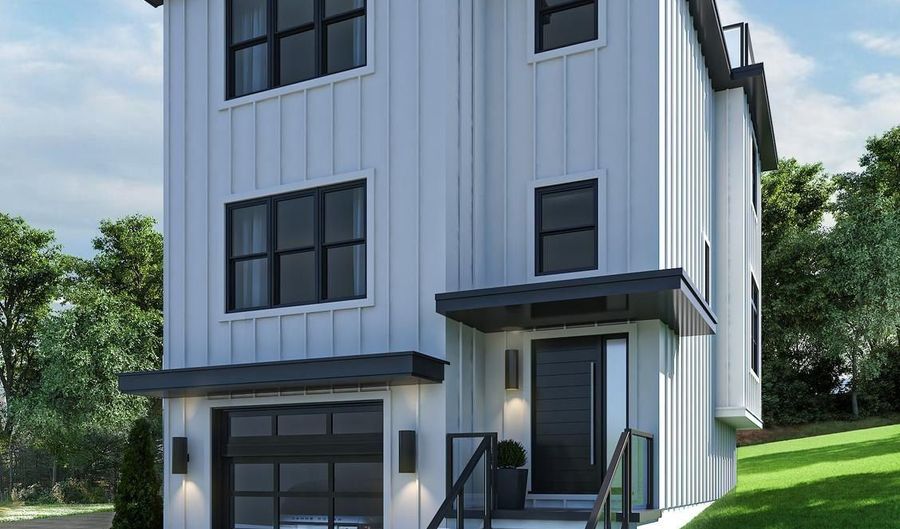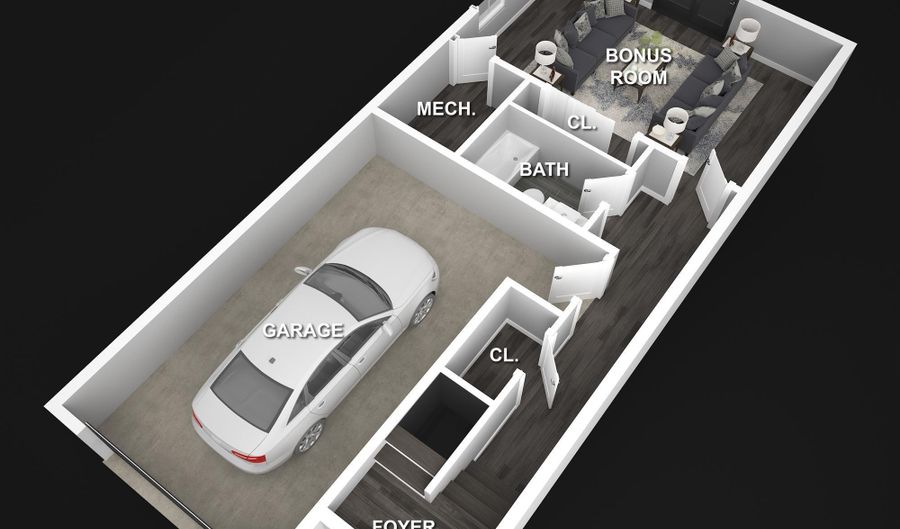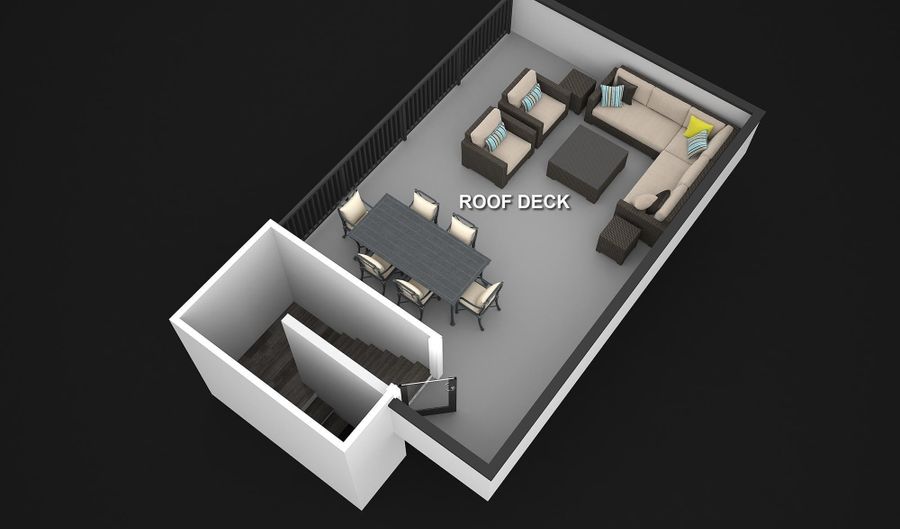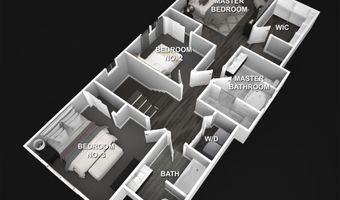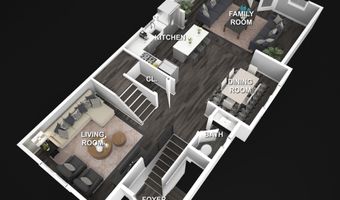469 AURANIA St Philadelphia, PA 19128
Snapshot
Description
A Unique New Construction Home in Roxborough.
This exceptional home offers over 2,600 sq. ft. of modern luxury, with 4 bedrooms, 3 full baths, 1 powder room, and a 1-car garage. Situated in the highly sought-after Roxborough area, this home is your canvas to bring your vision to life with customizable interior finishes, including cabinetry, countertops, flooring, and more. Equipped with SMART technology, this home features a built-in audio sound system throughout, a Ring doorbell for added security, and a Nest thermostat for optimal comfort and energy efficiency. Its perfect for entertaining and everyday living. The spacious, open floor plan blends traditional charm with contemporary design, featuring European White Oak hardwood floors, a chef-inspired kitchen with a double wall oven, 6-burner gas cooktop, pot filler, and an included refrigerator.
Step outside to the full roof deck, which offers unobstructed views and features sleek glass railings for an open, modern aesthetic. The fully finished basement is ideal for an exercise room, with direct access to the backyard. The backyard is fully fenced with a convenient side entry door. A laundry room is conveniently located on the bedroom level. The luxurious master suite includes a honed marble walk-in shower with body sprays, seamless glass doors, a freestanding tub, and a walk-in closet.
Enjoy city living with a suburban feel, complete with a side yard and backyard. The home is just minutes from Manayunks and Chesnut Hill shops and restaurants, close to Regional Rail for quick Center City access, and near biking and walking trails along the Schuylkill River and Wissahickon Valley Park. The home also comes with a one-year builders warranty.
More Details
Features
History
| Date | Event | Price | $/Sqft | Source |
|---|---|---|---|---|
| Listed For Sale | $949,000 | $420 | Keller Williams Main Line |
Taxes
| Year | Annual Amount | Description |
|---|---|---|
| $1,995 |
Nearby Schools
Elementary & Middle School Shawmont School | 0.1 miles away | PK - 08 | |
Elementary & Middle School Green Woods Cs | 0.6 miles away | KG - 08 | |
High School Lankenau High School | 1 miles away | 09 - 12 |
