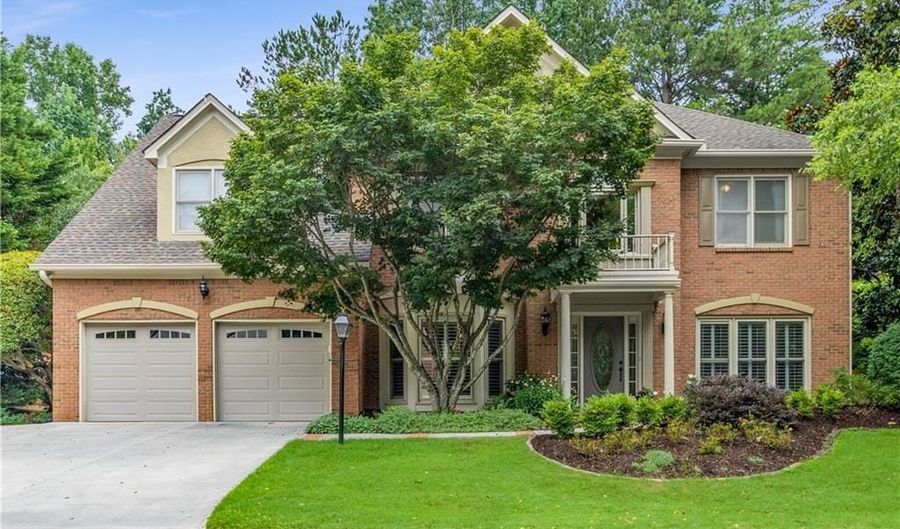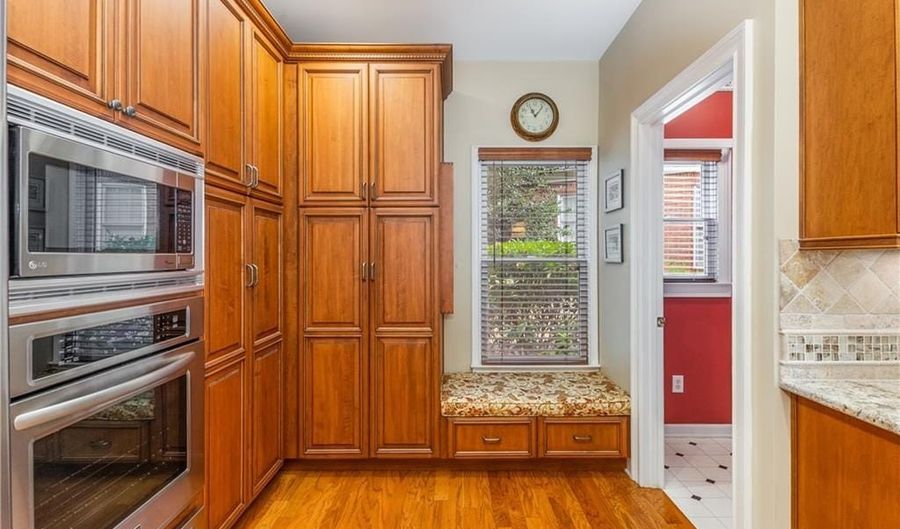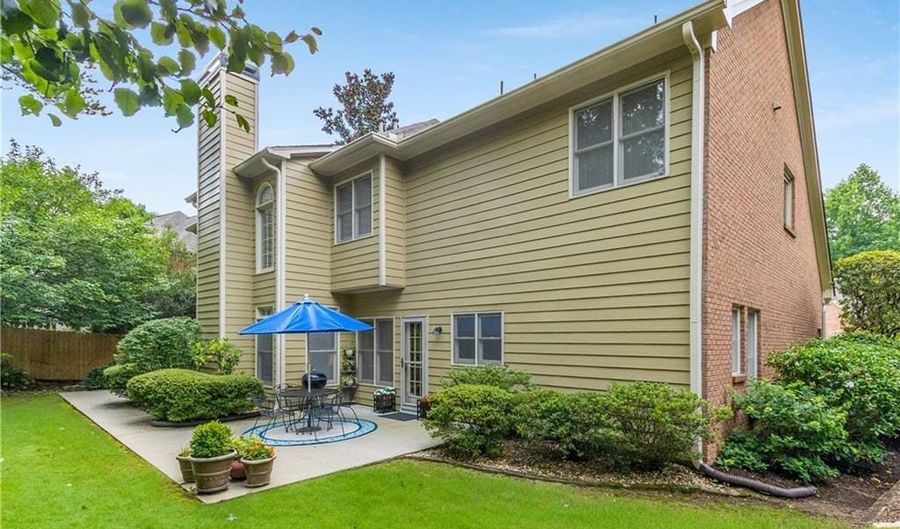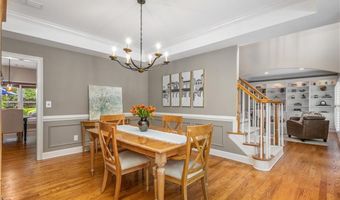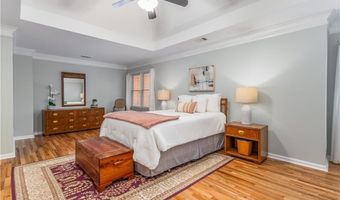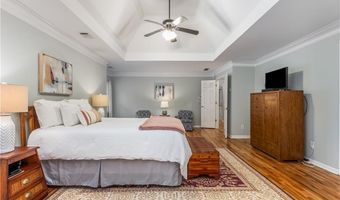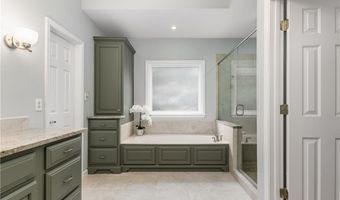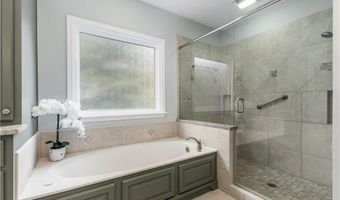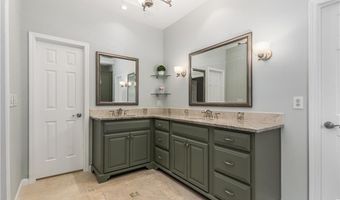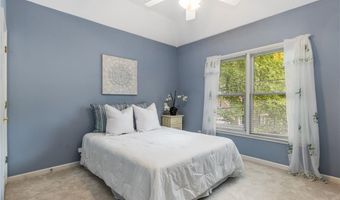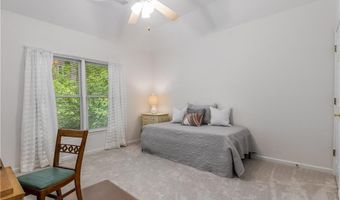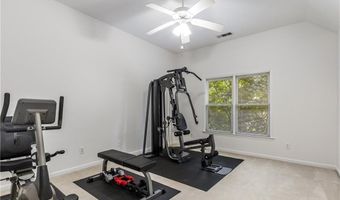4672 Glenshire Pl Atlanta, GA 30338
Snapshot
Description
Dont miss this beautifully maintained, move-in ready home in the heart of Dunwoodys coveted Ashford Chase swim/tennis community. This spacious 4-bedroom, 2.5-bath home offers over 3,500 square feet of thoughtfully designed living space across two levelsone of the largest floorplans in the neighborhood. Inside, youll find gleaming hardwood floors, elegant crown molding, and a light-filled two-story foyer that creates a warm and welcoming entry. The oversized family room with a cozy fireplace opens seamlessly to the fully renovated kitchen, redesigned down to the studs in 2010 and featuring granite countertops, a center island, pantry, and gas cooktopperfect for entertaining and everyday living. A separate dining room and a main-level home office offer flexibility for formal gatherings or remote work. Upstairs, the expansive primary suite is a true retreat with a tray ceiling, sitting area, walk-in closet, and a completely renovated, spa-inspired bath with dual vanities, a soaking tub, and a large tile shower. Three additional bedrooms and a full hall bath provide plenty of space for family, guests, or hobbies. The private, fully landscaped backyard is ideal for outdoor entertaining with two separate patio areas and lush greenery. Additional highlights include an attached two-car garage, main-level laundry, and ample storage throughout. Located just minutes from top-rated Dunwoody schools, Perimeter Center, parks, dining, and shopping, this home combines the charm of a quiet neighborhood with unbeatable convenienceideal for first-time buyers, move-up buyers, or corporate relocations.
More Details
Features
History
| Date | Event | Price | $/Sqft | Source |
|---|---|---|---|---|
| Listed For Sale | $895,000 | $254 | Dunwoody/Sandy Springs Office |
Nearby Schools
Elementary School Vanderlyn Elementary School | 1.3 miles away | PK - 05 | |
Middle School Kittredge Magnet School | 1.6 miles away | 04 - 06 | |
Elementary School Montgomery Elementary School | 1.8 miles away | PK - 05 |
