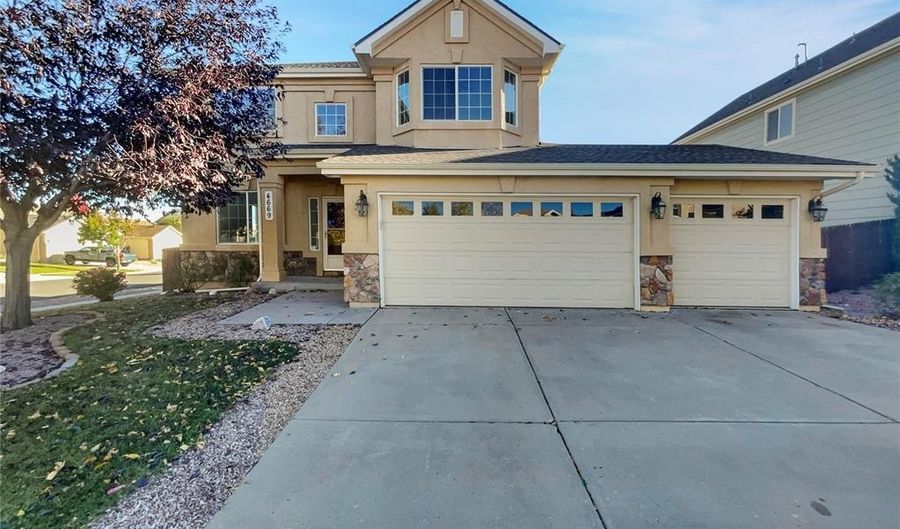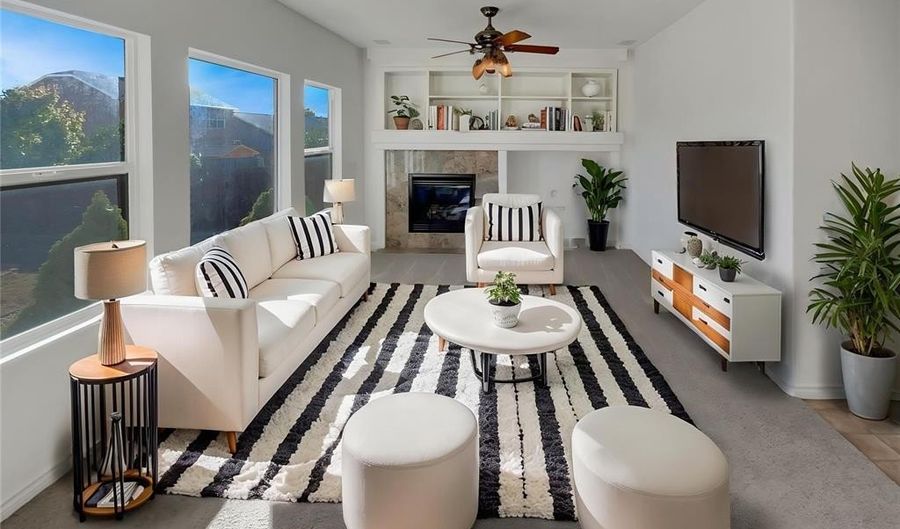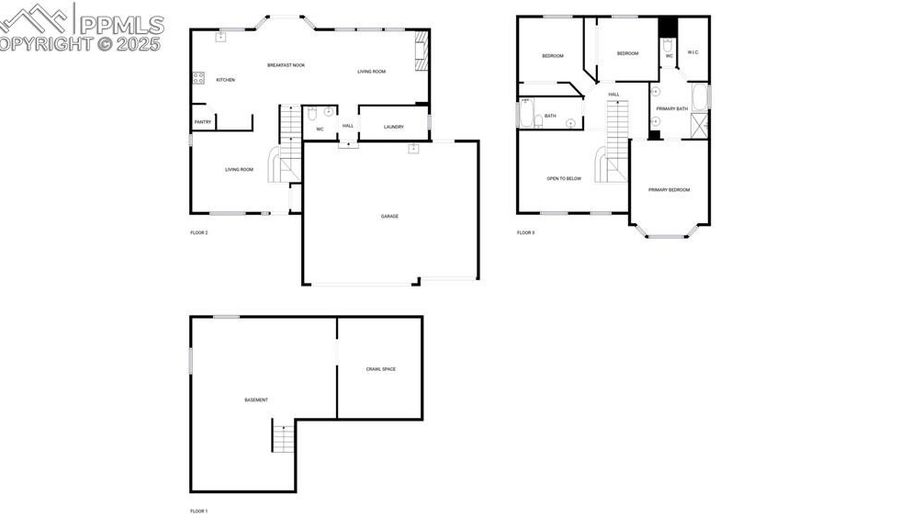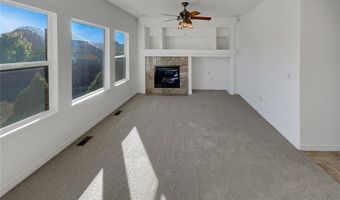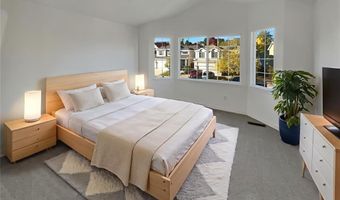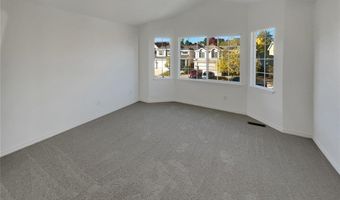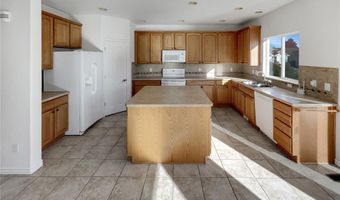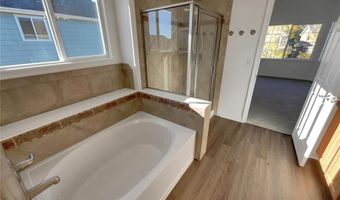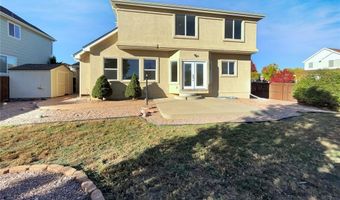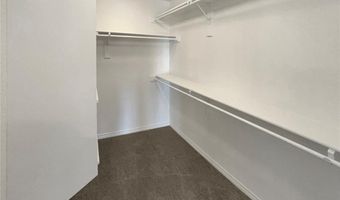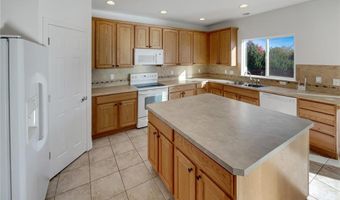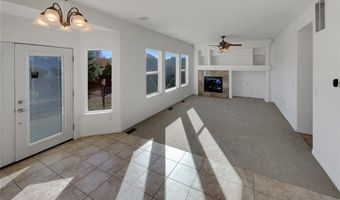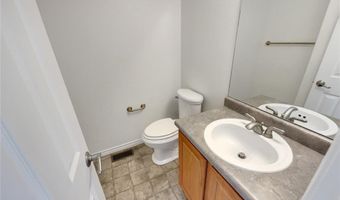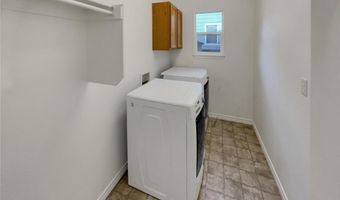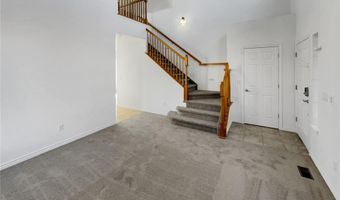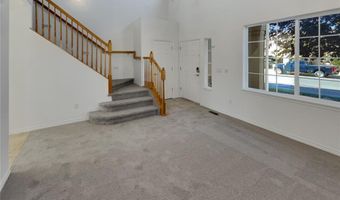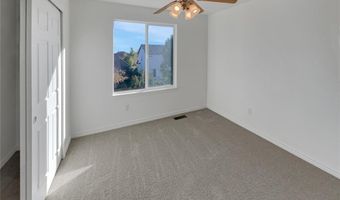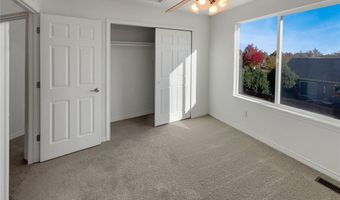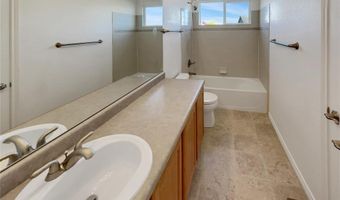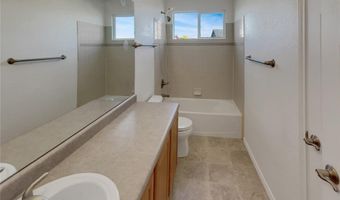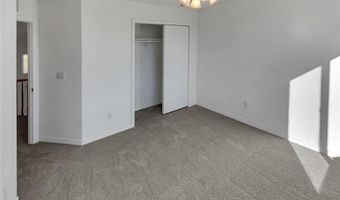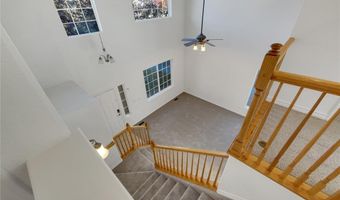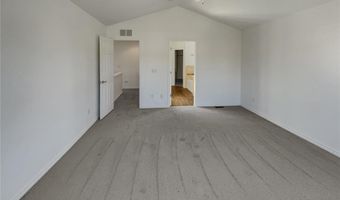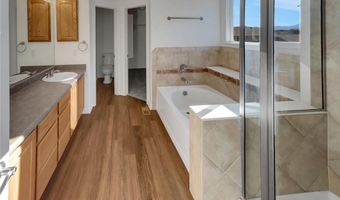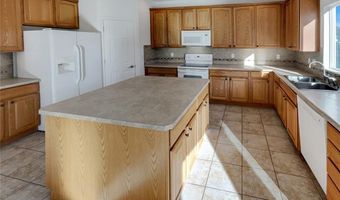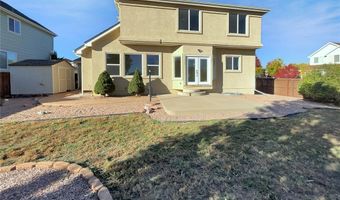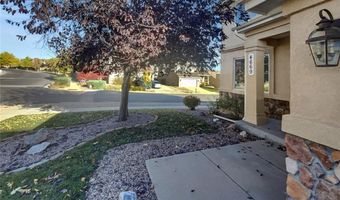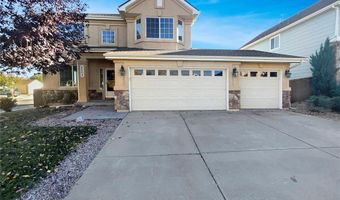4669 Desert Varnish Dr Colorado Springs, CO 80922
Snapshot
Description
Welcome to this beautifully maintained property, boasting a cozy fireplace that adds warmth to the neutral color paint scheme. The kitchen is a chef's dream with an accent backsplash, and a convenient centre island. The primary bedroom features a generous walk-in closet, while the primary bathroom offers a separate tub and shower for ultimate relaxation. Fresh interior paint and partial flooring replacement enhance the home's appeal. Outside, enjoy a patio, perfect for entertaining. A storage shed and fenced-in backyard provide added convenience and security. This property is a must-see for those seeking a comfortable and stylish home. This home has been virtually staged to illustrate its potential. Thanks for viewing!
More Details
Features
History
| Date | Event | Price | $/Sqft | Source |
|---|---|---|---|---|
| Listed For Sale | $496,000 | $171 | Opendoor Brokerage LLC |
Taxes
| Year | Annual Amount | Description |
|---|---|---|
| 2024 | $1,851 |
Nearby Schools
Elementary School Springs Ranch Elementary School | 0.4 miles away | PK - 05 | |
Elementary School Stetson Elementary School | 0.7 miles away | PK - 05 | |
High School Sand Creek High School | 1 miles away | 09 - 12 |
