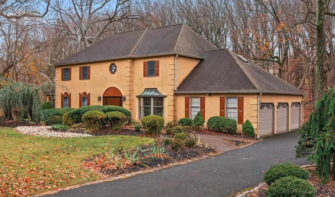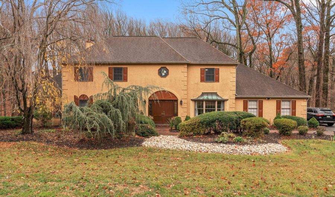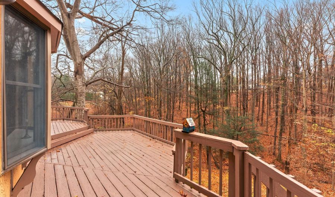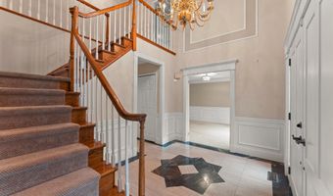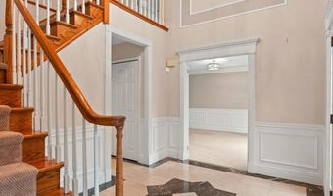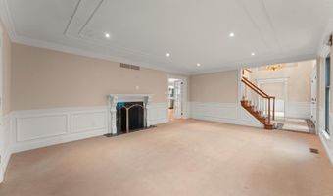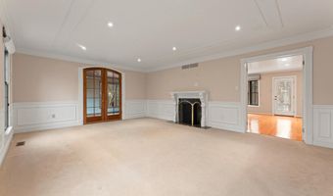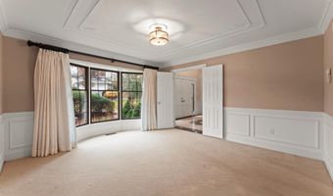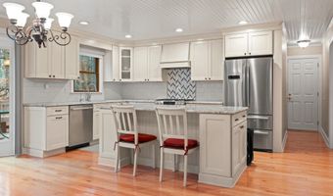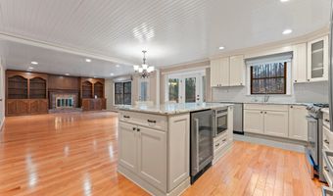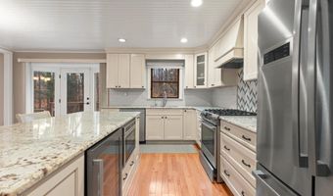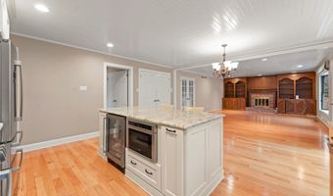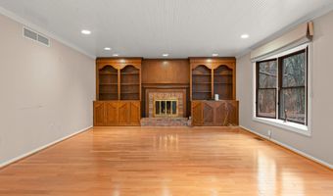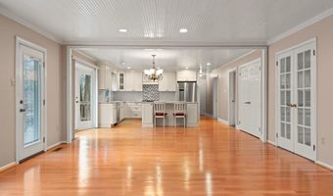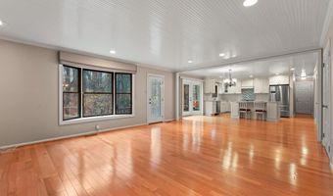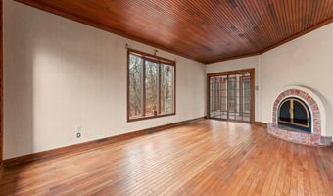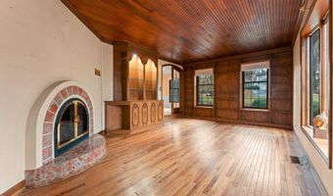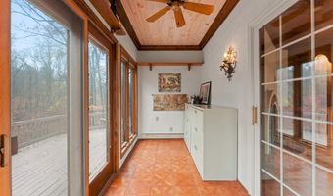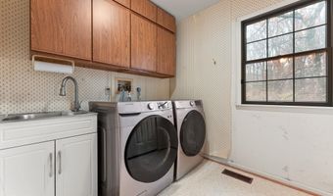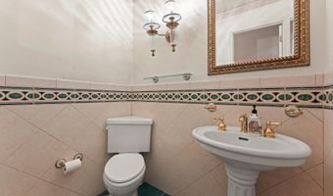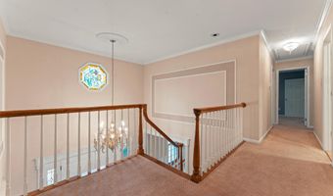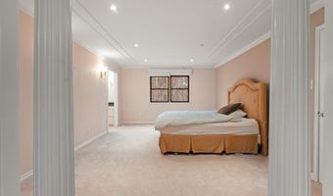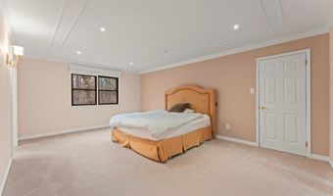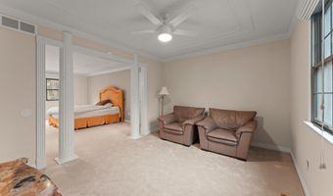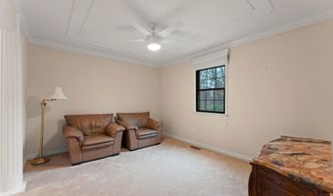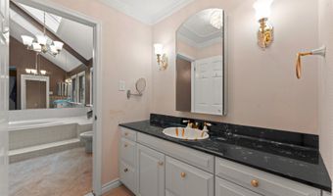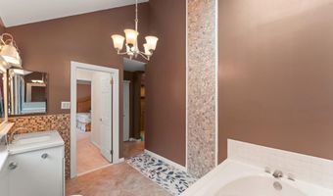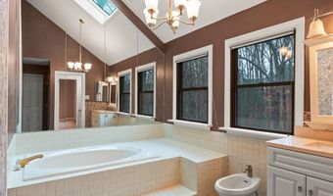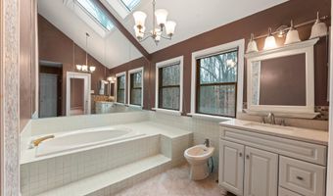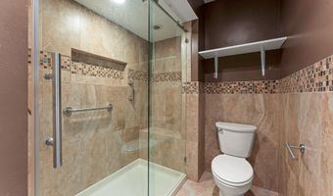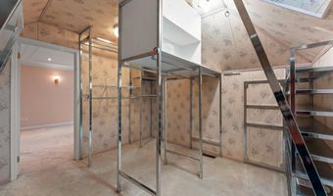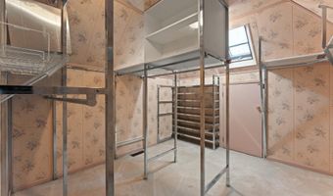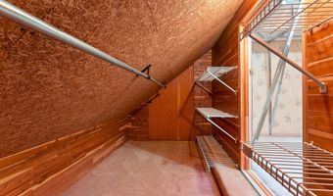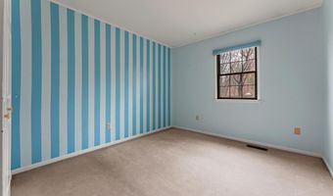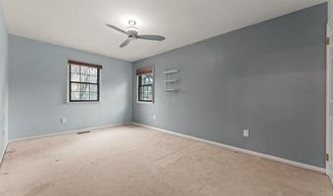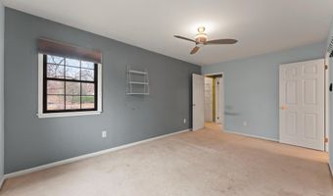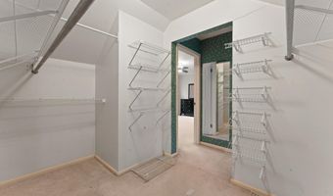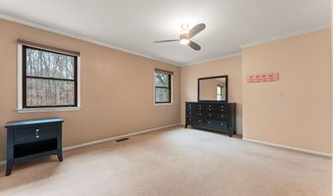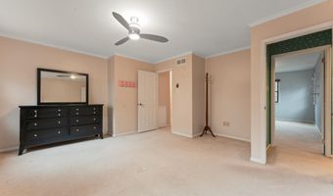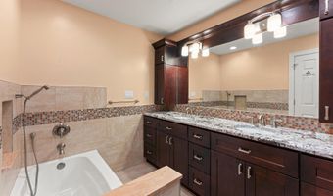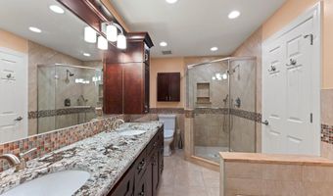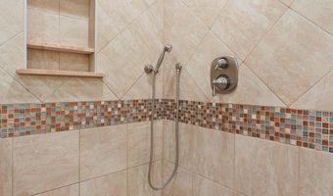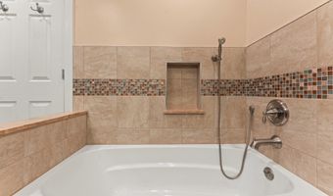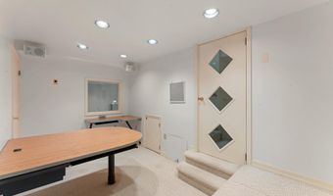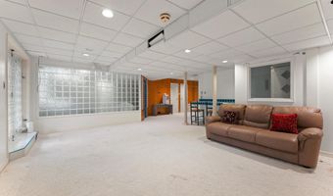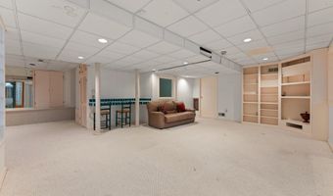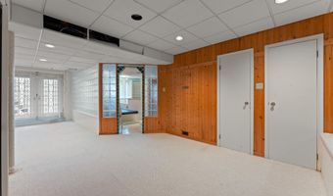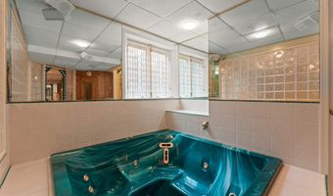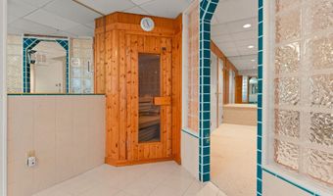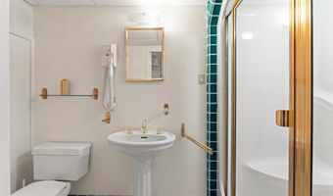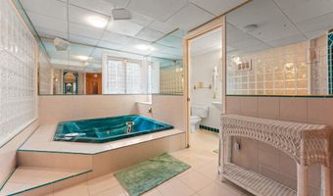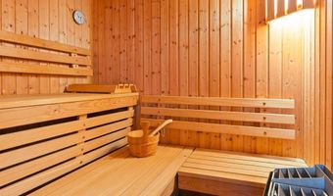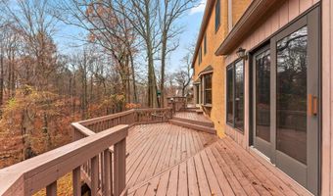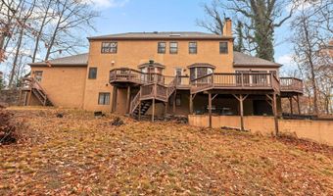466 WYNDMOOR Ln Abington, PA 19001
Snapshot
Description
Welcome to this extraordinary 4-bedroom, 3.5-bathroom home in the heart of Huntington Valley, offering the perfect blend of timeless elegance and modern functionality. Situated on a serene property with breathtaking views of a backyard stream, this home is a haven for nature lovers and those seeking a peaceful retreat.
As you approach, you’ll be captivated by the stately double doors leading into a two-story foyer that sets the tone for the home’s grandeur. The foyer features exquisite tile flooring, a turned staircase, crown molding, and wainscoting, all bathed in natural light. To your left and right, a formal living room and dining room impress with their wainscoting, crown molding, and beautifully accented ceilings, perfect for hosting gatherings.
The flow of this home is ideal for work and relaxation. From the living room, step into the private office, complete with hardwood floors, custom wood built-ins, a striking wood accent ceiling, and a cozy wood-burning fireplace. The office offers serene views of the backyard and direct access to a bonus room, which leads to the deck—a delightful spot for summer entertaining.
The spacious family room is the heart of the home, boasting another wood-burning fireplace, hardwood floors, and custom wood built-ins. It seamlessly connects to the chef’s kitchen, where you’ll find a center island with seating, stainless steel appliances, granite countertops, and abundant cabinetry. From both the family room and kitchen, step out onto the expansive deck to take in the stunning backyard views.
The first floor also features a convenient laundry room, a stylish powder room, and access to the oversized three-car garage.
Upstairs, the primary suite is a true retreat. The accented ceilings and a sitting area create a tranquil ambiance. The suite includes a large walk-in closet, a vanity area, and a luxurious en suite bathroom with a soaking tub, stall shower, tile floors, and a bidet. Three additional spacious bedrooms share an updated hall bathroom, ensuring comfort and privacy for family or guests.
The walkout basement offers incredible versatility. Whether you're looking for an entertainer’s paradise or extra living space, this level has it all. Highlights include an office, a sauna room with a Jacuzzi, a full bathroom, and an expansive open area ready for your personal touch. There’s also plenty of storage to keep everything organized.
The true showstopper of this property is the backyard, which feels like your own private nature sanctuary. With a stream running through, lush landscaping, and tranquil views from every vantage point, this home is a rare find.
Don’t miss the opportunity to make this one-of-a-kind property your forever home. Schedule a showing today to experience the beauty and craftsmanship for yourself!
More Details
Features
History
| Date | Event | Price | $/Sqft | Source |
|---|---|---|---|---|
| Price Changed | $960,000 -3.12% | $281 | RE/MAX Elite | |
| Price Changed | $990,900 -9.92% | $290 | RE/MAX Elite | |
| Listed For Sale | $1,100,000 | $321 | RE/MAX Elite |
Taxes
| Year | Annual Amount | Description |
|---|---|---|
| $17,639 |
Nearby Schools
Elementary School Overlook School | 2.7 miles away | KG - 06 | |
Elementary School Highland School | 3 miles away | KG - 06 | |
Junior High School Abington Jhs | 3.1 miles away | 07 - 09 |
