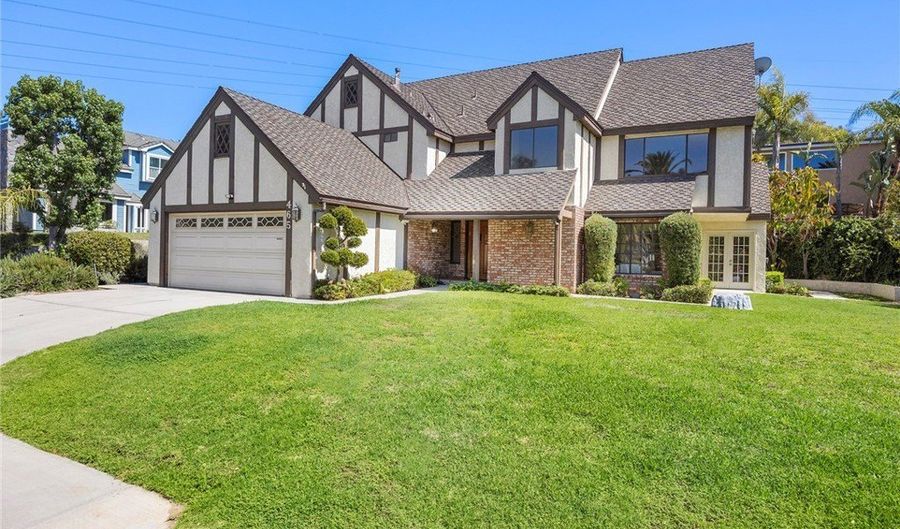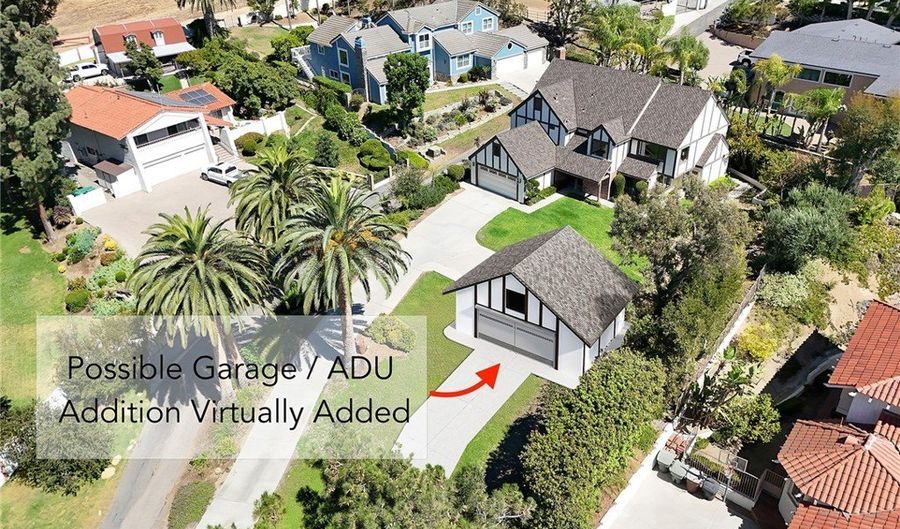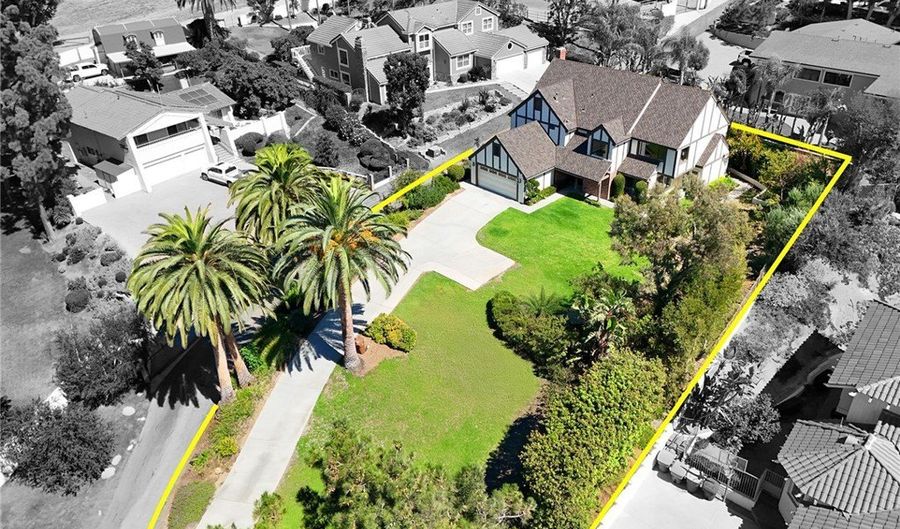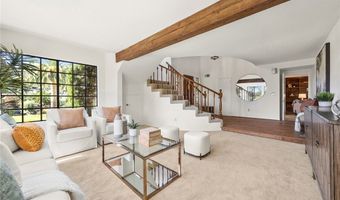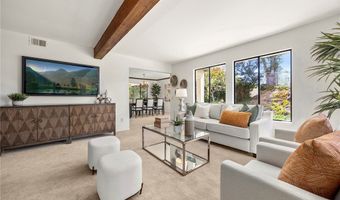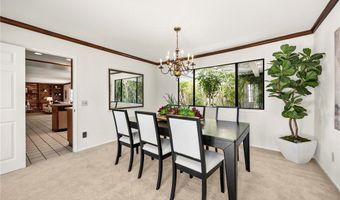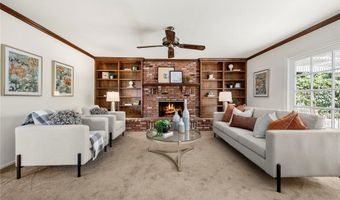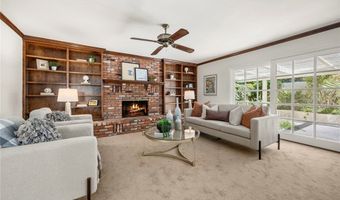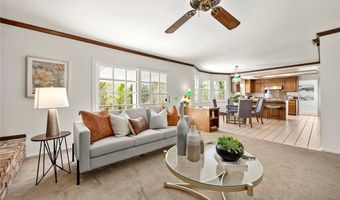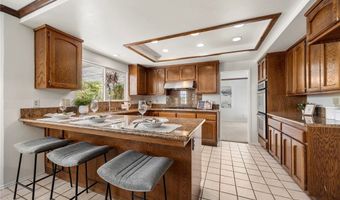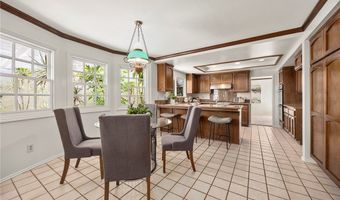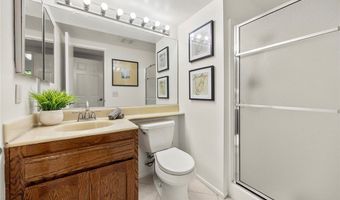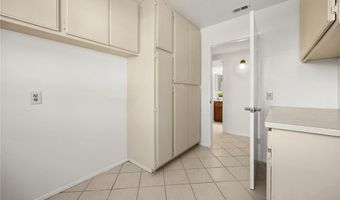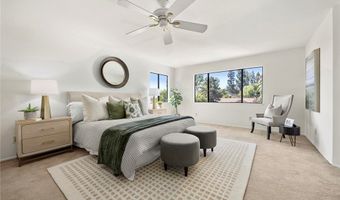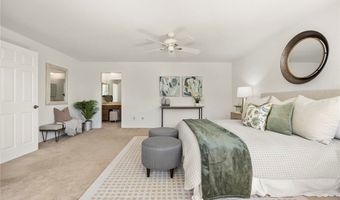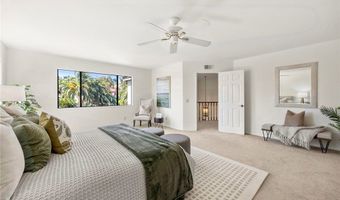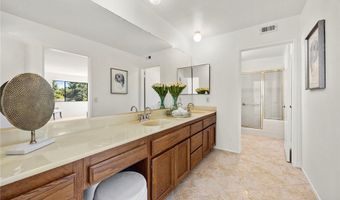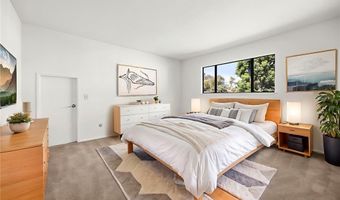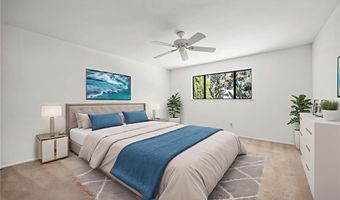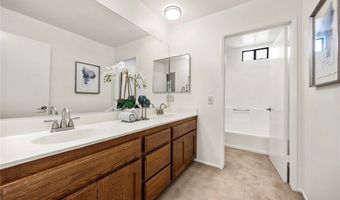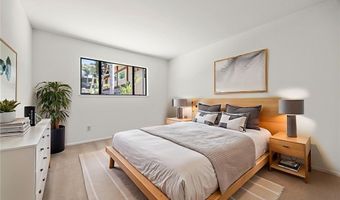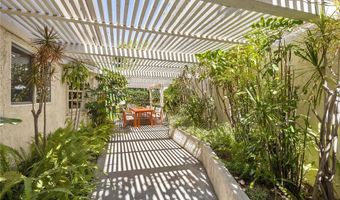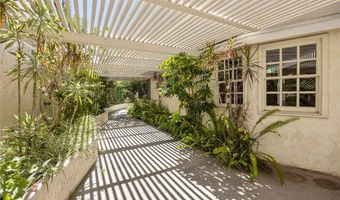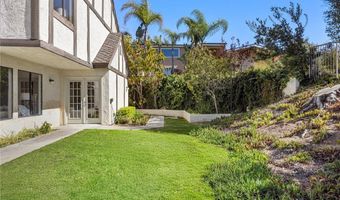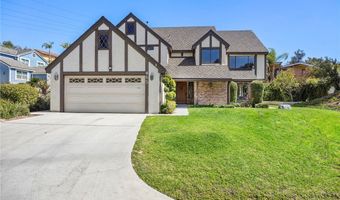465 S Country Hill Rd Anaheim, CA 92808
Snapshot
Description
IDEAL FOR ADU OR TWO ON A LOT! Nestled atop a serene hilltop setting of the Mohler loop, this lovely traditional residence exudes the warmth and character you have been looking for. Sitting on over a half-acre, this custom floor plan has such timeless architecture and design with over 3000 sqft of open light and bright living space and difficult to find 4 generous sized bedrooms. A welcoming entryway opens to hardwood floors inviting you into the formal living and dining rooms, where walls of large windows frame the outdoors and light up the room. The heart of the home is the granite-appointed kitchen, designed with abundant cabinetry and counter space for food prep and entertainment. The kitchen is completely open to the family room with a classic brick fireplace flanked by custom built-in bookcases that provide both storage and character. The main level also includes a spacious laundry area, a full bathroom and garaging for 3. Upstairs, the oversized primary suite serves as a peaceful retreat with great views, complete with dual vanities, a large shower and an expansive walk-in closet. Three additional bedrooms share a large secondary bathroom with dual vanities, ensuring comfort and functionality for family or guests. The outdoors offer a sun-filtered patio cover that spans the length of the home, creating a shaded haven perfect for outdoor dining or quiet relaxation. A grassy side and front yard provides ample room for play, gardening or pool while the elevated setting affords tranquil views of the surrounding hills. What could be the BEST part, this property offers a huge setback creating the perfect opportunity for an ADU, SECOND HOME OR GARAGES! It has the perfect approach to install a Y driveway and build the additional residence in front with its own garage underneath. With a new roof in the last 4 years, biking and hiking trails right out your front door, top rated schools and close proximity to shopping and dining, this home is ready for you!
More Details
Features
History
| Date | Event | Price | $/Sqft | Source |
|---|---|---|---|---|
| Listed For Sale | $1,499,999 | $486 | BHHS CA Properties |
Nearby Schools
Middle School El Rancho Charter | 0.8 miles away | 07 - 08 | |
Elementary School Canyon Rim Elementary | 1 miles away | KG - 06 | |
Elementary School Anaheim Hills Elementary | 1.5 miles away | KG - 06 |
