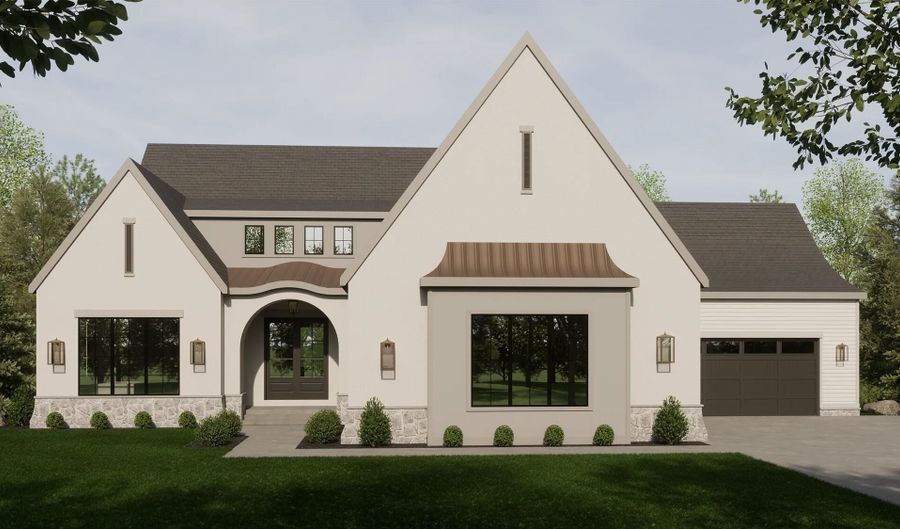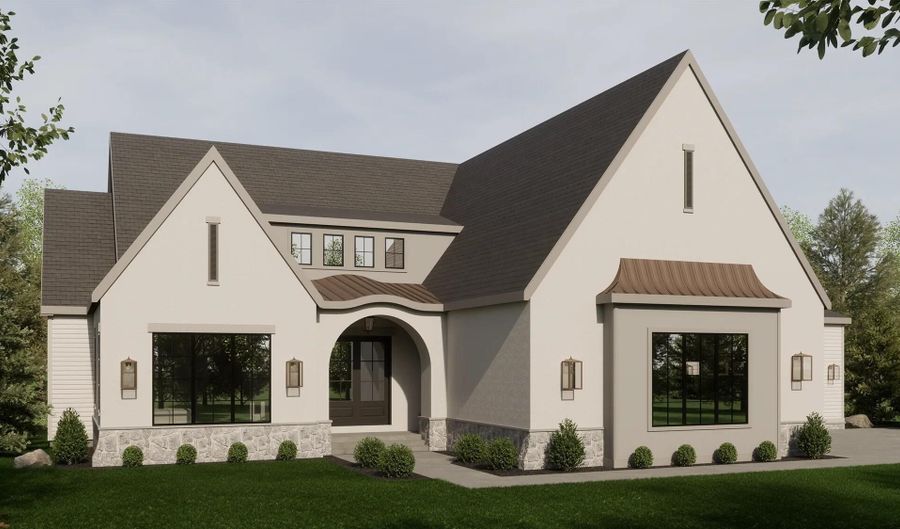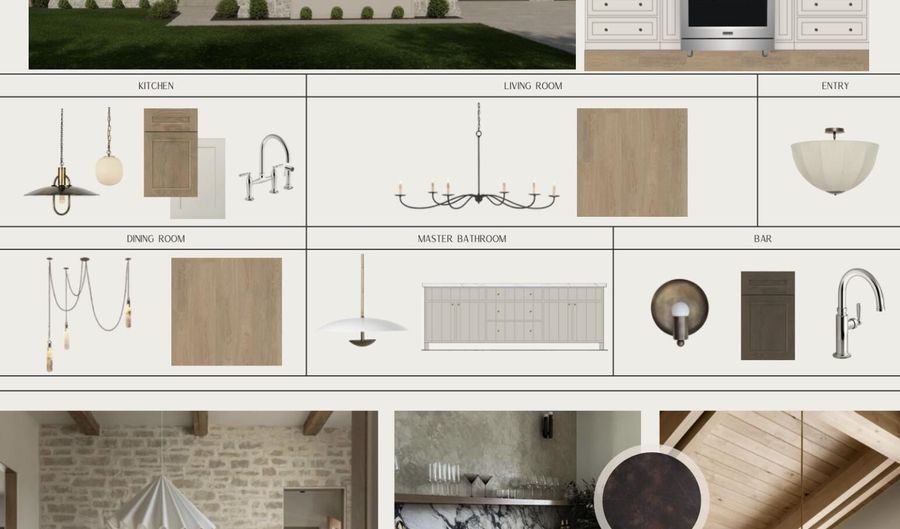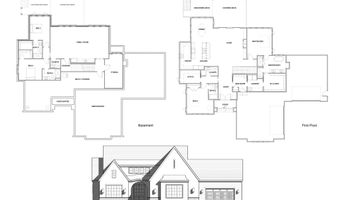4643 Cartier Ave Ames, IA 50014
Snapshot
Description
Crafted with elegance and timeless sophistication, this striking home by Caliber Homes offers over 3,800 finished square feet of upscale living in one of Ames's most prestigious developments - The Bluffs. Nestled on a private lot with exclusive access to a serene neighborhood pond, this home blends luxury, comfort, and architectural charm.Step inside to discover a thoughtfully curated interior featuring engineered hardwood floors, designer lighting, and expansive windows that bring in natural light and showcase the home's refined finishes.The open-concept layout flows effortlessly, anchored by a stunning kitchen that features quartz countertops, high-end fixtures, custom cabinetry, and generous prep space in the walk in pantry--perfect for everyday living and entertaining.The luxurious primary suite is a true retreat, featuring a spa-like bathroom with a soaking tub, a beautifully tiled walk-in shower, and a custom double vanity. The suite is completed by a spacious walk-in closet offering exceptional storage and organization.Each of the remaining three bedrooms also includes a private en-suite bathroom, while two additional half baths--one on each level--provide added convenience for guests.The finished lower level expands your living and entertaining possibilities, featuring a custom wet bar and ample open space perfect for hosting gatherings, movie nights, or game day celebrations.The architectural details, quality craftsmanship, and refined finishes set this home apart. Located in the highly desirable Gilbert School District, this is a rare opportunity to own a truly elevated residence in an exclusive, amenity-rich neighborhood.
More Details
Features
History
| Date | Event | Price | $/Sqft | Source |
|---|---|---|---|---|
| Listed For Sale | $1,250,000 | $543 | Friedrich Realty |
Expenses
| Category | Value | Frequency |
|---|---|---|
| Home Owner Assessments Fee | $400 | Annually |
Taxes
| Year | Annual Amount | Description |
|---|---|---|
| $0 |
Nearby Schools
High School Ames High School | 2.1 miles away | 09 - 12 | |
Elementary School Abbie Sawyer Elementary School | 2.4 miles away | KG - 05 | |
Elementary School Fellows Elementary School | 2.3 miles away | KG - 05 |






