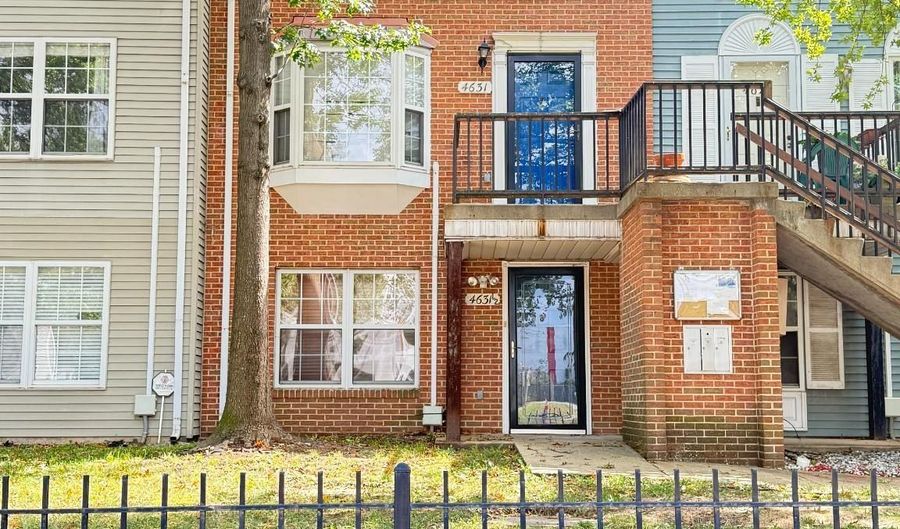Conveniently located just a stone's throw from the Metro, this charming two-level condo in a welcoming community is fully loaded with updates! Nestled in the heart of Deanwood, this Colonial-style townhouse offers the perfect blend of modern upgrades, comfort, and convenience. Boasting 1,157 square feet of thoughtfully designed living space, the home welcomes you with fresh paint throughout and an inviting open layout that seamlessly connects the living and dining areas. Natural light fills the space, highlighting the brand-new LVP flooring that extends throughout the home. The kitchen has been beautifully renovated with new quartz countertops, new cabinets, a new refrigerator, and a new dishwasher-a perfect combination of style and functionality for both everyday meals and entertaining. Upstairs, you'll find three generously sized bedrooms and a full, updated bathroom, offering a modern and relaxing retreat. On the main level, a conveniently located powder room adds extra comfort for you and your guests. Practical features include assigned parking for added convenience and a low association fee that covers common area maintenance, making homeownership hassle-free. With its long list of renovations-new refrigerator, new dishwasher, quartz countertops, new cabinets, new LVP flooring throughout, paint throughout, updated bathrooms, and much more-this home is move-in ready and waiting for you. Don't miss the chance to own this beautiful Deanwood residence. Schedule a tour today and imagine the possibilities of calling this condo your next home!

