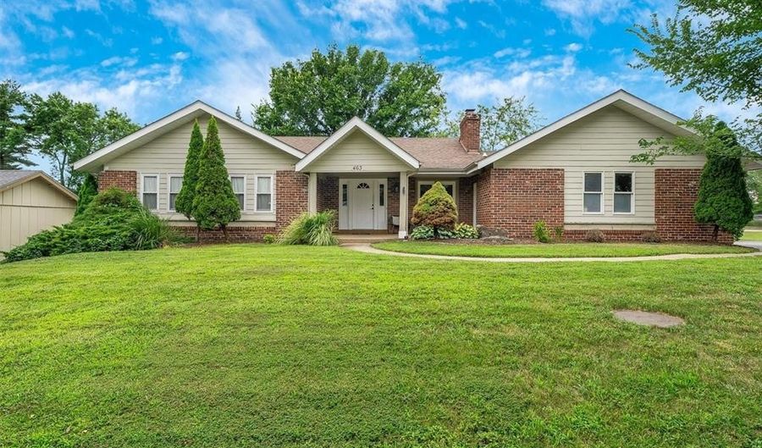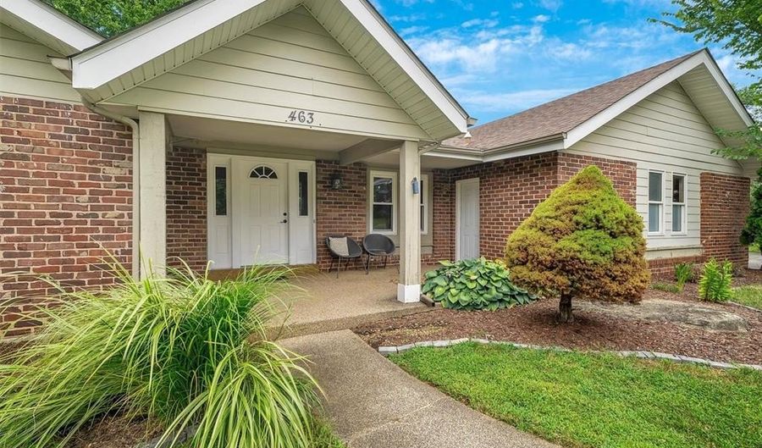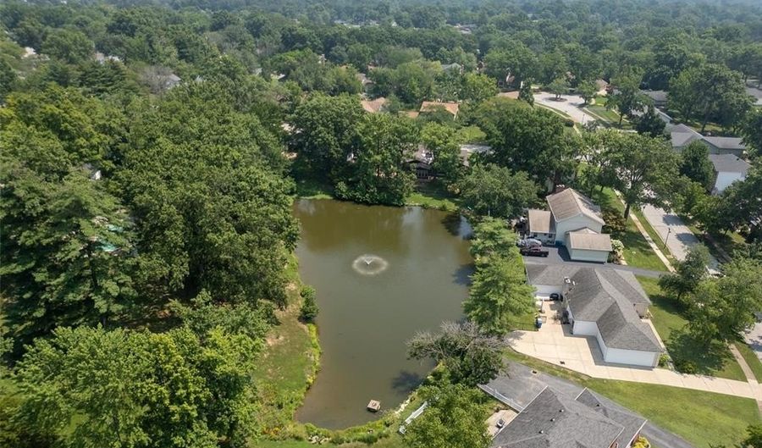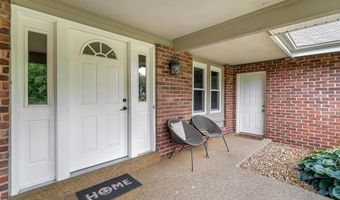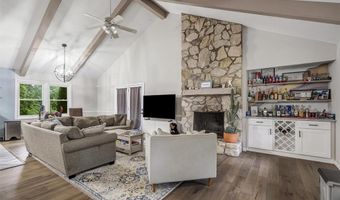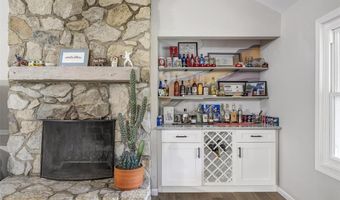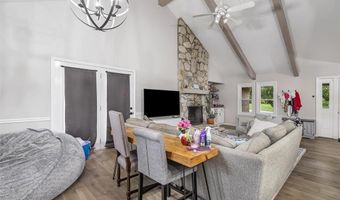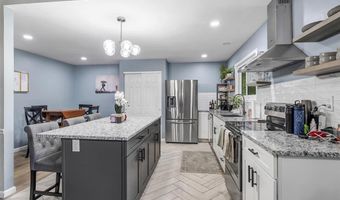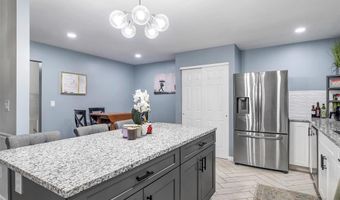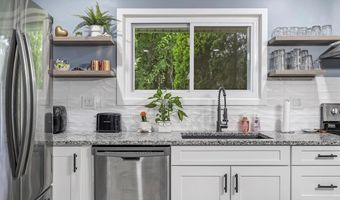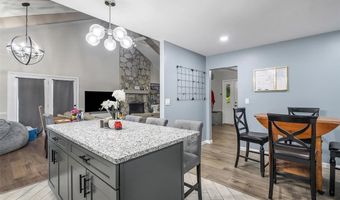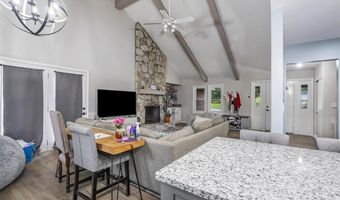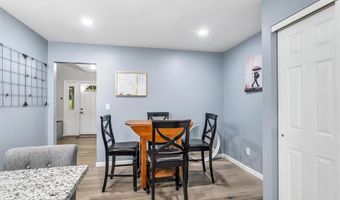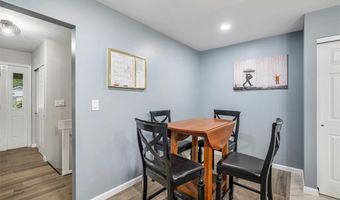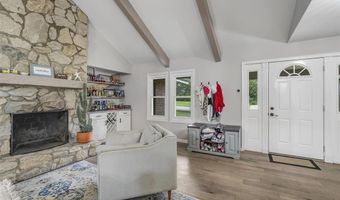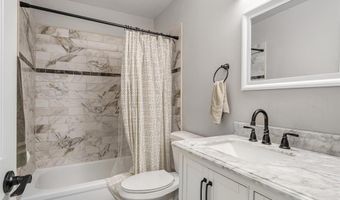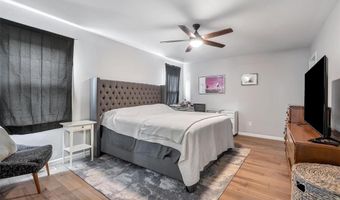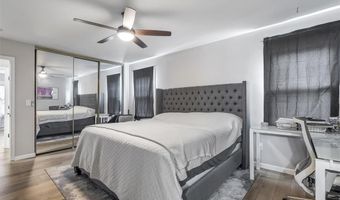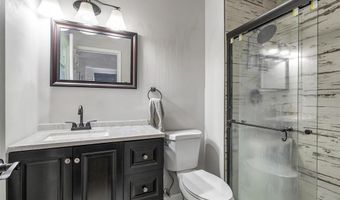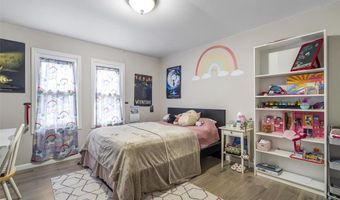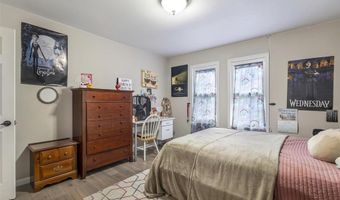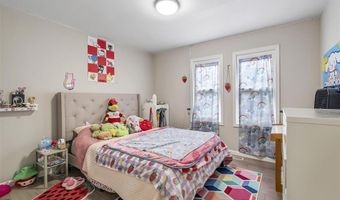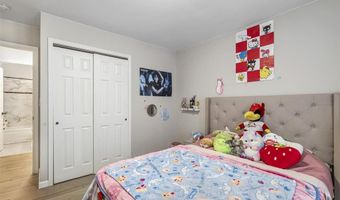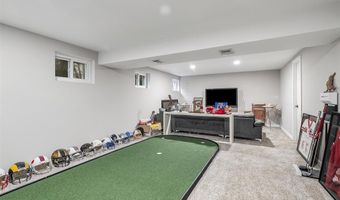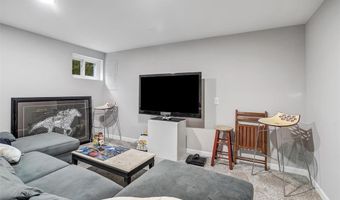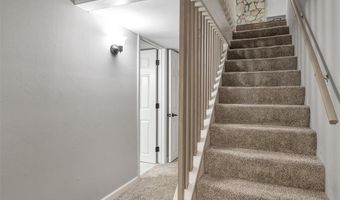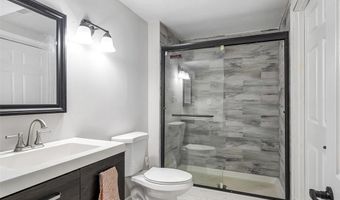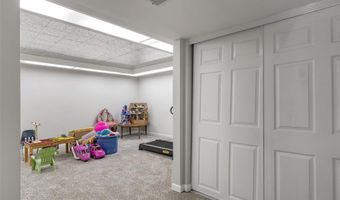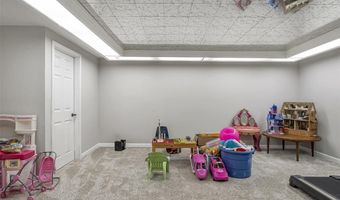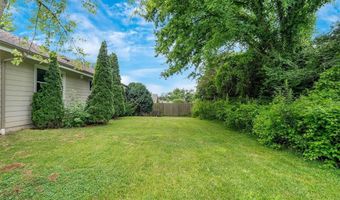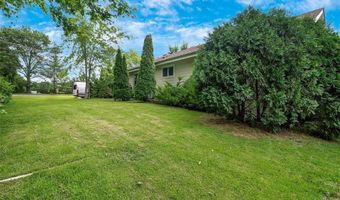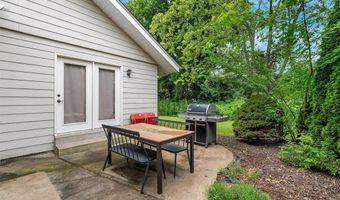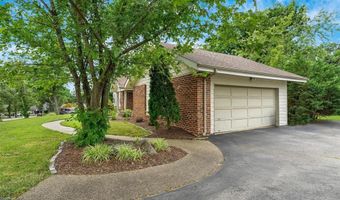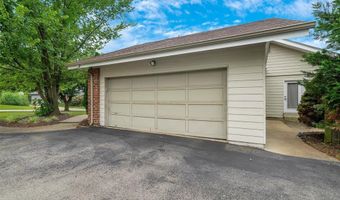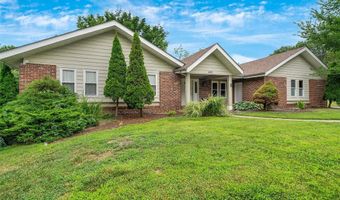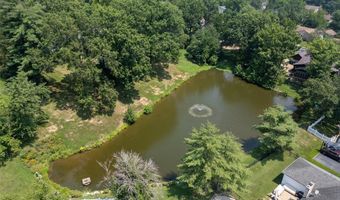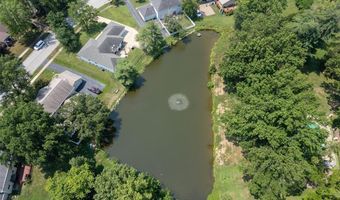463 Londondary Dr Ballwin, MO 63011
Snapshot
Description
Don’t miss the opportunity to own this fully updated 4-bedroom, 3-bathroom brick ranch in the sought-after Parkway School District. This move-in ready home offers a perfect blend of charm and modern upgrades. The main floor boasts approximately 1,500 square feet of living space with soaring vaulted ceilings. The spacious kitchen features granite countertops, a cozy breakfast nook, and newer appliances. The finished basement adds an additional 800 square feet of living space, complete with newer carpeting & ample closet space, a bedroom, & full bathroom. Additional features include updated soffit and fascia, a 2-car attached garage, and convenient access to major highways and local shopping centers. Schedule your showing today!
More Details
Features
History
| Date | Event | Price | $/Sqft | Source |
|---|---|---|---|---|
| Listed For Sale | $425,000 | $182 | Berkshire Hathaway HomeServices Select Properties |
Taxes
| Year | Annual Amount | Description |
|---|---|---|
| 2024 | $3,951 |
Nearby Schools
Elementary School Claymont Elementary | 0.3 miles away | KG - 05 | |
Elementary School Westridge Elementary | 0.9 miles away | KG - 05 | |
Middle School Morgan Selvidge Middle | 1.6 miles away | 06 - 08 |
