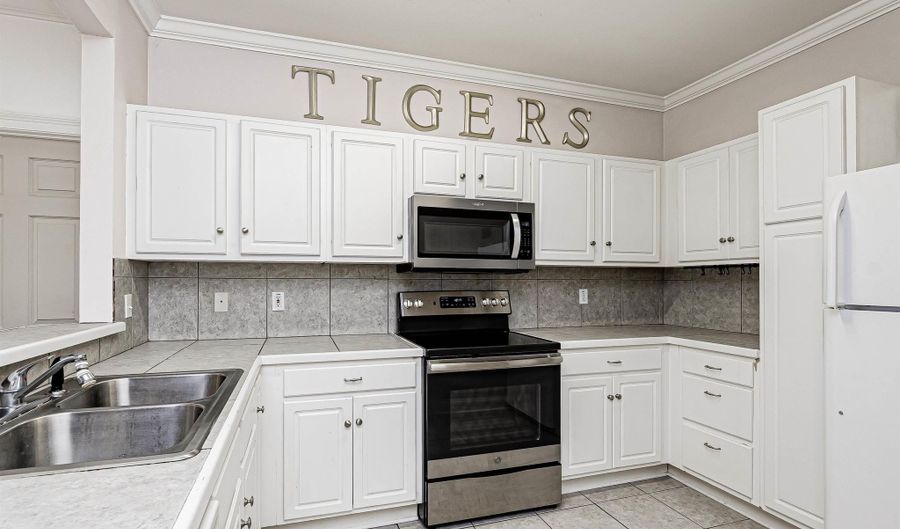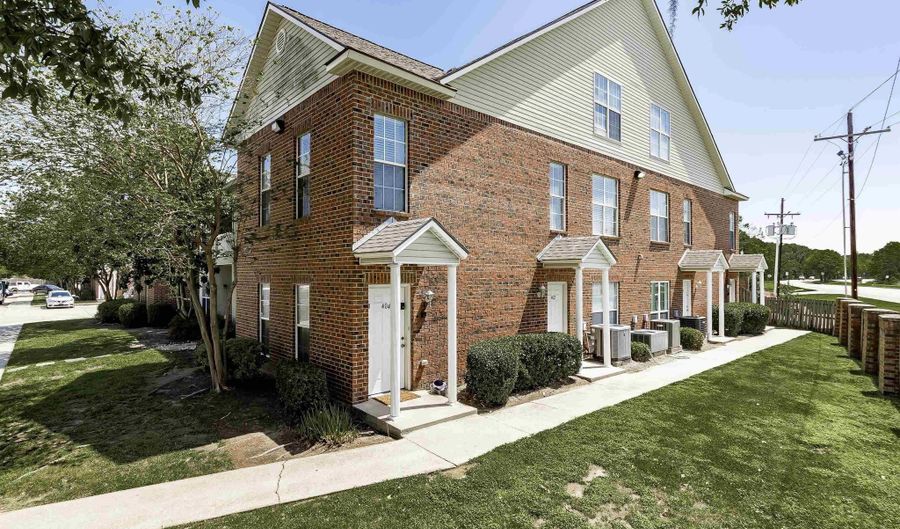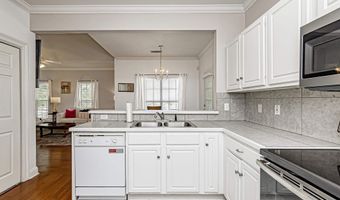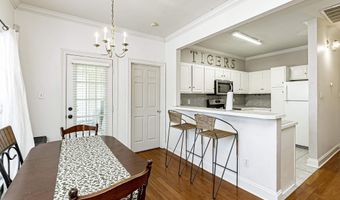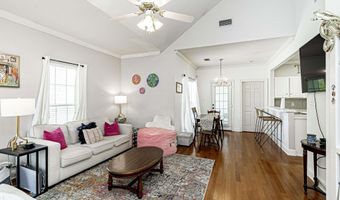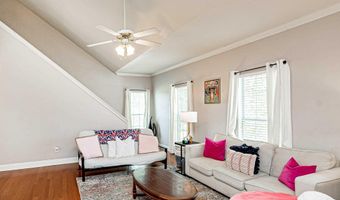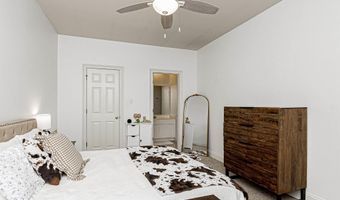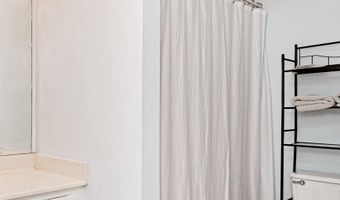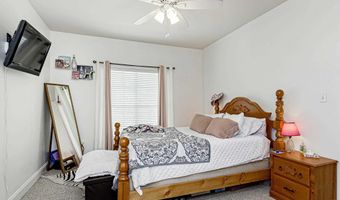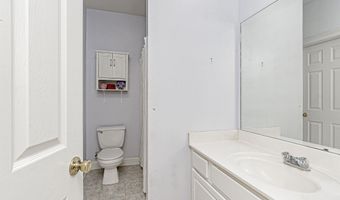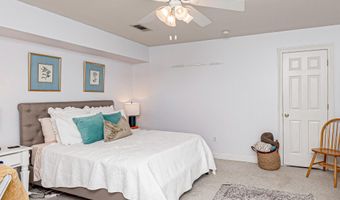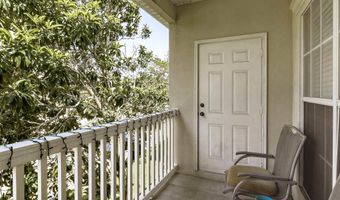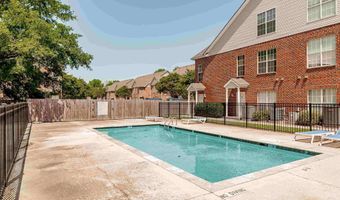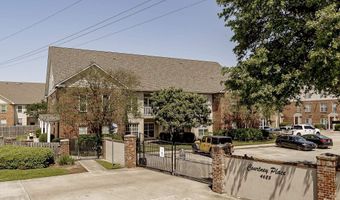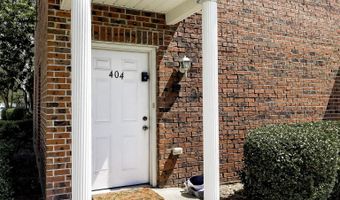4625 Burbank Dr #404Baton Rouge, LA 70820
Snapshot
Description
Fabulous 3BR/2BA condo just steps from LSU! This well-maintained end-unit is located in a gated community, on the LSU Tiger Trails bus route and within walking distance to nearby restaurants, shopping, and more. Enjoy an open floor plan with wood and ceramic tile flooring throughout the common areas and plush carpet in the bedrooms. Fresh paint, and a spacious layout makes it the gathering spot! The kitchen includes all appliances- refrigerator, range/oven, microwave, and dishwasher—as well as a washer and dryer. The floor plan features two bedrooms and baths on the main level and a fully enclosed third bedroom upstairs, offering excellent privacy and flexibility. Community amenities include a community pool, two reserved parking spots, and a covered patio with storage closet. Snag this move-in ready condo just in time for summer and the quickly approaching fall semester. Low-maintenance living all with the convenience of being near campus can be yours.
More Details
Features
History
| Date | Event | Price | $/Sqft | Source |
|---|---|---|---|---|
| Listed For Sale | $195,000 | $122 | Keyfinders Team Realty |
Expenses
| Category | Value | Frequency |
|---|---|---|
| Home Owner Assessments Fee | $2,880 |
Nearby Schools
Junior & Senior High School Arlington Preparatory Academy | 0.9 miles away | 08 - 12 | |
High School Robert E. Lee High School | 1.3 miles away | 08 - 12 | |
Elementary School Highland Elementary School | 1.4 miles away | PK - 05 |
