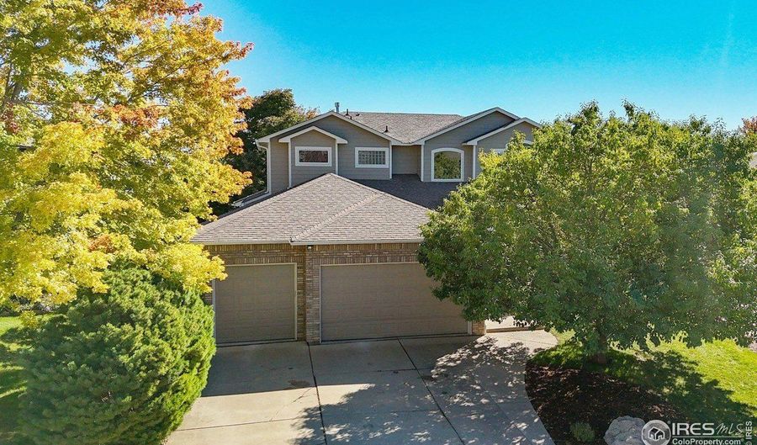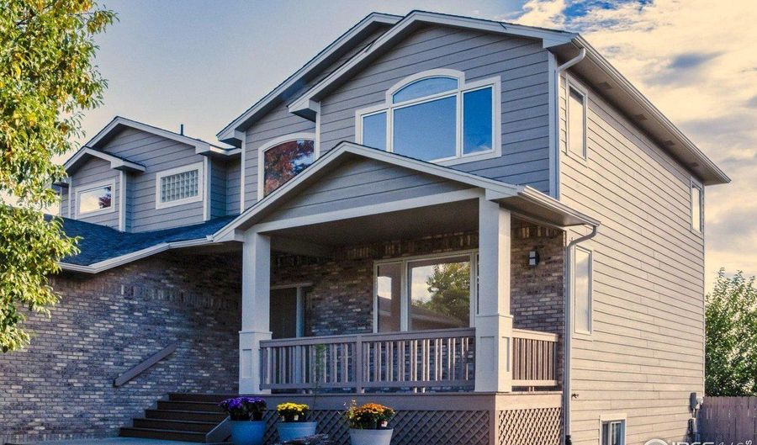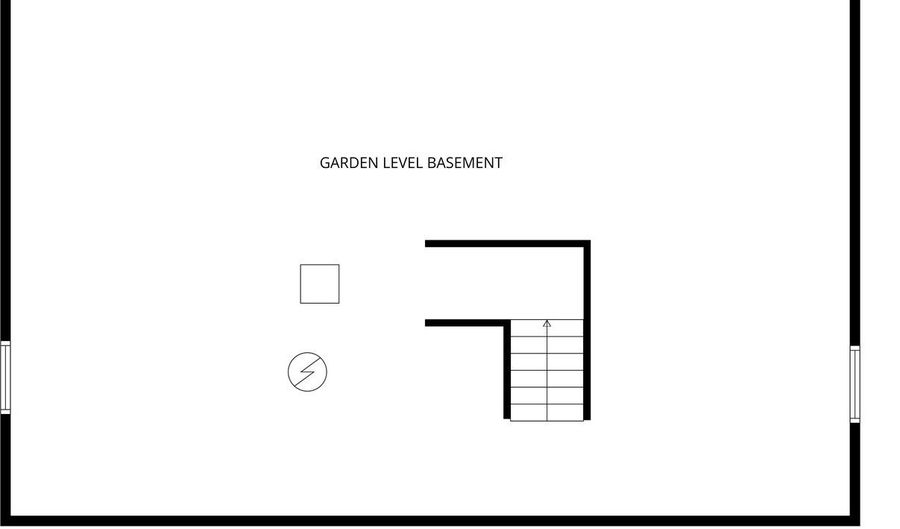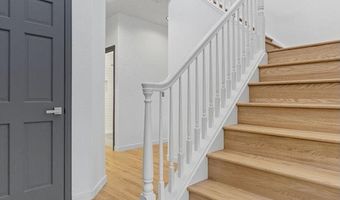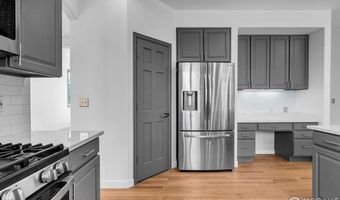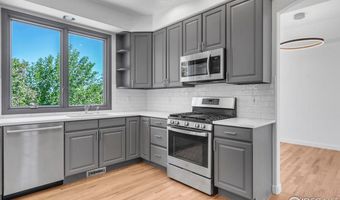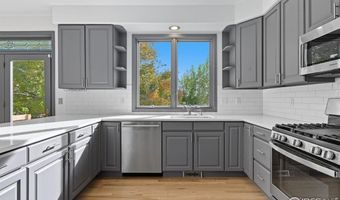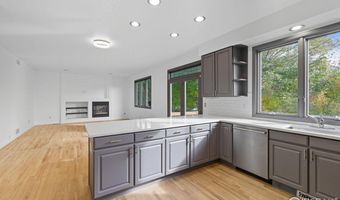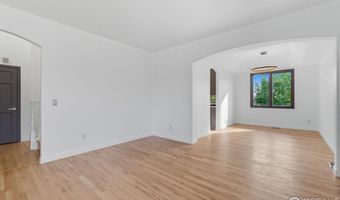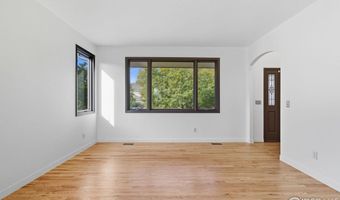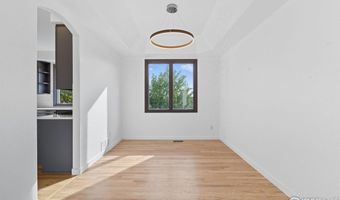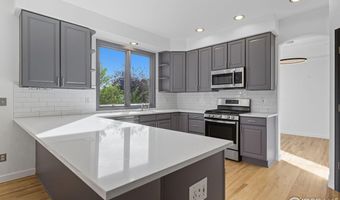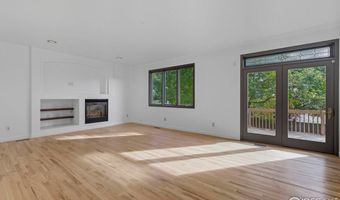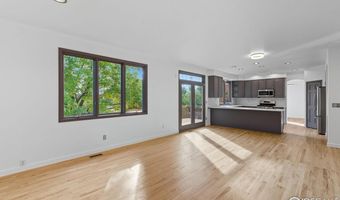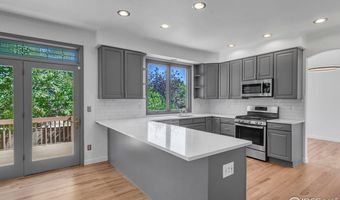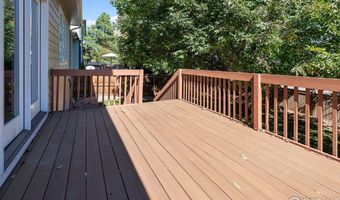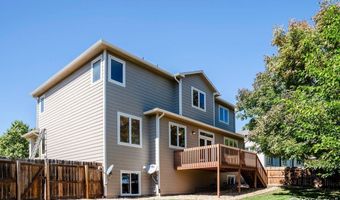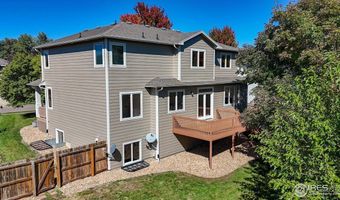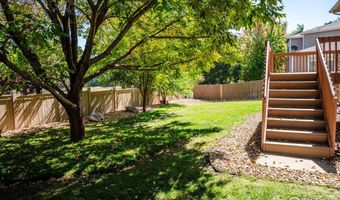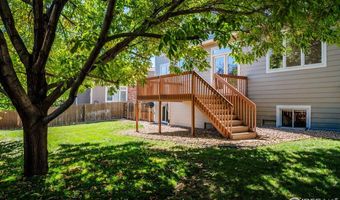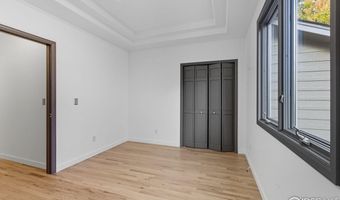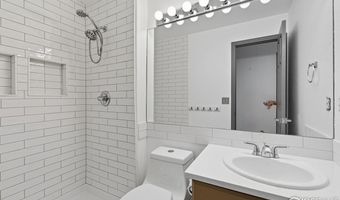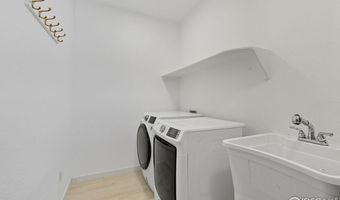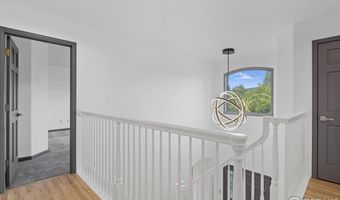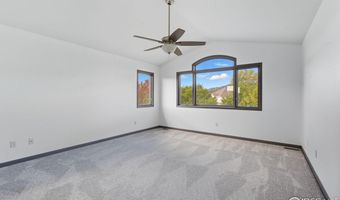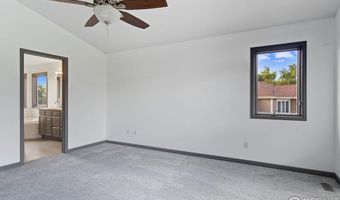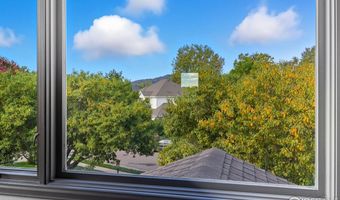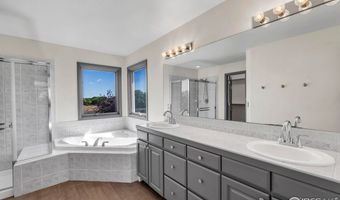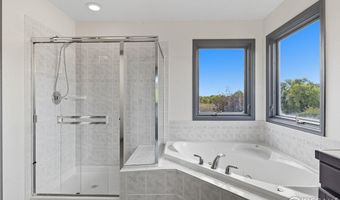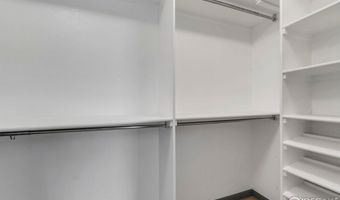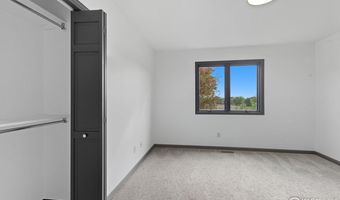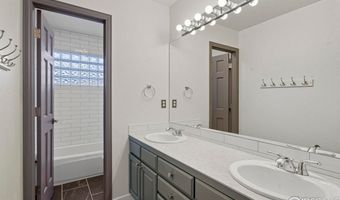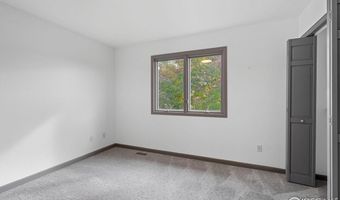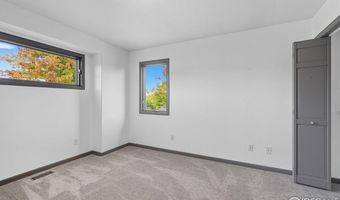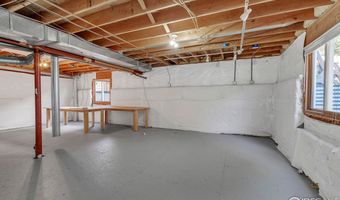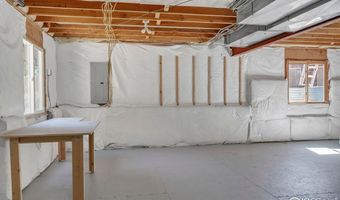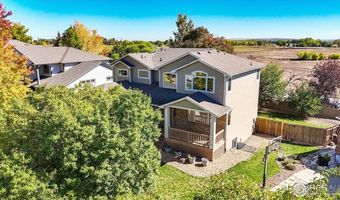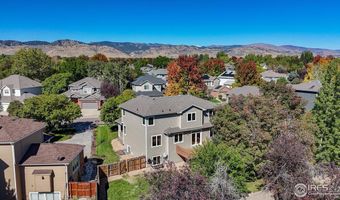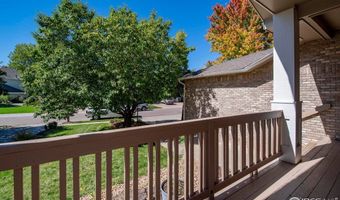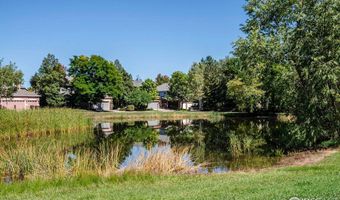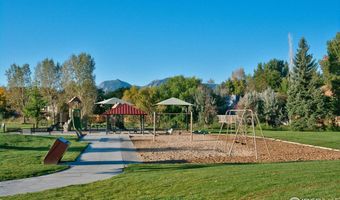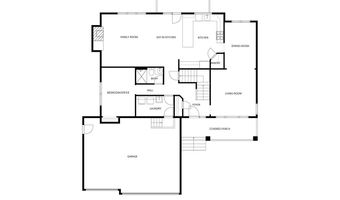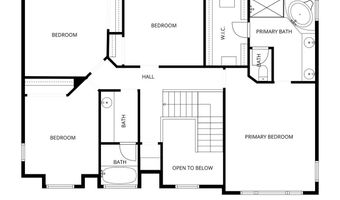4624 S Hampton Cir Boulder, CO 80301
Snapshot
Description
Seller offering below market owner financing. Contact Broker for more info. Beautifully updated 2 story home w/ ideal floor plan located in desirable Four Mile Creek. Updated throughout including new quartz counter tops, wood floors, new light fixtures, new tile in baths, new carpet, new paint inside & exterior and lush landscaping. From the spacious covered front porch, step into the dramatic foyer with a soaring cathedral ceiling. Just off the entry is a spacious living room and dining room w/ new hardwood flooring. Updated kitchen featuring new quartz counters, freshly painted cabinets, walk-in pantry and gas oven/range. Eat-in kitchen flows seamlessly into a comfortable family room w/ gas fireplace, built-in entertainment niche and access to the back deck - perfect for indoor-outdoor living. Enjoy morning coffee from the deck overlooking the expansive backyard. The main level includes a versatile office/study or guest suite with an adjacent 3/4 bath. Upstairs, the primary suite offers mountain views, new carpet, a generous walk-in closet, and a luxurious 5-piece bath with soaking tub and walk-in shower. Three additional bedrooms and a full hall bath complete the upper level. The unfinished garden level basement provides endless possibilities for expansion with plenty of space for a rec room, workout studio, additional bedrooms and a rough-in for a future bathroom. Close to HOA common area park/pond, miles of hiking & biking trails + easy access to Boulder & Denver. Come see all that this exceptional property has to offer! Seller offering below market owner financing. Contact Agent for more info.
More Details
Features
History
| Date | Event | Price | $/Sqft | Source |
|---|---|---|---|---|
| Price Changed | $1,395,000 -2.11% | $346 | RE/MAX of Boulder, Inc | |
| Listed For Sale | $1,425,000 | $353 | RE/MAX of Boulder, Inc |
Expenses
| Category | Value | Frequency |
|---|---|---|
| Home Owner Assessments Fee | $125 | Quarterly |
Taxes
| Year | Annual Amount | Description |
|---|---|---|
| $7,814 |
Nearby Schools
Middle School Centennial Middle School | 1.2 miles away | 06 - 08 | |
Elementary School Columbine Elementary School | 1.6 miles away | PK - 05 | |
Elementary School Crest View Elementary School | 1.6 miles away | KG - 05 |
