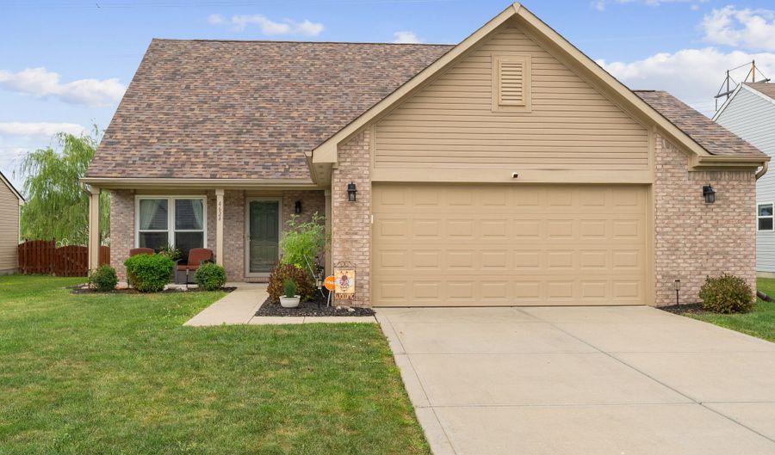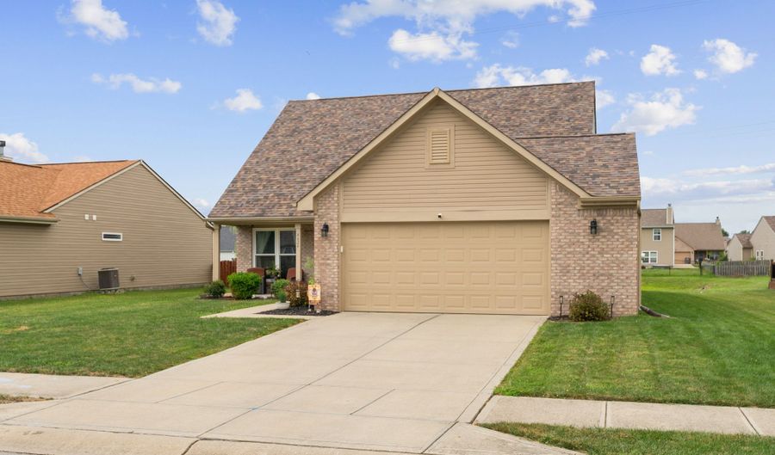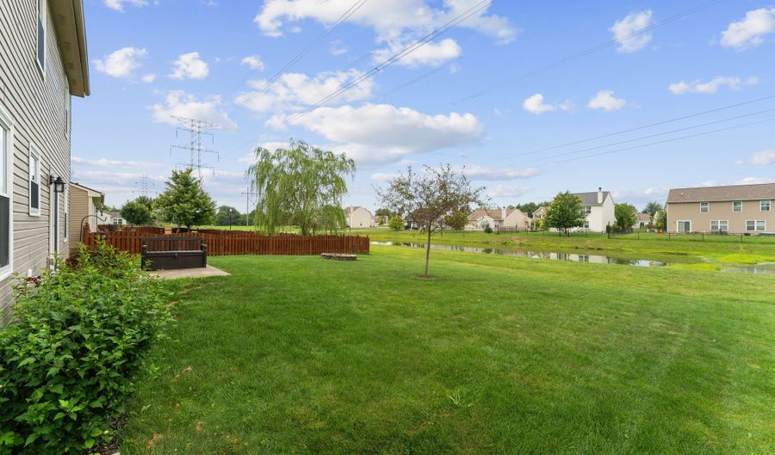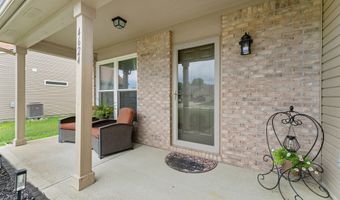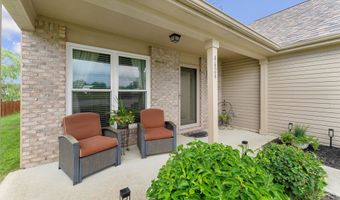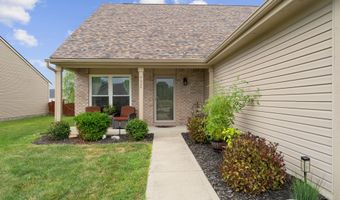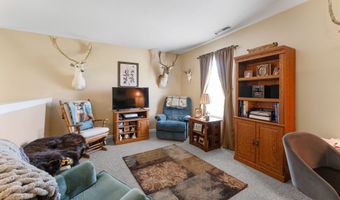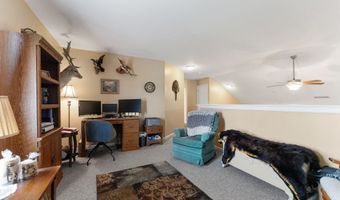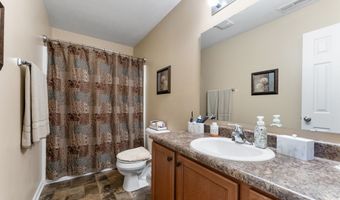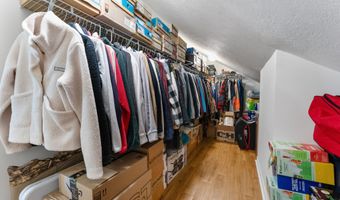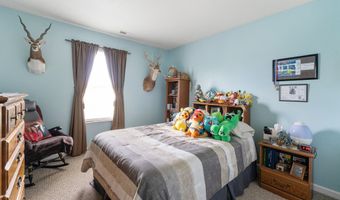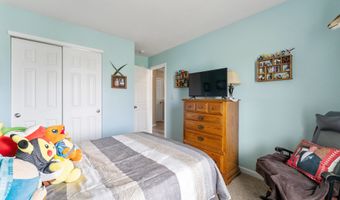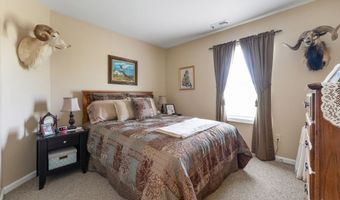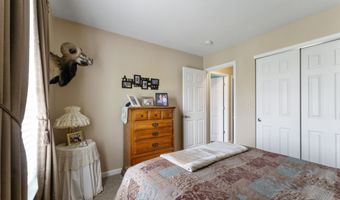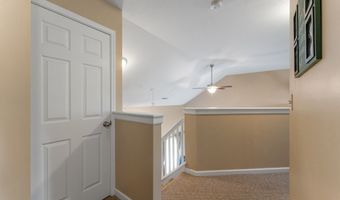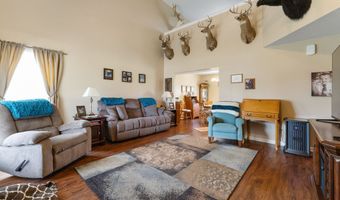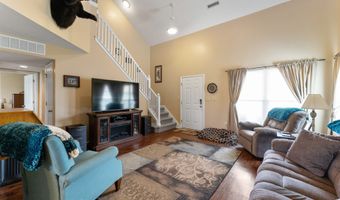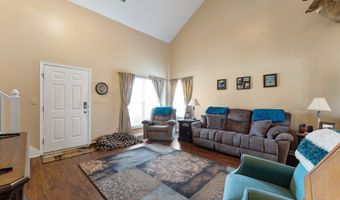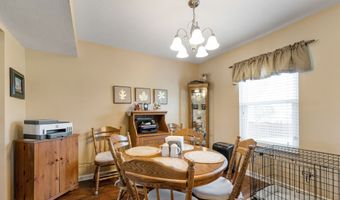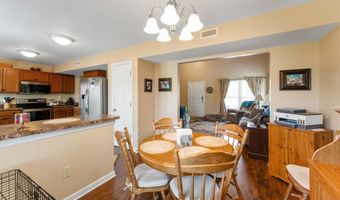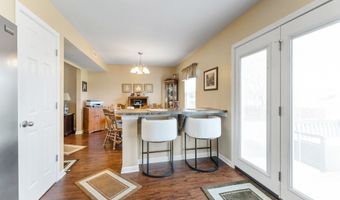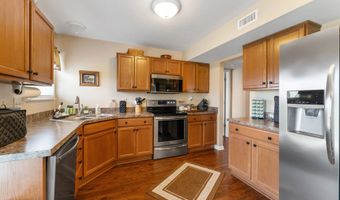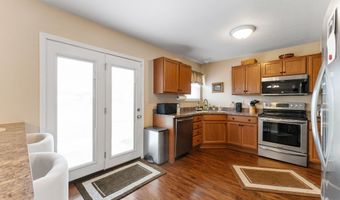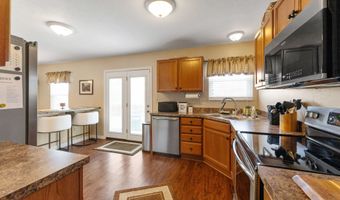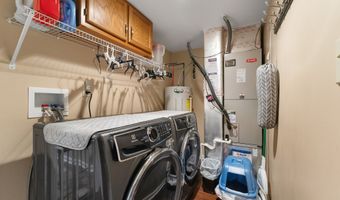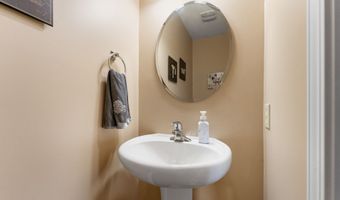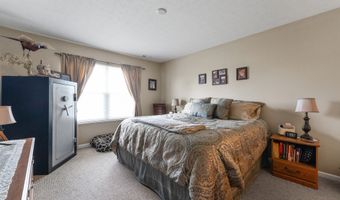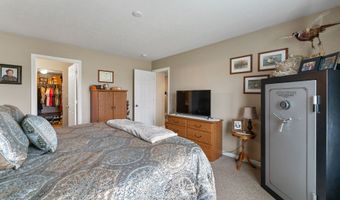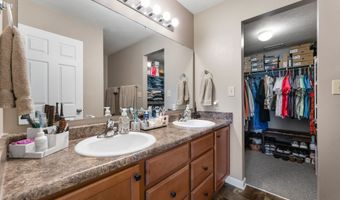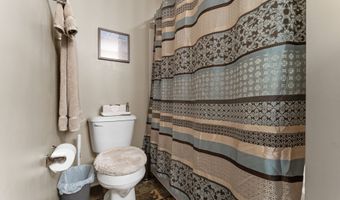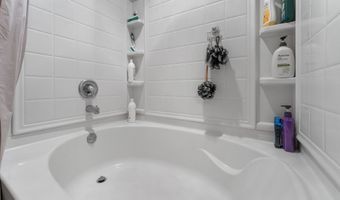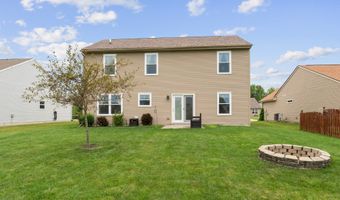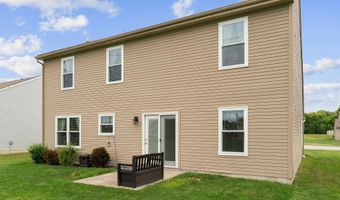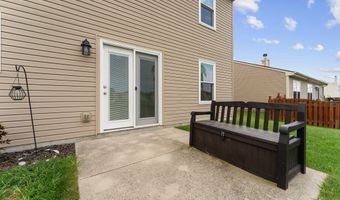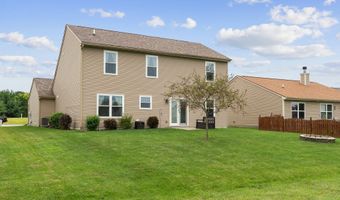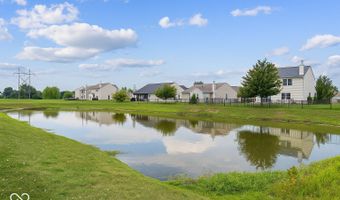4624 Deacon Ln Indianapolis, IN 46237
Snapshot
Description
Well maintained low maintenance 3 bedroom 2.5 bath home in Churchman Manor on a quiet cul de sac. The popular Magnolia plan from Arbor with main floor master bedroom, kitchen with pantry, seat at bar and dining area with stainless steel appliances. Upstairs features a cozy loft, 2 bedrooms, a bathroom and a 16x 6 finished room that is currently being used for additional closet space, but could be a small office, craft room or storage area. Recent updates on the exterior include new roof and new windows which help with lower cost of ownership. Tons of space with a very usable floor plan make this house such a great property. Come check it out.
More Details
Features
History
| Date | Event | Price | $/Sqft | Source |
|---|---|---|---|---|
| Listed For Sale | $279,000 | $168 | Red Oak Real Estate Group |
Expenses
| Category | Value | Frequency |
|---|---|---|
| Home Owner Assessments Fee | $180 | Semi-Annually |
Nearby Schools
Elementary School Arlington Elementary School | 1.2 miles away | KG - 04 | |
Elementary School Thompson Crossing Elementary Schl | 1.2 miles away | KG - 04 | |
Middle School Edgewood Intermediate School | 1.6 miles away | 05 - 06 |
