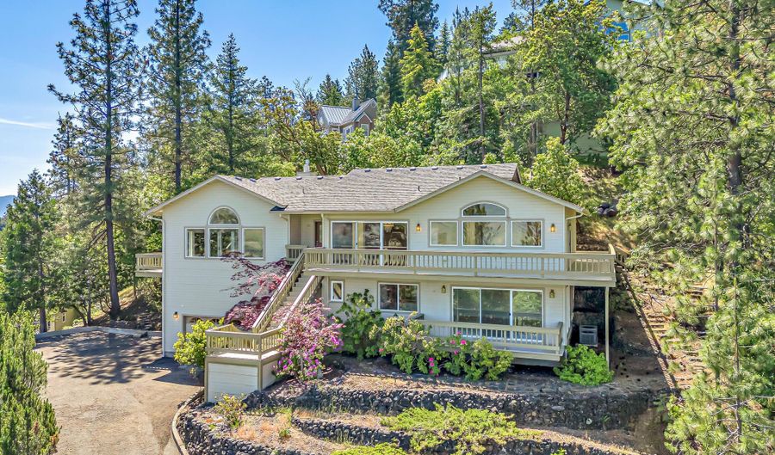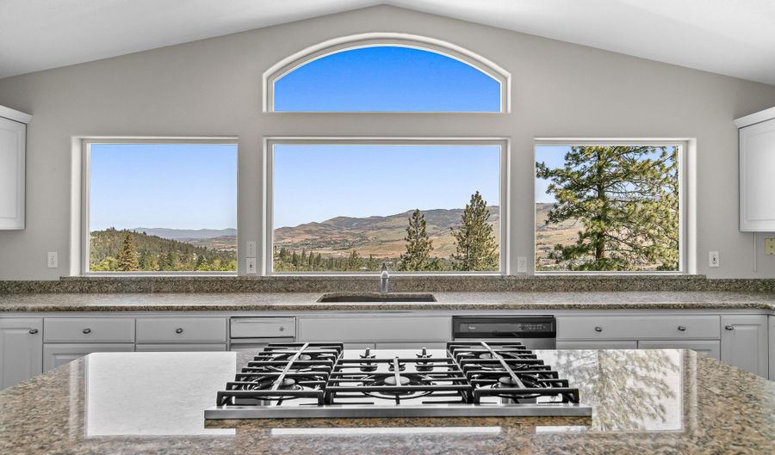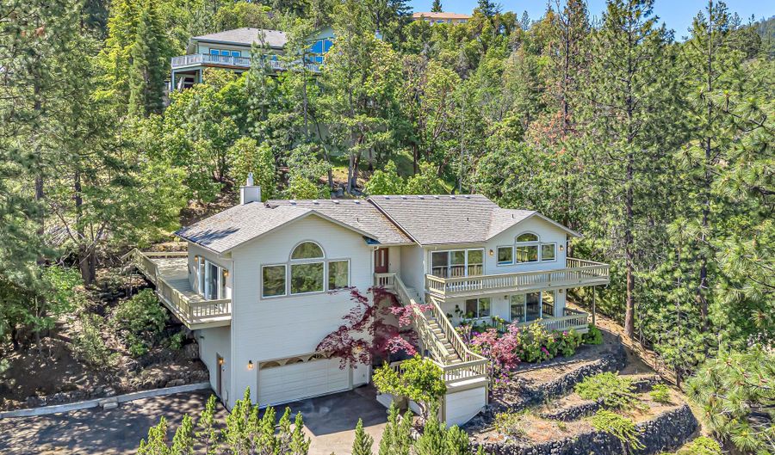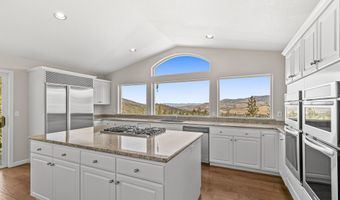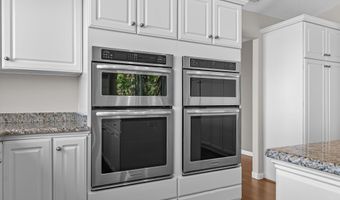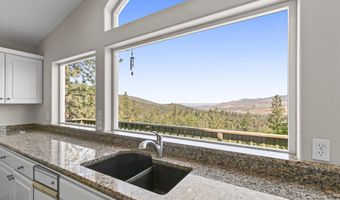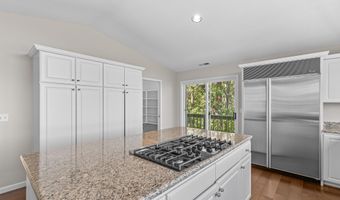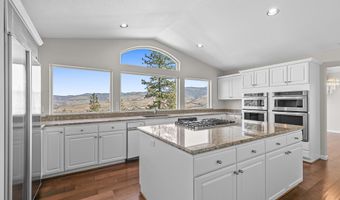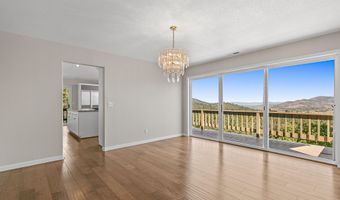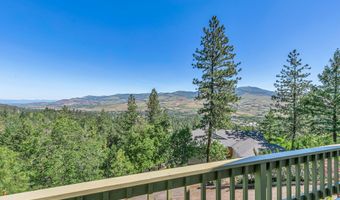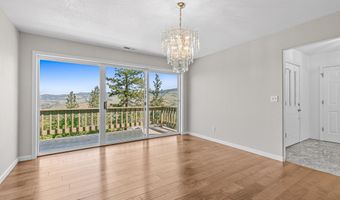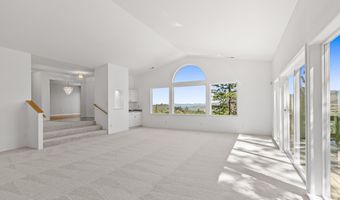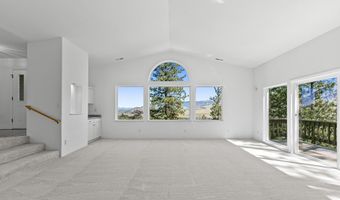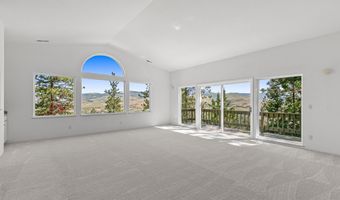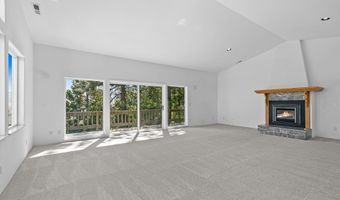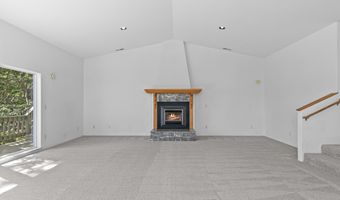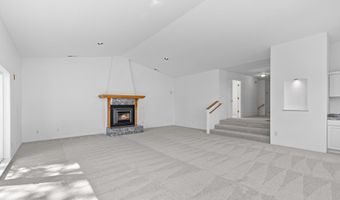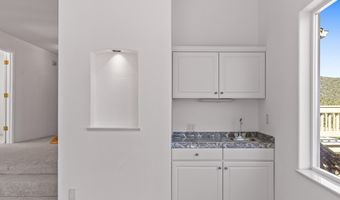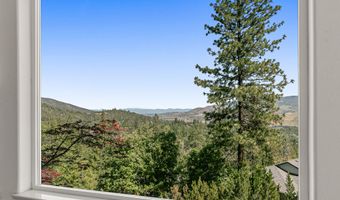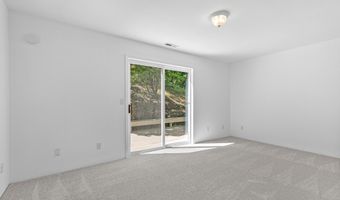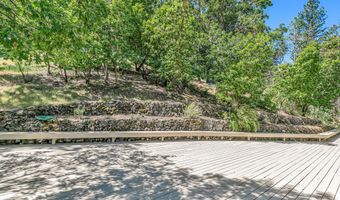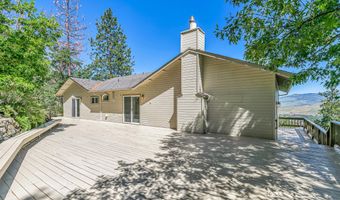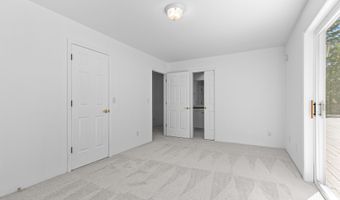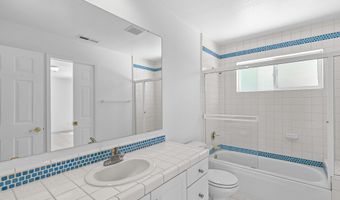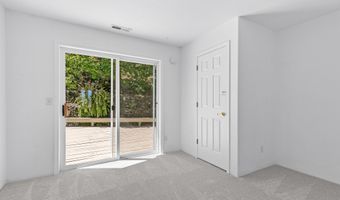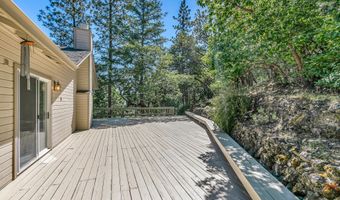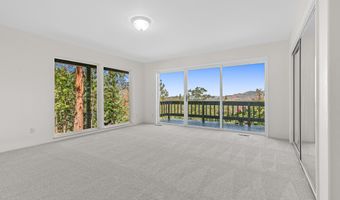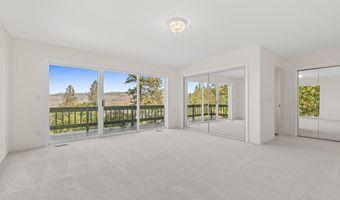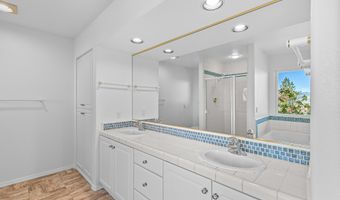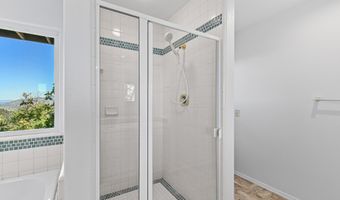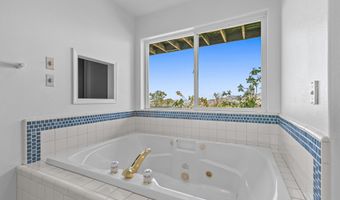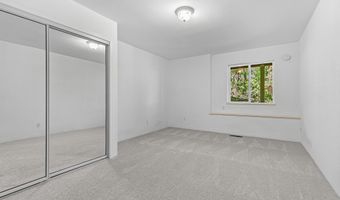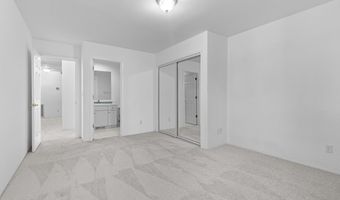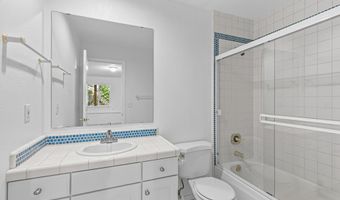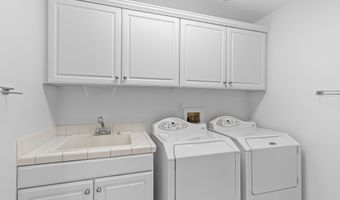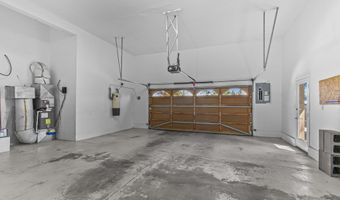462 Waterline Rd Ashland, OR 97520
Snapshot
Description
Spacious move-in-ready home with stunning panoramic views in an established neighborhood of high-end homes above the boulevard! Vaulted main-level great room with wet bar, gas fireplace, sliding glass door to expansive wrap-around deck, formal dining and vaulted chef's kitchen with engineered wood floors, granite counters and island, stainless steel appliances including dual convection ovens and five-burner gas range, pantry, guest bedroom with full ensuite bath and walk-in closet, plus an office or fourth bedroom with closet. Lower level primary suite with private view balcony, two closets including deep walk-in, full ensuite bath with jetted tub, separate shower, and double vanity; guest bedroom with full ensuite bath, laundry room with washer and dryer, plus oversized two-car garage. All new carpets and fresh interior paint in 2025. Terraced stone walls, mature trees and plantings, and drip irrigation system. Original owners since 1993. Inquire for details!
More Details
Features
History
| Date | Event | Price | $/Sqft | Source |
|---|---|---|---|---|
| Listed For Sale | $700,000 | $220 | John L. Scott Ashland |
Expenses
| Category | Value | Frequency |
|---|---|---|
| Home Owner Assessments Fee | $100 | Annually |
Taxes
| Year | Annual Amount | Description |
|---|---|---|
| 2024 | $9,883 |
Nearby Schools
High School Ashland High School | 0.7 miles away | 09 - 12 | |
Elementary School Walker Elementary School | 1.2 miles away | KG - 05 | |
Middle School Ashland Middle School | 1.3 miles away | 05 - 08 |
