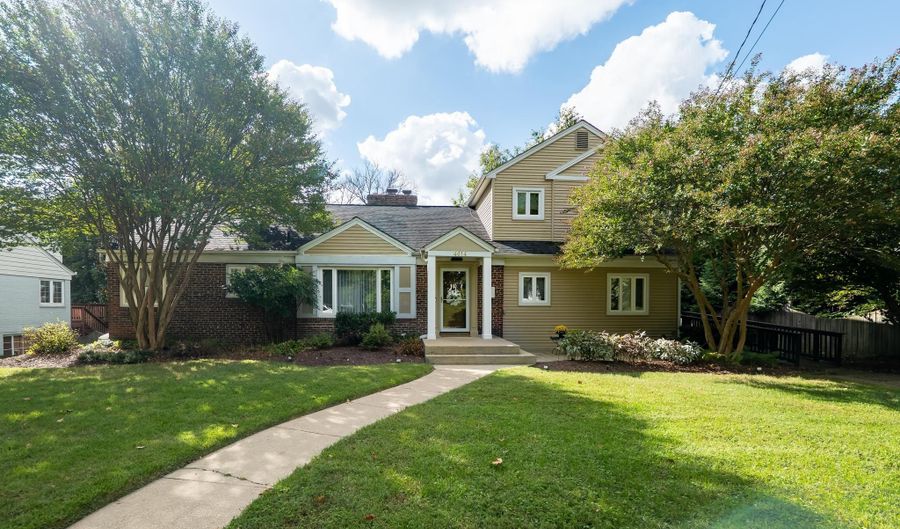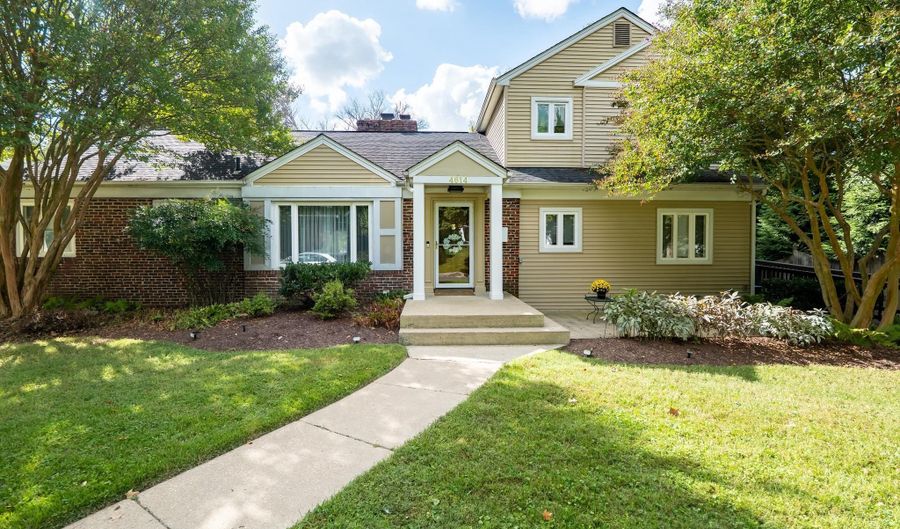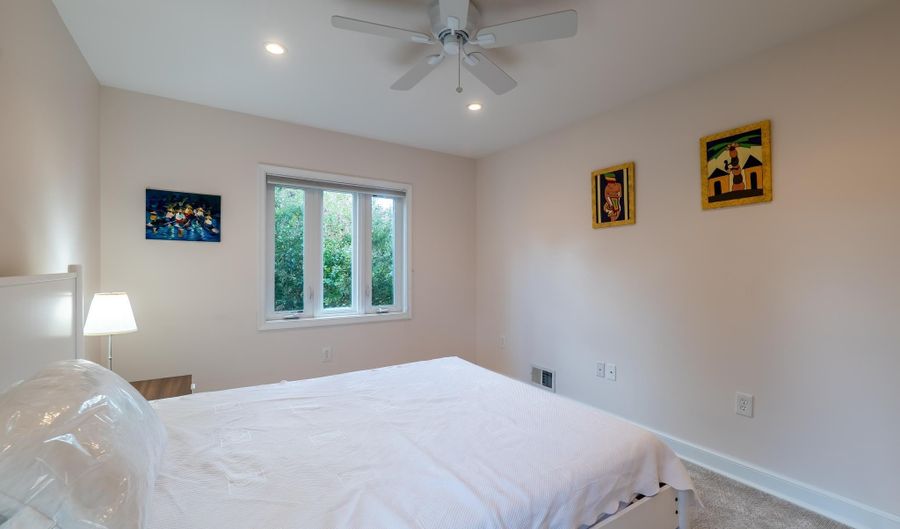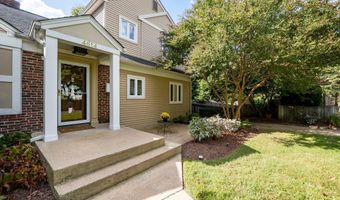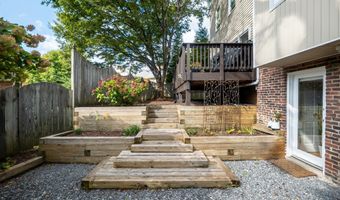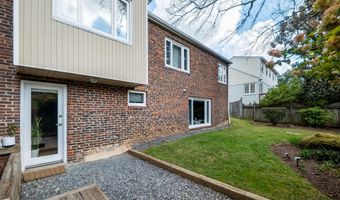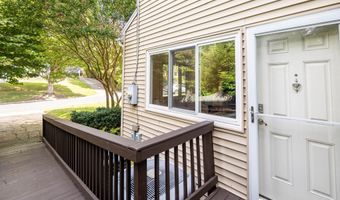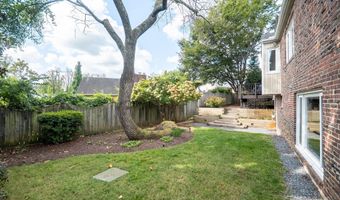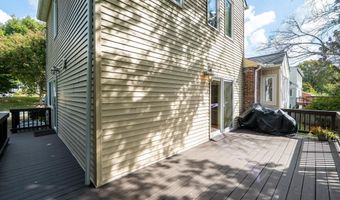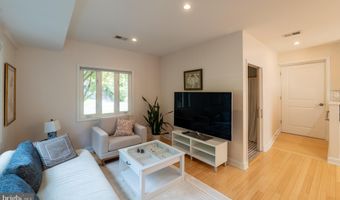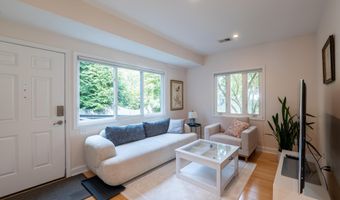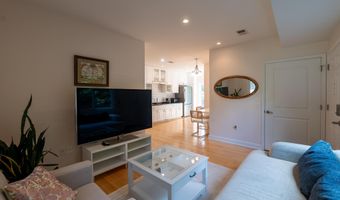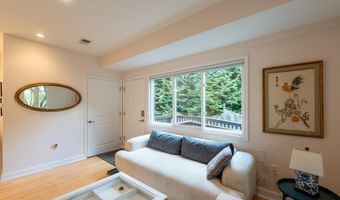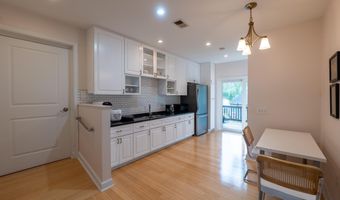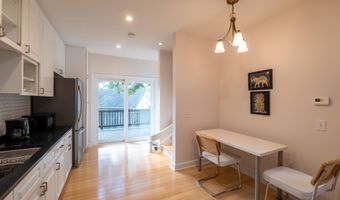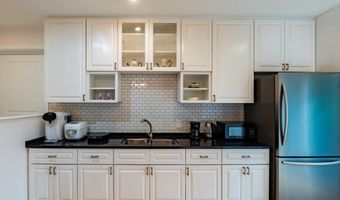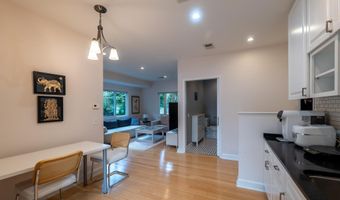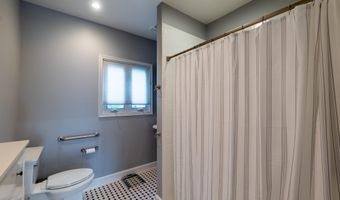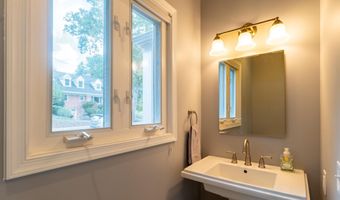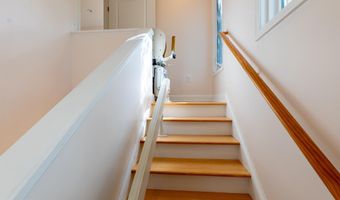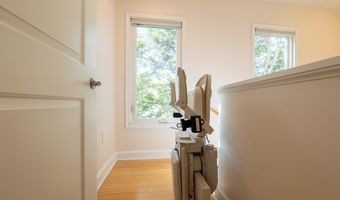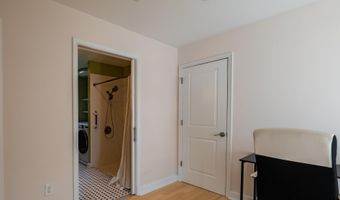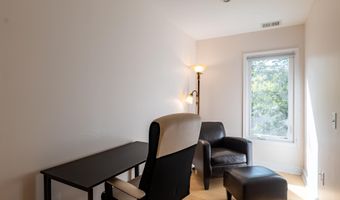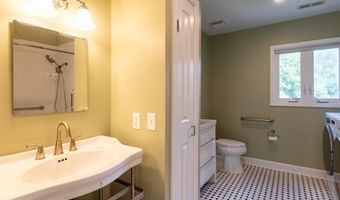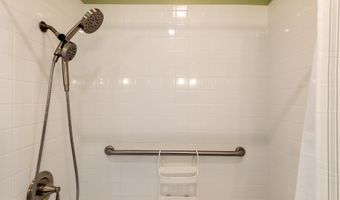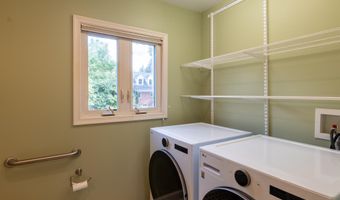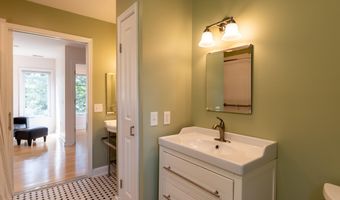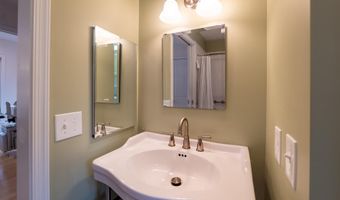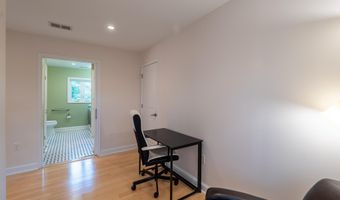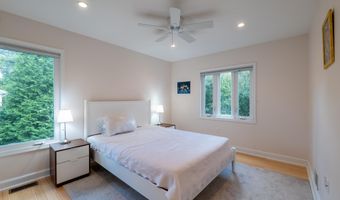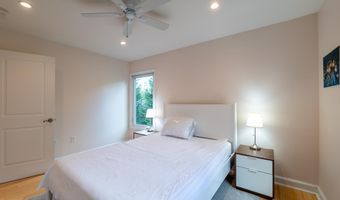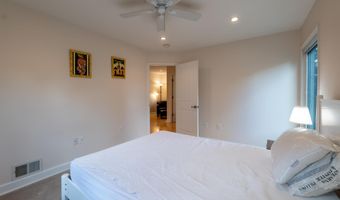4614 ROXBURY Dr Bethesda, MD 20814
Snapshot
Description
Luxury Furnished One-Bedroom Duplex in Prime Bethesda Location This high-end, fully furnished, and exceptionally spacious one-bedroom, two-story apartment offers comfort, style, and curb appeal in the heart of Bethesda. Ideally located, it's just a 20-minute walk to the Metro, 15 minutes to the NIH campus, and only a 5-minute drive to both downtown Bethesda's vibrant city center and the renowned Strathmore Center for the Arts. The apartment features 1,100 square feet of luxury living space, a private entrance, a beautiful back deck overlooking a landscaped garden, and offers a perfect blend of indoor and outdoor living. Inside, you'll find a modern, oversized kitchen, two spacious bathrooms, a dedicated HVAC system, and high-end in-unit washer and dryer. Perfect for professionals seeking a peaceful retreat with quick access to all that Bethesda has to offer.
More Details
Features
History
| Date | Event | Price | $/Sqft | Source |
|---|---|---|---|---|
| Price Changed | $2,350 -14.55% | $1 | Compass | |
| Listed For Rent | $2,750 | $1 | Compass |
Nearby Schools
Elementary School Bradley Hills Elementary | 1.8 miles away | KG - 05 | |
High School Bethesda - Chevy Chase High | 2.1 miles away | 09 - 12 | |
Elementary School Bethesda Elementary | 2.2 miles away | PK - 05 |
