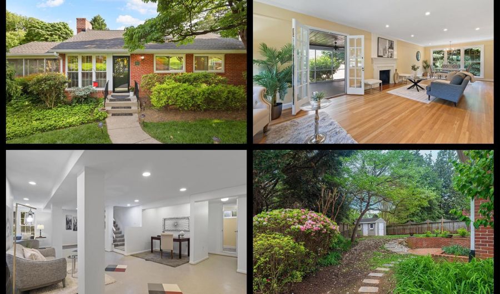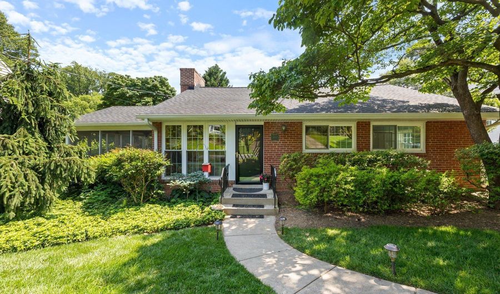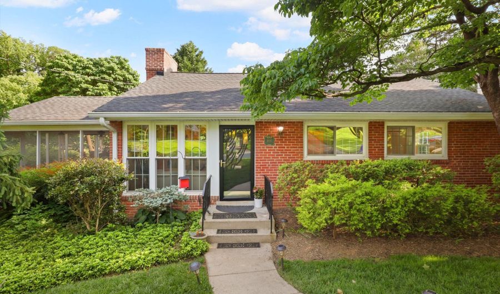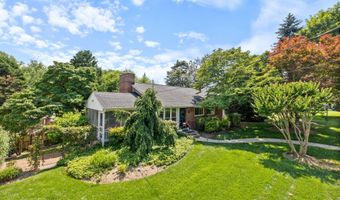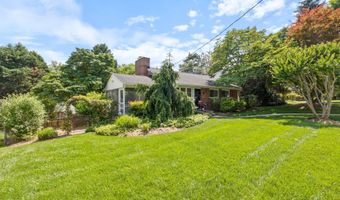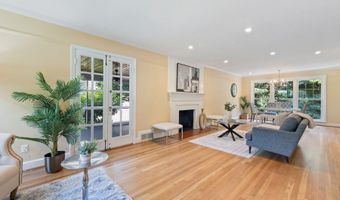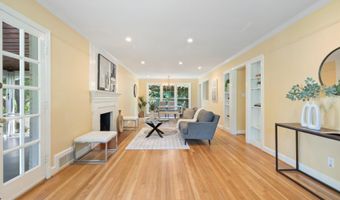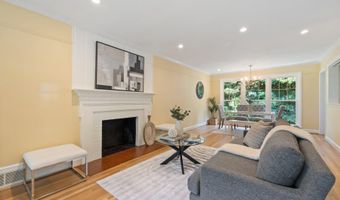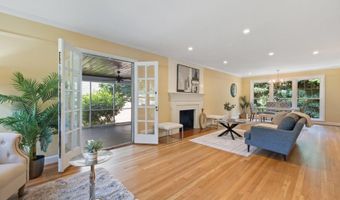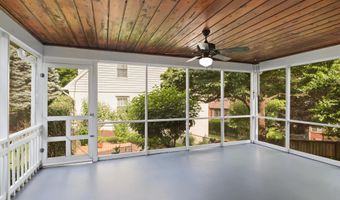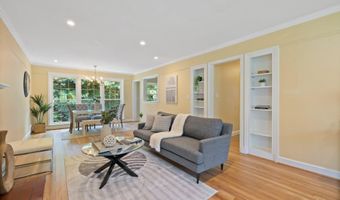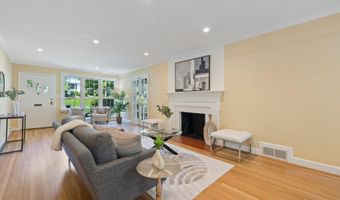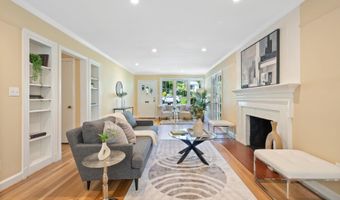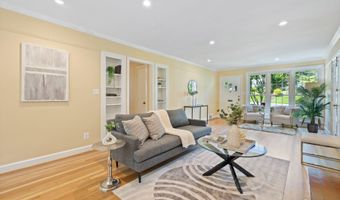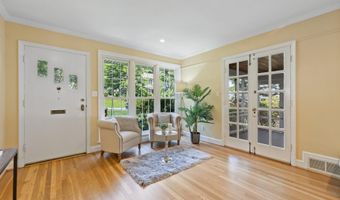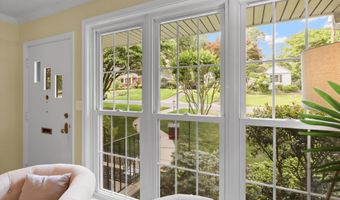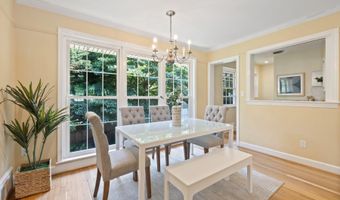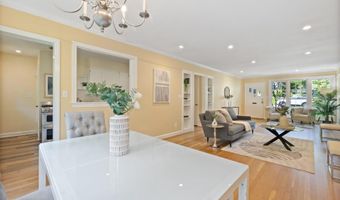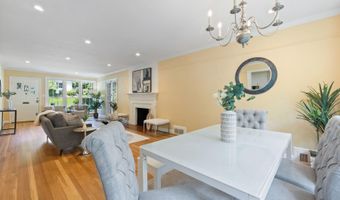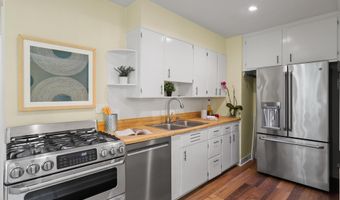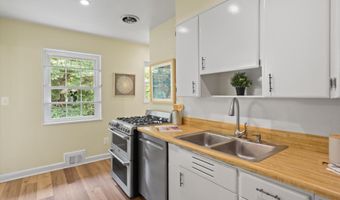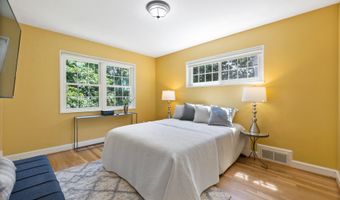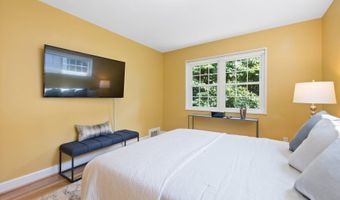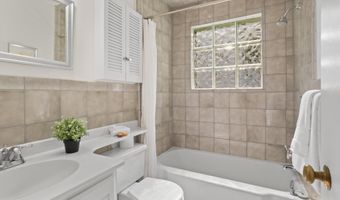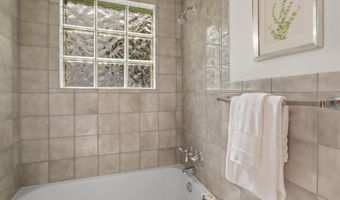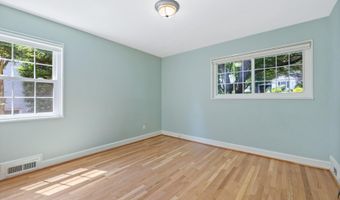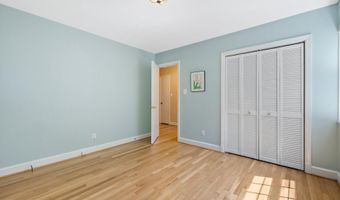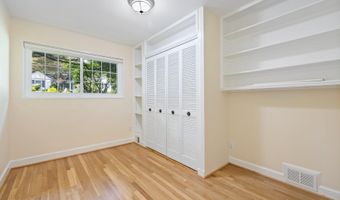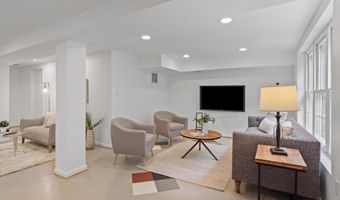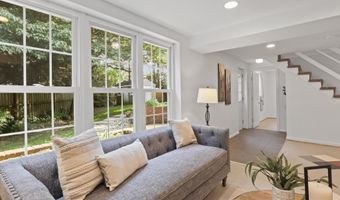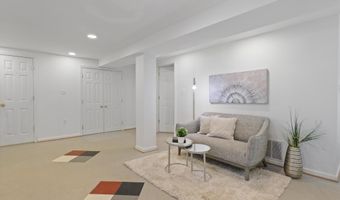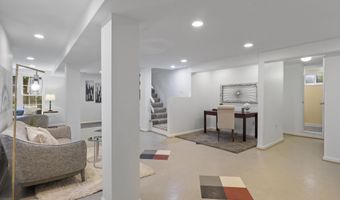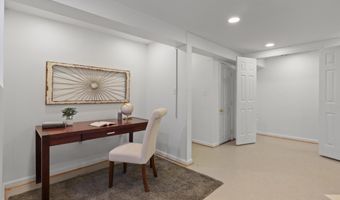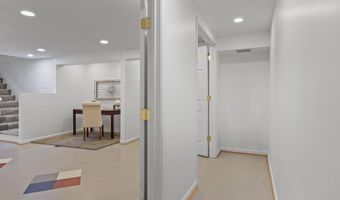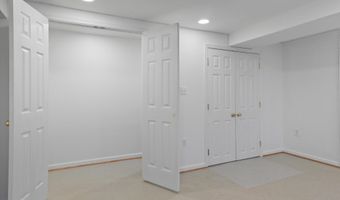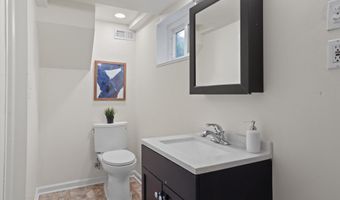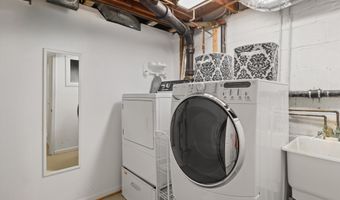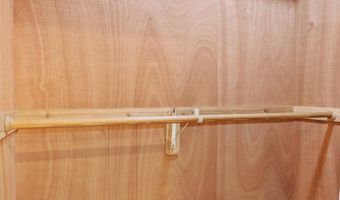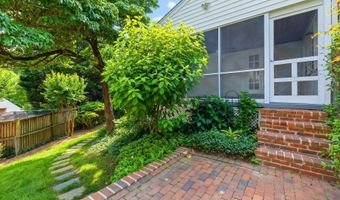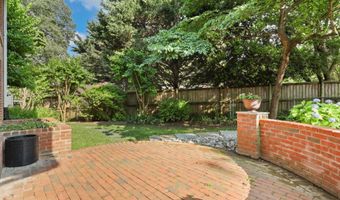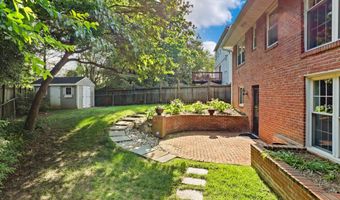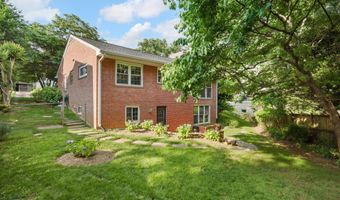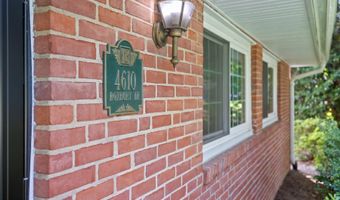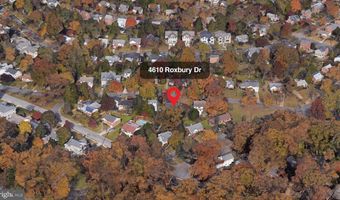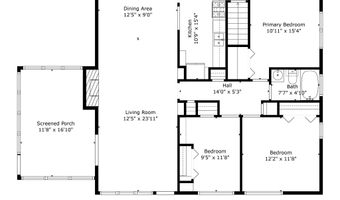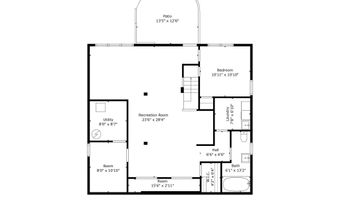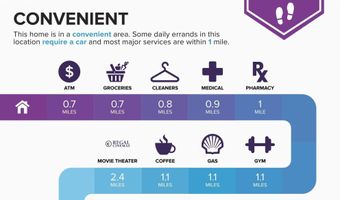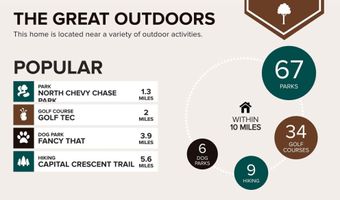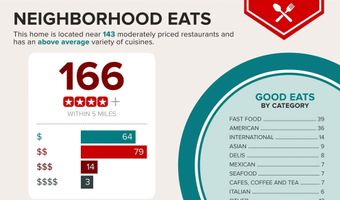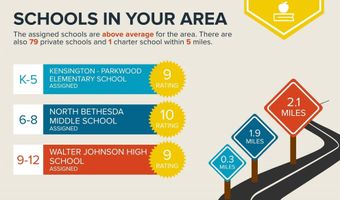4610 ROXBURY Dr Bethesda, MD 20814
Snapshot
Description
Welcome to 4610 Roxbury Drive, a beautifully maintained, light-filled home situated on a quiet, tree-lined street in the desirable Parkwood neighborhood of Bethesda. This four-bedroom, two-bath residence offers the perfect blend of traditional charm and thoughtful modern updates, with expansive windows that bring the outdoors in and creates a peaceful, natural ambiance throughout. The main level features a spacious living room with a brick fireplace, a separate dining area, and gorgeous, top-quality refinished oak hardwood floors. Oversized windows facing the rear exterior provide lush garden views which enhance the home’s warm, inviting character. The kitchen includes stainless appliances, new luxury vinyl flooring and an open line of sight to the main level living space. A large and inviting screened porch is located just off the living room and perfect for everything from hosting dinner guests or unwinding with a glass of wine or a book after a long day. The fully finished walk-out lower level is a versatile living space with a generous family room, home office area, a fourth bedroom, a full bath, and abundant storage, including a walk-in cedar closet. There is a rear exit out to a brick patio and backyard sanctuary—surrounded by a fully fenced yard and beautiful landscaping. Additional features include updated plumbing and electrical systems, a newer roof/gutters/soffit (2016), built-in display shelving, custom lighting, new paint and newer energy-efficient windows. Ideally located just steps from biking and walking trails in Rock Creek Park, downtown Bethesda, Kensington’s Antique Row, NIH, and Walter Reed, with easy access to Metro and MARC stations. This is a rare opportunity to own a well-appointed home in one of Bethesda’s most sought-after communities.
More Details
Features
History
| Date | Event | Price | $/Sqft | Source |
|---|---|---|---|---|
| Listed For Sale | $950,000 | $429 | RE/MAX Excellence Realty |
Taxes
| Year | Annual Amount | Description |
|---|---|---|
| $8,160 |
Nearby Schools
Elementary School Bradley Hills Elementary | 1.8 miles away | KG - 05 | |
High School Bethesda - Chevy Chase High | 2.1 miles away | 09 - 12 | |
Elementary School Bethesda Elementary | 2.2 miles away | PK - 05 |
