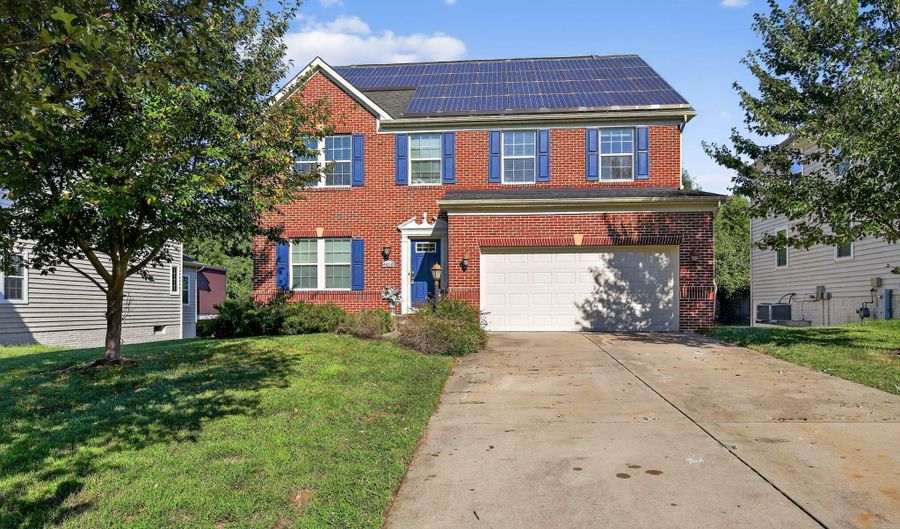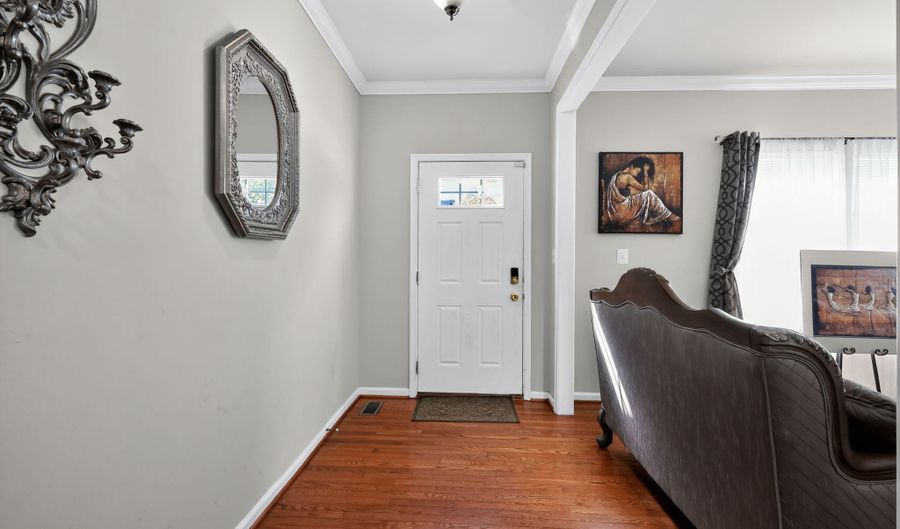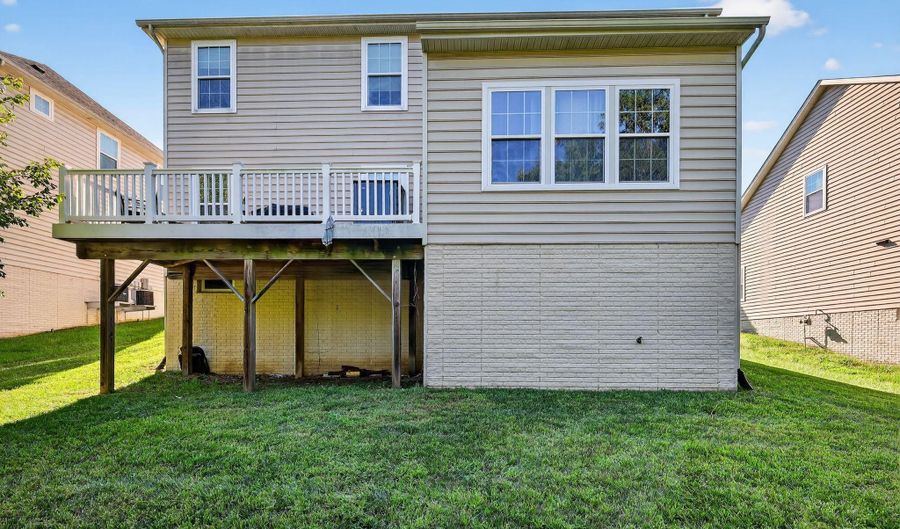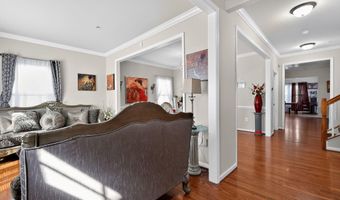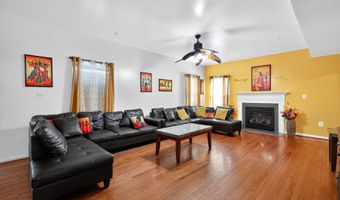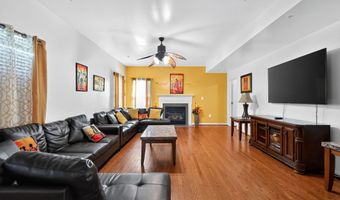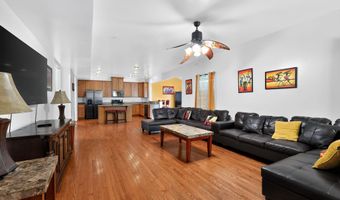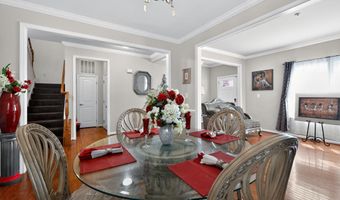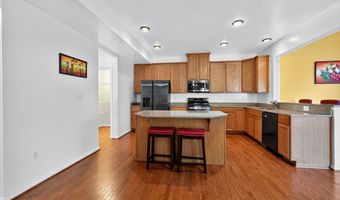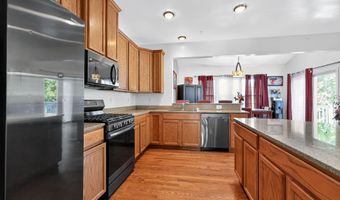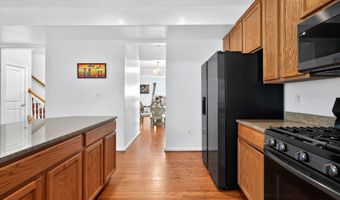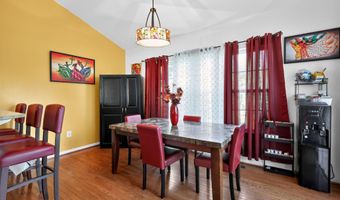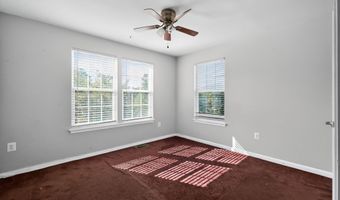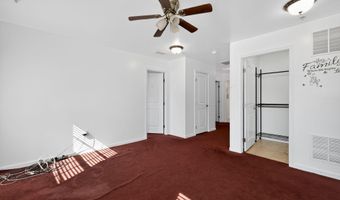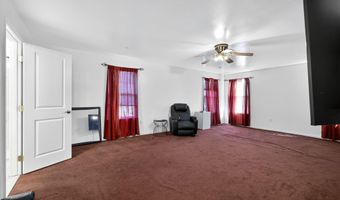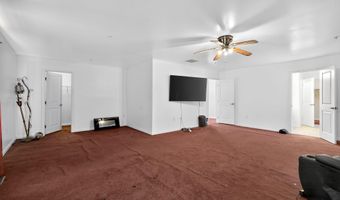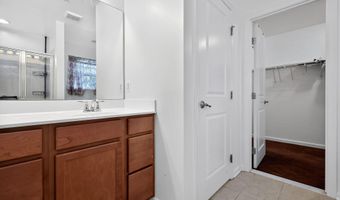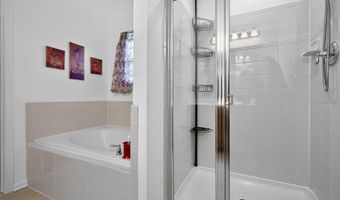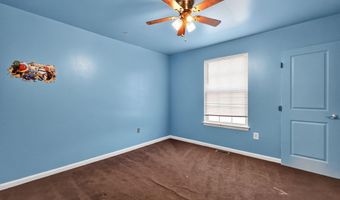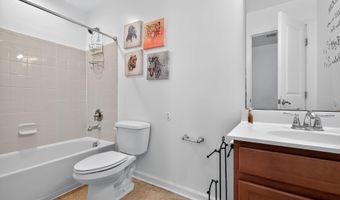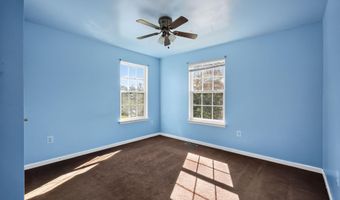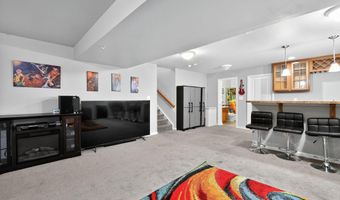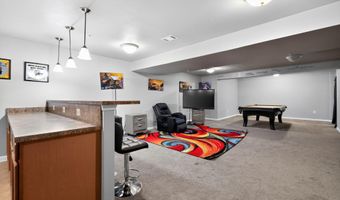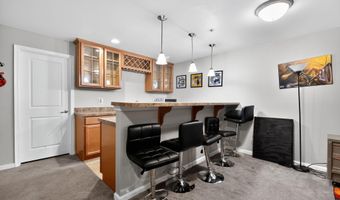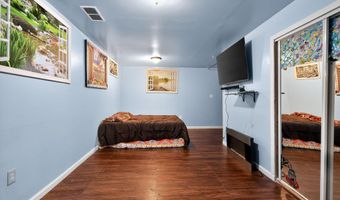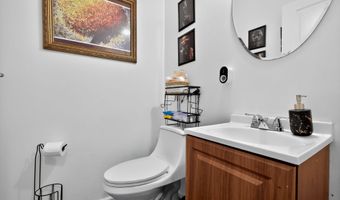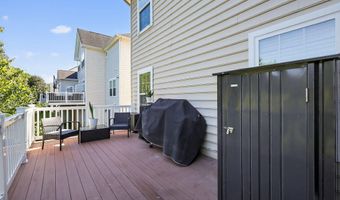4610 DOCTOR BEANS LEGACY Cir Bowie, MD 20720
Snapshot
Description
Welcome to this brick-front colonial, ideally located in a friendly and well-kept neighborhood. This 4-bedroom, 3.5-bathroom home offers a spacious layout with strong bones and endless potentialready for a new owner to bring their vision to life.
From the moment you arrive, youll notice the classic curb appeal, with a wide driveway, mature landscaping, and solar panels already in place to promote energy efficiency.
Inside, the home offers a generous floor plan filled with natural light, but it will benefit from updates and renovations throughout. The main level features a large living room with a fireplace, flowing into a dining area and kitchen that are ready for your personal touch and creative redesign.
Upstairs, youll find four well-sized bedrooms and two full baths, all offering a blank canvas for modern updates. The primary suite has great potential with space for a walk-in closet and en-suite bath renovation.
The expansive finished basement includes a wet bar and provides flexible space for a recreation room, home gym, office, or future guest quartersperfect for transforming to suit your lifestyle.
With solid structure and thoughtful layout, this home presents a unique opportunity to invest in improvements and create a space truly your own. Whether you're a savvy buyer looking for your next project or someone eager to customize their dream home, this property is full of promise.
Schedule your private showing today and imagine the possibilities!
More Details
Features
History
| Date | Event | Price | $/Sqft | Source |
|---|---|---|---|---|
| Listed For Sale | $775,000 | $163 | EXP Realty, LLC |
Expenses
| Category | Value | Frequency |
|---|---|---|
| Home Owner Assessments Fee | $173 | Monthly |
Taxes
| Year | Annual Amount | Description |
|---|---|---|
| $8,988 |
Nearby Schools
Elementary School Tulip Grove Elementary | 1.6 miles away | PK - 05 | |
Middle School Benjamin Tasker Middle School | 1.5 miles away | 06 - 08 | |
Elementary School Northview Elementary | 1.7 miles away | PK - 05 |
