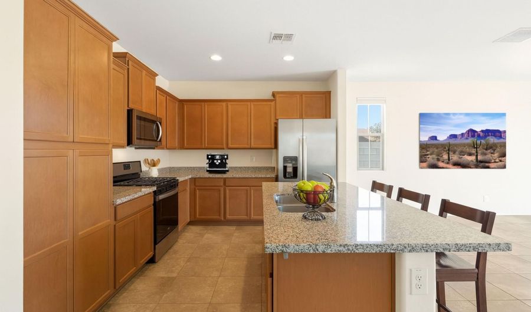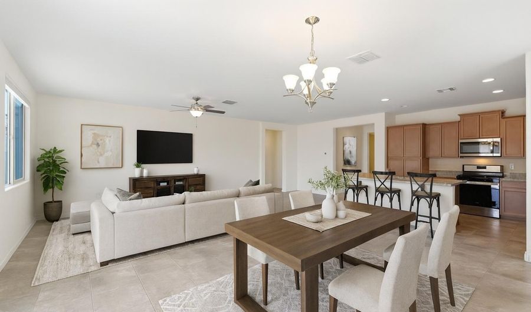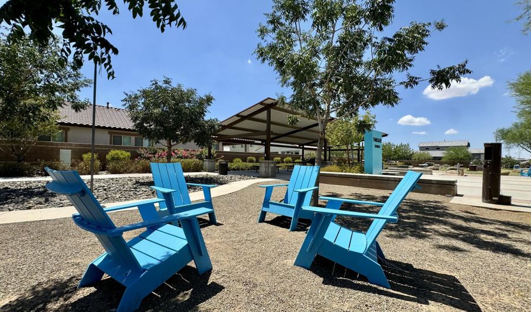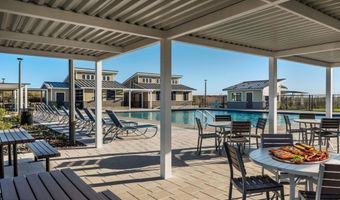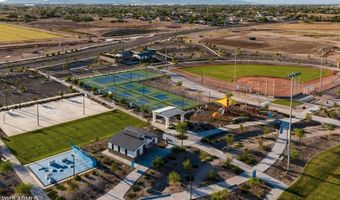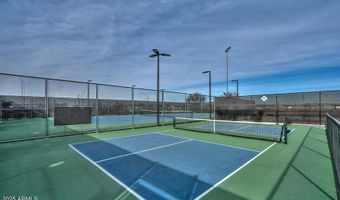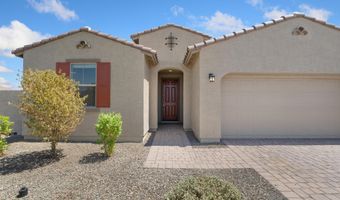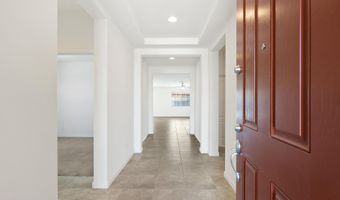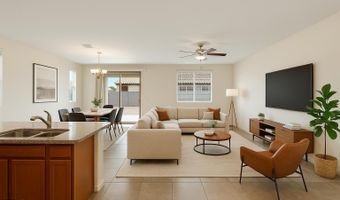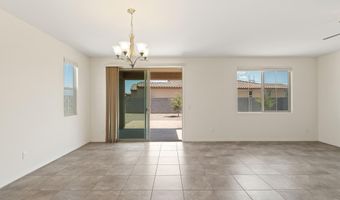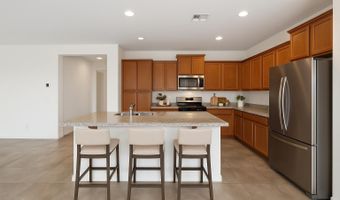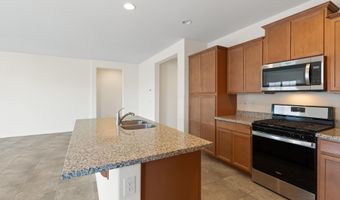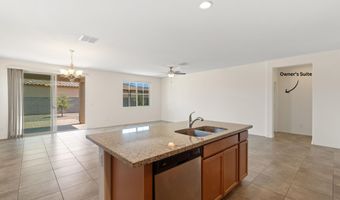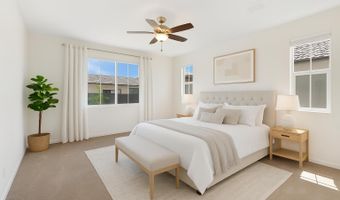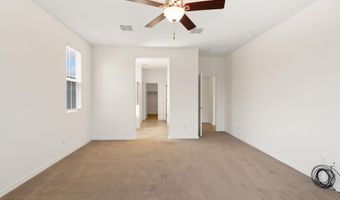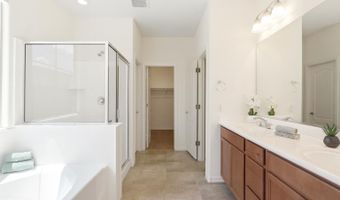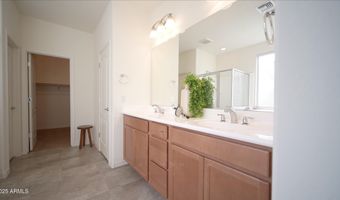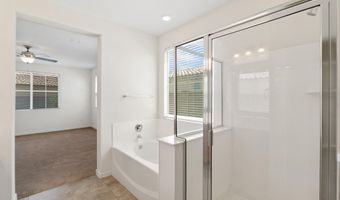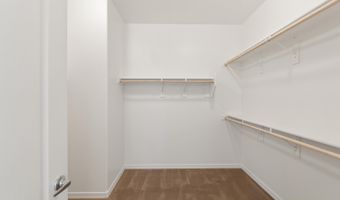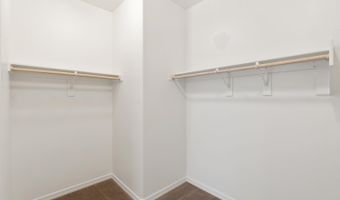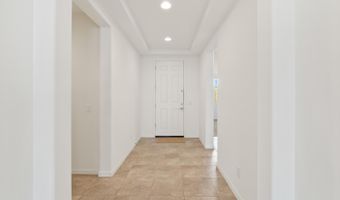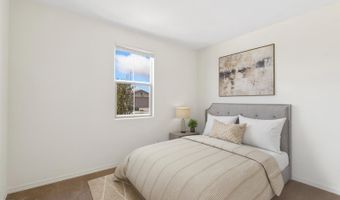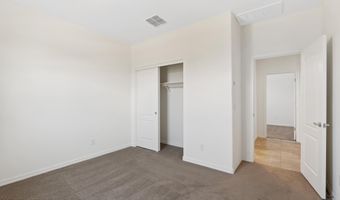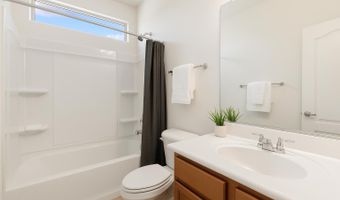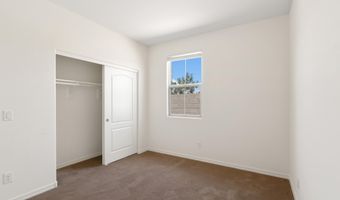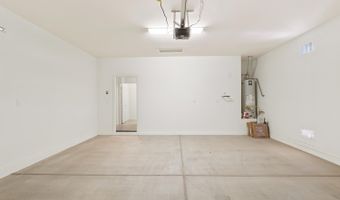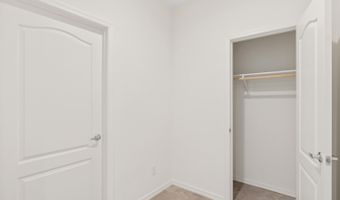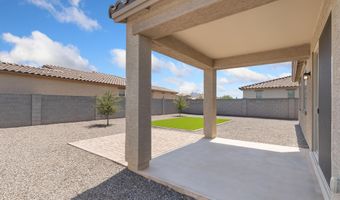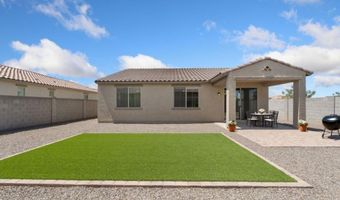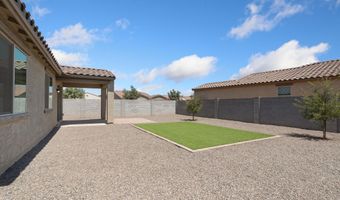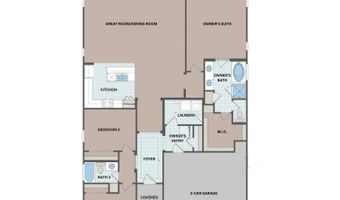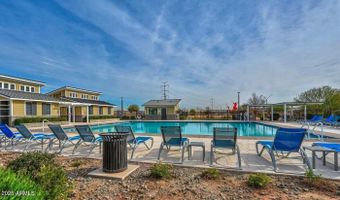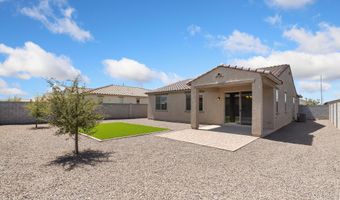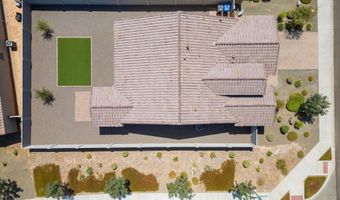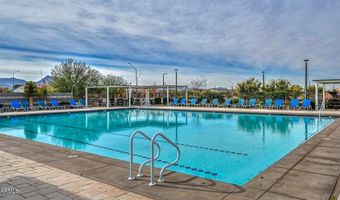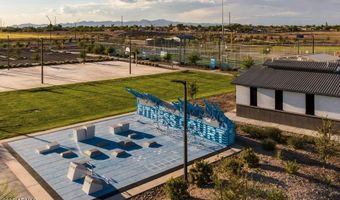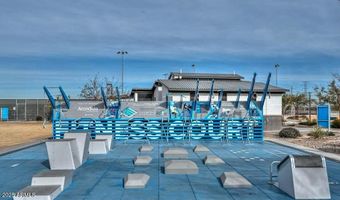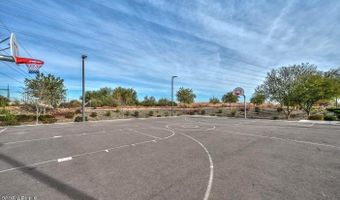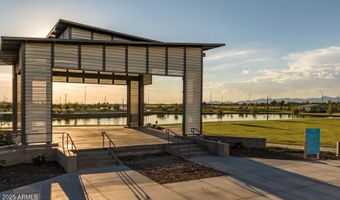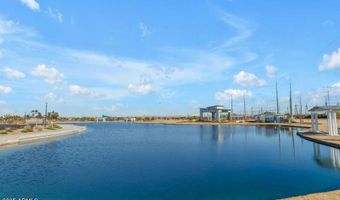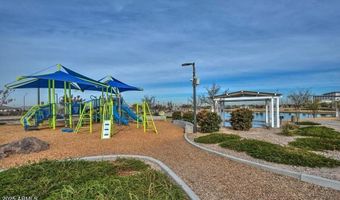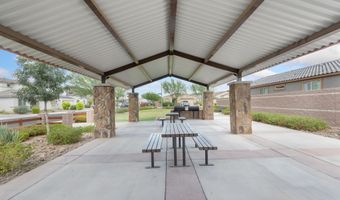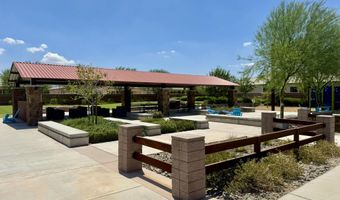4609 S 122ND Dr Avondale, AZ 85323
Snapshot
Description
PRICE LOWERED TO SELL! Start your mornings with the Estrellas as your backdrop in Alamar; a community designed for more than just living. Miles of trails, a fishing pond, dog park, sports courts, outdoor gyms, a resort-style pool, numerous parks with gas grills, and even a brand-new elementary school make this neighborhood a destination. Plus, you're just minutes from new shopping, dining, and entertainment.
This fully upgraded 3-bed, 2-bath Alamar home sits on a private corner lot and features a split floorplan with tall ceilings, granite counters, a gas range, and smart upgrades including custom window treatments, a soft water loop, and extra attic insulation to keep it cool and efficient.
Step through the tray-ceiling foyer into a sunlit great room that flows seamlessly to a covered patio and low-maintenance backyard with turf, trees, and fresh granite gravel; perfect for BBQs or late-night hangouts. The expansive owner's suite offers a retreat with a walk-in shower, soaking tub, dual vanities, and oversized closet space.
Additional highlights include a spacious laundry room and a pristine 2-car garage with room for over-height storage.
More Details
Features
History
| Date | Event | Price | $/Sqft | Source |
|---|---|---|---|---|
| Price Changed | $415,000 -1.17% | $219 | eXp Realty | |
| Listed For Sale | $419,900 | $221 | eXp Realty |
Expenses
| Category | Value | Frequency |
|---|---|---|
| Home Owner Assessments Fee | $95 | Monthly |
Taxes
| Year | Annual Amount | Description |
|---|---|---|
| 2024 | $3,549 |
Nearby Schools
High School La Joya Community High School | 1.8 miles away | 09 - 12 | |
Elementary School Estrella Vista Elementary School | 2 miles away | KG - 08 | |
Junior High School Underdown Junior High School | 2.3 miles away | 00 - 00 |
