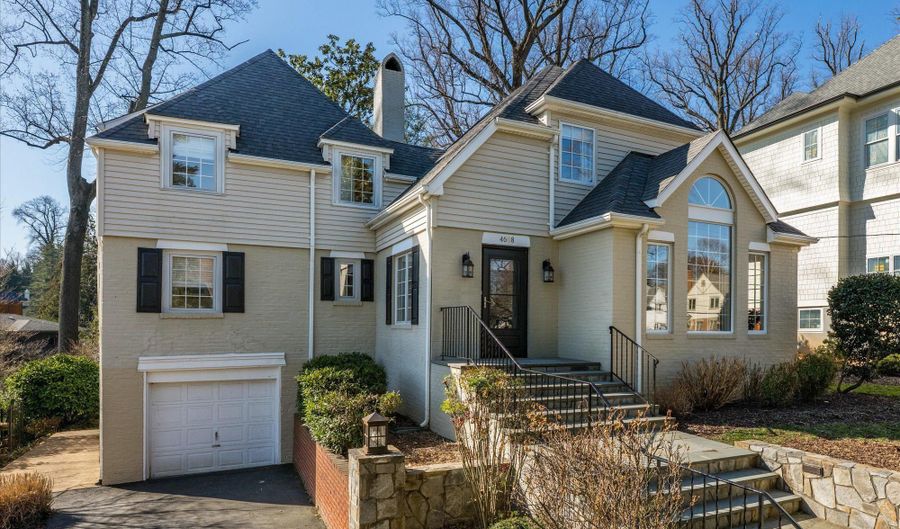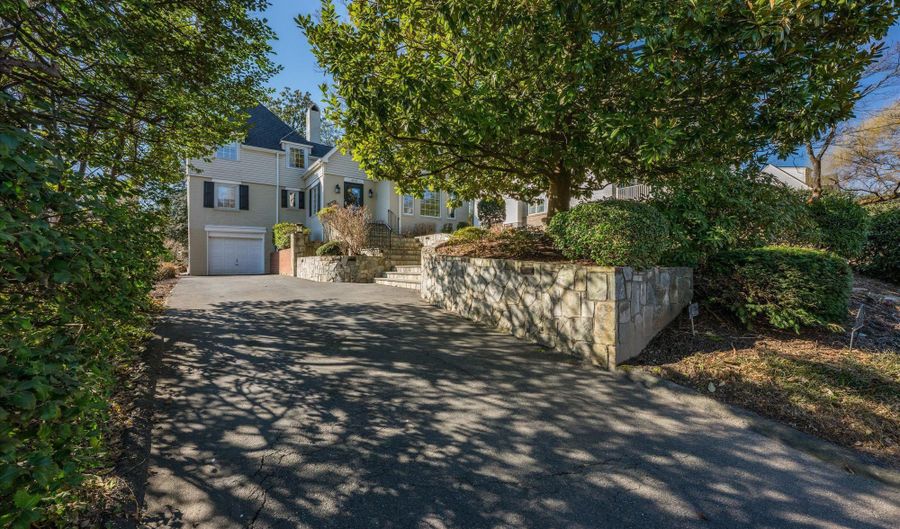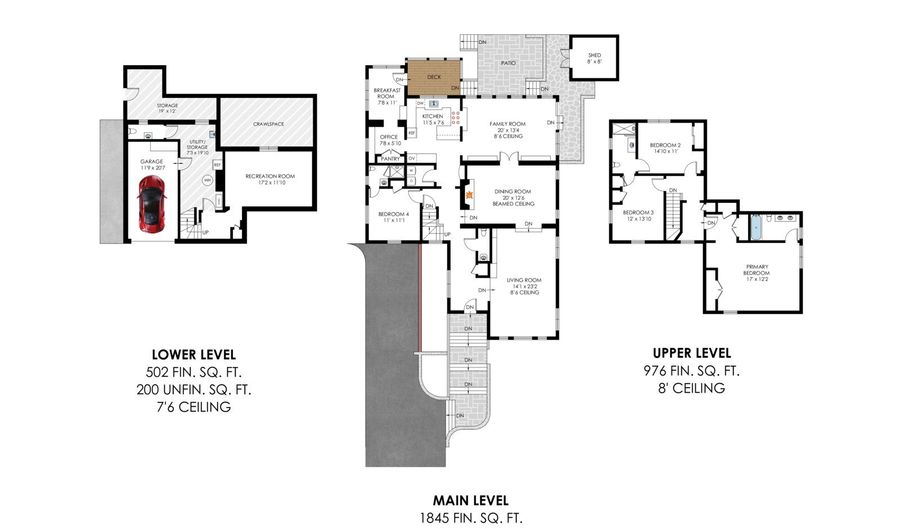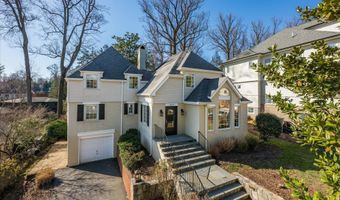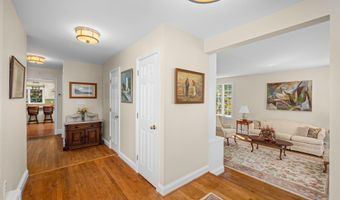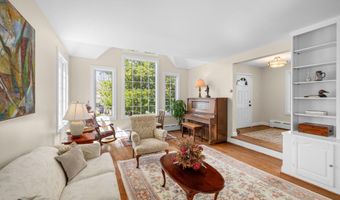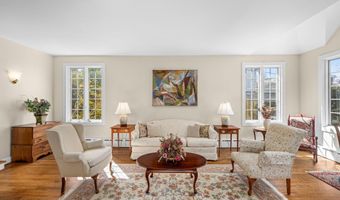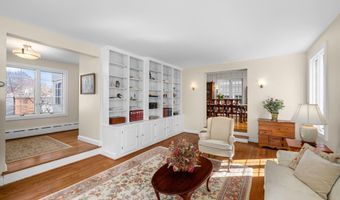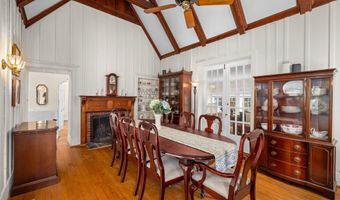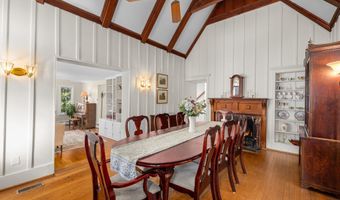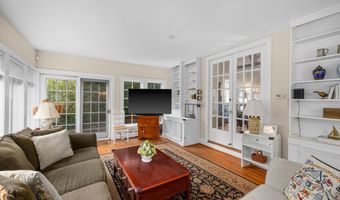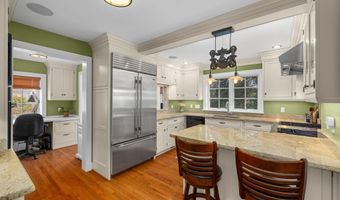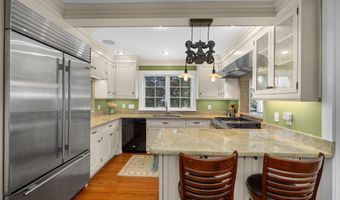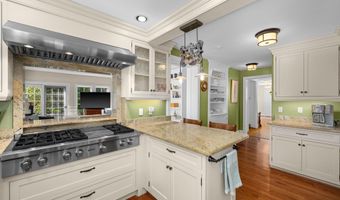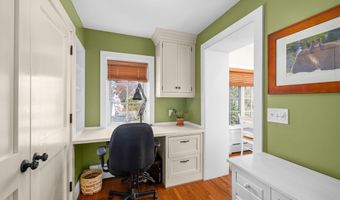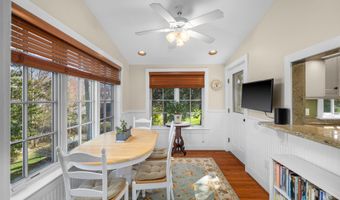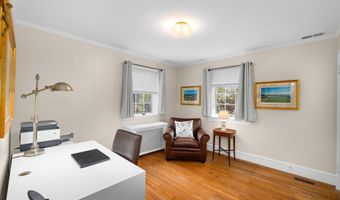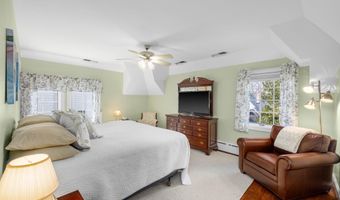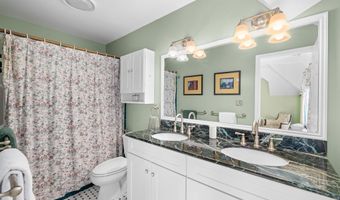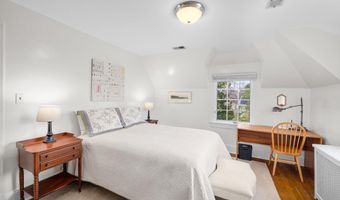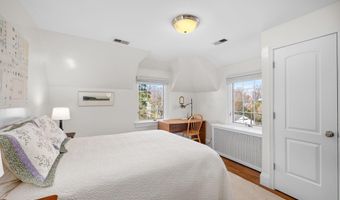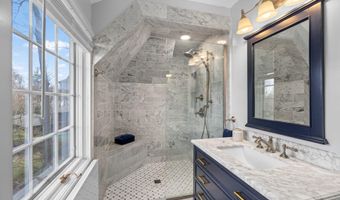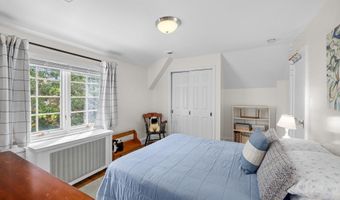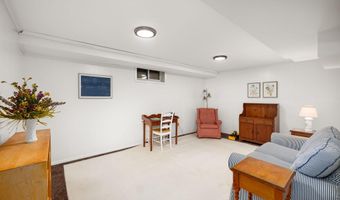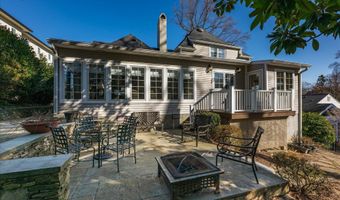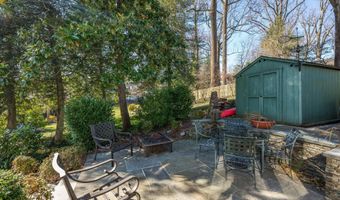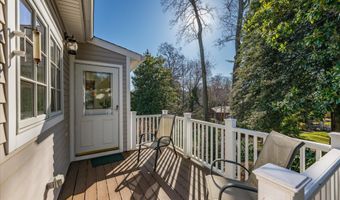4608 37TH St N Arlington, VA 22207
Snapshot
Description
Located in sought after Country Club Hills, this home has been thoughtfully updated and expanded, featuring a new roof, hardwood floors, original details and upgrades throughout. With extensive flagstone hardscaping and stone steps leading to the front entrance, the main level offers a large living room with a Palladian window and built-ins, an elegant dining room with a wood-burning fireplace and board and batten detail, a gourmet kitchen with a Wolf cooktop and SubZero refrigerator/freezer and large pantry opening to a breakfast room and family room, a main level bedroom/office with a full bath and a powder room. Upstairs, there is primary bedroom suite and two additional bedrooms sharing a renovated Jack and Jill bath. The lower level offers a recreation room, half bath and utility room with access to the attached one-car garage. With a private and treed setting, outdoor spaces include a deck off of the breakfast room and a bluestone patio. Only a short walk to Glebe Road Park with tennis, pickleball and basketball courts, as well as Jamestown Elementary School.
More Details
Features
History
| Date | Event | Price | $/Sqft | Source |
|---|---|---|---|---|
| Listed For Sale | $1,675,000 | $504 | Washington Fine Properties, LLC |
Taxes
| Year | Annual Amount | Description |
|---|---|---|
| $14,429 |
Nearby Schools
Elementary School Jamestown Elementary | 0.4 miles away | PK - 05 | |
High School Yorktown High | 1.1 miles away | 09 - 12 | |
Middle School Williamsburg Middle | 0.9 miles away | 06 - 08 |






