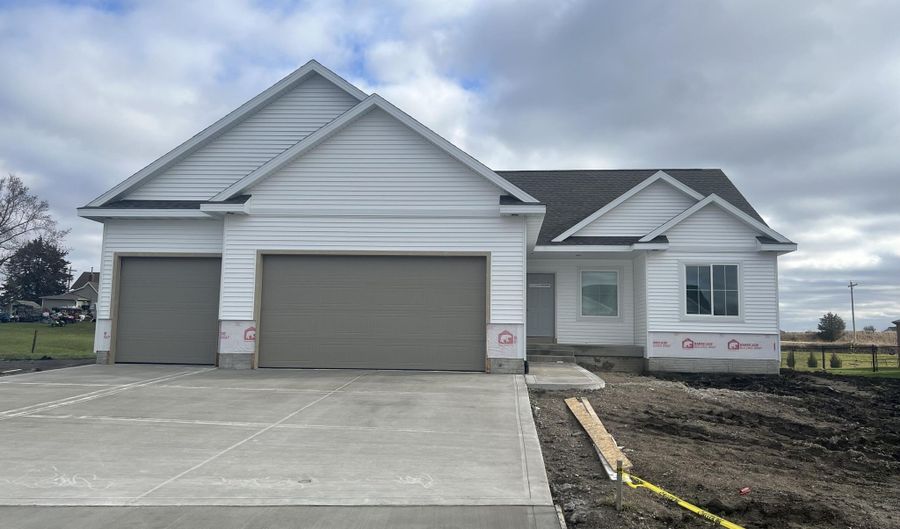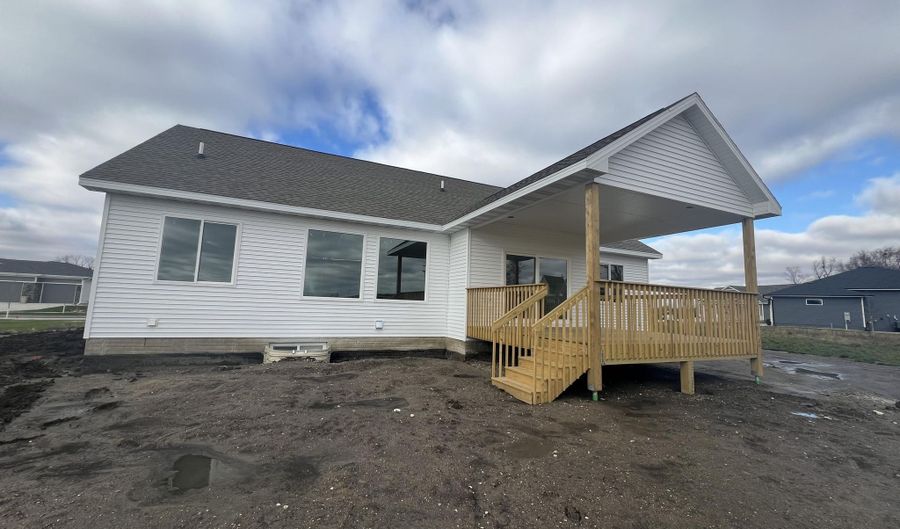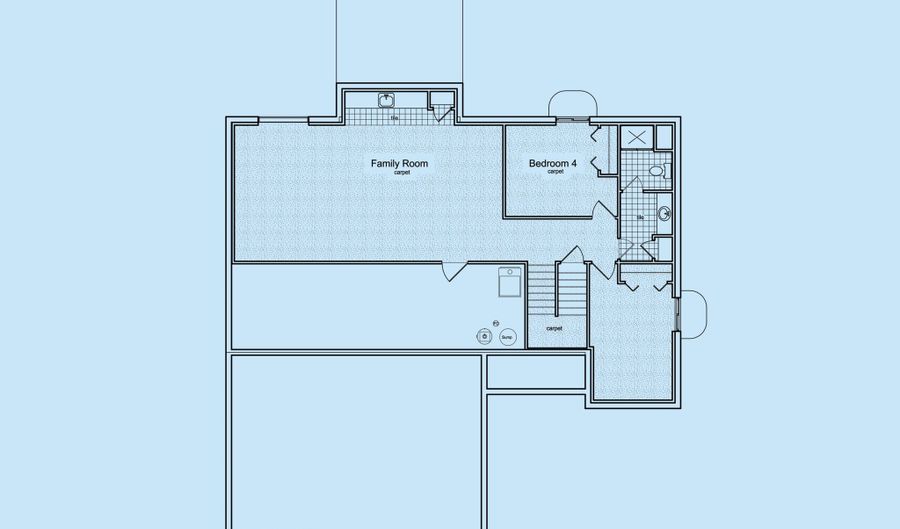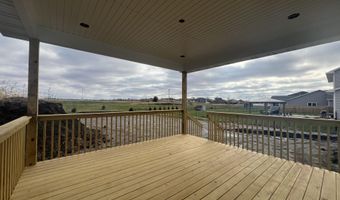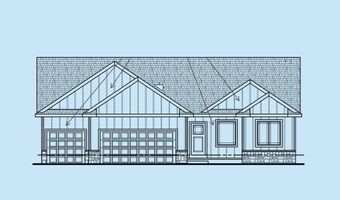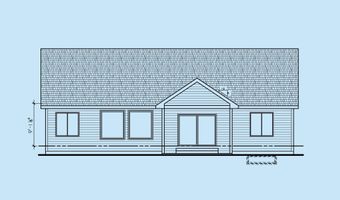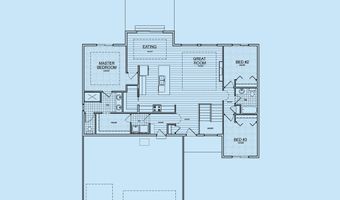4600 Aldrin Ave Ames, IA 50014
Snapshot
Description
Welcome to this stunning Callista 1648 floor plan by Happe Homes! Offering a perfect blend of space, style, and functionality. This home features 5 bedrooms in total--3 on the main level and 2 in the finished basement--ensuring plenty of room for family, guests, or a home office. The primary bedroom, conveniently located on the main level, boasts a dual vanity, a large walk-in closet, and a direct connection to the laundry room for added convenience.The heart of the home is the open-concept great room, dining area, and kitchen, all highlighted by raised ceilings that add to the sense of space and light. You'll love the elegant wood and tile flooring accents throughout, creating a sophisticated yet inviting atmosphere. The kitchen includes a spacious pantry and leads into a mudroom for added functionality.The basement is a true entertainment haven with a large family room and a wet bar, perfect for gatherings or quiet evenings in.Outside, the home sits on nearly half an acre, providing ample space for outdoor activities or relaxation. The home's curb appeal is simply stunning, with a thoughtfully designed front elevation that will leave a lasting impression. The attached three-car garage offers plenty of room for vehicles and storage.Located on the edge of town just off a quiet cul-de-sac, this home is in the highly sought-after Gilbert School District, and is just down the street from Fareway, Burgie's Coffee, and the Somerset neighborhood. This is more than just a home--it's a lifestyle. Schedule your tour today!
More Details
Features
History
| Date | Event | Price | $/Sqft | Source |
|---|---|---|---|---|
| Listed For Sale | $547,500 | $332 | RE/MAX REAL ESTATE CENTER |
Expenses
| Category | Value | Frequency |
|---|---|---|
| Home Owner Assessments Fee | $200 | Annually |
Taxes
| Year | Annual Amount | Description |
|---|---|---|
| $160 |
Nearby Schools
High School Ames High School | 2.1 miles away | 09 - 12 | |
Elementary School Abbie Sawyer Elementary School | 2.3 miles away | KG - 05 | |
Elementary School Fellows Elementary School | 2.3 miles away | KG - 05 |
