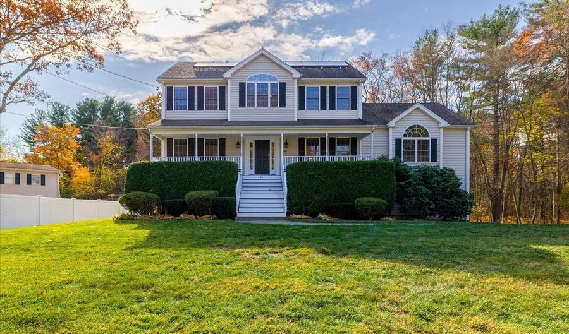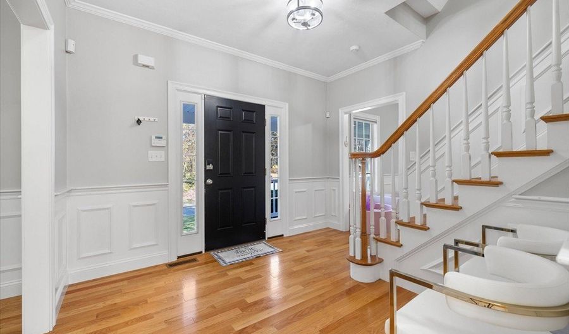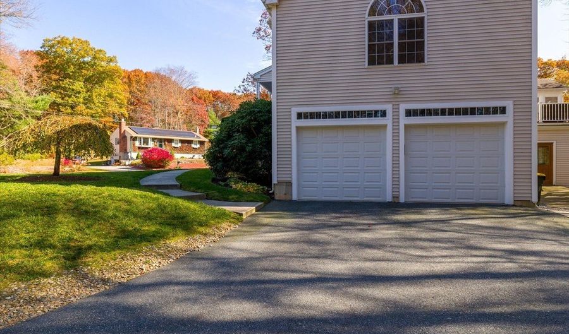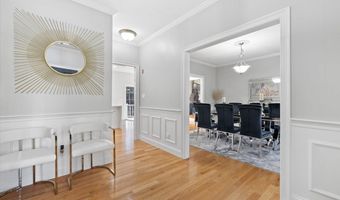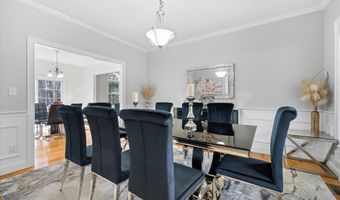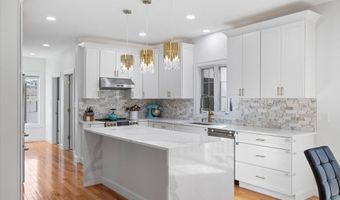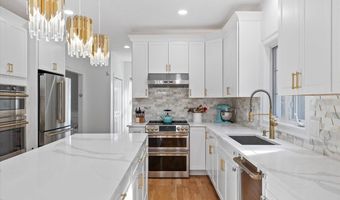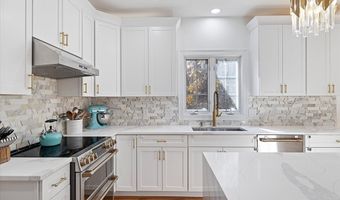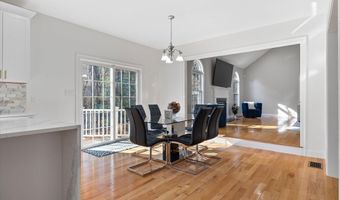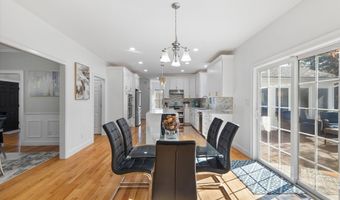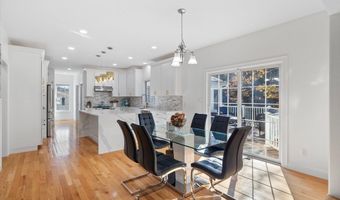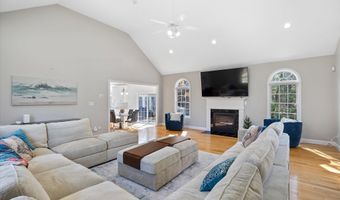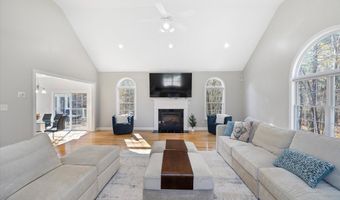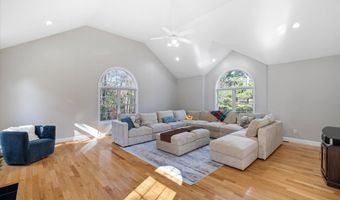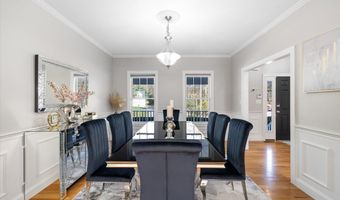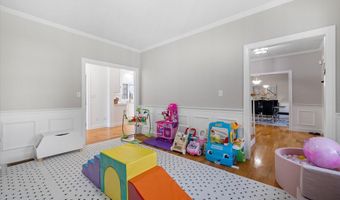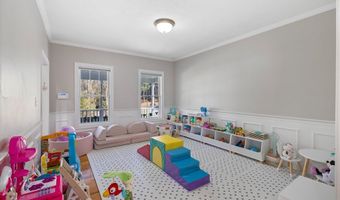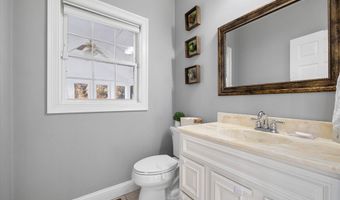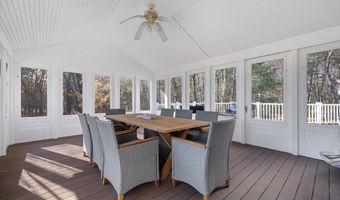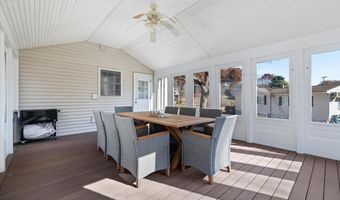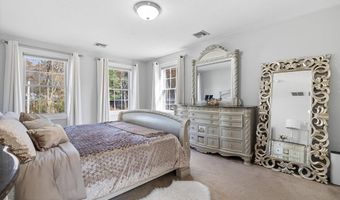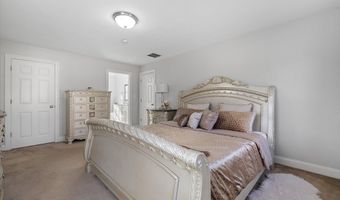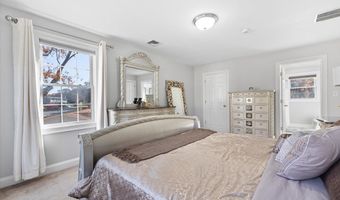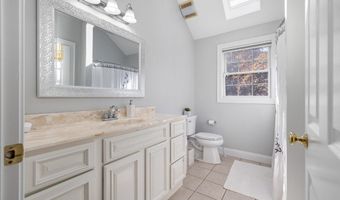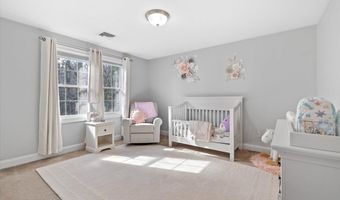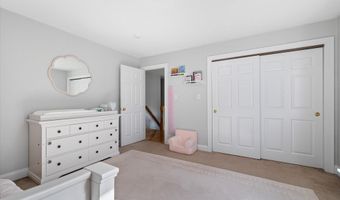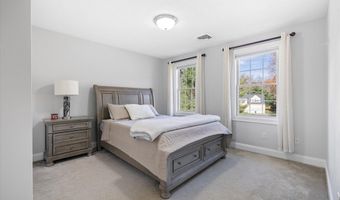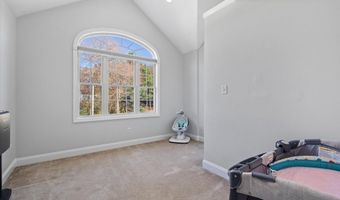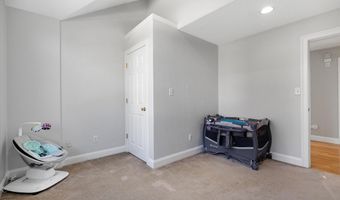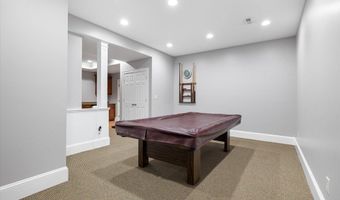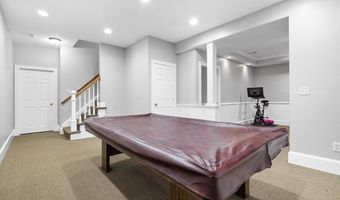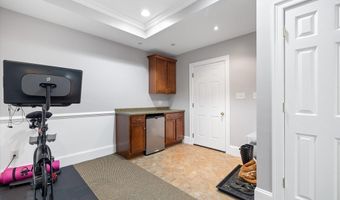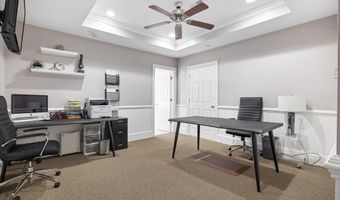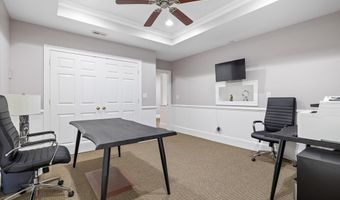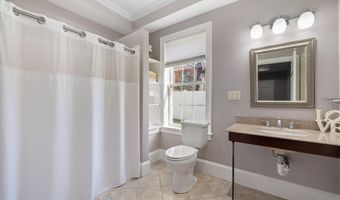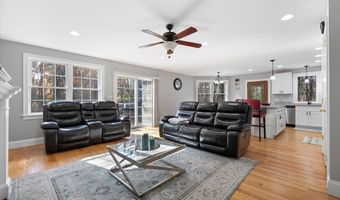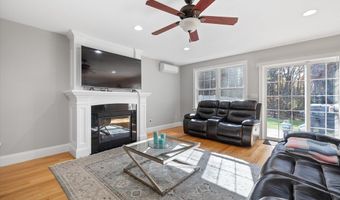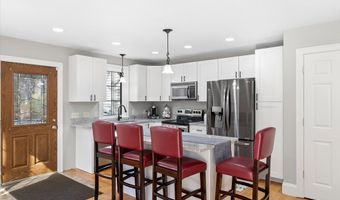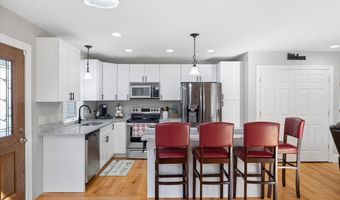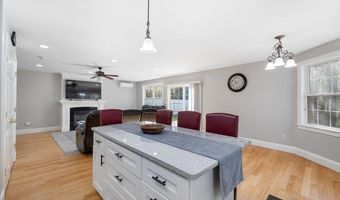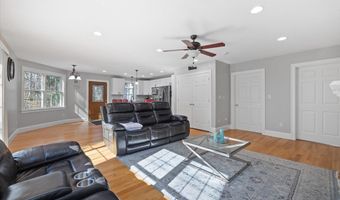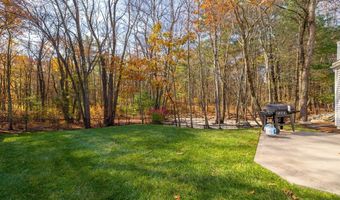46 Susan Ln Bellingham, MA 02019
Snapshot
Description
Beautifully maintained custom-built 2005 Colonial on a private street featuring a luxurious, brand-new kitchen, gleaming hardwood floors, and 9-foot ceilings. The open floor plan includes a grand family room with cathedral ceilings and a gas fireplace, formal dining room with crown moldings, laundry room, and a study. Upstairs, find four spacious bedrooms, including a primary suite with en-suite bath. The expansive lower level offers an over-sized in-law apartment with separate entrance, full kitchen, laundry, and sliders to an outdoor patio. This versatile space can also be transformed into the ultimate man cave, home gym, or playroom. Outside, enjoy the large screened porch, rear deck, and a front porch perfect for summer evenings overlooking the private backyard. Located near Forge Park Commuter Rail, Routes 495 and 146, this exceptional home combines elegance and convenience. Move in and enjoy! First showing will begin at the OPEN HOUSE Saturday April 12 from 11-12:30pm
More Details
Features
History
| Date | Event | Price | $/Sqft | Source |
|---|---|---|---|---|
| Listed For Sale | $849,900 | $228 | Keller Williams Pinnacle Central |
Taxes
| Year | Annual Amount | Description |
|---|---|---|
| 2025 | $10,758 |
Nearby Schools
Middle School Bellingham Memorial Middle School | 1.3 miles away | 05 - 08 | |
High School Bellingham High School | 1.6 miles away | 09 - 12 | |
Elementary School South Elementary | 1.7 miles away | KG - 04 |
