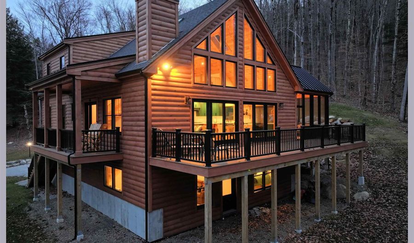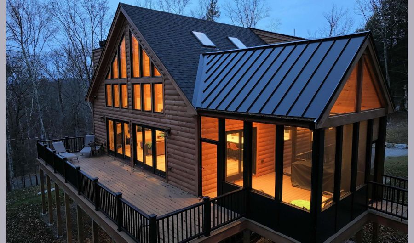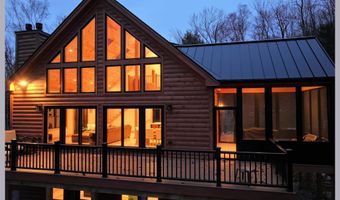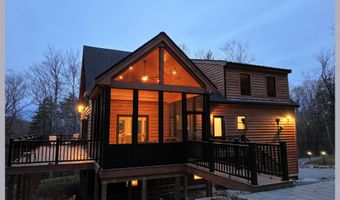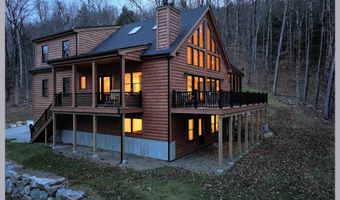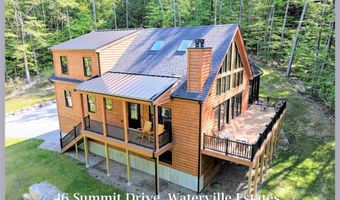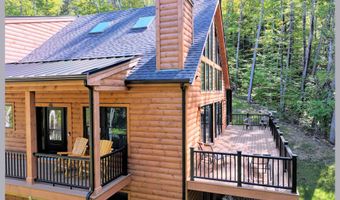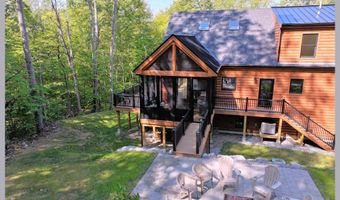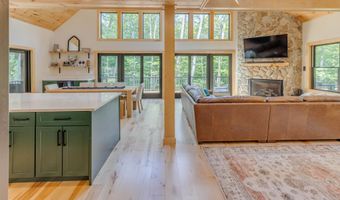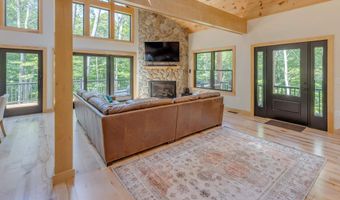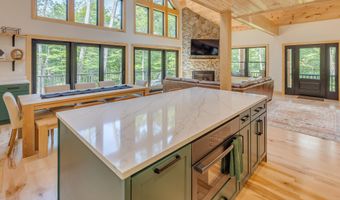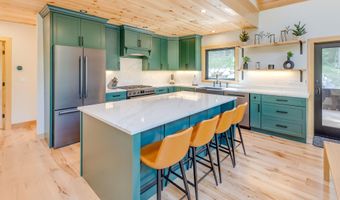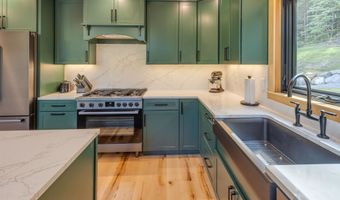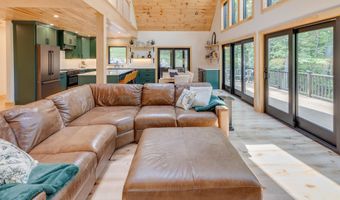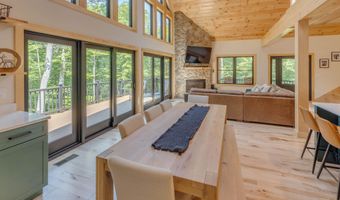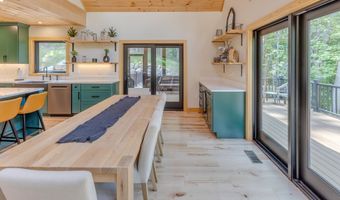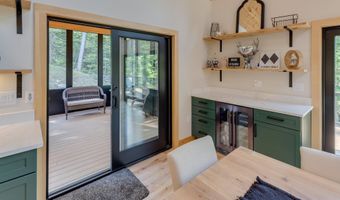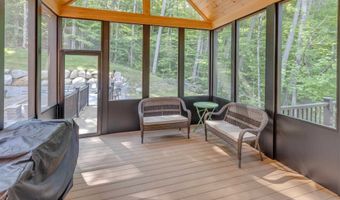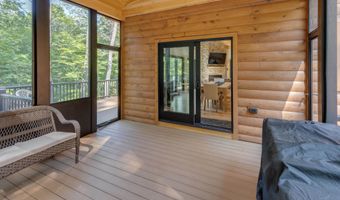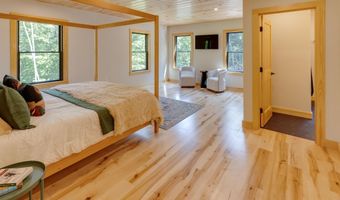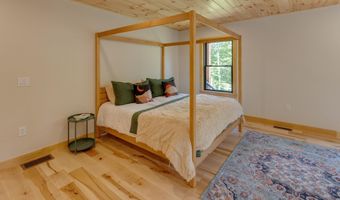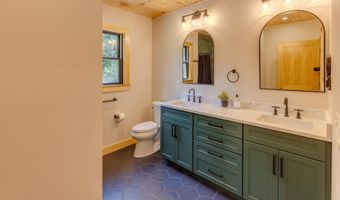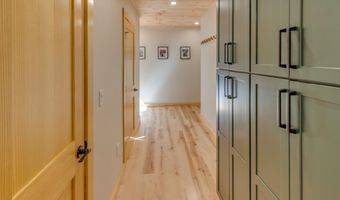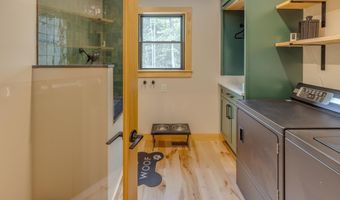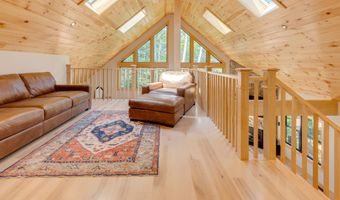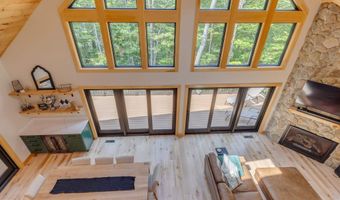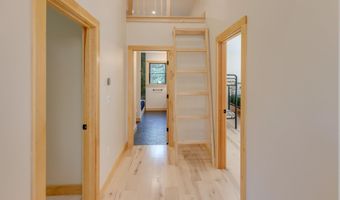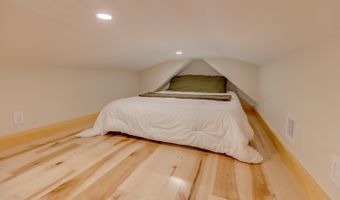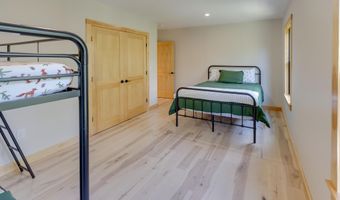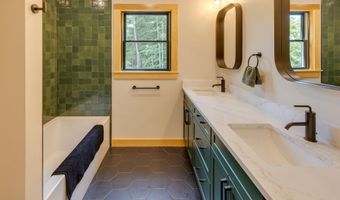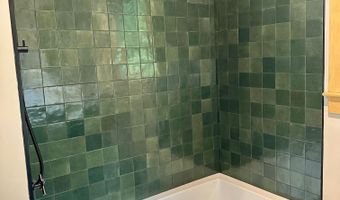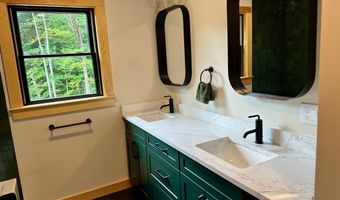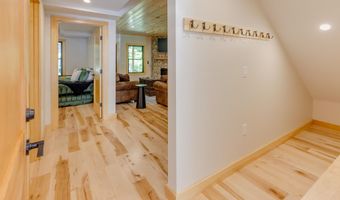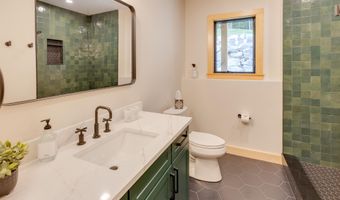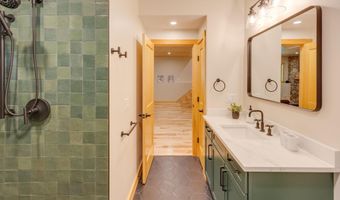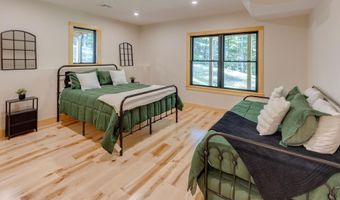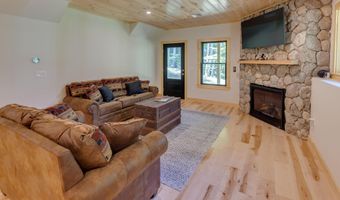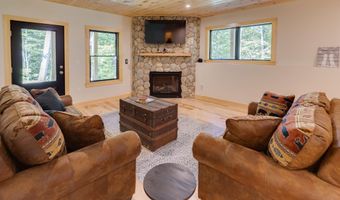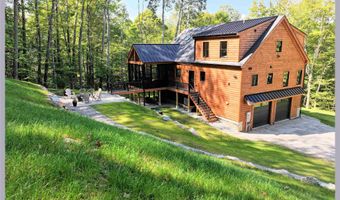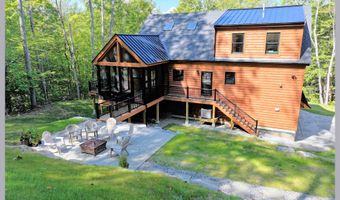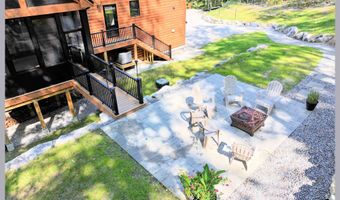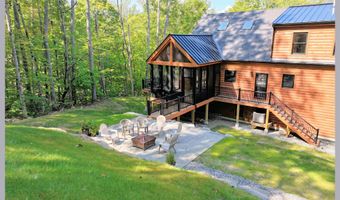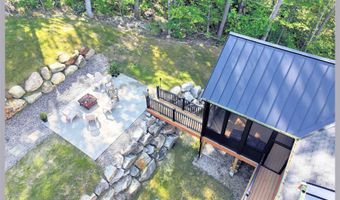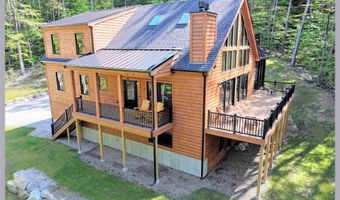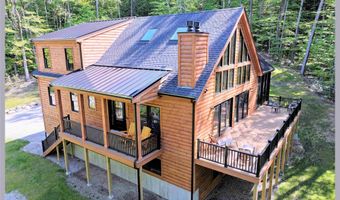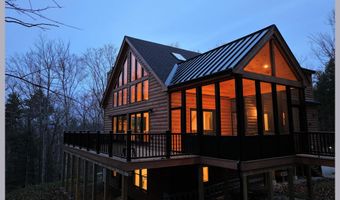Turn your dreams into reality! Picture yourself relaxing in front of the fire with a warm cup of coffee steaming in your hands as you watch snowflakes lazily float down to Earth through a gorgeous wall of windows. The silence of a snowy New Hampshire day is guaranteed to drop anyone's blood pressure. This beautiful new construction in Waterville Estates is the ticket to your new adventure. Whether you are looking for a place for peaceful reflection, or a base camp to explore the incredible amenities of New Hampshire’s Lakes and Mountains Region, you simply could not pick a better location. The builder of this home pulled out all the stops. The living room has soaring ceilings with a stone fireplace and a full wall of windows looking out over the deck and to the forest beyond. The kitchen, with its massive center island, is jaw-dropping! A screened-in porch unlike any others you’ve seen, leads by an elevated walkway to a beautiful patio in the back yard. There is a great primary bedroom on the main level as well with a custom tile bath. Rounding off the main level is a half bath, and a separate laundry room complete with a dog bathing station. Two bedrooms, a full bath and a loft are found on the second floor, while another bedroom, full custom tiles bath, and a great family room are on the lower level. The quality, attention to detail and pride of ownership radiate throughout this lovely mountain home.
