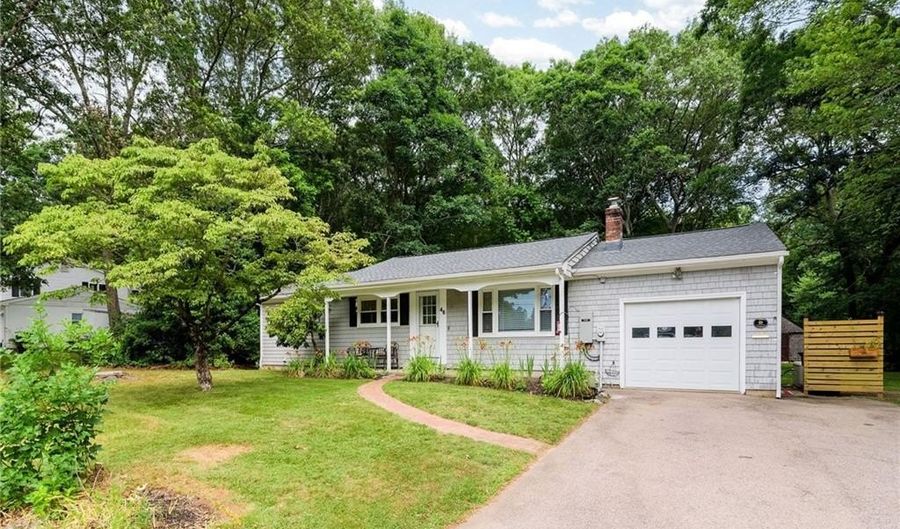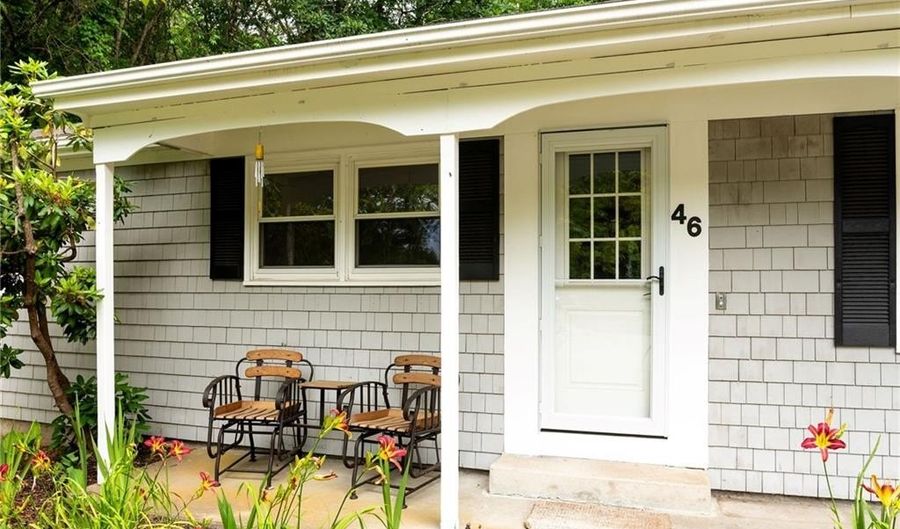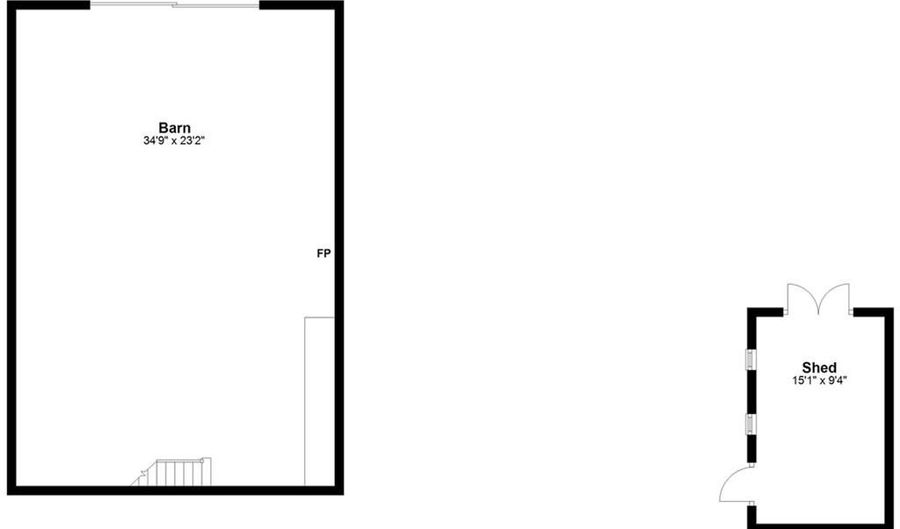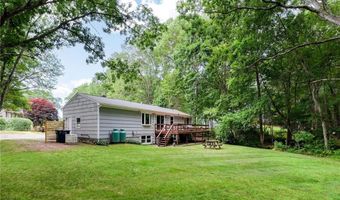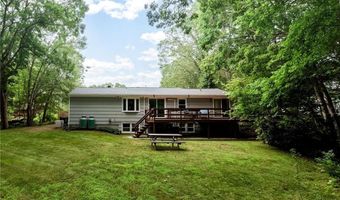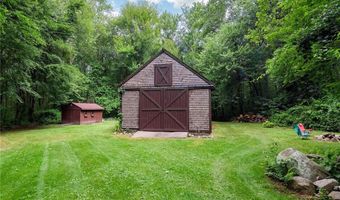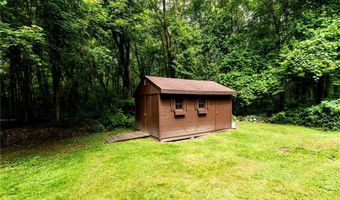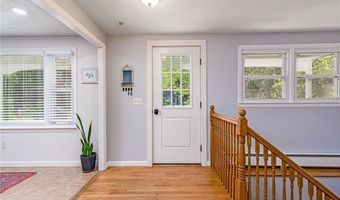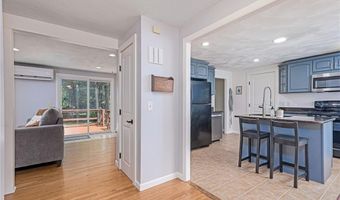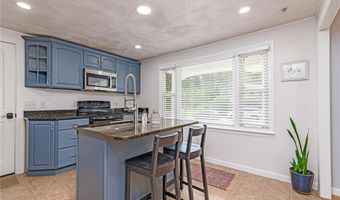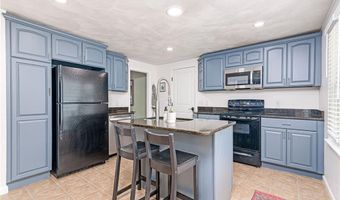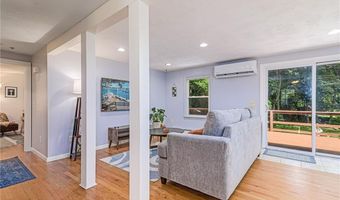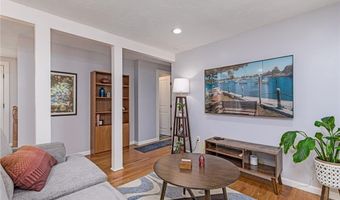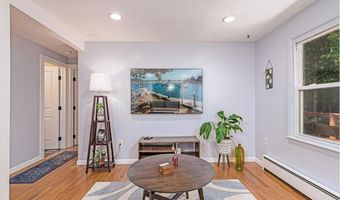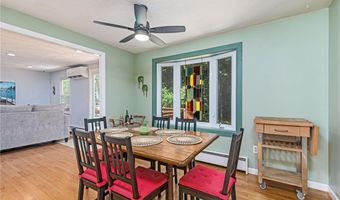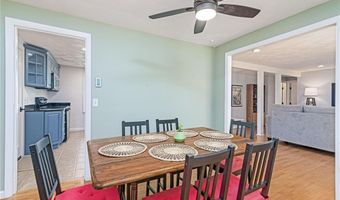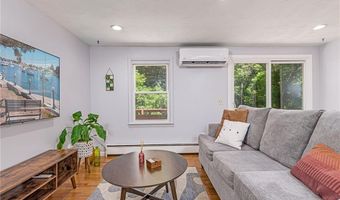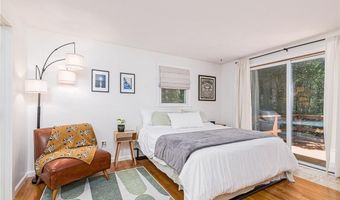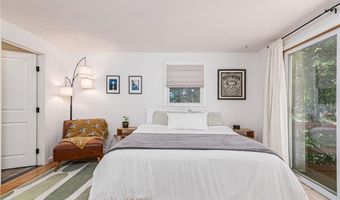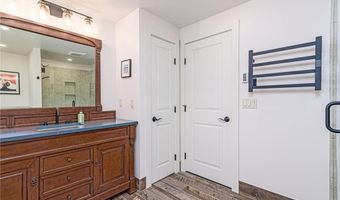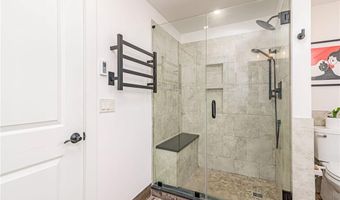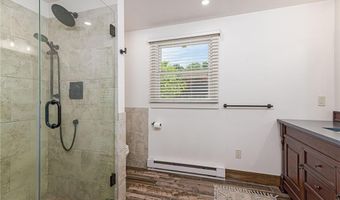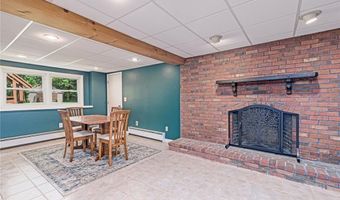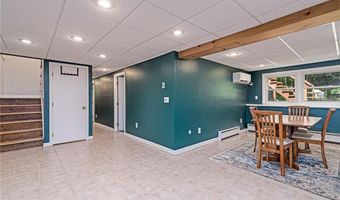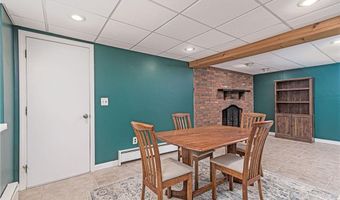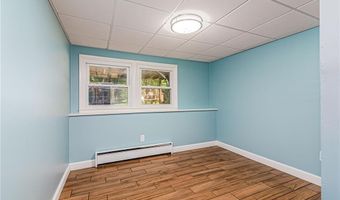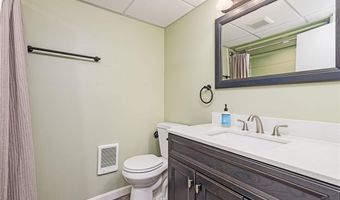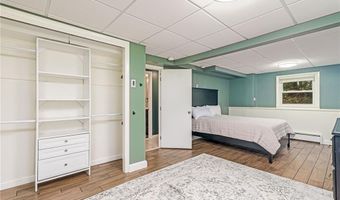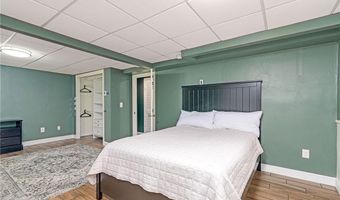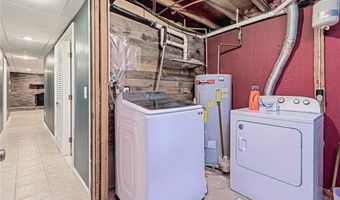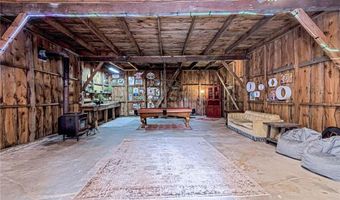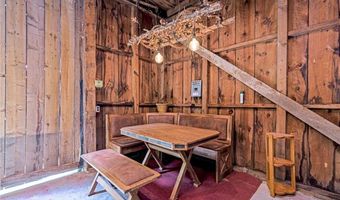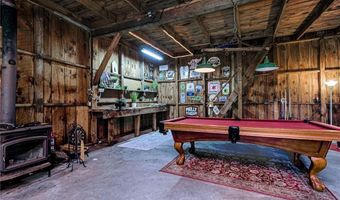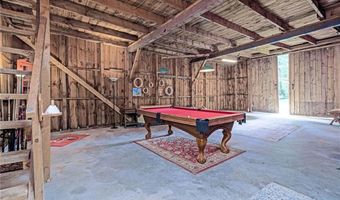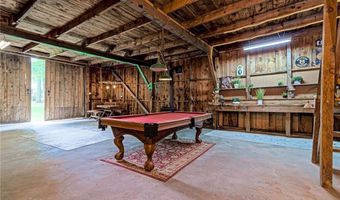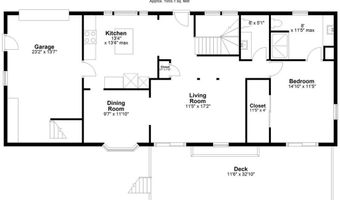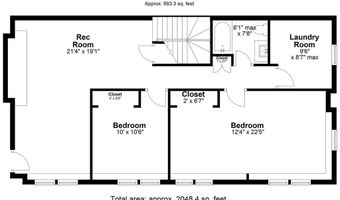46 Stone Gate Dr North Kingstown, RI 02852
Snapshot
Description
Located just outside of Wickford in the Lafayette area, this wonderful classic ranch is sited on nearly 2 acres of maturely landscaping. The main level offers a traditional layout with a dining room, kitchen, lovely living room with sliders to the spacious rear deck, a powder room, primary bedroom with private bath. The lower level provides additional family room space with fireplace, 2 additional bedrooms, full bath, and laundry/utility room. The private rear yard is ideal for gardening, lawn games, dog run, etc. There is a large garden shed for your tractor, bicycles, tools; as well as a large 2 story barn complete with woodstove. The barn has electricity and offers a wonderful "part barn" atmosphere, or large shop for the hobbyist in the family. The property abuts over 400 acres of State of RI forest. Enjoy easy access to the Village of Wickford for shopping, and waterfront dining options. Located close to Wickford Station with MBTA service to Providence and Boston for commuting.
More Details
Features
History
| Date | Event | Price | $/Sqft | Source |
|---|---|---|---|---|
| Listed For Sale | $649,900 | $576 | Lila Delman Compass |
Taxes
| Year | Annual Amount | Description |
|---|---|---|
| 2024 | $5,897 |
Nearby Schools
Middle School Wickford Middle School | 0.7 miles away | 06 - 08 | |
Elementary School Stony Lane Elementary School | 1.4 miles away | KG - 03 | |
Senior High School North Kingstown Senior High School | 1.7 miles away | 09 - 12 |
