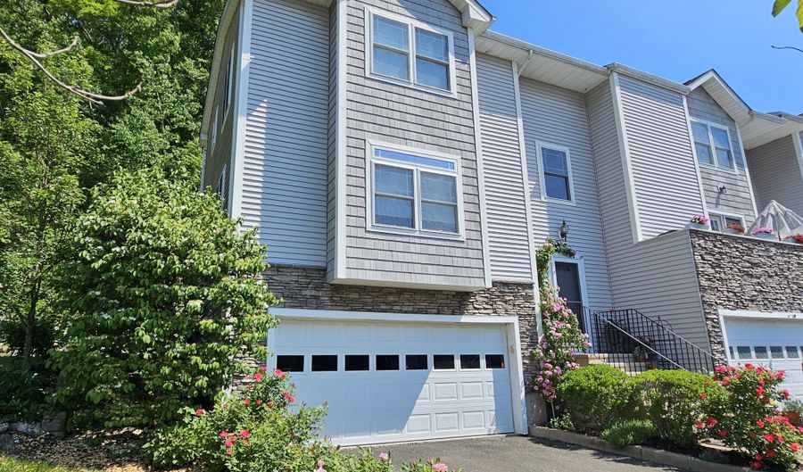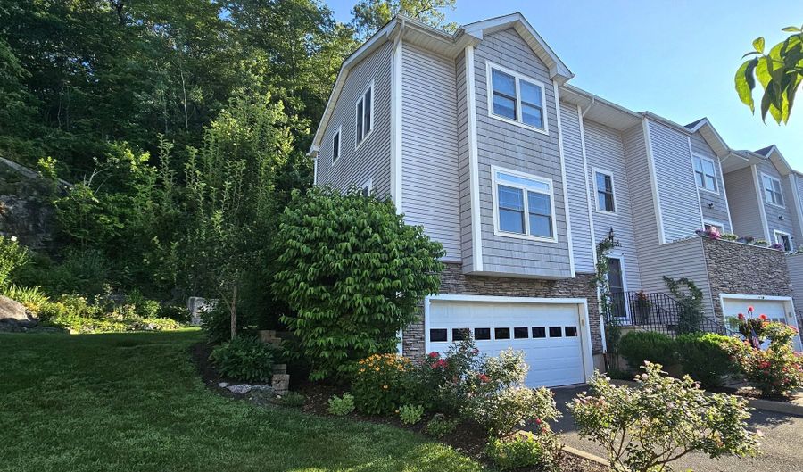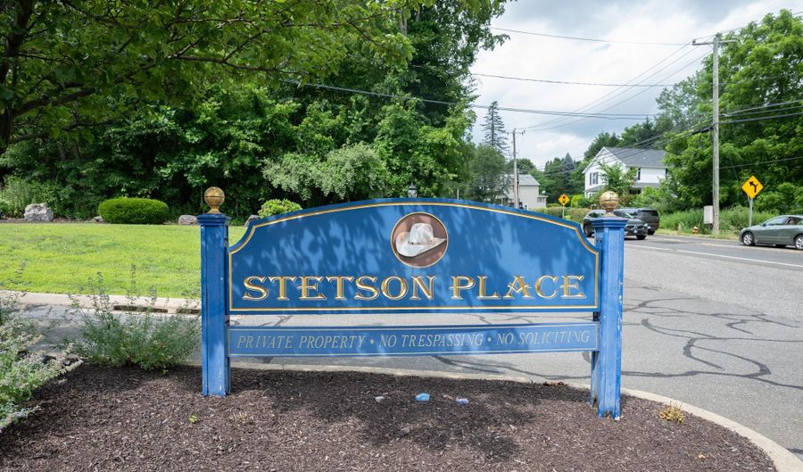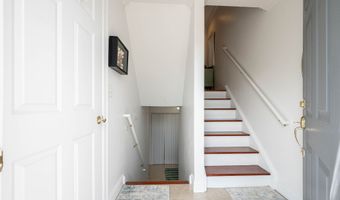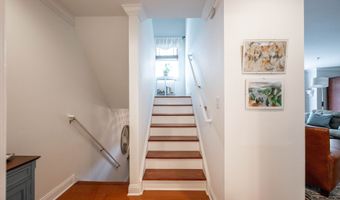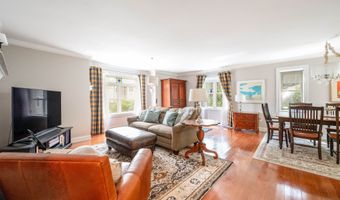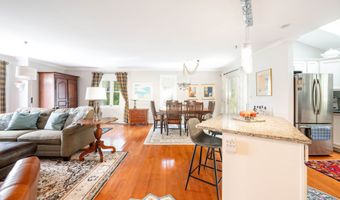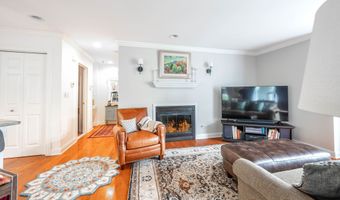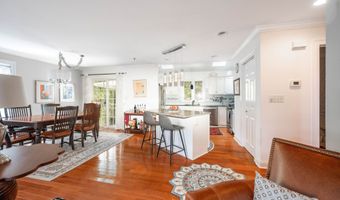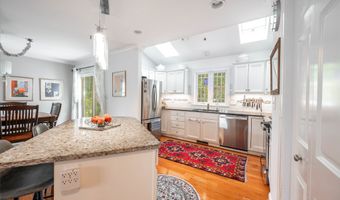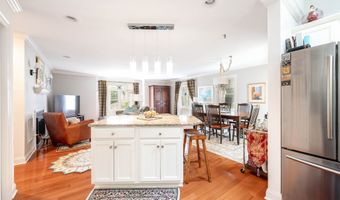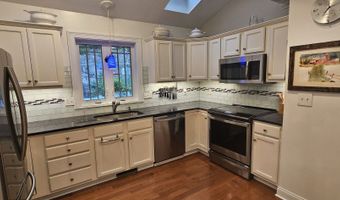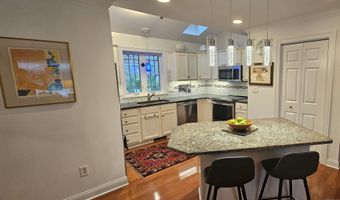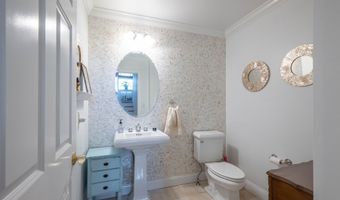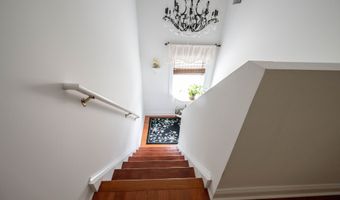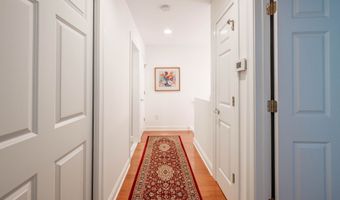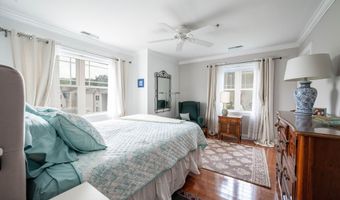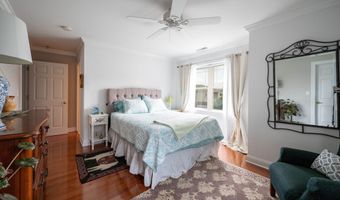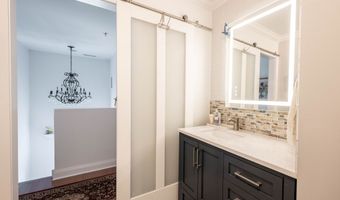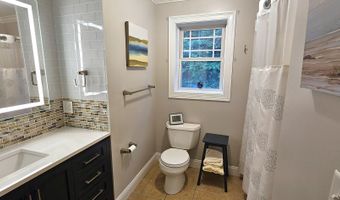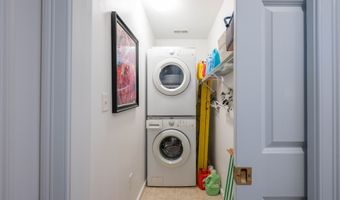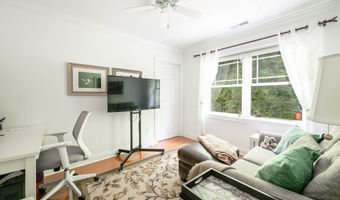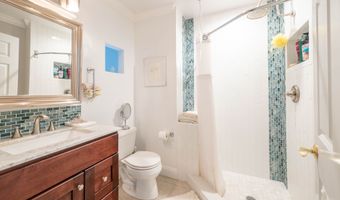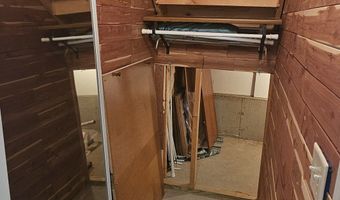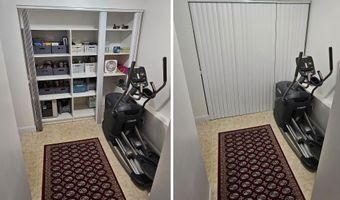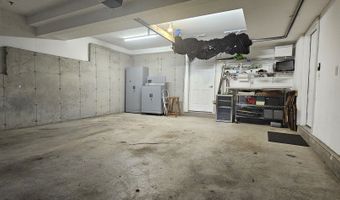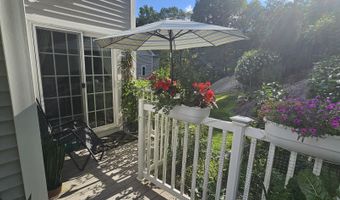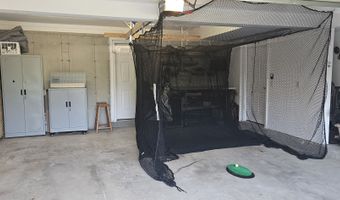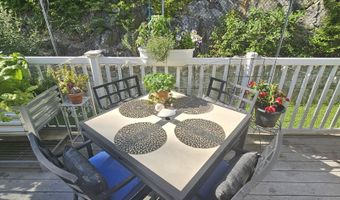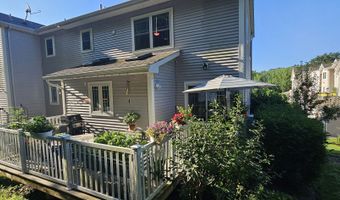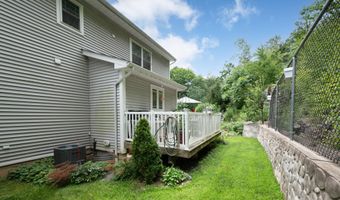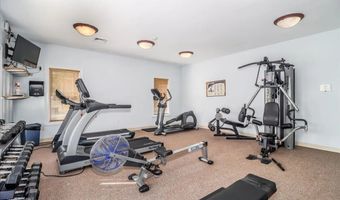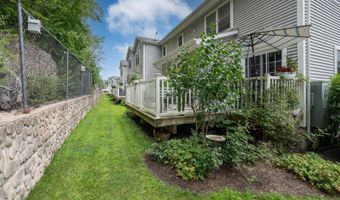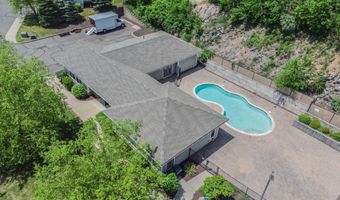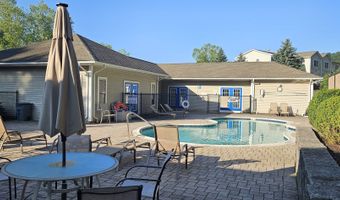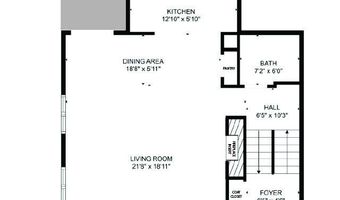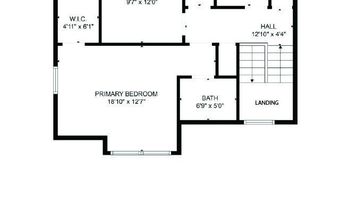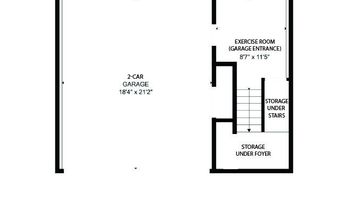46 Stetson Pl 46Danbury, CT 06811
Snapshot
Description
Stylish and spacious END UNIT townhome with 2-car garage is bathed in natural light and nestled in one of Stetson Place's preferred locations. This home offers the perfect blend of comfort, versatility, and charm. The open floor plan on the main level features windows on three sides, a cozy fireplace, and sliders to a large deck - ideal for summer evenings or morning coffee. Upgrades include: Crown molding, hardwood floors throughout, and an Ethan Allen chandelier. The kitchen is a great gathering spot, complete with ample cabinetry, skylights and a large center island with a breakfast bar. Upstairs, the private primary suite is accompanied by a 2nd bedroom with a custom walk-in closet and laundry room. The finished ground level offers flexibility - for an office nook, gym, or creative space - with a cedar closet under the stairs. Stetson Place amenities include a clubhouse, fitness center and outdoor pool. Grounds are professionally maintained right up to your doorstep (no need to shovel snow), and the monthly HOA conveniently includes water, sewer, and insurance. Sought-after location in Western Danbury, enables quick access to I-84 for easy commutes to Lower Fairfield & Westchester Counties, and NYC trains AND minutes from local shops, restaurants, and everyday conveniences. With designer updates, classic architectural touches, and a bright, welcoming vibe, this is easy living at its best. Move-in ready rare find!
More Details
Features
History
| Date | Event | Price | $/Sqft | Source |
|---|---|---|---|---|
| Price Changed | $459,900 -2.75% | $307 | Keller Williams Realty | |
| Listed For Sale | $472,900 | $316 | Keller Williams Realty |
Expenses
| Category | Value | Frequency |
|---|---|---|
| Home Owner Assessments Fee | $450 | Monthly |
Nearby Schools
Elementary School Pembroke School | 0.7 miles away | PK - 05 | |
High School Danbury High School | 0.8 miles away | 09 - 12 | |
High School Henry Abbott Technical High School | 1.5 miles away | 09 - 12 |
