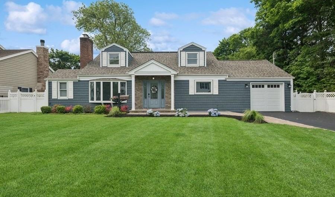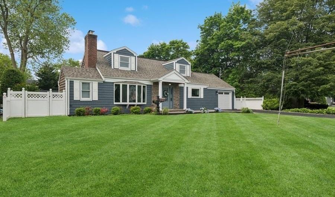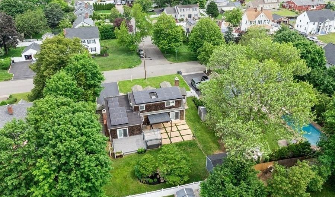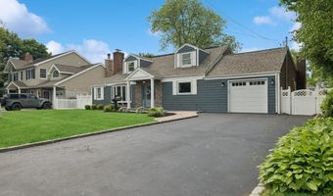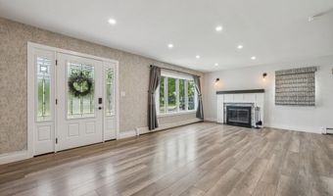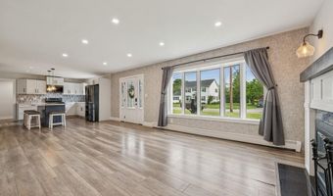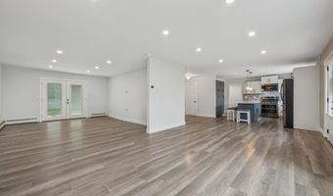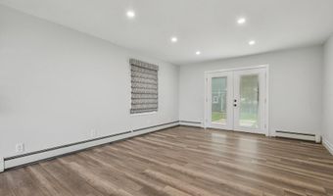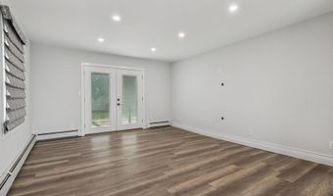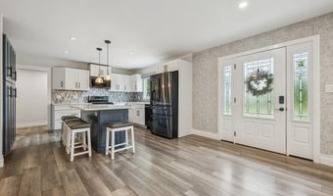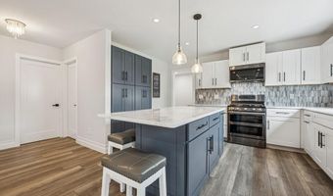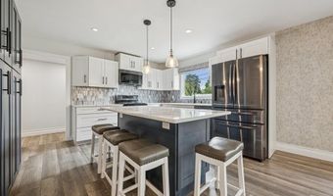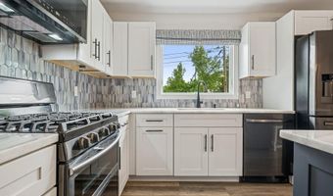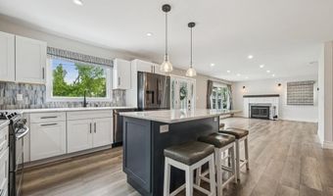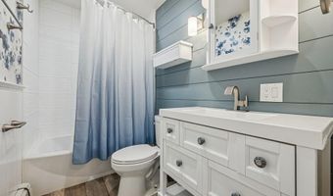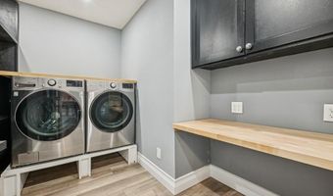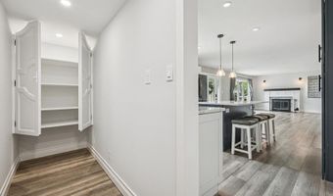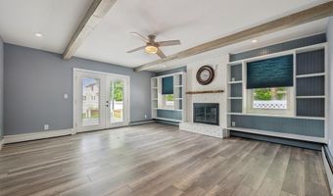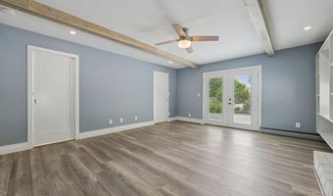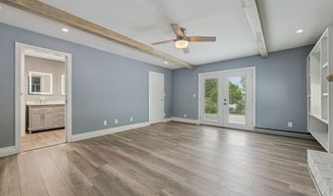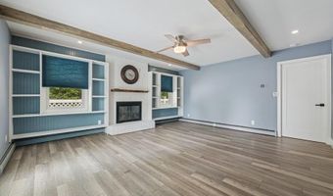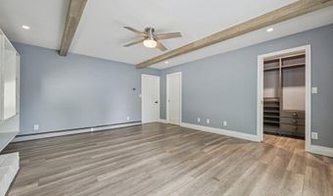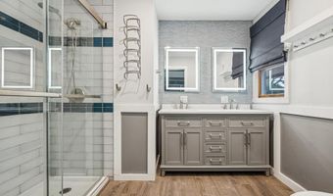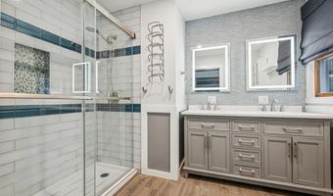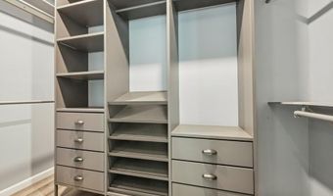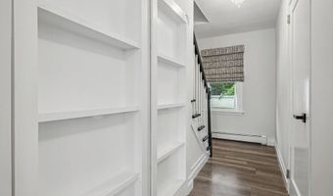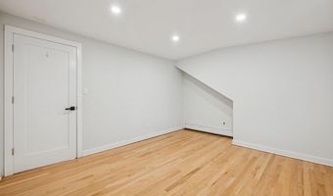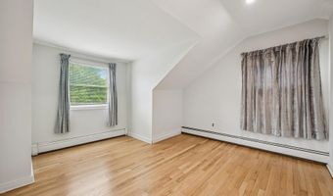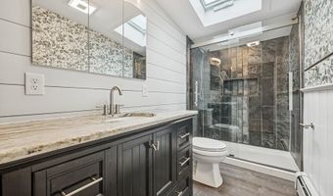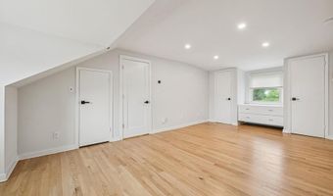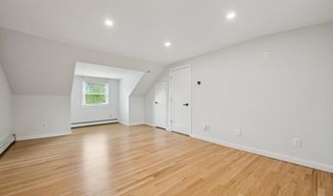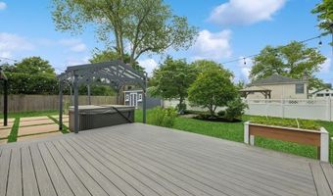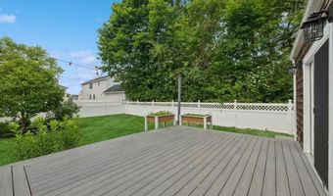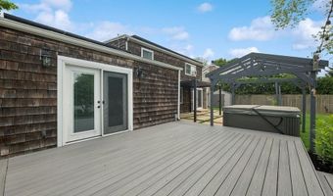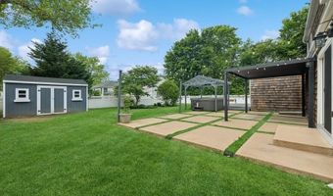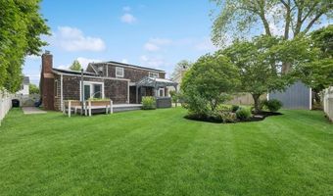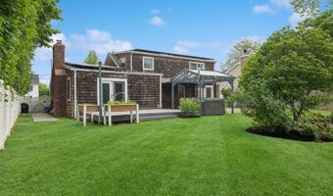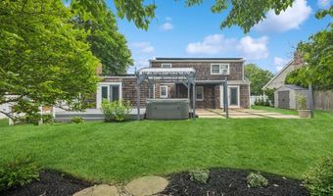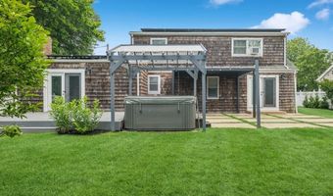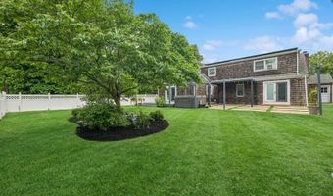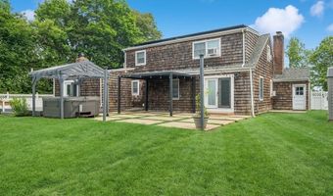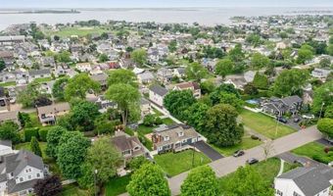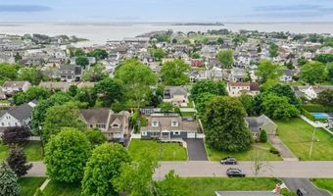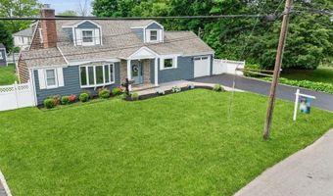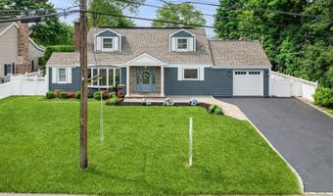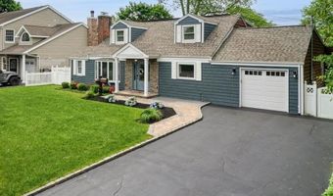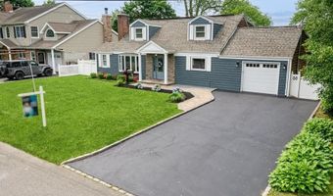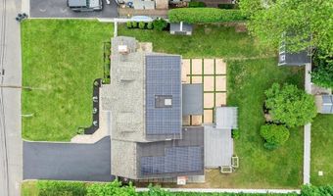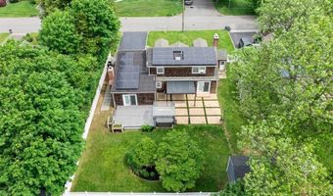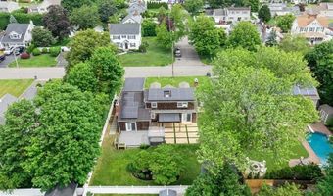46 Purdy Ln Amityville, NY 11795
Snapshot
Description
Premier South Amityville Village, Newly Renovated 4-Bedrooms, 3 Bath Expanded Cape! Nestled in one of South Amityville's most sought-after waterfront communities, this beautiful large expanded Cape offers the perfect blend of comfort and coastal charm. Step inside to an open floor plan with hardwood floors throughout. The sunlit living room features double glass doors that open to a picturesque patio and gazebo perfect for seamless indoor-outdoor living. The inviting dining room includes a fireplace, while the stunning open-concept eat-in kitchen boasts a large quartzite island, shaker cabinets, and top-of-the line stainless appliances. The first floor en-suite is your private retreat-featuring a walk-in closet, fireplace, full bath and glass doors leading to a spacious Trex deck, complete with a hot tub and gazebo. A laundry room, washer/dryer included with built in desk and shelves. Upstairs, you'll find three bedrooms another full bath, and continued wood flooring throughout. Beyond this charming home, enjoy the vibrant lifestyle that Amityville offers:
*Minutes from our private Amityville beach, trendy restaurants, breweries, and two music halls.
*Free summer concerts at the Village Gazebo
* Join the prestigious Corinthian Yacht Club-featuring fine dining, swimming, boating and a full calendar of events throughout the year.
With just 60-minutes to NYC and the Hamptons you can enjoy the fabulous shows, wineries and the Atlantis Long Island Aquarium. Minutes to public transportation, shopping and the LIRR. Our Private Village Police Department Provides Peace Of Mind & Extra Layer Of Security. Don't miss out on this incredible opportunity to make this home your own. Call today for a private tour!
More Details
Features
History
| Date | Event | Price | $/Sqft | Source |
|---|---|---|---|---|
| Listed For Sale | $829,000 | $410 | Douglas Elliman Real Estate |
Taxes
| Year | Annual Amount | Description |
|---|---|---|
| 2024 | $10,275 |
Nearby Schools
High School Amityville Memorial High School | 0.6 miles away | 09 - 12 | |
Middle School Edmund W Miles Middle School | 1.1 miles away | 06 - 08 | |
Elementary School Park Avenue School | 1.2 miles away | 03 - 05 |
