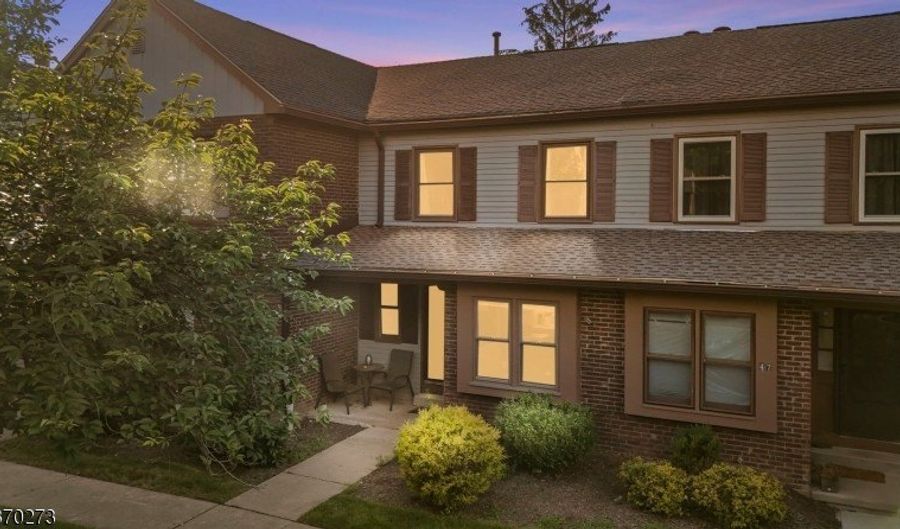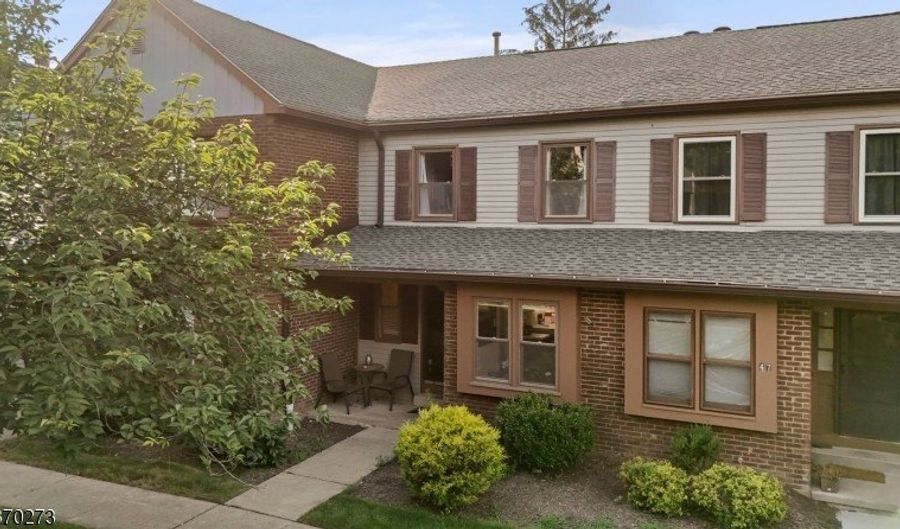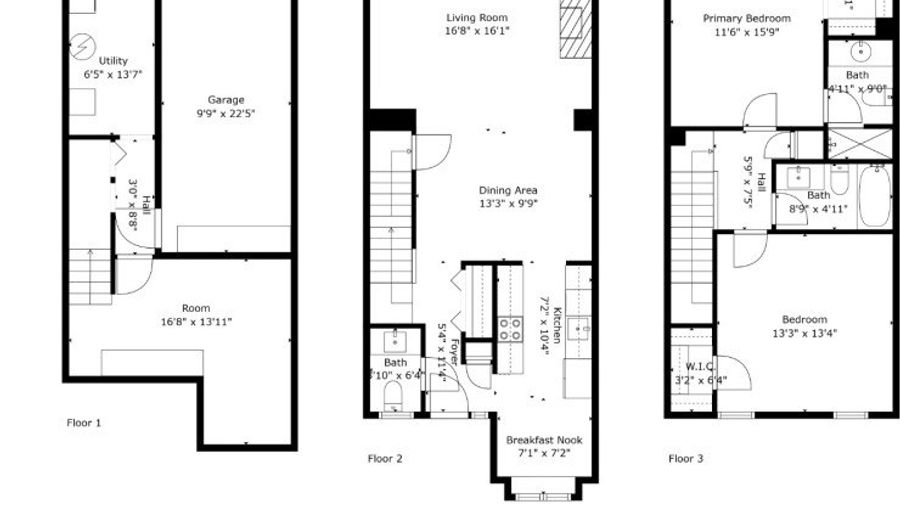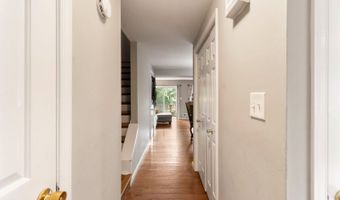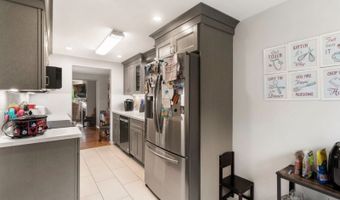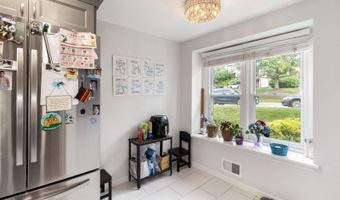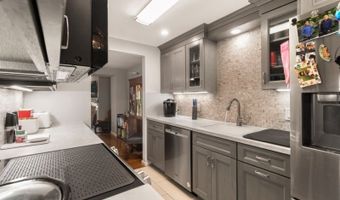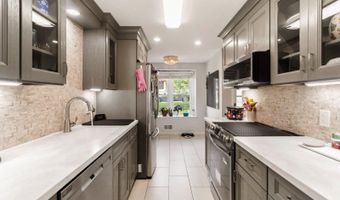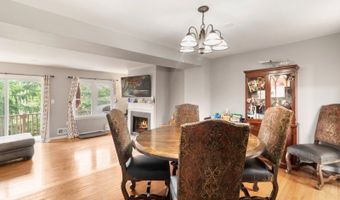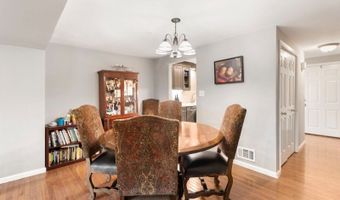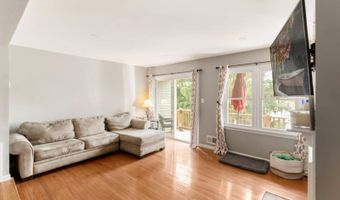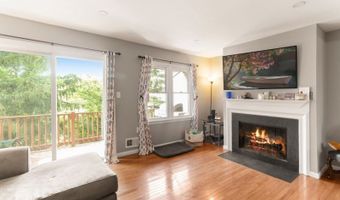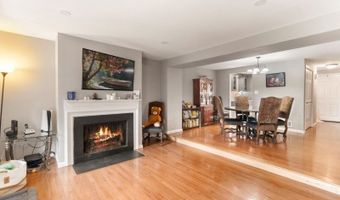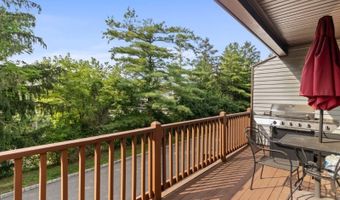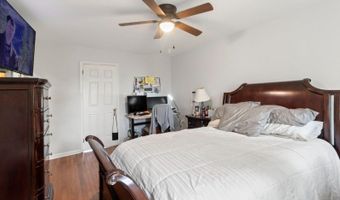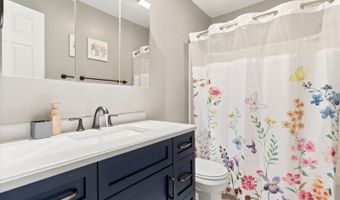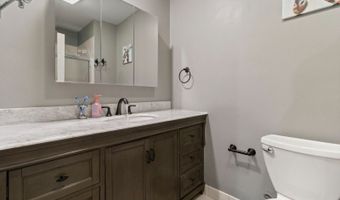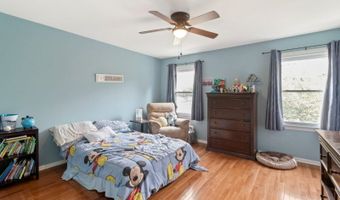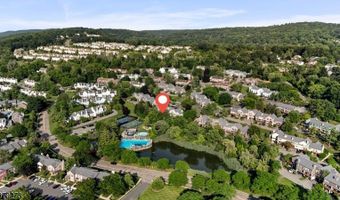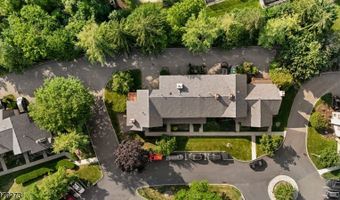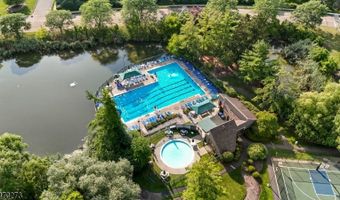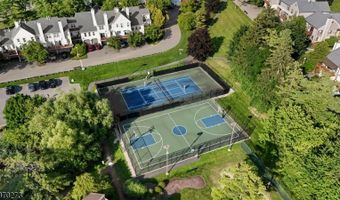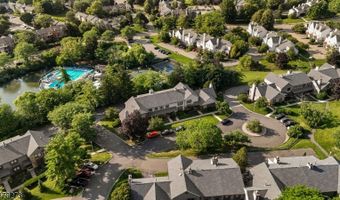Welcome to this beautifully updated 2-bedroom, 2.5-bath townhome nestled in the sought-after gated community of Panther Valley. From the moment you step inside, you'll appreciate the move-in-ready condition and thoughtful upgrades throughout. The renovated eat-in kitchen features modern finishes perfect for everyday living and entertaining. All bathrooms have been tastefully updated, and the home has been freshly painted with gleaming hardwood floors throughout. Additional highlights include a finished partial basement, newer furnace and central A/C, and an attached 1-car garage. Enjoy everything Panther Valley has to offer - multiple pools, tennis courts, scenic walking trails, playgrounds, and vibrant community events. This is low-maintenance living at its best in a picturesque setting. Don't miss your chance to call this home.
