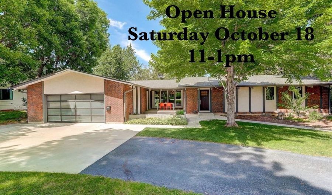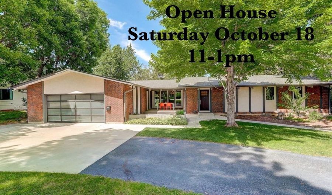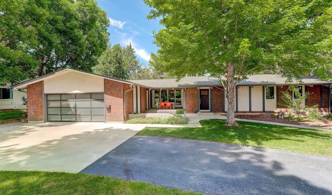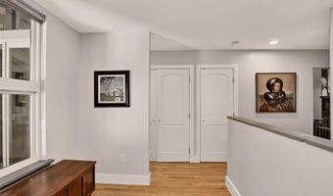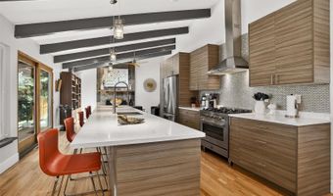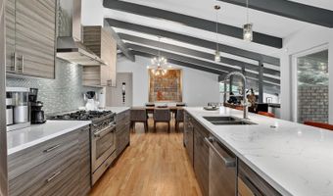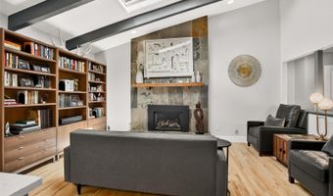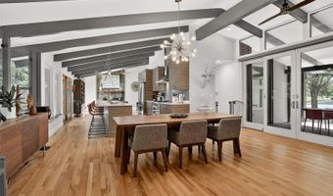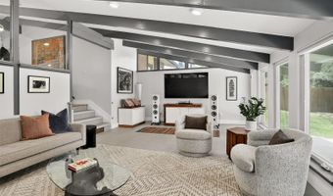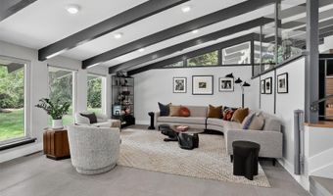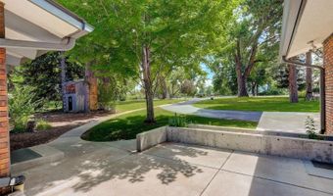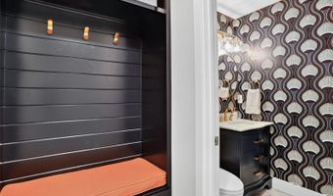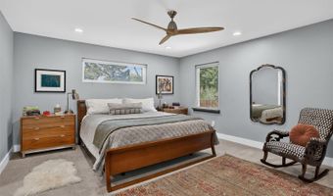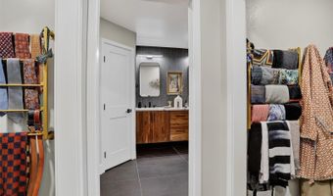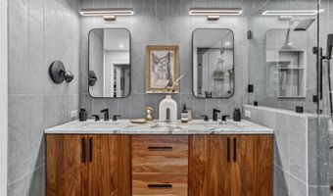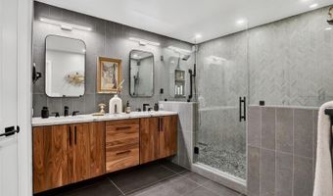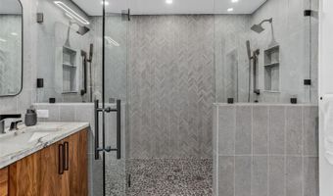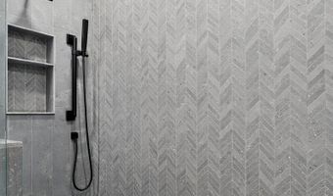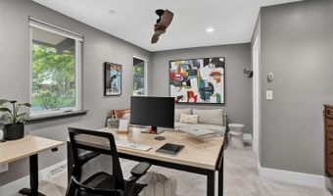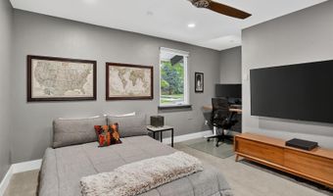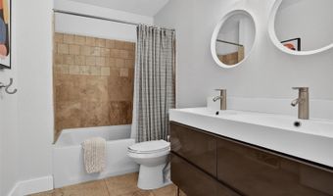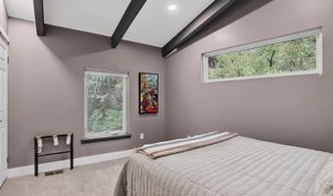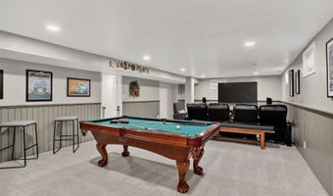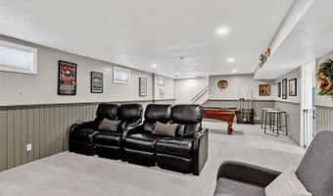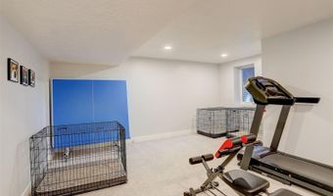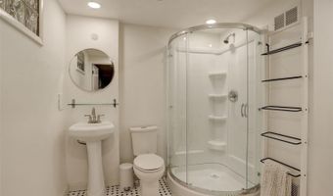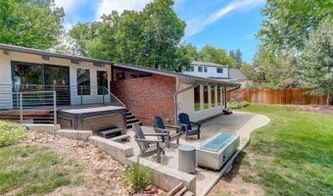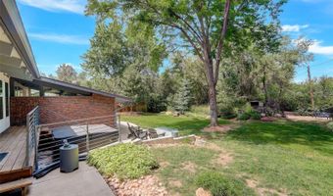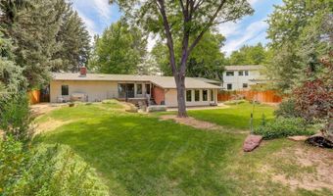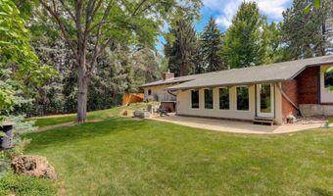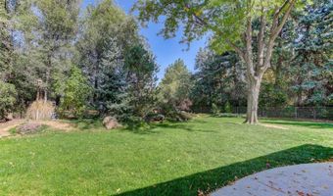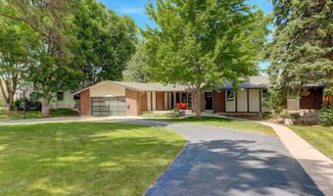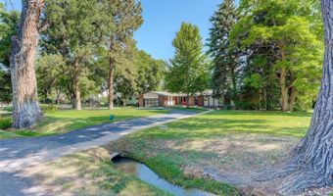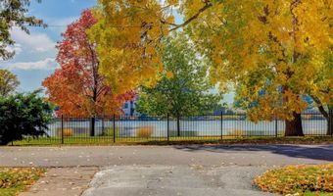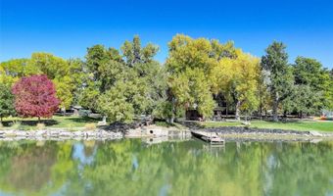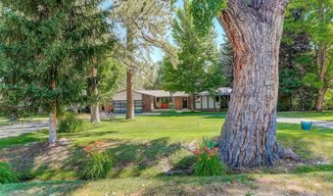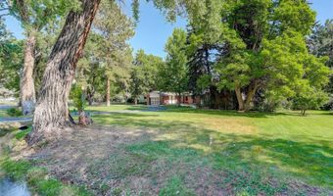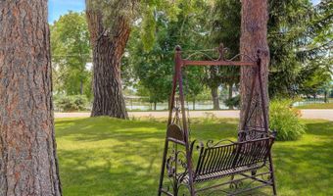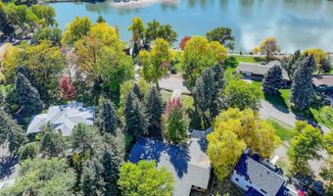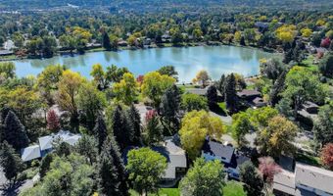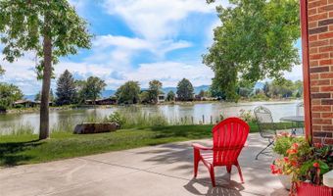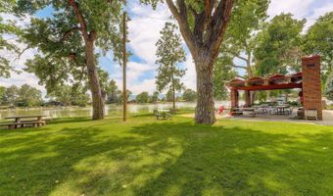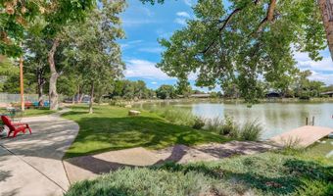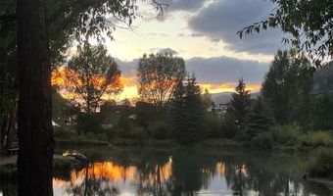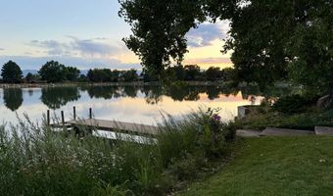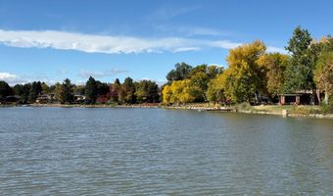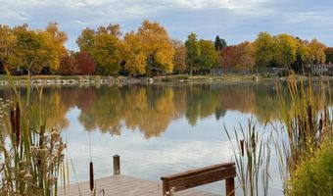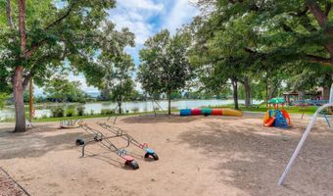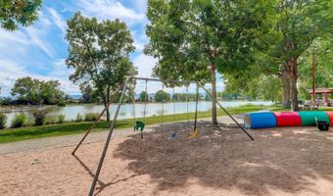4595 W Lakeridge Rd Denver, CO 80219
Snapshot
Description
Discover this Mid-Century Modern classic offering the perfect balance of lake, mountain, and city living. Ideally situated across from private Wolcott Lake, this home enjoys unobstructed water and mountain views on a rare 31,600 sq ft lot, combining natural serenity with convenience and just 20 minutes from downtown Denver.
Thoughtfully redesigned and extensively updated with approximately $190,000 in 2024/2025 renovations, this residence blends timeless architecture with contemporary comfort. The custom European-inspired kitchen serves as the heart of the home, featuring a large island, stainless steel appliances, and sliding doors that open to a tranquil, fully fenced backyard ideal for entertaining or relaxing in privacy. The open-concept design connects a cozy den with fireplace, a spacious dining room with lake views, and a bright family room lined with windows overlooking lush trees and landscaped gardens.
The primary suite is a true retreat, showcasing a full, spa-quality renovation with a custom black walnut double vanity topped in natural quartzite, limestone tile by Ann Sacks, built-in linen and shoe closets, and a large double shower with designer stone finishes. Three additional bedrooms, full bath and a remodeled powder room complete the main level.
The finished lower level adds versatility with a generous recreation area, guest suite with legal egress, 3/4 Bath, and ample storage. Additional upgrades include a new hot tub, new carpet in all bedrooms, new dishwasher, upgraded electrical with new panel and security system, AV and network wiring, hot water heater, and updated irrigation systems in both front and back yards. Outdoor living spaces are equally inviting, with patio overlooking the lake
Residents may optionally join the voluntary Lake Ridge HOA, which offers private access to Wolcott Lake for paddleboarding, kayaking, fishing, and swimming, along with tennis, pickleball, and basketball courts.
More Details
Features
History
| Date | Event | Price | $/Sqft | Source |
|---|---|---|---|---|
| Listed For Sale | $1,275,000 | $346 | Compass - Denver |
Expenses
| Category | Value | Frequency |
|---|---|---|
| Home Owner Assessments Fee | $850 | Annually |
Nearby Schools
Elementary School Doull Elementary School | 0.3 miles away | PK - 05 | |
Middle School Kunsmiller Middle School | 0.6 miles away | 07 - 08 | |
Elementary School Sabin Elementary School | 0.8 miles away | PK - 05 |
