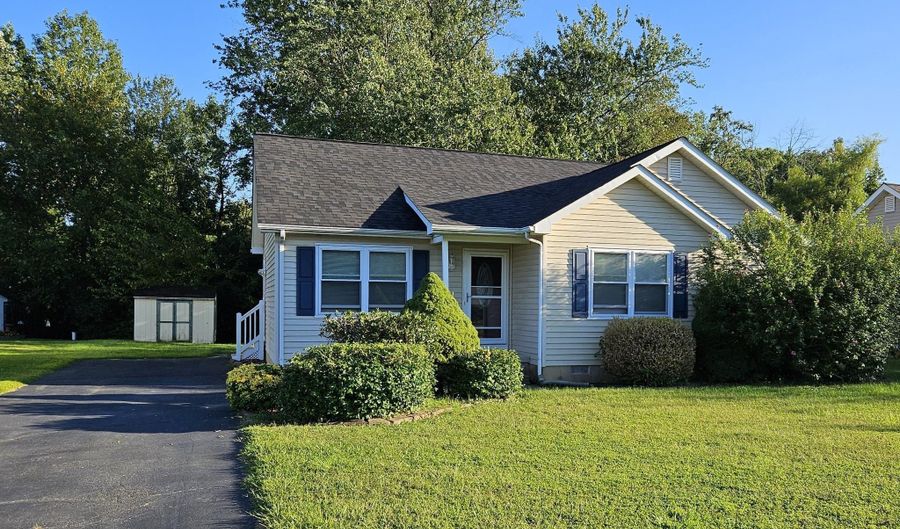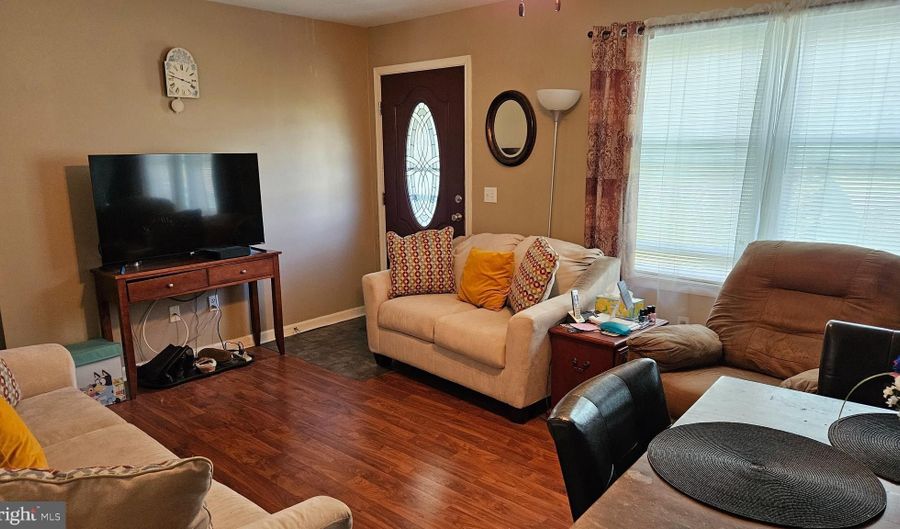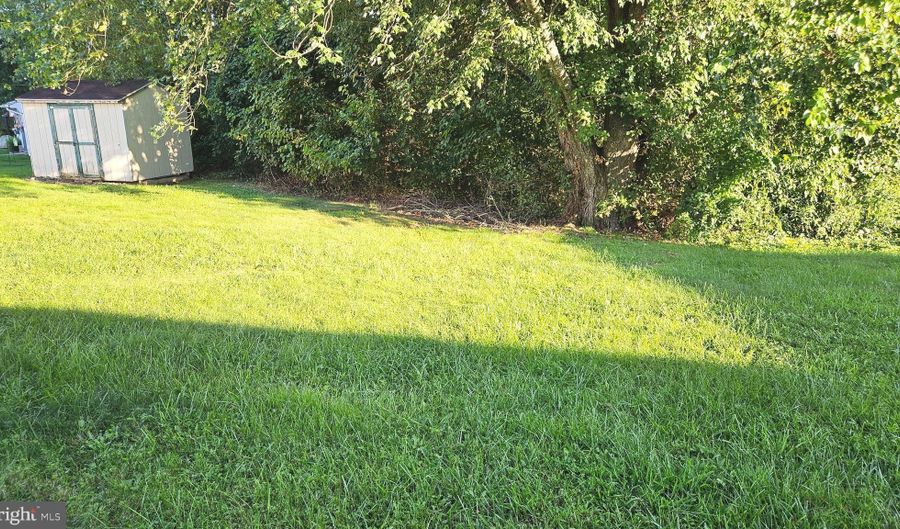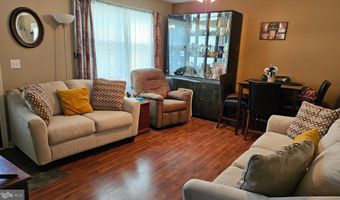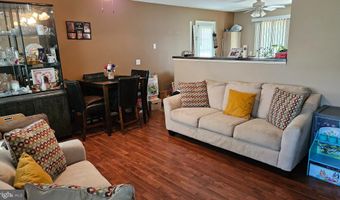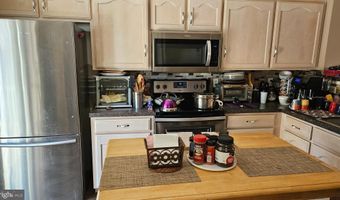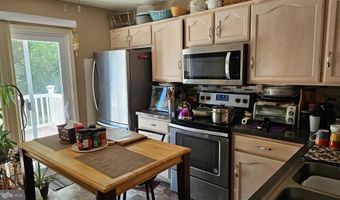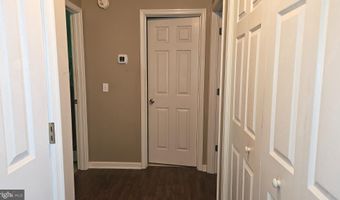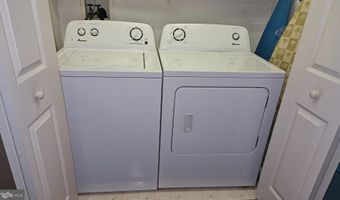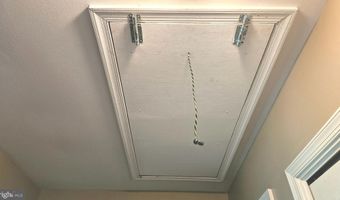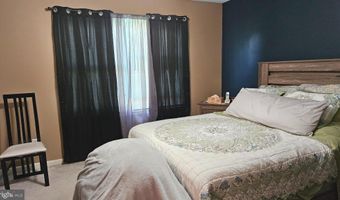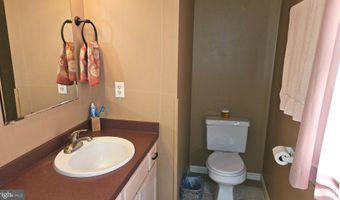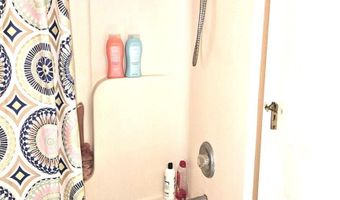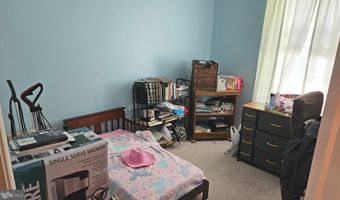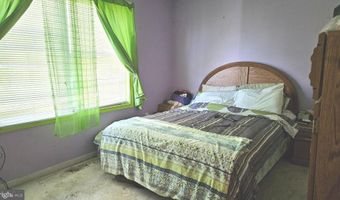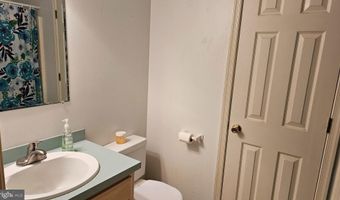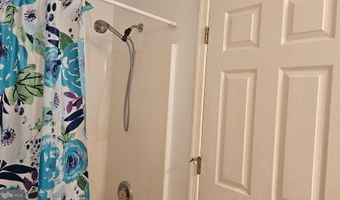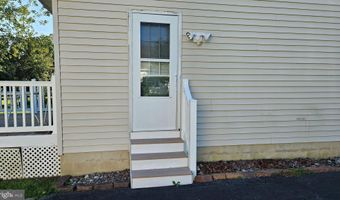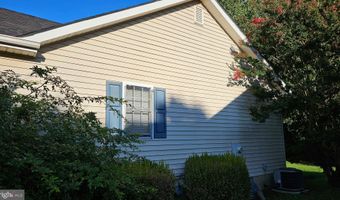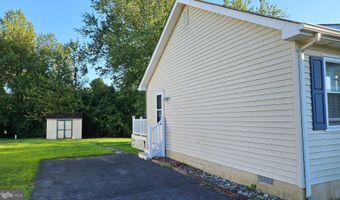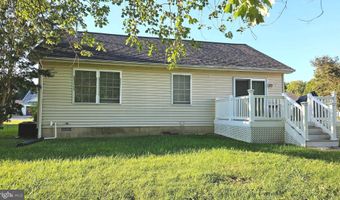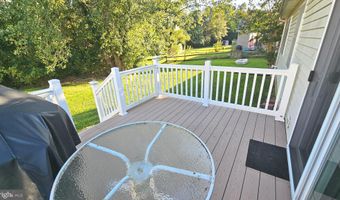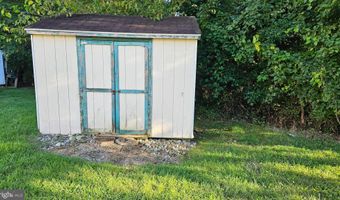458 EVELYNDALE Dr Dover, DE 19901
Snapshot
Description
Lovely three bedroom, two bath ranch home located on a beautiful 0.35 acre homesite backing to trees now available. Major updates are done, new roof in 2024, HVAC replaced in 2019. Entering your new home, elegant laminate wood floor will catch your eye, added in 2022 to the living room. The living room is spacious with neutral color walls and a ceiling fan with lights. The kitchen has light color cabinets accented by dark countertops and stylish modern backsplash and stainless steel appliances. The refrigerator was replaced in 2023, flat top range in 2019, new microwave and the double bowl stainless steel sink has a new faucet. The large owner's suite has an accent wall, ceiling fan and a sizeable walk in closet. The ensuite owner's bath has a tub/shower with moveable showerhead, vanity for storage and a new faucet for the sink. Two more bedrooms and the hall bath with tub/shower and new sink faucet, add to the living space. In the hallway is the laundry closet which includes the washer and dryer. The attic access, with pull down stairs, is conveniently located in the hallway, no need to move furniture to access it. Off the kitchen is a slider to the composite deck, a perfect size for outdoor enjoyment. Another door from the kitchen goes to the driveway for easy access and is composite material too so little to no maintenance. There is a shed for your outdoor storage needs. All of this convenient to major roads, historic Dover, casino, mall, shopping areas, eateries, wellness centers and educational facilities. Don't miss out book your tour today!
More Details
Features
History
| Date | Event | Price | $/Sqft | Source |
|---|---|---|---|---|
| Price Changed | $287,900 -0.69% | $255 | Coldwell Banker Rowley Realtors | |
| Listed For Sale | $289,900 | $257 | Coldwell Banker Rowley Realtors |
Taxes
| Year | Annual Amount | Description |
|---|---|---|
| $1,586 |
Nearby Schools
Elementary School North Dover Elementary School | 2.6 miles away | KG - 04 | |
Treatment Center Delaware Day Treatment Center (6 - 14) Dover | 3.2 miles away | PK - 12 | |
High School Dover High School | 3.2 miles away | 08 - 12 |
