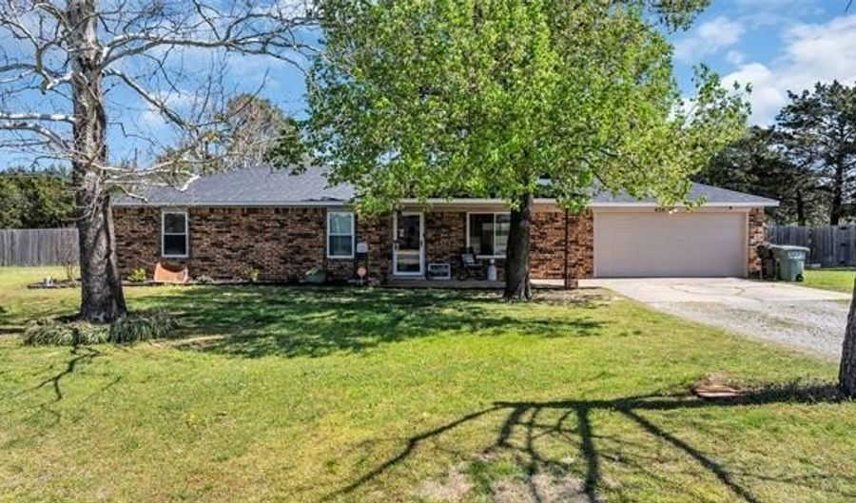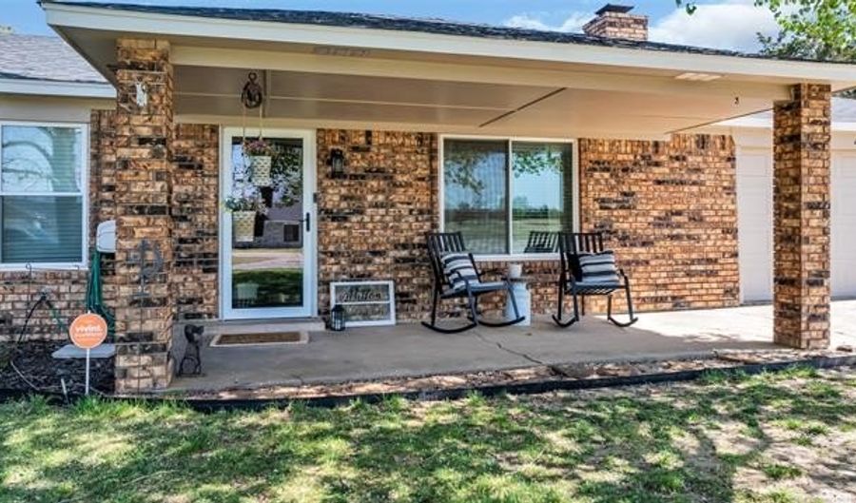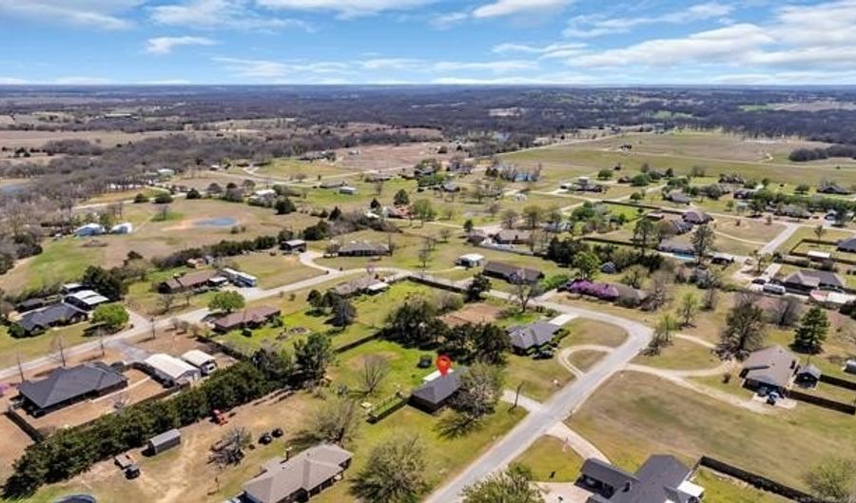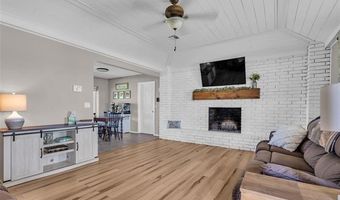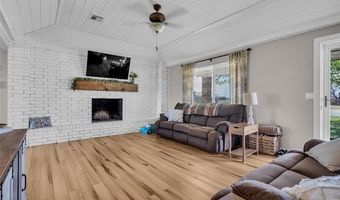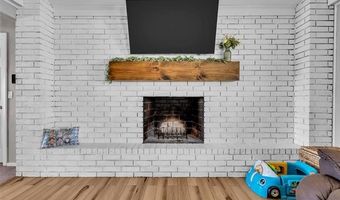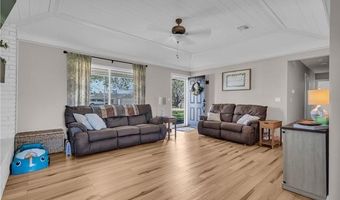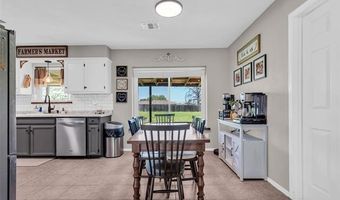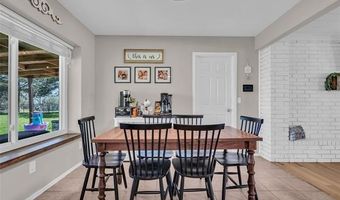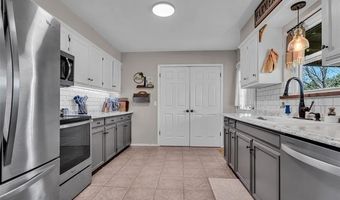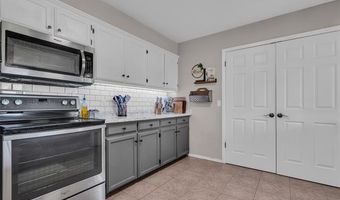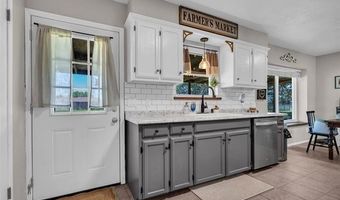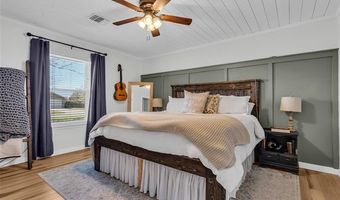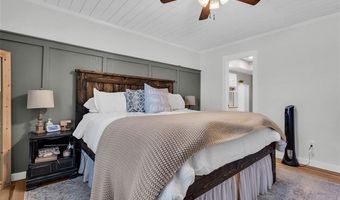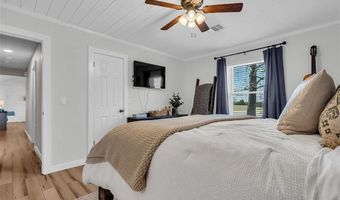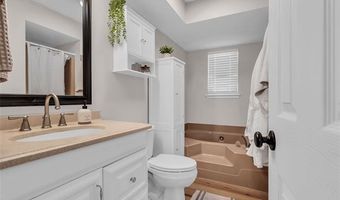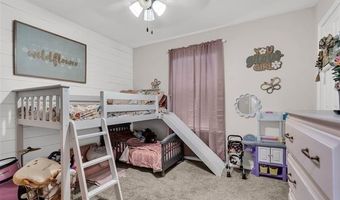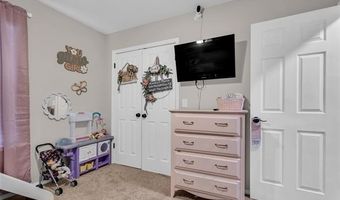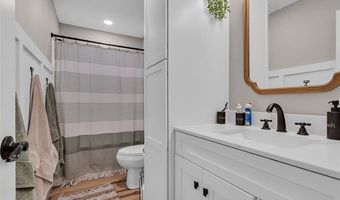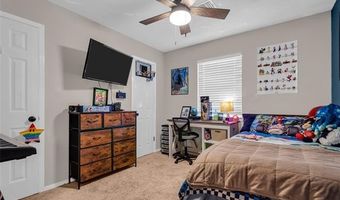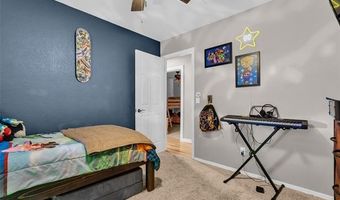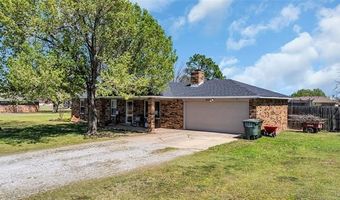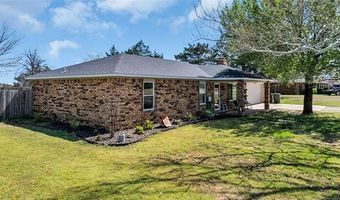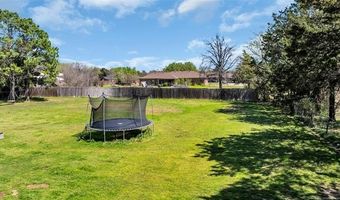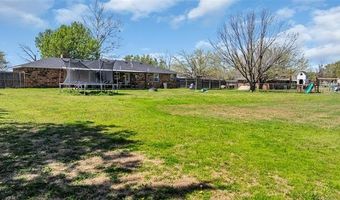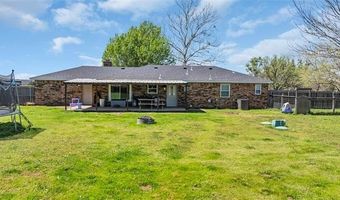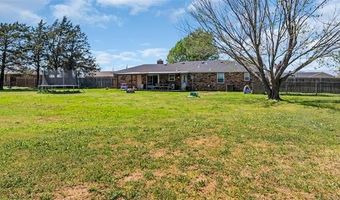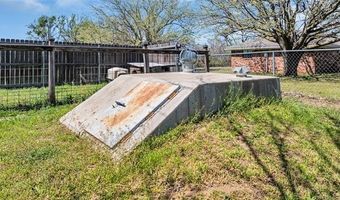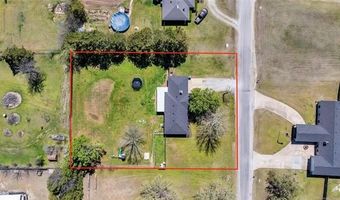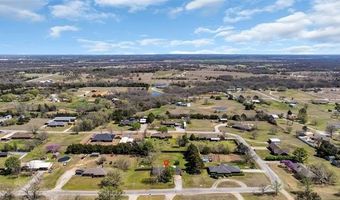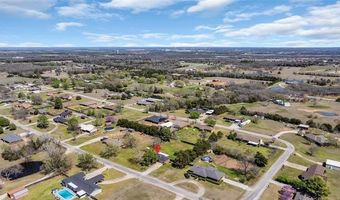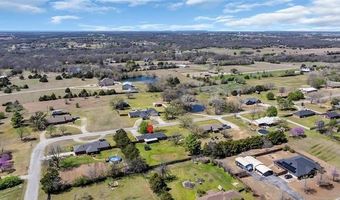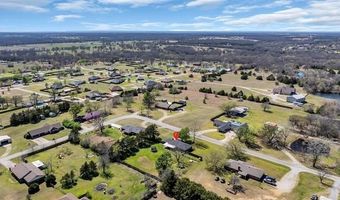458 Abshire Ardmore, OK 73401
Snapshot
Description
Charming & Updated 3-Bedroom Home in the Highly Sought-After Plainview School District!
Nestled on 0.67 acres, this delightful 3-bedroom, 2-bath home offers the perfect blend of comfort and style. Recently updated, it boasts incredible curb appeal with a brand-new roof installed in September 2024. The kitchen shines with white upper cabinets, gray lower cabinets, modern white subway tile backsplash, abundant storage, and sleek stainless steel appliances. Relax by the cozy wood-burning fireplace in the living room—ideal for those chilly Oklahoma evenings. Plus, a storm cellar provides added peace of mind for unpredictable weather. This home also features a spacious 2-car garage, providing plenty of room for your vehicles and storage needs.
The expansive backyard is a blank canvas, offering endless possibilities. Whether you envision adding a pool, creating a play area for kids, or letting your pets roam freely, the space is yours to transform. This home is an absolute gem and is move-in ready!
#Let'sGetMoving!
More Details
Features
History
| Date | Event | Price | $/Sqft | Source |
|---|---|---|---|---|
| Listed For Sale | $225,000 | $164 | ARDMORE REALTY, INC |
Nearby Schools
High School Plainview High School | 2.3 miles away | 09 - 12 | |
Elementary School Plainview Intermediate Elementary School | 2.3 miles away | 03 - 05 | |
Middle School Plainview Middle School | 2.3 miles away | 06 - 08 |
