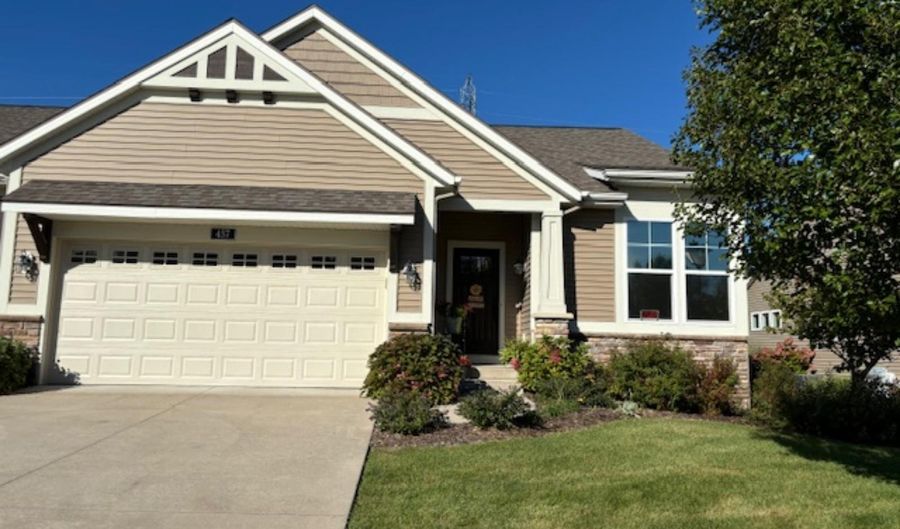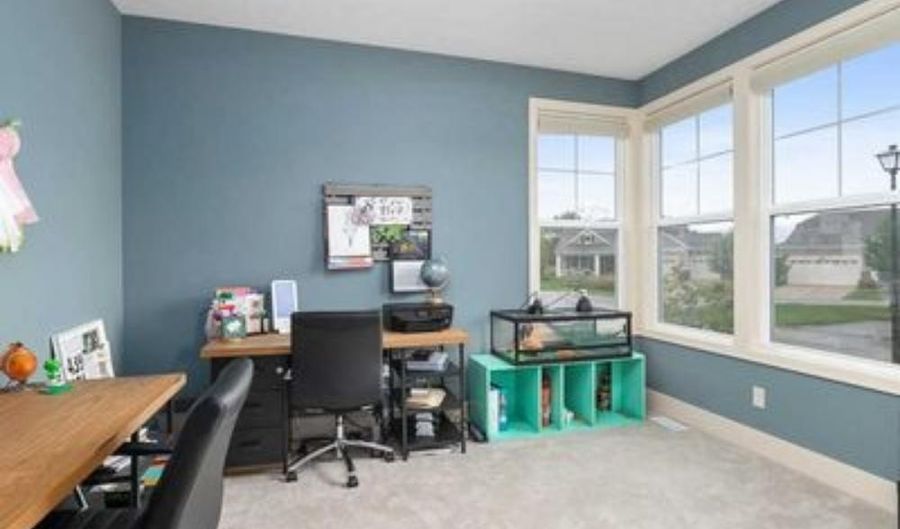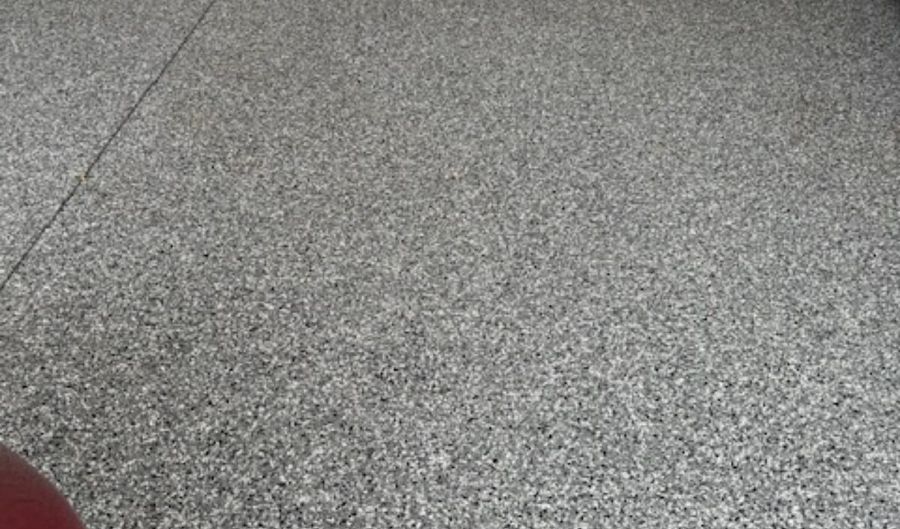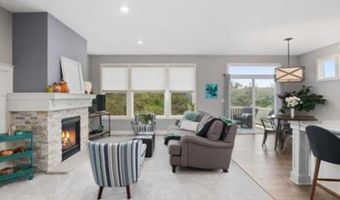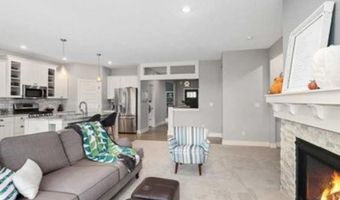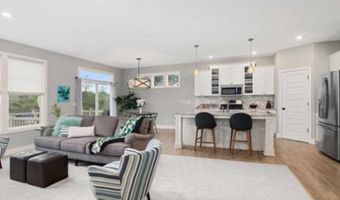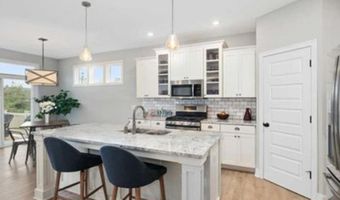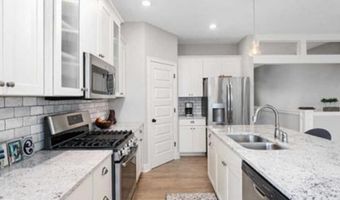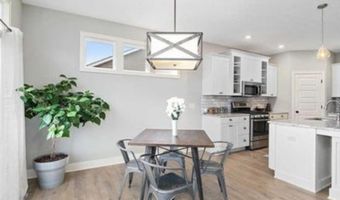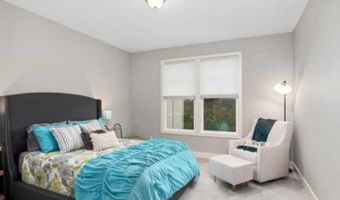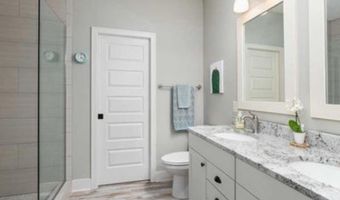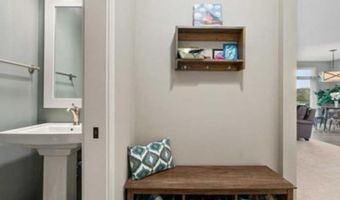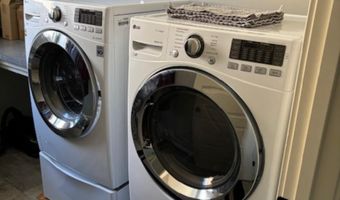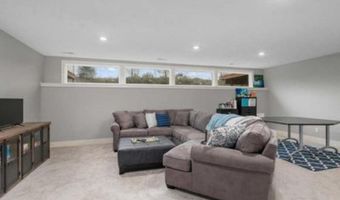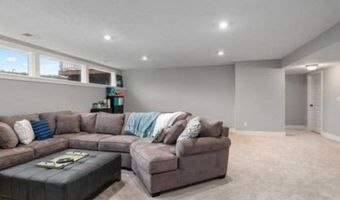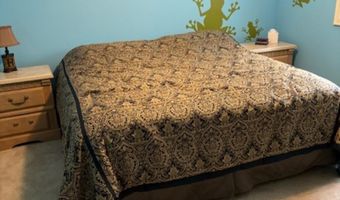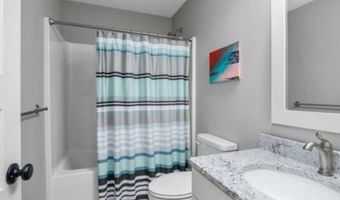457 W Abbey Mill Dr Ada, MI 49301
Snapshot
Description
Welcome to this BEAUTIFUL condo in the fairly new, seldom available, Clements Mill West development located minutes from downtown Grand Rapids and Ada. Condo built in 2017 is only 8 years old. Large foyer entrance with a main floor office, den or extra bedroom. Front load washer and dryer with pedestals in the laundry room on the main floor. Great floor plan shows a beautiful living room with gas fireplace ,open to the kitchen with a large walk in pantry. Granite counter tops, all self close cabinets and stainless appliances . Dining area next to kitchen, overlooks the spacious deck out to the yard. Huge master suite with walk-in closet. Master Bath has Granite countertop with dual vanities and an extra large tiled shower . Convenient half bath off mudroom. Daylight finished portion of basement is 877 square feet, Very large family room, bedroom and full bathroom with granite counter tops and tub/shower. Basement also has an additional unfinished room that could be used as exercise, workshop or craft space. Two stall attached garage with new beautiful polyaspartic coated floor. The association dues of $408 per month include water, sewer, trash, recycling, snow removal on driveway, sidewalk and porch, all lawn, plant beds care, and common area maintenance. Well managed HOA with admiral reserve account funding. Great secluded quiet location, but still close to highways, 28th street shopping, restaurants, and the airport.
More Details
Features
History
| Date | Event | Price | $/Sqft | Source |
|---|---|---|---|---|
| Price Changed | $479,000 -2.04% | $219 | BEYCOME BROKERAGE REALTY LLC | |
| Listed For Sale | $489,000 | $223 | BEYCOME BROKERAGE REALTY LLC |
Expenses
| Category | Value | Frequency |
|---|---|---|
| Home Owner Assessments Fee | $408 | Monthly |
Taxes
| Year | Annual Amount | Description |
|---|---|---|
| 2023 | $5,819 |
Nearby Schools
Middle School Central Woodlands 5 - 6 School | 0.6 miles away | 05 - 06 | |
Middle School Central Middle School | 0.7 miles away | 07 - 08 | |
Elementary School Ada Elementary School | 2.1 miles away | PK - 04 |
