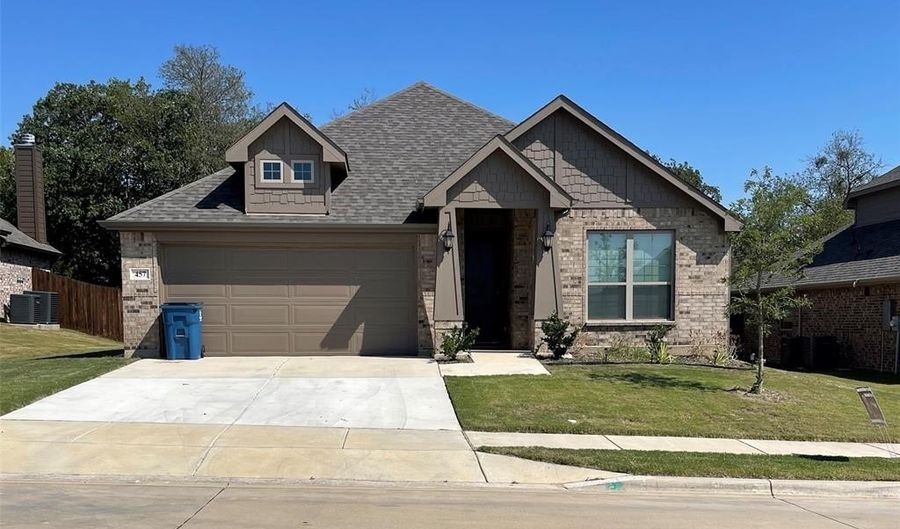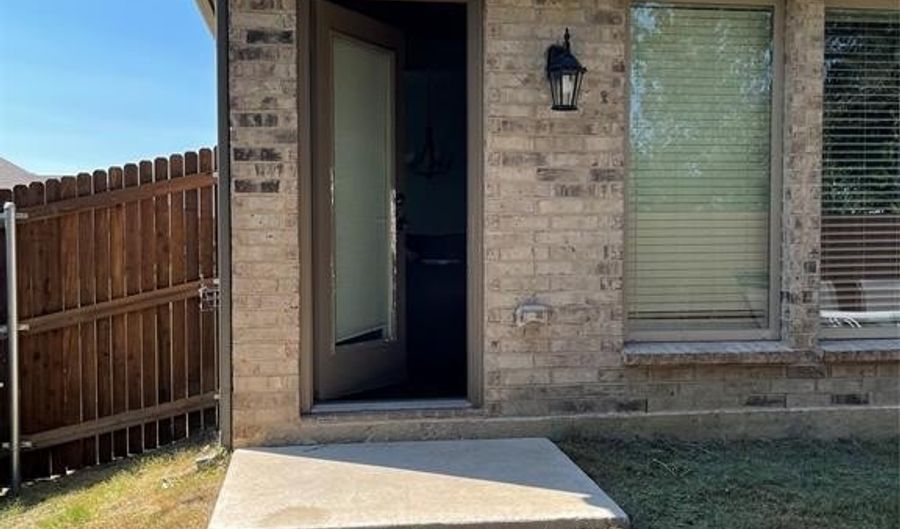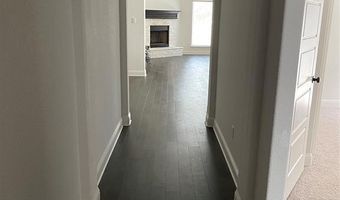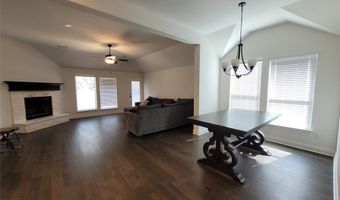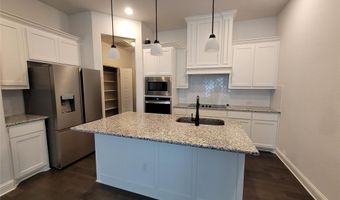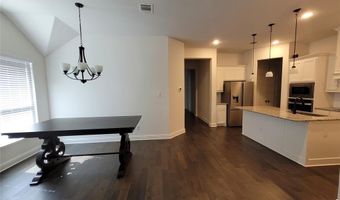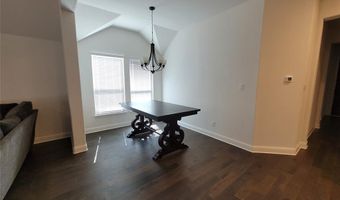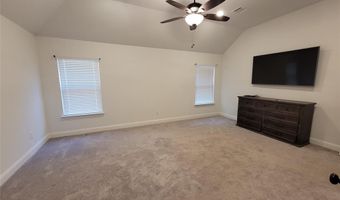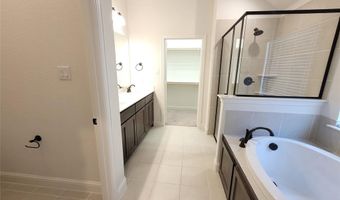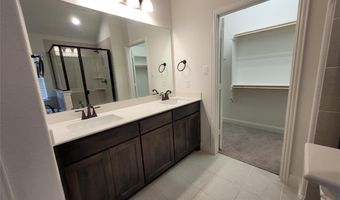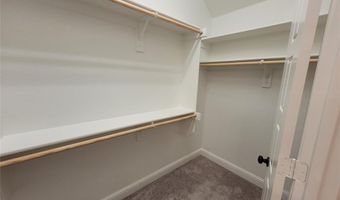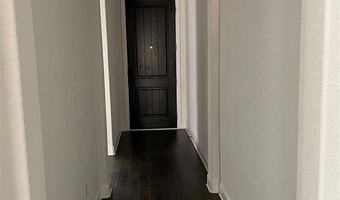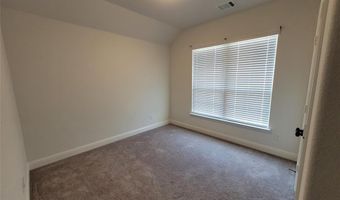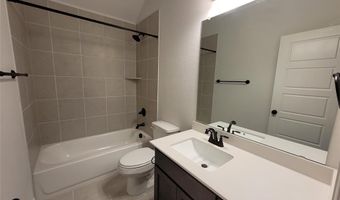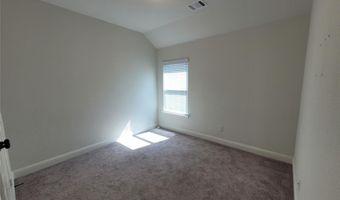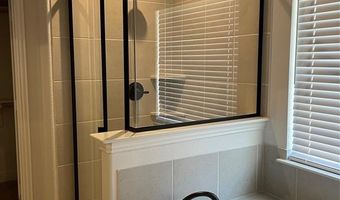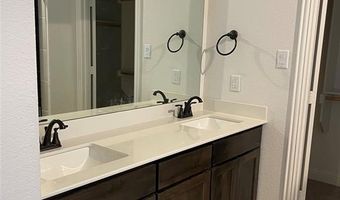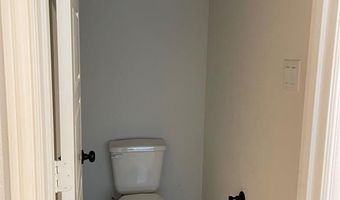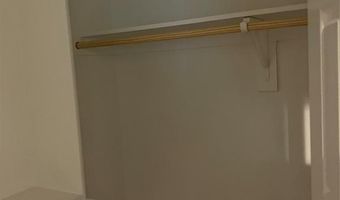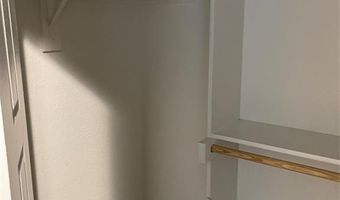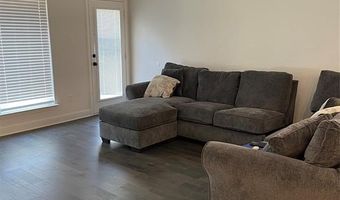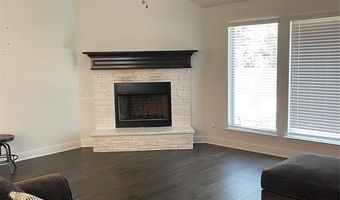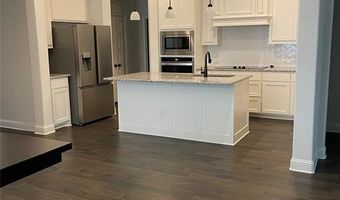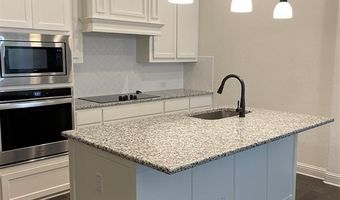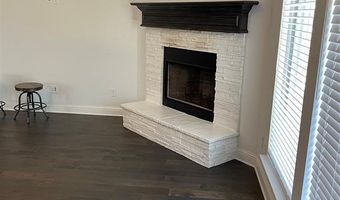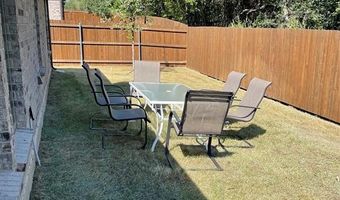457 ELYSE Rd Keene, TX 76059
Snapshot
Description
A pre-owned must see in the new Bristol Oaks subdivision. Brick , Beautiful 3 bedroom 2 bathroom home with open floor plan, Granite counters in the kitchen and Bathrooms, family room has beautiful stone fireplace room to enjoy your family time. Door from the family room to the back yard allows easy access for you to sit out in the evenings and morning with a cup of coffee or glass of your favorite drink or kids to play. Kitchen with island with electric available on the island , cook top, oven and microwave. This will be your favorite place to visit with friends and family while trying new recipes, entertaining. Lots of cabinets for storage , separate pantry. Primary Bathroom has separate shower and garden tub. private water closet. Split bedroom arrangement. there is a Sprinkler system for your yard, front yard is landscaped however you can make it your own landscaping. Double car garage. The home owner Association is $250 Annually. The home was leased for a year while still on the market! Buyer and Buyers Realtor to verify Taxes, Schools and HOA policy's.
More Details
Features
History
| Date | Event | Price | $/Sqft | Source |
|---|---|---|---|---|
| Price Changed | $299,000 -4.75% | $173 | Gillin Realty, LLC | |
| Price Changed | $313,900 -1.38% | $181 | Gillin Realty, LLC | |
| Listed For Sale | $318,300 | $184 | Gillin Realty, LLC |
Expenses
| Category | Value | Frequency |
|---|---|---|
| Home Owner Assessments Fee | $250 | Annually |
Nearby Schools
Alternate Education Godley Alternative (Permanently Closed) | 0.5 miles away | 00 - 00 | |
Junior High School Keene Junior High | 0.5 miles away | 06 - 08 | |
Elementary School Keene Elementary | 0.7 miles away | PK - 05 |
