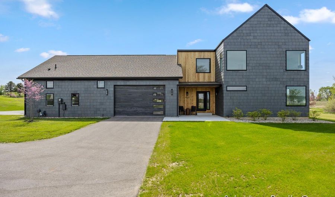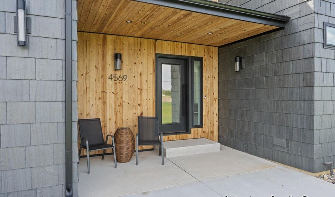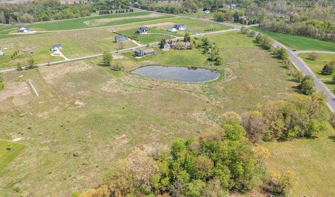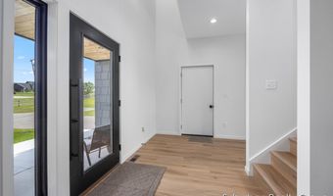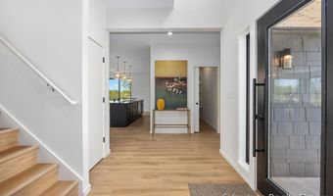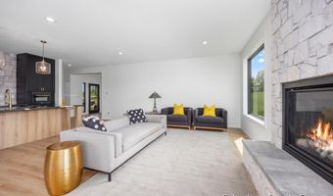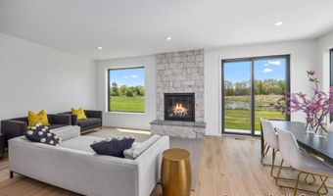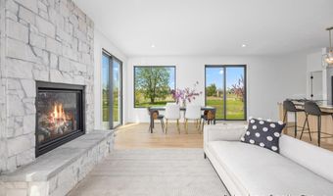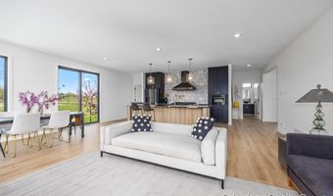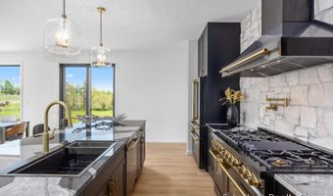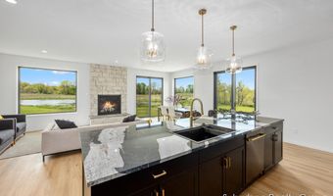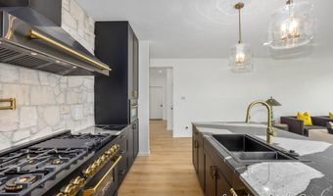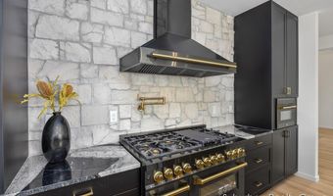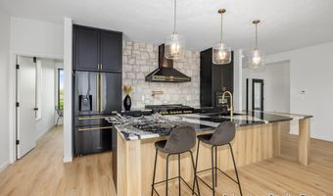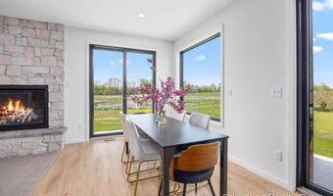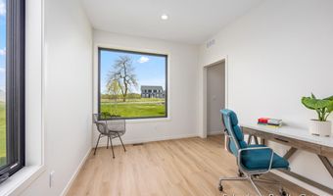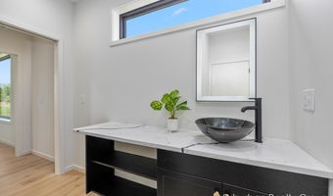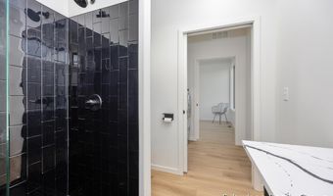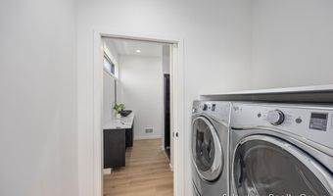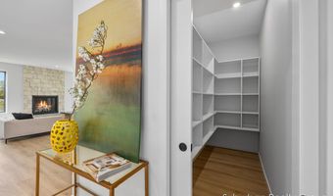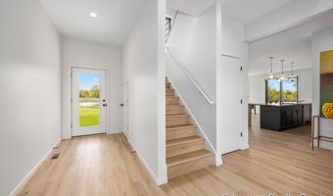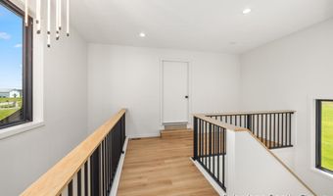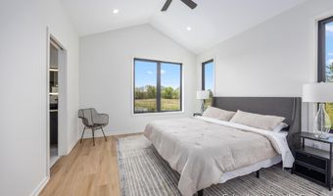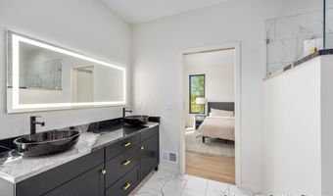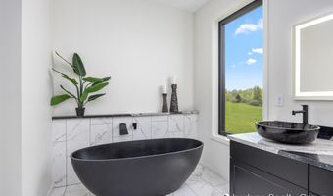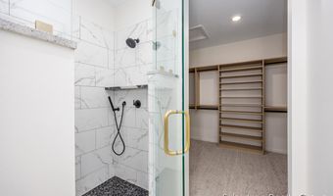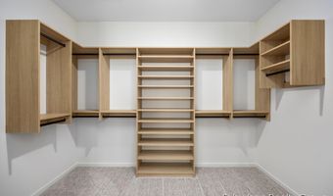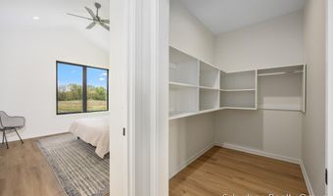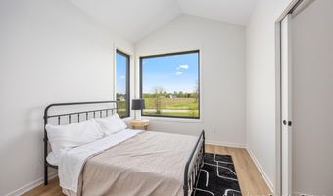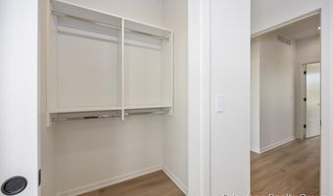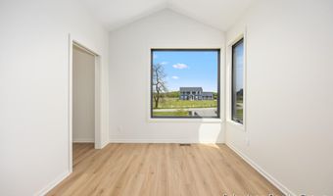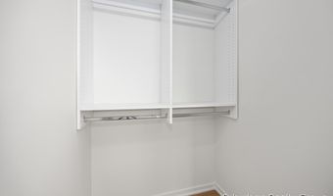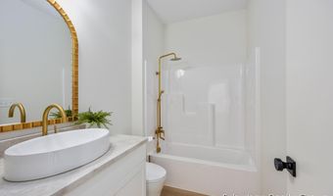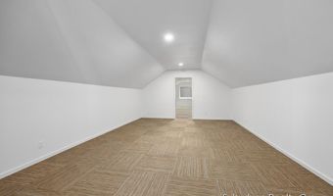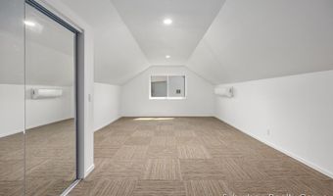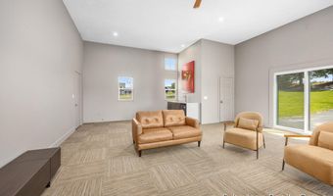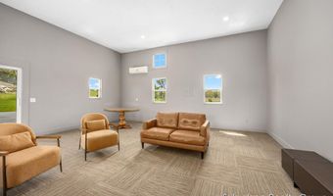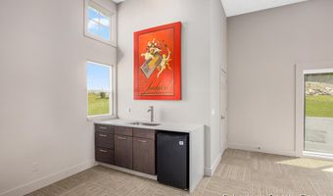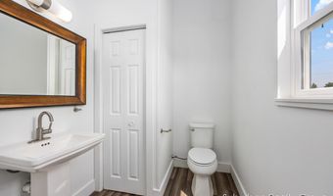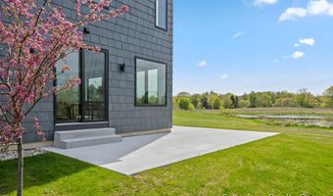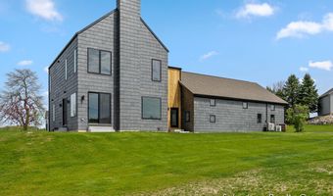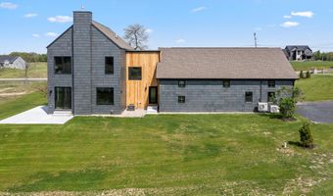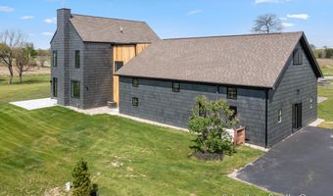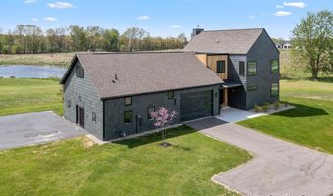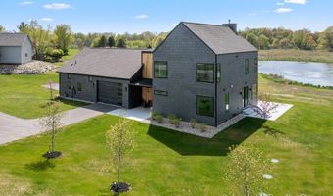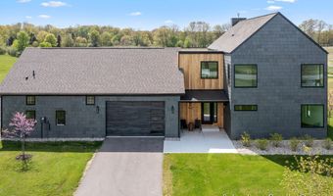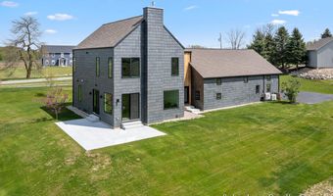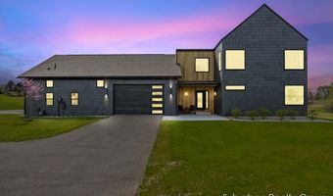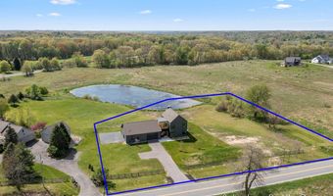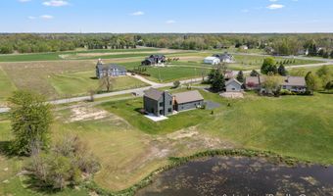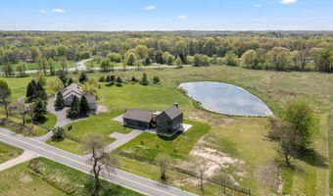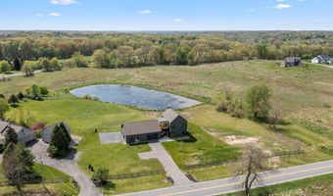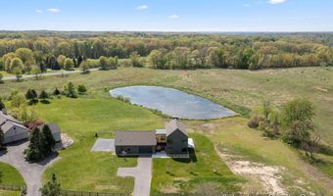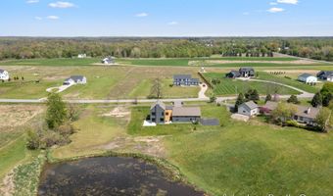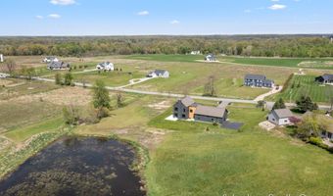4569 Giles Ave NE Ada, MI 49301
Snapshot
Description
Art and form meet function in this distinctive Cannon Township two story. The new home offers an ideal blend of comfort and modern design, with 4 bedrooms and 3.5 beautifully appointed bathrooms.The open design effortlessly connects the living, dining, and gourmet kitchen areas—ideal for entertaining guests or for cozy evenings in.Culinary enthusiasts will love the fully equipped kitchen featuring sleek appliances, gorgeous granite countertops, and a large center island that's perfect for meal prep or casual dining.Great flow continues on the main with a full bath, connected laundry, and an office/den area.Retreat to a luxurious owner's suite with serene views, a large walk-in closet, and a spa-like en-suite bathroom.Relax & recharge in the ultra modern black soaker tub. Three bedrooms all with vaulted ceilings shape the upper level.An ample fourth bed over the garage can also be used as an activity space or would be perfect for a work from home office.Pass through the 2+ stall garage to experience the bonus area complete with wet bar and half bath.This space is ideal for entertaining, an at home business, or could easily be transformed into an apartment for separate living.Soaring ceilings would also make it perfect for a golf simulator!Built with slate tile and wood siding, this home showcases excellent craftsmanship and modern appeal, set on a beautiful 2 acre parcel overlooking Terrino Pond.A rare opportunity to live in a peaceful, scenic location while enjoying luxurious amenities and thoughtful design.Rockford schools with potential for school of choice to FH Eastern or Lowell.Close to Townsend Park, Cannonsburg, Egypt Valley & Blythefield Country Clubs and we can't forget the famous Honey Creek Inn.Contemporary dwelling blends with tranquil surroundings.Call for a private viewing today!
More Details
Features
History
| Date | Event | Price | $/Sqft | Source |
|---|---|---|---|---|
| Price Changed | $849,900 -5.56% | $228 | Suburban Realty Group LLC | |
| Price Changed | $899,900 -2.7% | $241 | Suburban Realty Group LLC | |
| Listed For Sale | $924,900 | $248 | Suburban Realty Group LLC |
Expenses
| Category | Value | Frequency |
|---|---|---|
| Home Owner Assessments Fee | $360 | Annually |
Taxes
| Year | Annual Amount | Description |
|---|---|---|
| 2025 | $5,077 |
Nearby Schools
Middle School Goodwillie Environmental School | 3.1 miles away | 05 - 06 | |
High School Eastern High School | 4.7 miles away | 09 - 12 | |
Middle School Eastern Middle School | 4.7 miles away | 07 - 08 |
