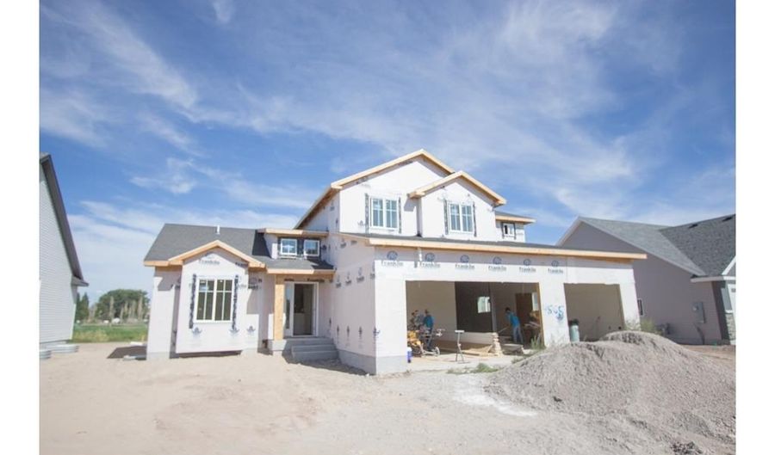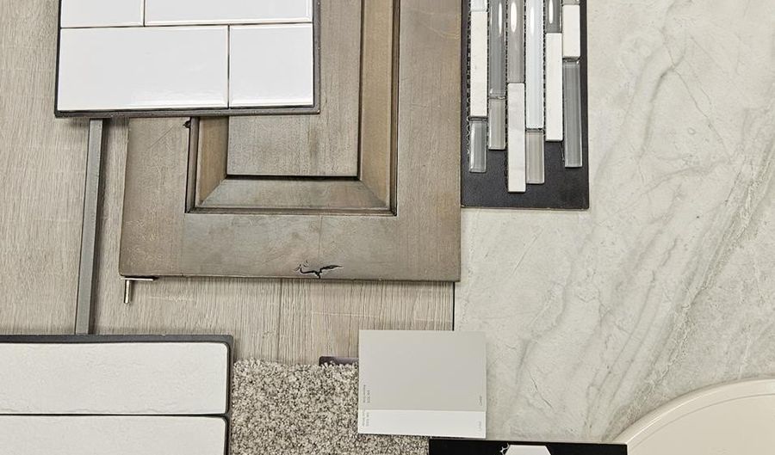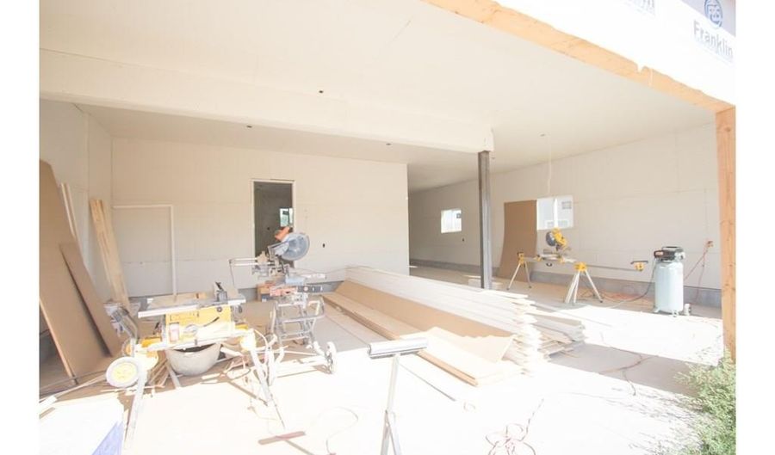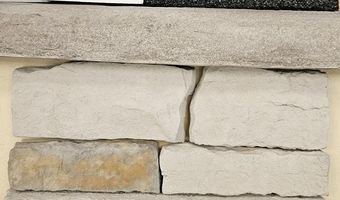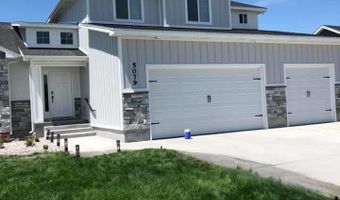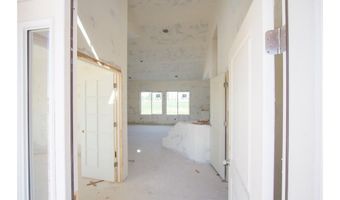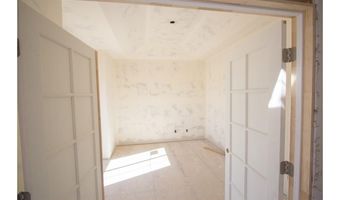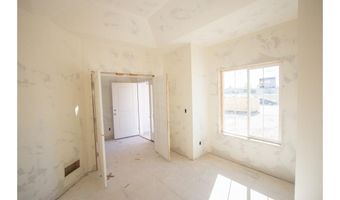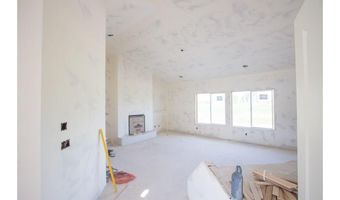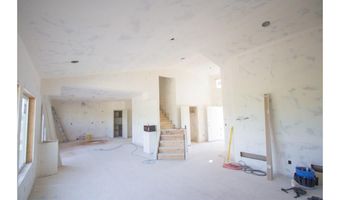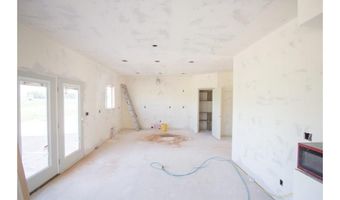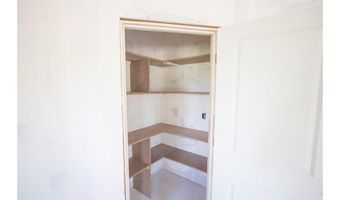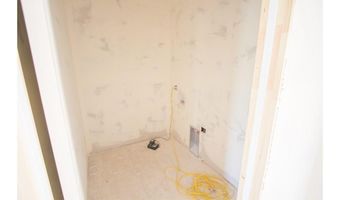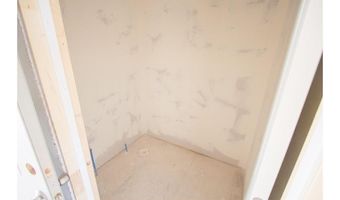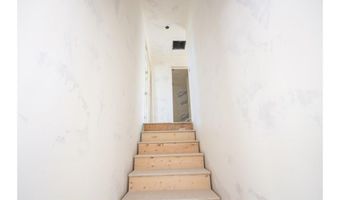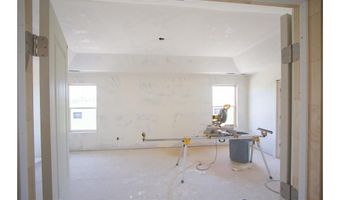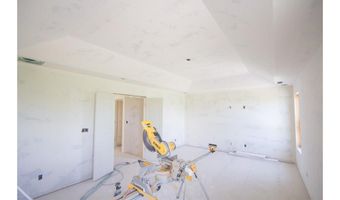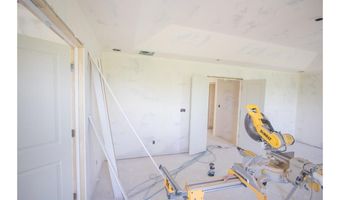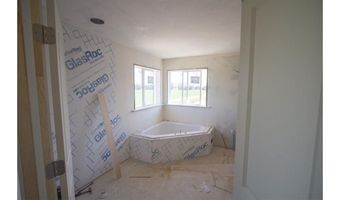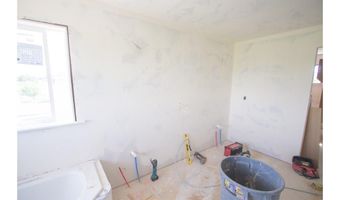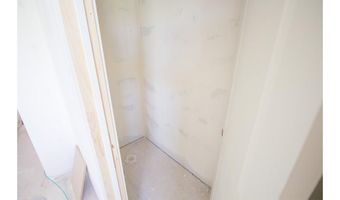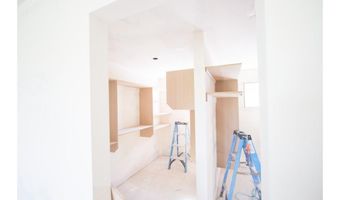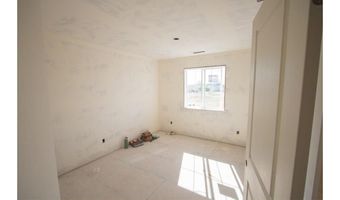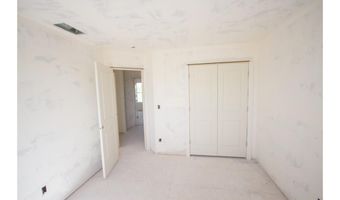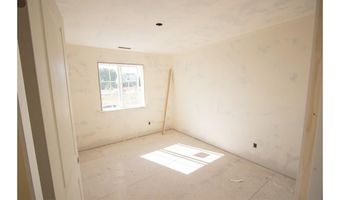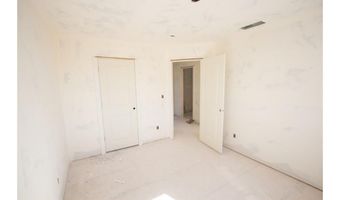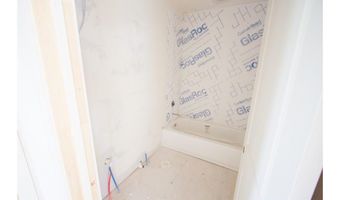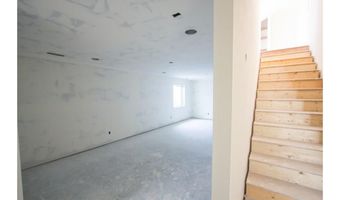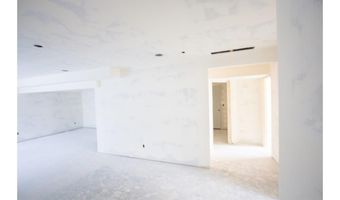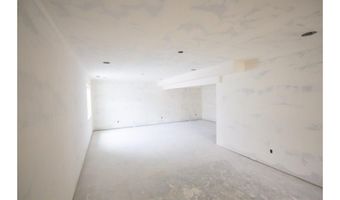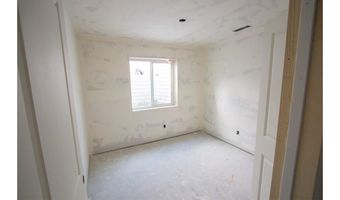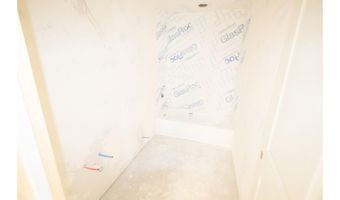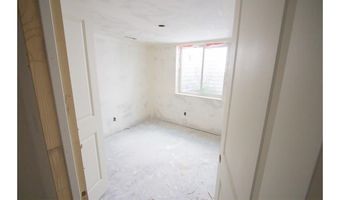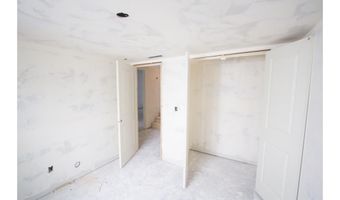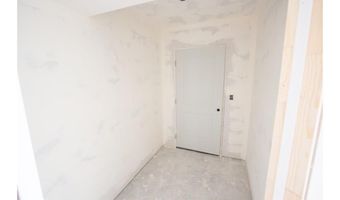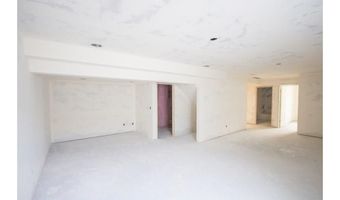4565 Blackstone Dr Idaho Falls, ID 83404
Snapshot
Description
This is a great home for the discerning Buyer. Fall Creek Homes' Gunnison Deluxe plan has a stunning appearance and an amazing interior that will surely impress! Be the first to enjoy the touch of modern finishes in this custom home. Walk in the front door where where there is an office just off the entry. It is ready for your home business or formal Living Room. The tall ceilings and fireplace in the Family Room make it the perfect place to host gatherings or relax. There are lots of perimeter cabinetry and a center Island. Lots of room for your kitchen everything! You'll enjoy the half bath on the main level too. Walk upstairs to the huge Master Suite where you'll enjoy a 2nd story view and luxurious bathroom. The huge tub, separate shower, and his/hers walk in closet is fit for royalty! The 100% finished basement is entertainment central! It has 2 additional bedrooms, a full bathroom and a Family Room. There is plenty of storage everywhere and the 3rd car double-deep garage adds even more space for your vehicles or hobbies. This masterpiece is scheduled for completion late October. Don't let this one slip away! For a complete new home experience, contact the Listing Agent first.
More Details
Features
History
| Date | Event | Price | $/Sqft | Source |
|---|---|---|---|---|
| Listed For Sale | $555,000 | $161 | Fall Creek Homes |
Taxes
| Year | Annual Amount | Description |
|---|---|---|
| 2025 | $0 |
Nearby Schools
Junior & Senior High School Teton Peaks Academy Bhc (Alternative) | 1.3 miles away | 07 - 12 | |
High School Hillcrest High School | 1.2 miles away | 09 - 12 | |
Middle School Sandcreek Middle School | 1.3 miles away | 07 - 08 |
