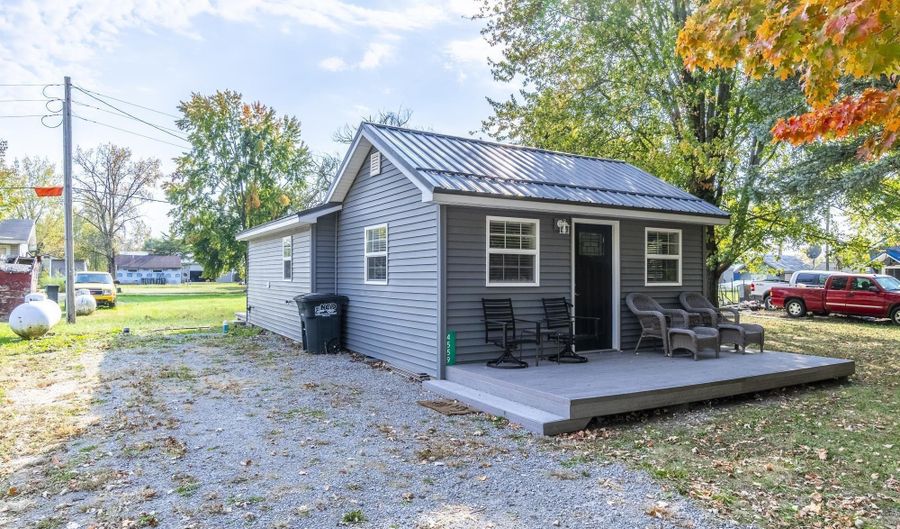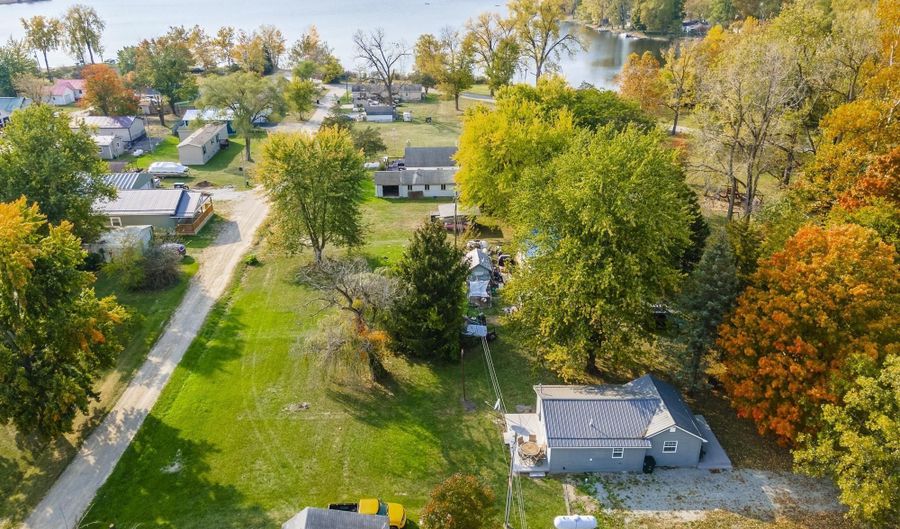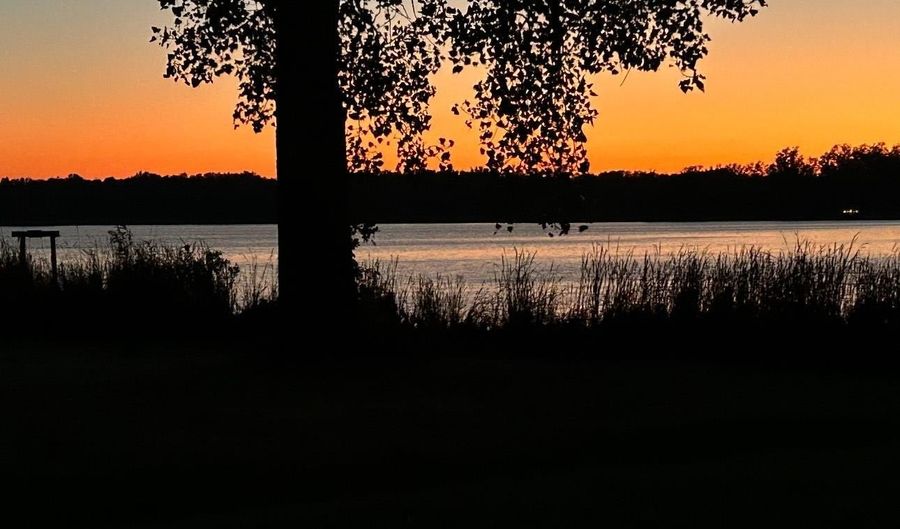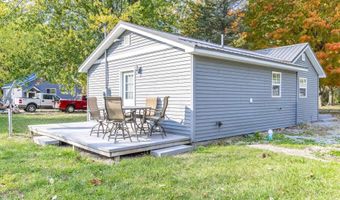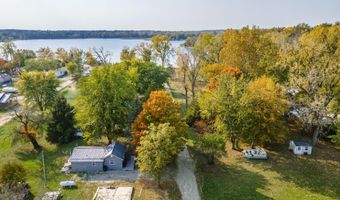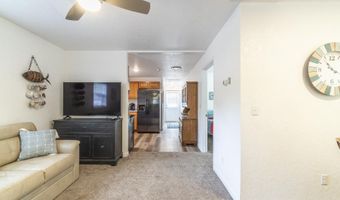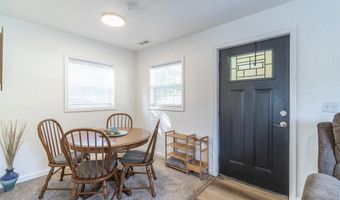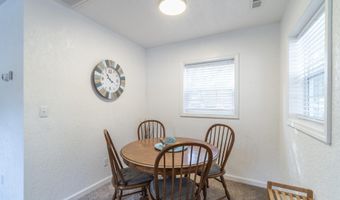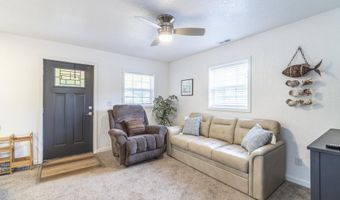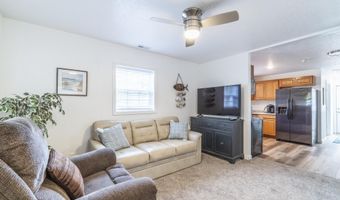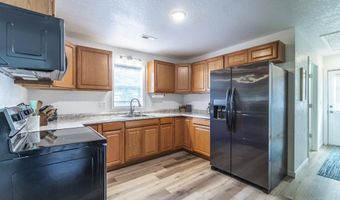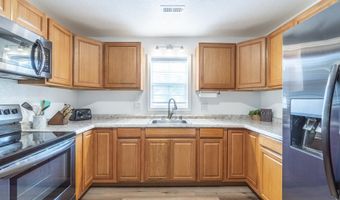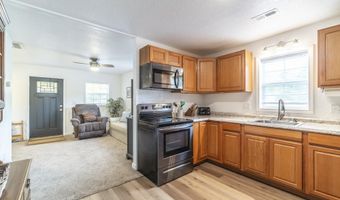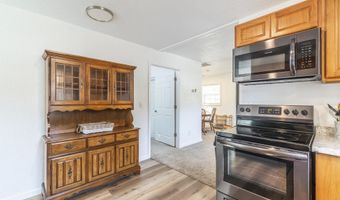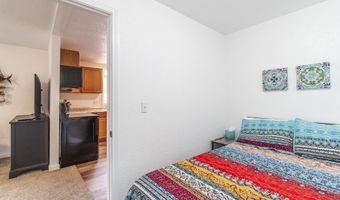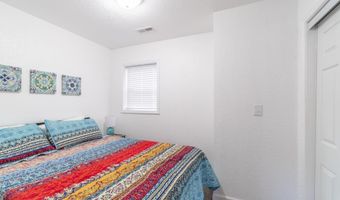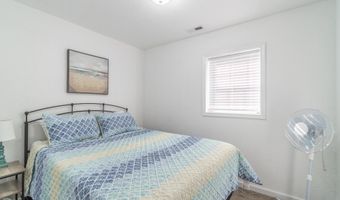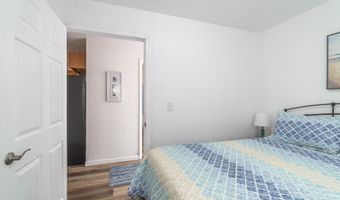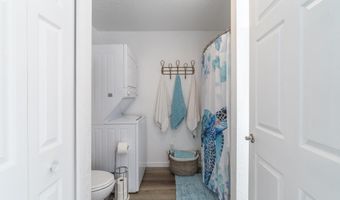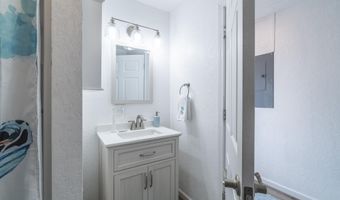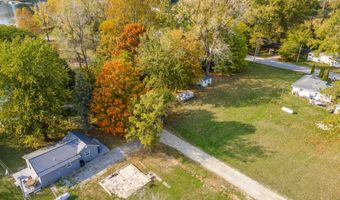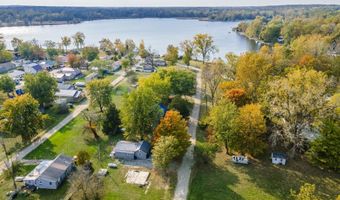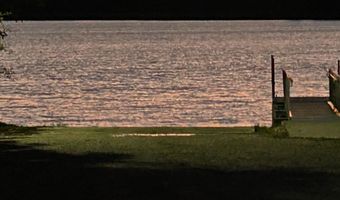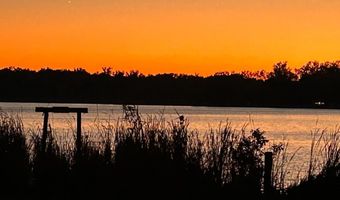4559 W A Dr Albion, IN 46701
Snapshot
Description
Back on the market due to a death and the buyer was unable to complete the purchase of this for this recently remodeled year-round cottage home on Bear Lake is nestled in a serene setting offering the tranquil lake setting to enjoy year-round. This charming retreat has a partially open concept, seamlessly blending the living space for a modern and inviting feel. The 6" walls with R30 insulation ensure efficient temperature control throughout the seasons, maximizing comfort and energy savings. The remodel exudes a fresh and updated aesthetic, creating a welcoming atmosphere for relaxation and enjoyment, with new windows, flooring, metal roof, HVAC, tankless water heater, and all new appliances this home is ready to move in and enjoy the various water activities just steps away from your doorstep. Composit deck on front and back, and did I mention the additional lots on both sides of the home, adding outdoor space for a garage or anything you would want? Plus, the public beach is steps away!!
Open House Showings
| Start Time | End Time | Appointment Required? |
|---|---|---|
| No |
More Details
Features
History
| Date | Event | Price | $/Sqft | Source |
|---|---|---|---|---|
| Price Changed | $149,500 -3.55% | $203 | eXp Realty, LLC | |
| Listed For Sale | $155,000 | $211 | eXp Realty, LLC |
Taxes
| Year | Annual Amount | Description |
|---|---|---|
| $1,172 |
Nearby Schools
Elementary School Wolf Lake Elementary School | 1 miles away | KG - 05 | |
Middle School Central Noble Middle School | 7 miles away | 06 - 08 | |
Elementary School Albion Elementary School | 7 miles away | KG - 05 |
