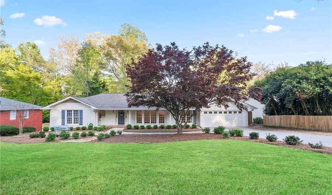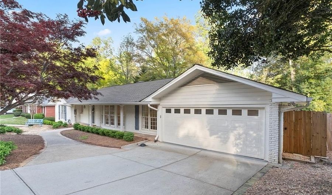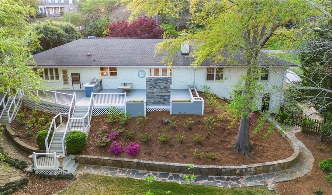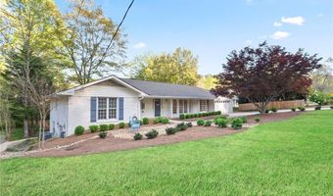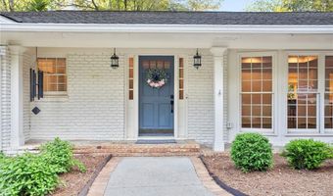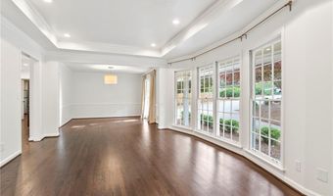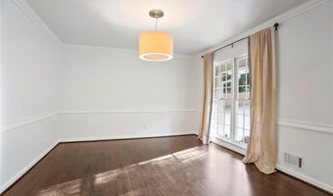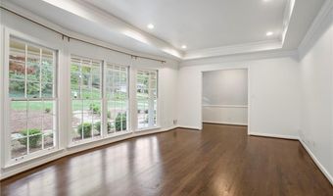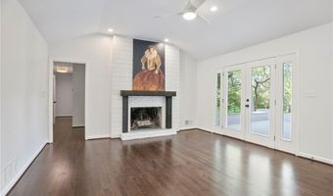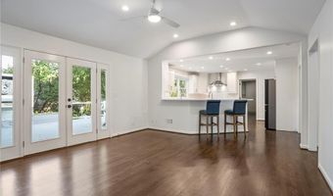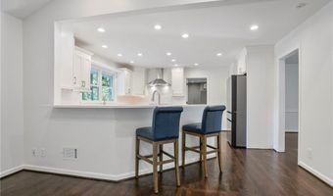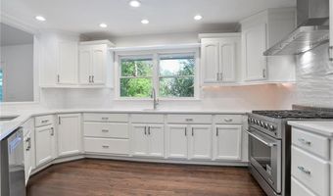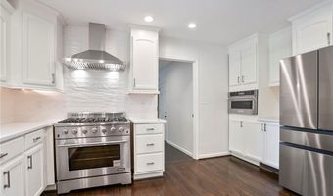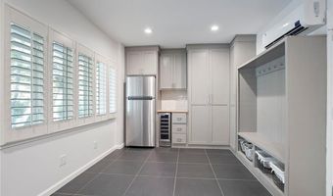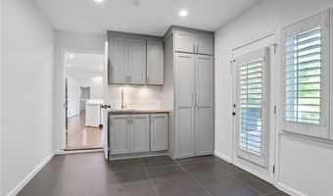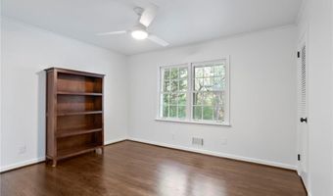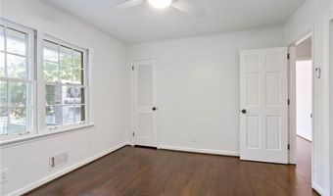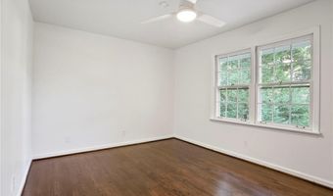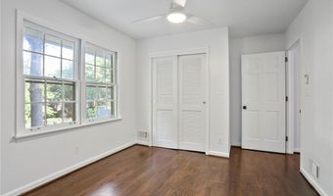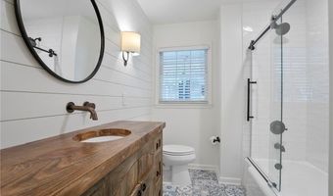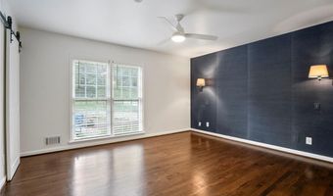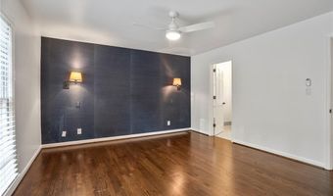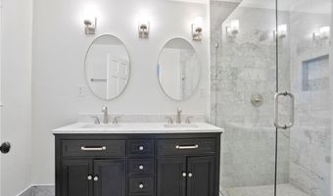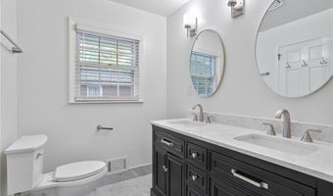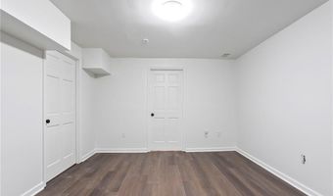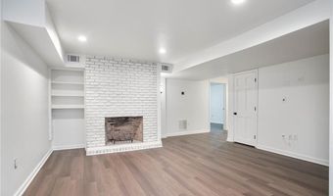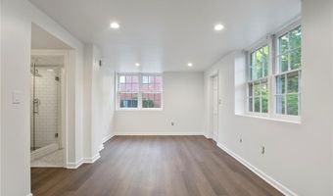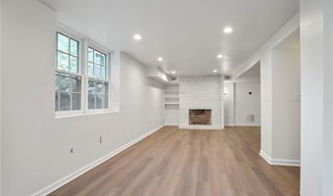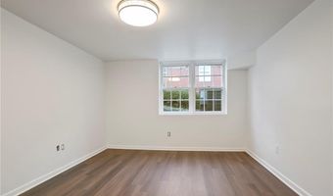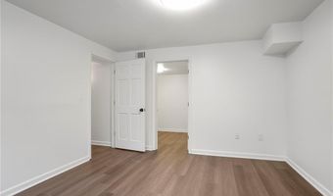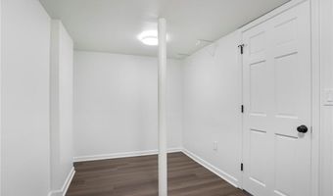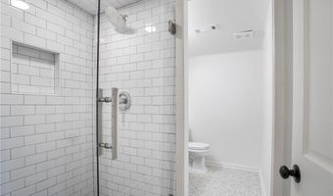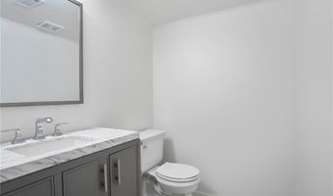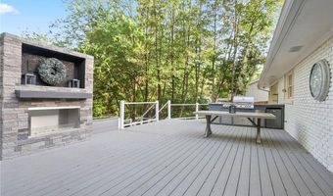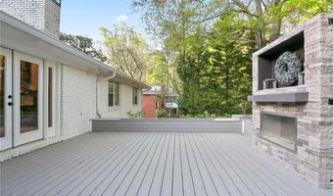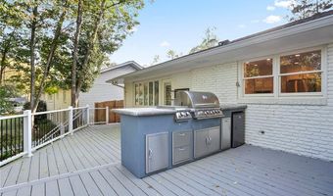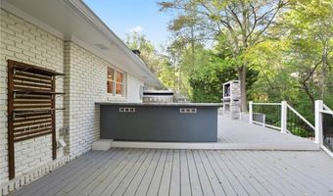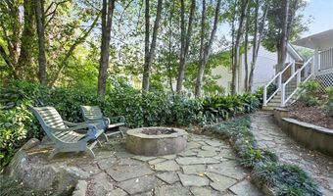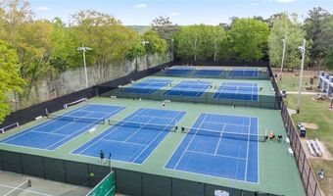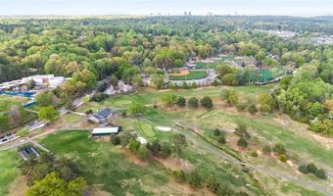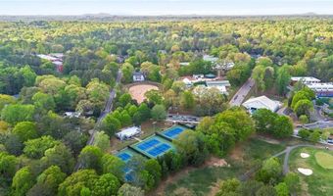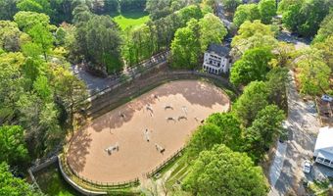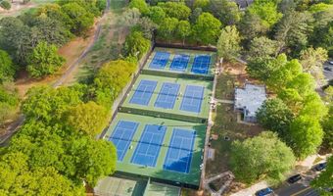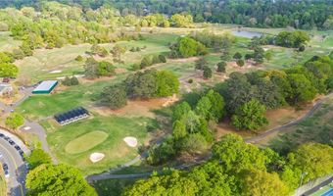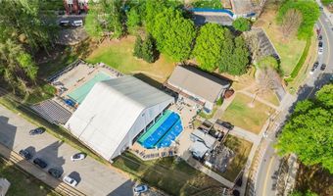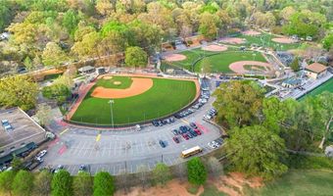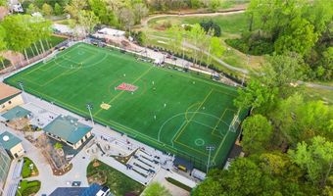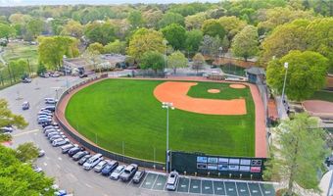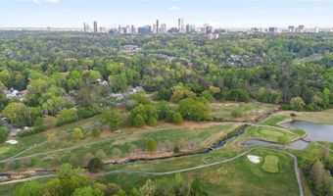4555 Runnemede Rd NW Atlanta, GA 30327
Snapshot
Description
A rare Chastain Park home FOR LEASE! Available Now! The perfect transition home, whether you are new to the area and need a long-term home or a temporary residence* while your home is under construction or renovation. Located in the Heart of Chastain Park with Superior Schools, both Public and Private! This 4-bedroom, 3-bath home is ready for move-in. It features a freshly updated, bright, and white-painted brick exterior and interior. Formal Living and Dining Rooms and an Open Family Room to the Large Kitchen. 2 Refrigerators in both the Kitchen and adjoining the Kitchen is a Large Catering Space with a New Secondary. Refrigerator. This space also serves as a laundry room, complete with a new washer and dryer, and it also functions as a mud room. This space also accesses the 800+ square foot Updated Deck. This outdoor space has an Outdoor Kitchen with a 10-foot Concrete Countertop. The outdoor Kitchen includes a Blaze Grill with lighting, a Blaze Double Burner Cooktop, and a Refrigerator with Storage on the island. Also on the deck is a fireplace that creates a “three-season outdoor space” for you and your friends to enjoy. There is a place for a 55-inch TV if you wish. Also, off the deck is a Flat Backyard with a Fire Pit! Additionally, the interior of the home boasts three bedrooms on the main level and a second large family room with a wood-burning fireplace, an excellent space for a home office, ample storage, a cedar-lined closet, and a fourth bedroom with a third bathroom on the walk-out terrace level. Off the 4th Bedroom is a conditioned space that could be another seasonal closet or reimagined for your needs. Please note that all of the Baths have been updated! Of course, let's not forget about the area! Walk to the Chastain Park Amphitheater, the Chastain Park Golf Course, and the community Pool. Bring your Horse!... There is also the Chastain Horse Park, which is 1 of 2 remaining Urban Barn facilities in the United States. We could keep going, but you really need to see this home and the neighborhood to appreciate it. Landscaping for the beautifully manicured front lawn and backyard maintenance is included. (A minimum 6-month lease is available at $9500 per month. Terms and Conditions Apply)
More Details
Features
History
| Date | Event | Price | $/Sqft | Source |
|---|---|---|---|---|
| Listed For Rent | $7,500 | $2 | Keller Williams Buckhead |
Nearby Schools
Middle School Sutton Middle School | 0.4 miles away | 06 - 08 | |
Psychoeducational Center North Metro Psychoeducational Program | 0.7 miles away | 00 - 00 | |
Elementary School Jackson Elementary School | 1.4 miles away | PK - 05 |
