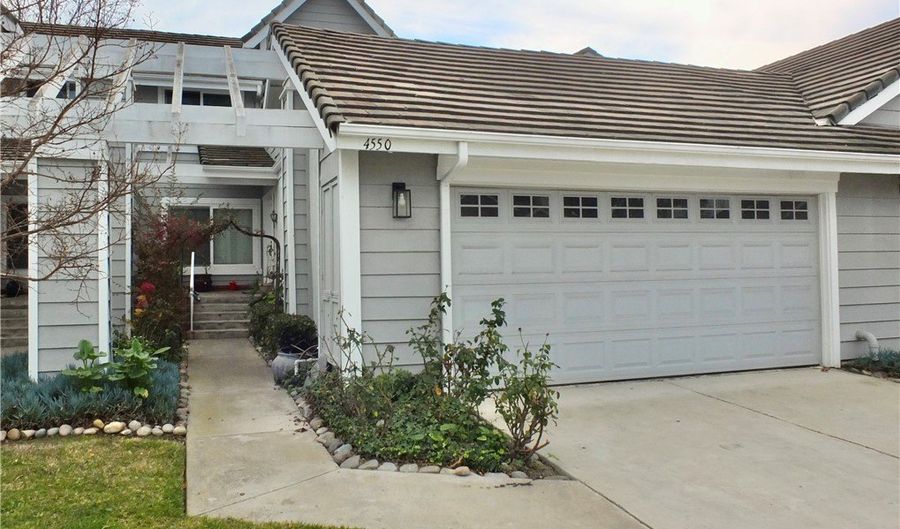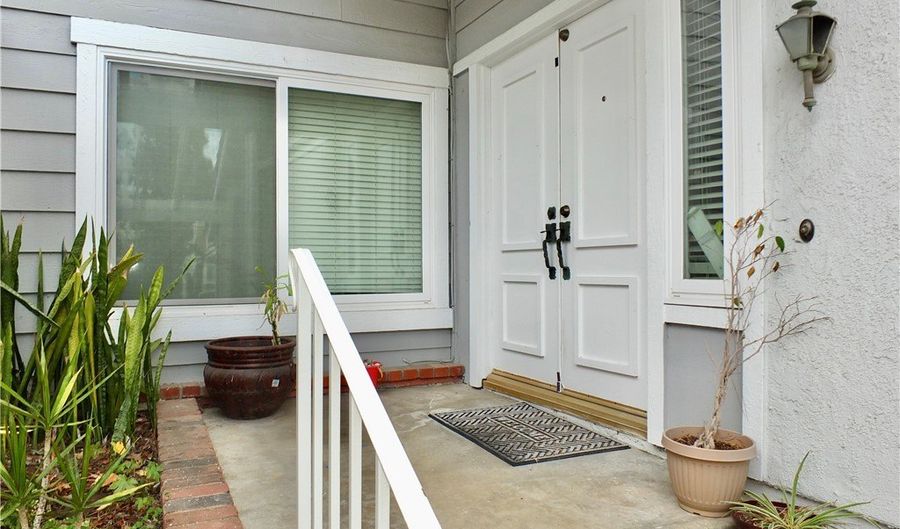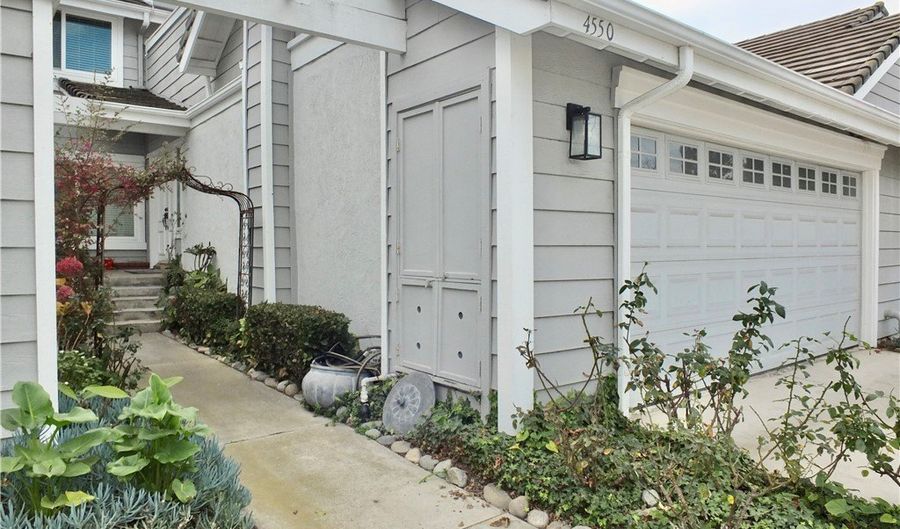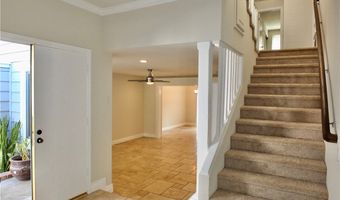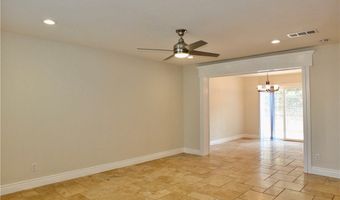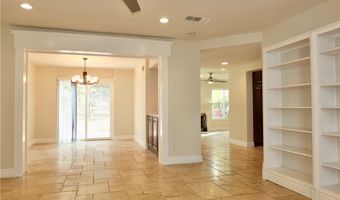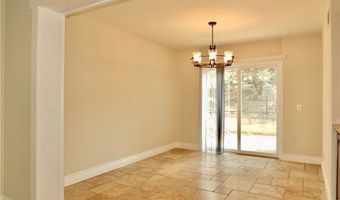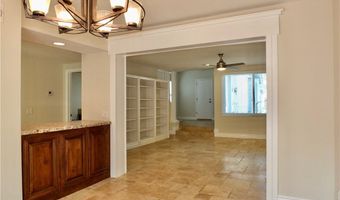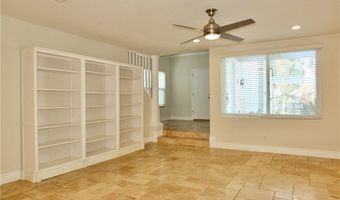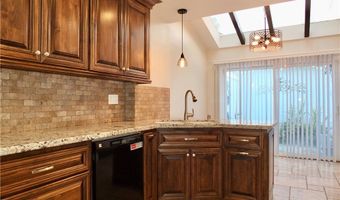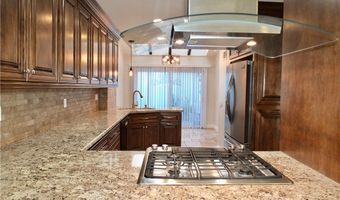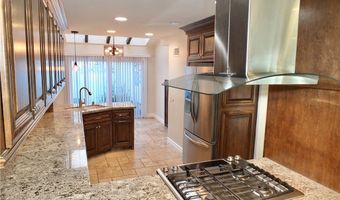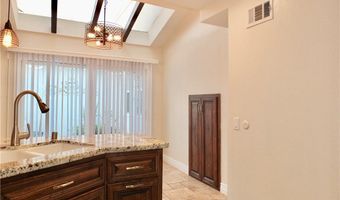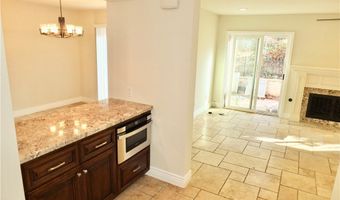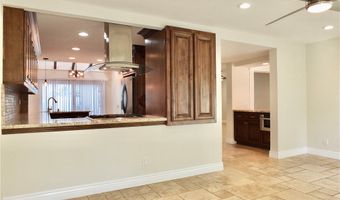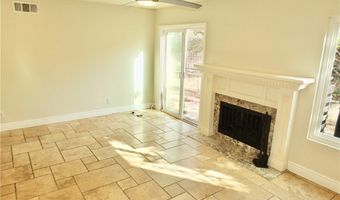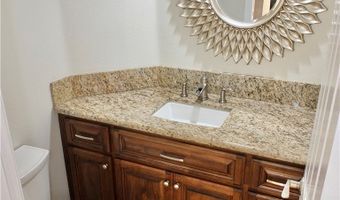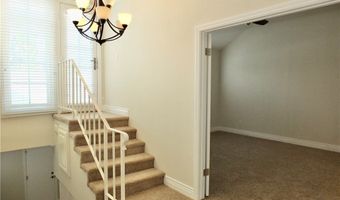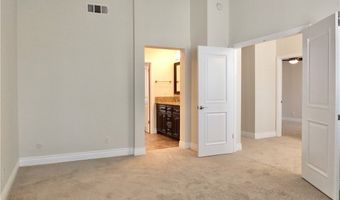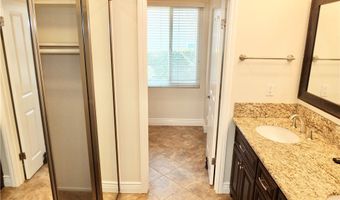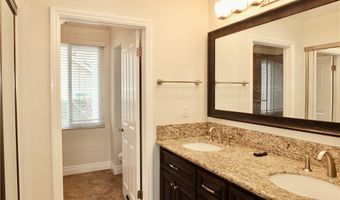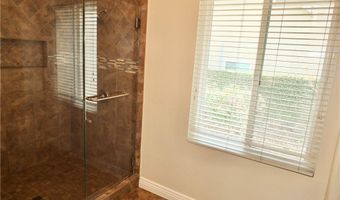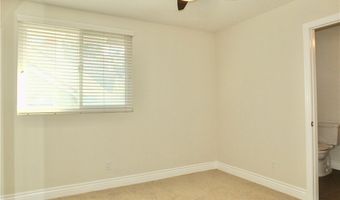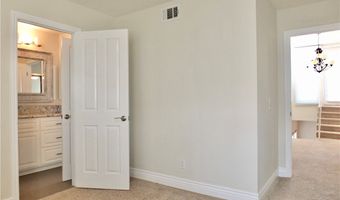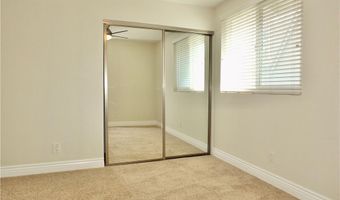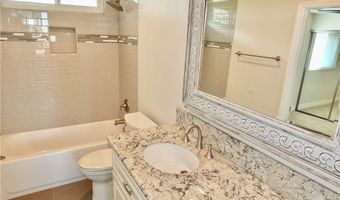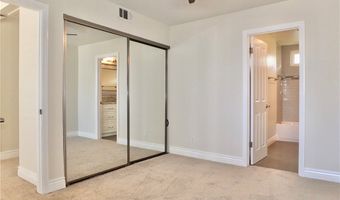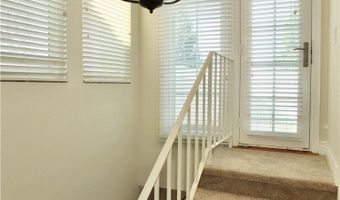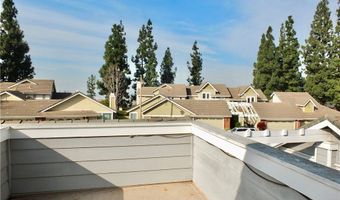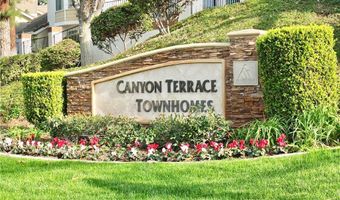4550 E Ardmore St Anaheim, CA 92807
Snapshot
Description
Rarely on the market! 2 story town home in the desired community of Canyon Terrace. From the moment you enter the formal entry either through the front door or the attached 2 car garage you are greeted with natural light and are sure to feel right at home. The first floor is home to a large living room, formal dining room with built in buffet, slider to a nice size patio, den with cozy fireplace and a second access to the patio, powder room, kitchen with an abundance of counter space and storage, space for a kitchen table and sliding doors to the atrium. Upstairs you will find 2 bedrooms with a shared bathroom, plus an oversized ensuite with vaulted ceilings and spacious bathroom, for a total of 3 bedrooms. Bonus features include dual paned windows and doors, renovated approximately 8-10 years ago. Custom cabinetry throughout the home. Recently painted and new carpet upstairs, central heat and air conditioning. Located near the pool and spa.
Open House Showings
| Start Time | End Time | Appointment Required? |
|---|---|---|
| No |
More Details
Features
History
| Date | Event | Price | $/Sqft | Source |
|---|---|---|---|---|
| Listed For Sale | $998,888 | $494 | Keller Williams Pacific Estate |
Expenses
| Category | Value | Frequency |
|---|---|---|
| Home Owner Assessments Fee | $397 | Monthly |
Nearby Schools
Elementary School Riverdale Elementary | 0.9 miles away | KG - 06 | |
Middle School Crescent Intermediate | 0.9 miles away | 04 - 06 | |
Elementary School Crescent Elementary | 0.9 miles away | KG - 03 |
