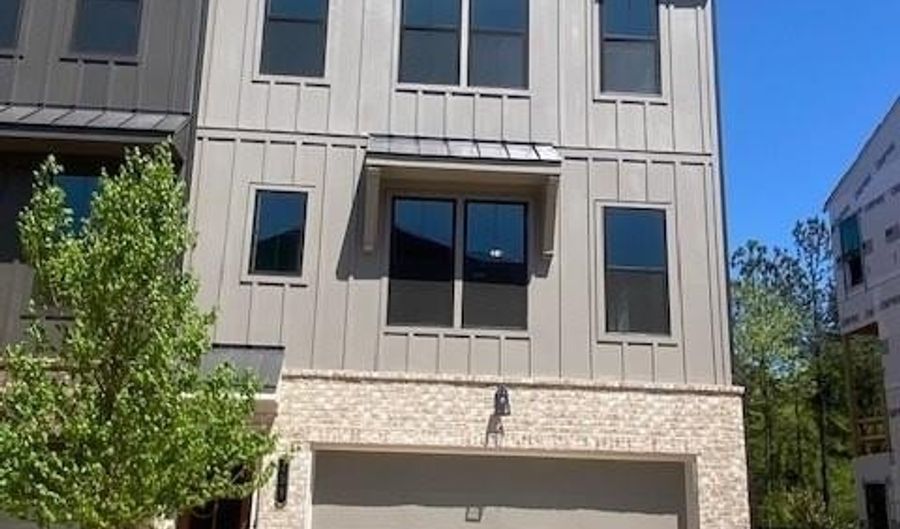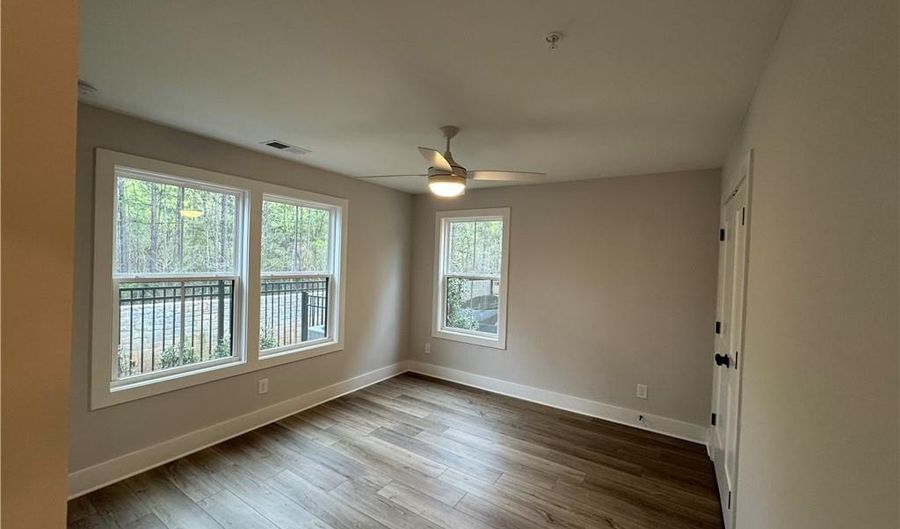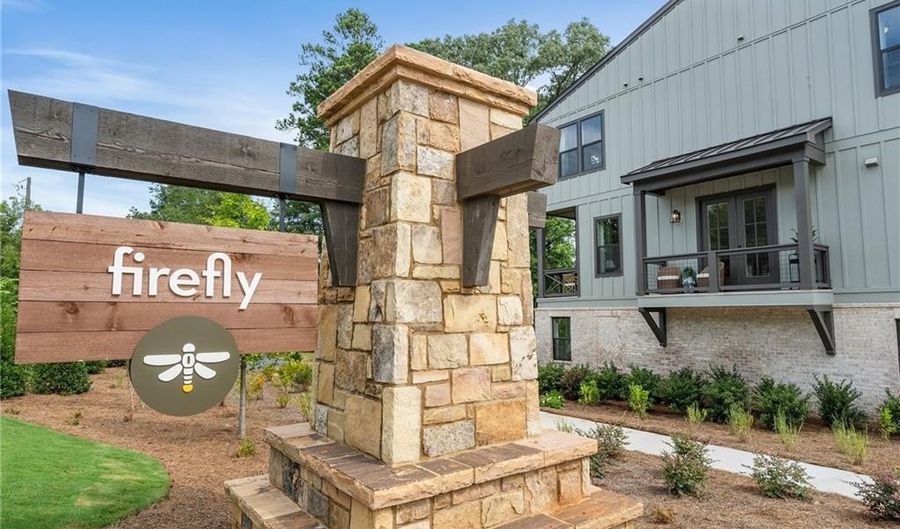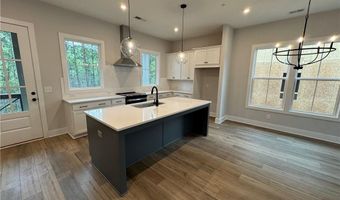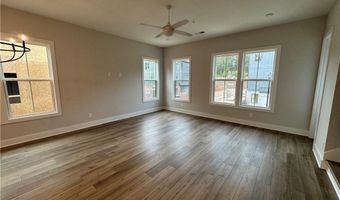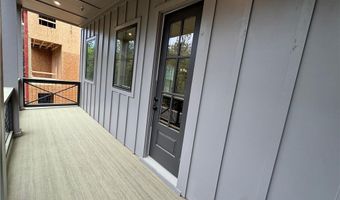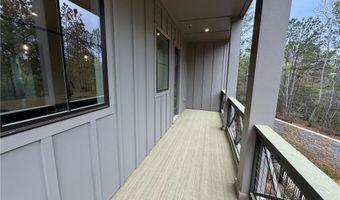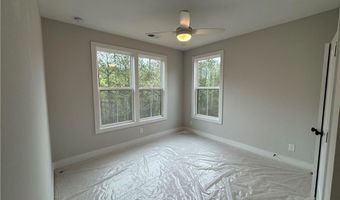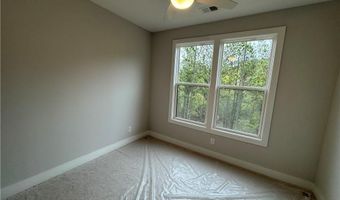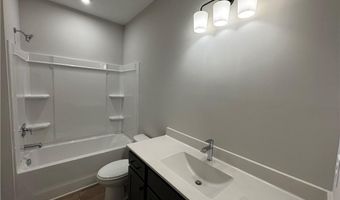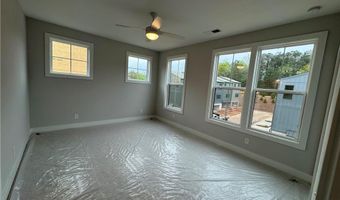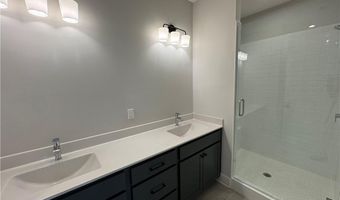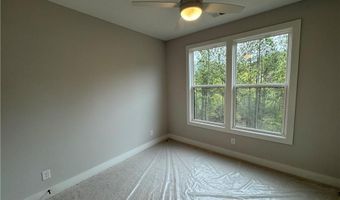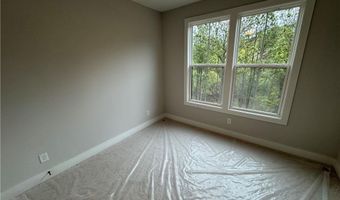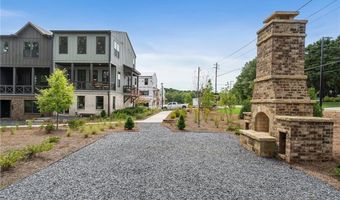455 Firefly Cir 39Alpharetta, GA 30009
Snapshot
Description
The Emaline Floorplan in the Firefly community offers contemporary living at its finest. This 4-bedroom, 3-bathroom townhome boasts sophisticated designer finishes and thoughtful layouts to maximize comfort and style. The gourmet kitchen features all electric cooking, sleek cabinetry, and quartz countertops, making it a chef's dream. The kitchen seamlessly flows into the dining area, perfect for entertaining guests or enjoying family meals. Adjacent to the kitchen is a cozy living room, ideal for relaxing evenings or gathering with loved ones. Large windows throughout flood the space with natural light, creating a bright and airy atmosphere. Upstairs, the primary suite awaits, complete with an ensuite bathroom featuring dual vanities and a = walk-in shower. Two additional bedrooms share access to another full bathroom, providing ample space for family members or guests. This townhome also includes a private outdoor patio or deck, perfect for enjoying your morning coffee or evening sunsets. Located in the vibrant Firefly community, residents enjoy access to a range of amenities, including a dog park, walking trails, and fire pit. With its modern design and premium finishes, the Emaline Floorplan offers the perfect blend of style and functionality for contemporary living. MOVE IN READY!!!
More Details
Features
History
| Date | Event | Price | $/Sqft | Source |
|---|---|---|---|---|
| Listed For Sale | $678,400 | $335 | EAH Brokerage, LP |
Expenses
| Category | Value | Frequency |
|---|---|---|
| Home Owner Assessments Fee | $285 | Monthly |
Taxes
| Year | Annual Amount | Description |
|---|---|---|
| $0 |
Nearby Schools
Middle School Fulton Science Academy | 0.4 miles away | 06 - 08 | |
High School Connected Academy | 1.3 miles away | 11 - 12 | |
Alternate Education Independence Alternative School | 1.3 miles away | 09 - 12 |
