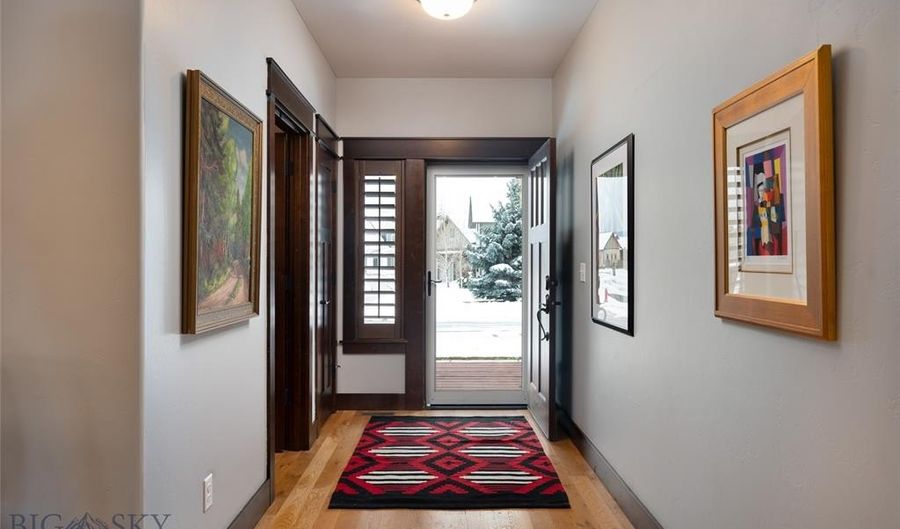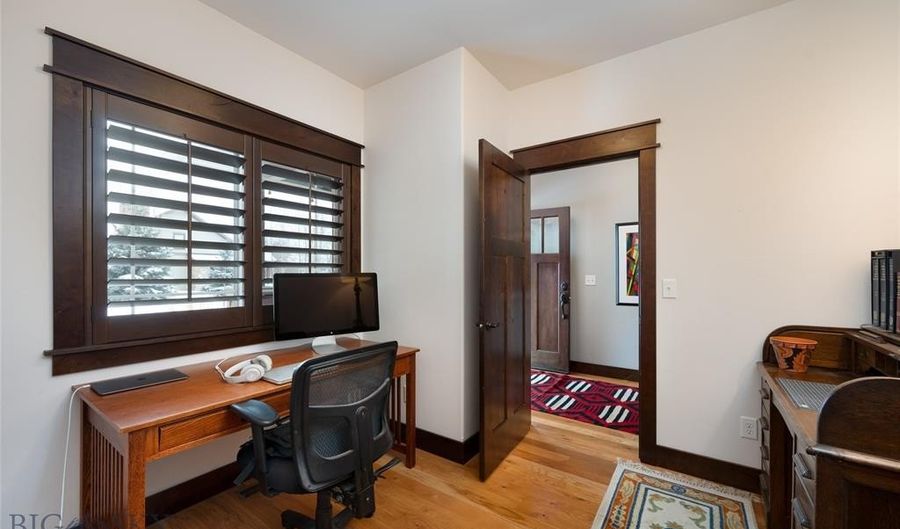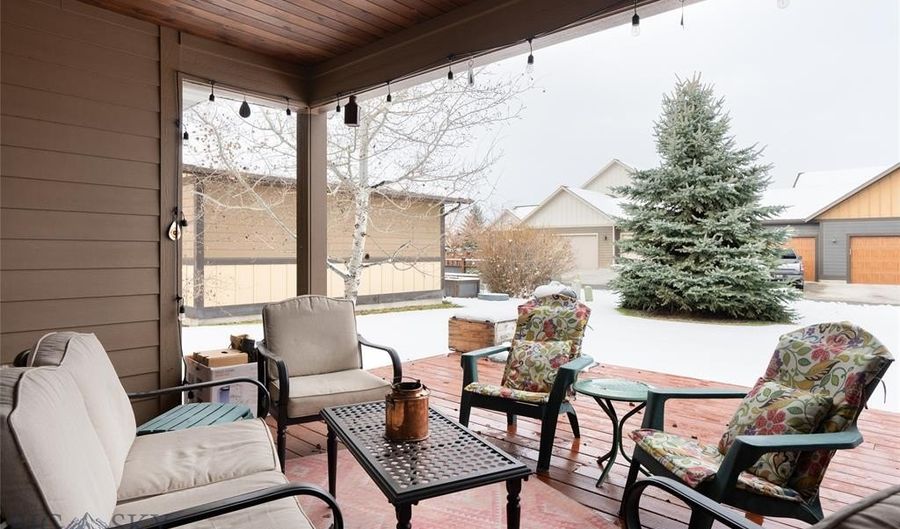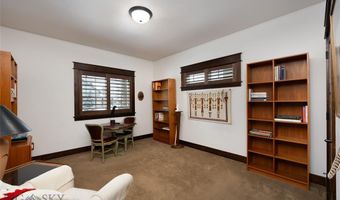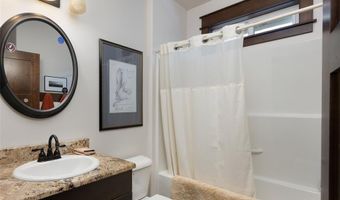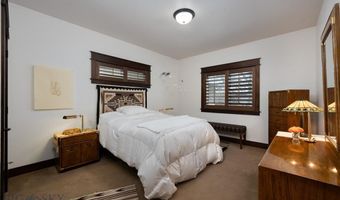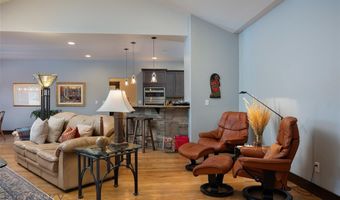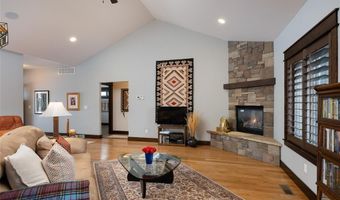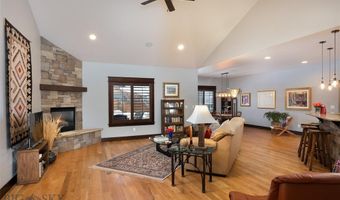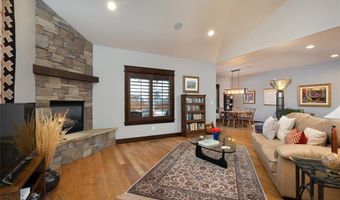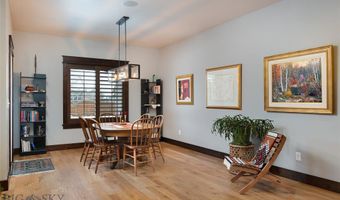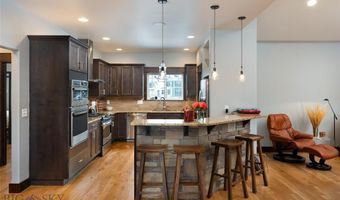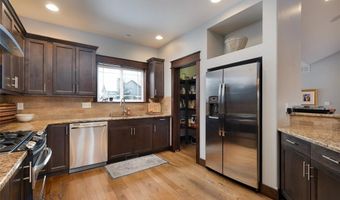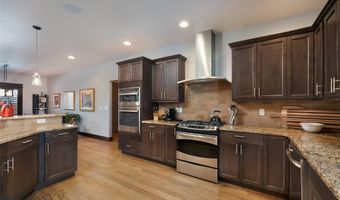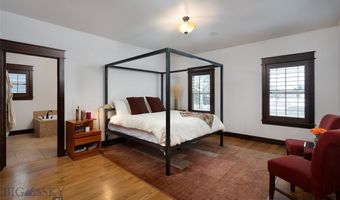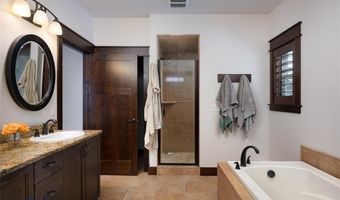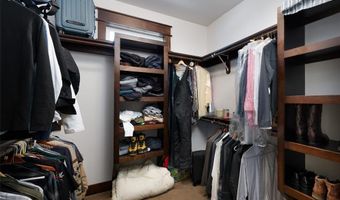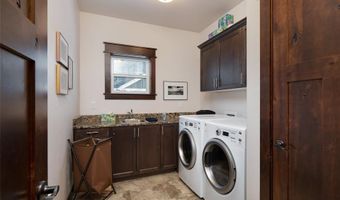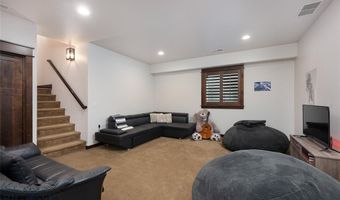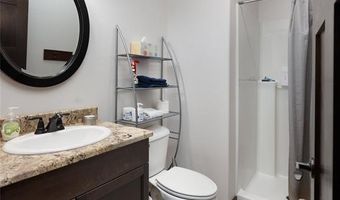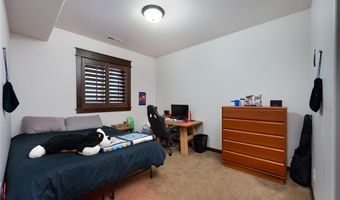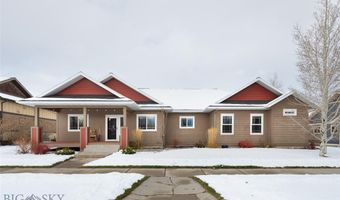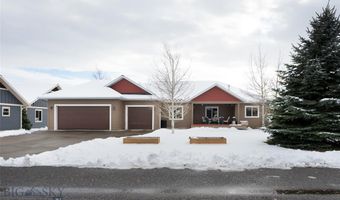4543 Danube Ln Bozeman, MT 59718
Snapshot
Description
Located in an established West end neighborhood, this beautiful, spacious home is ready for its new owner! Warm dark wood trim, wood floors, stone accents & plantation shutters are just a few of the design elements found in this stunning property. An open concept floor plan in the main living area, combined with vaulted ceilings, a lovely cooks kitchen with pantry & a dining area that opens to the covered deck all provide the perfect space to entertain. Bedrooms are thoughtfully located on either side of the main living area separating the secondary rooms from the primary suite & lower level entrance. Off the main entry is a south facing office area providing a dedicated, light-bright work space. 2 bedrooms & a full bath are a few steps further down the hall. Walking in to the generous primary bedroom you find ample space for a sleeping & sitting room adjacent to an ensuite bath with massive walk in shower, double sink vanity, soaking tub, tumbled stone tile work & a dreamy walk in closet with built ins. The conveniently located laundry room has ample cabinetry & a closet. On the lower level, find a rather private family room with additional bedroom & bath, storage & utility area. Large rooms, storage galore, great location.... & a HUGE 3 car garage!! Call your favorite agent to arrange a showing today! A MUST SEE!!
More Details
Features
History
| Date | Event | Price | $/Sqft | Source |
|---|---|---|---|---|
| Listed For Sale | $1,425,000 | $380 | eXp Realty, LLC |
Taxes
| Year | Annual Amount | Description |
|---|---|---|
| 2024 | $7,104 |
Nearby Schools
Middle School Monforton 7 - 8 | 3.8 miles away | 07 - 08 | |
Elementary School Monforton Primary | 3.8 miles away | PK - 02 | |
Elementary School Monforton School | 3.8 miles away | 03 - 06 |
