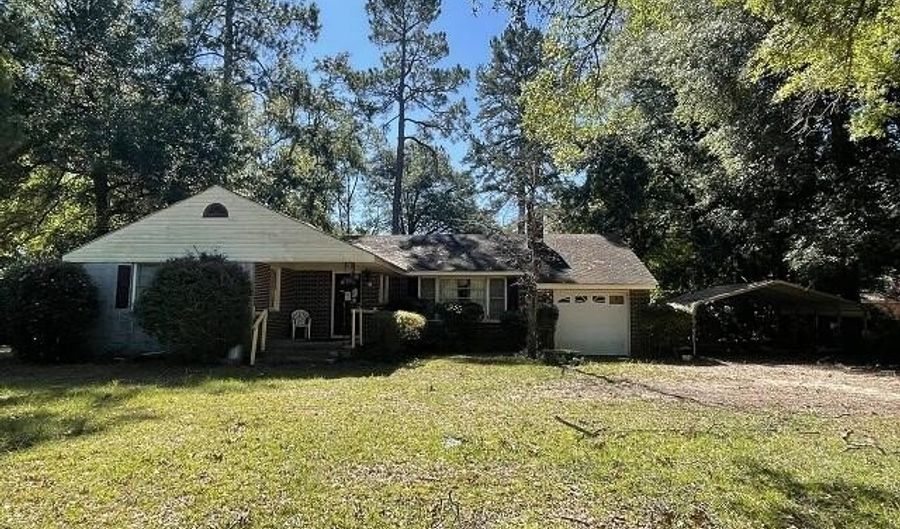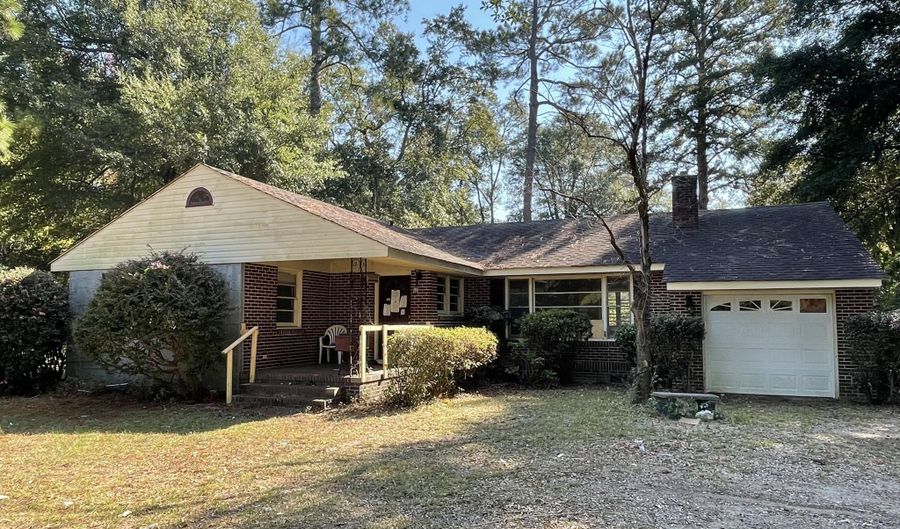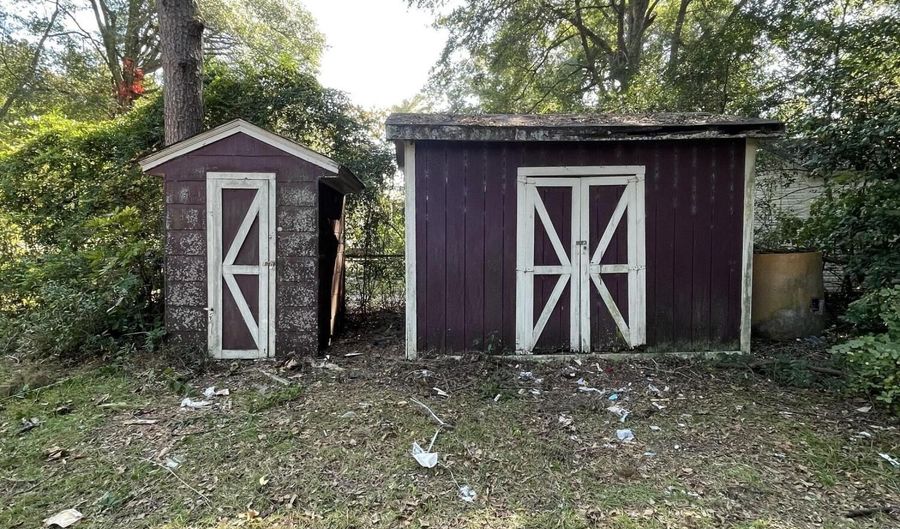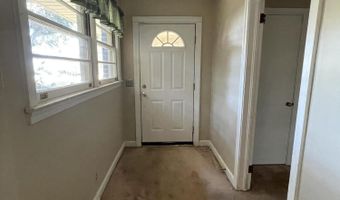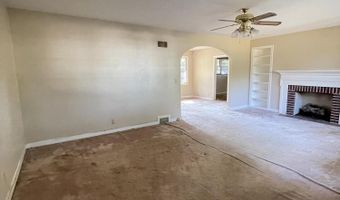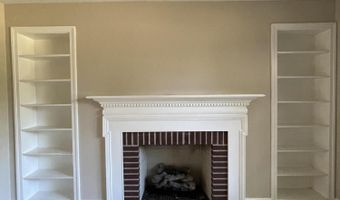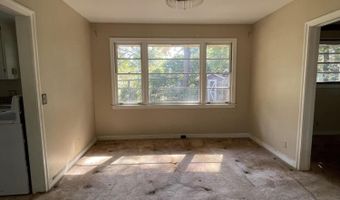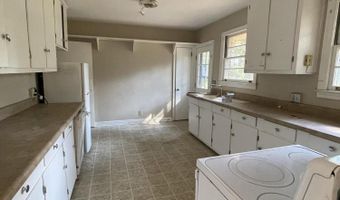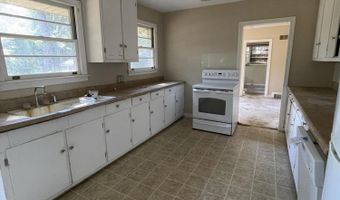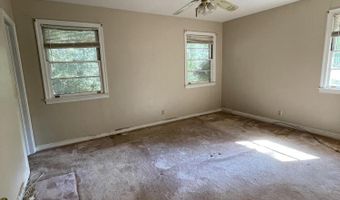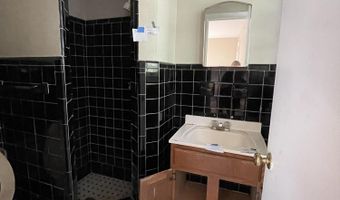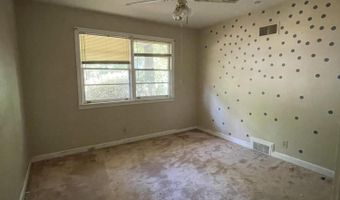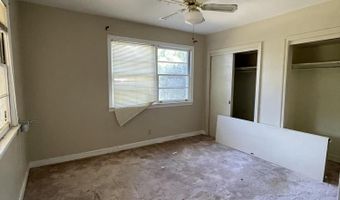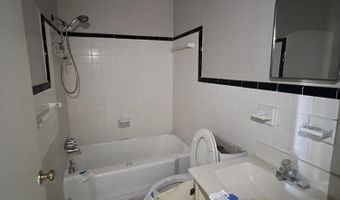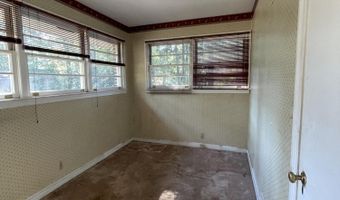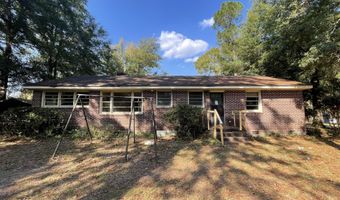454 Izlar St Blackville, SC 29817
Price
$105,000
Listed On
Type
For Sale
Status
Pending
3 Beds
2 Bath
1824 sqft
Asking $105,000
Snapshot
Type
For Sale
Category
Purchase
Property Type
Residential
Property Subtype
Single Family Residence
MLS Number
214348
Parcel Number
1230702002
Property Sqft
1,824 sqft
Lot Size
0.30 acres
Year Built
1981
Year Updated
Bedrooms
3
Bathrooms
2
Full Bathrooms
2
3/4 Bathrooms
0
Half Bathrooms
0
Quarter Bathrooms
0
Lot Size (in sqft)
13,068
Price Low
-
Room Count
7
Building Unit Count
-
Condo Floor Number
-
Number of Buildings
-
Number of Floors
0
Parking Spaces
0
Location Directions
Hwy 78 (Charleston Hwy) to Left on Solomon Blatt Avenue (Hwy 3) to Izlar Street.
Special Listing Conditions
Auction
Bankruptcy Property
HUD Owned
In Foreclosure
Notice Of Default
Probate Listing
Real Estate Owned
Short Sale
Third Party Approval
Description
Remarkable Opportunity in Blackville! Cute brick ranch on corner lot.
Step inside the front door to the spacious living room with fireplace & ceiling fan.
Arched doorway to dining. Kitchen features vinyl floor, lots of cabinets and
counter space. Wonderful owners bedroom has ceiling fan, and full bathroom
with walk in shower. Bedroom 2 with ceiling fan. Bedroom 3 has ceiling fan and 2
closets. Hall bathroom features tub/shower & vinyl floor. Office has plenty of
windows & wood paneled walls. 1 car attached garage & 1 car detached carport.
Covered front porch. Sold as is!
More Details
MLS Name
Aiken MLS
Source
listhub
MLS Number
214348
URL
MLS ID
AMLSSC
Virtual Tour
PARTICIPANT
Name
Remarkable Results Team
Primary Phone
(803) 335-2642
Key
3YD-AMLSSC-168_412
Email
RemarkableResultsTeam@meybohm.com
BROKER
Name
Meybohm Real Estate
Phone
(803) 646-5144
OFFICE
Name
Meybohm Real Estate - Aiken
Phone
(803) 648-7653
Copyright © 2025 Aiken MLS. All rights reserved. All information provided by the listing agent/broker is deemed reliable but is not guaranteed and should be independently verified.
Features
Basement
Dock
Elevator
Fireplace
Greenhouse
Hot Tub Spa
New Construction
Pool
Sauna
Sports Court
Waterfront
Appliances
Dishwasher
Range
Refrigerator
Washer
Architectural Style
Ranch
Construction Materials
Brick
Exterior
Corner Lot
Porch
Flooring
Carpet
Vinyl
Heating
Fireplace
Parking
Carport
Driveway
Garage
Paved or Surfaced
Patio and Porch
Porch
Roof
Composition
Rooms
Bathroom 1
Bathroom 2
Bedroom 1
Bedroom 2
Bedroom 3
History
| Date | Event | Price | $/Sqft | Source |
|---|---|---|---|---|
| Price Changed | $105,000 -12.5% | $58 | Meybohm Real Estate - Aiken | |
| Listed For Sale | $120,000 | $66 | Meybohm Real Estate - Aiken |
Nearby Schools
Get more info on 454 Izlar St, Blackville, SC 29817
By pressing request info, you agree that Residential and real estate professionals may contact you via phone/text about your inquiry, which may involve the use of automated means.
By pressing request info, you agree that Residential and real estate professionals may contact you via phone/text about your inquiry, which may involve the use of automated means.
