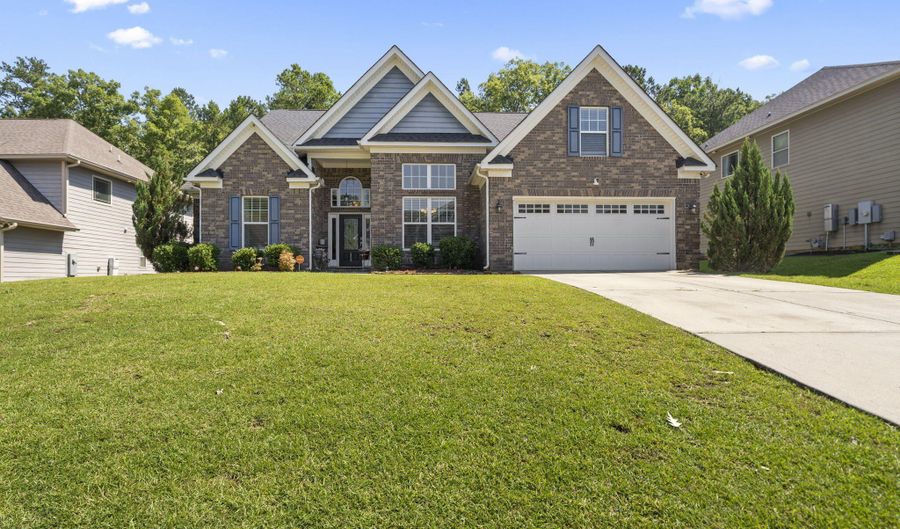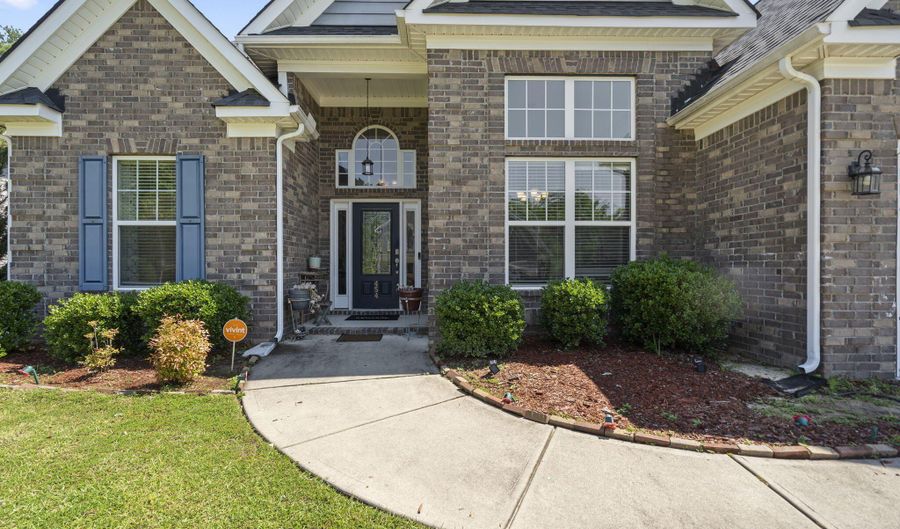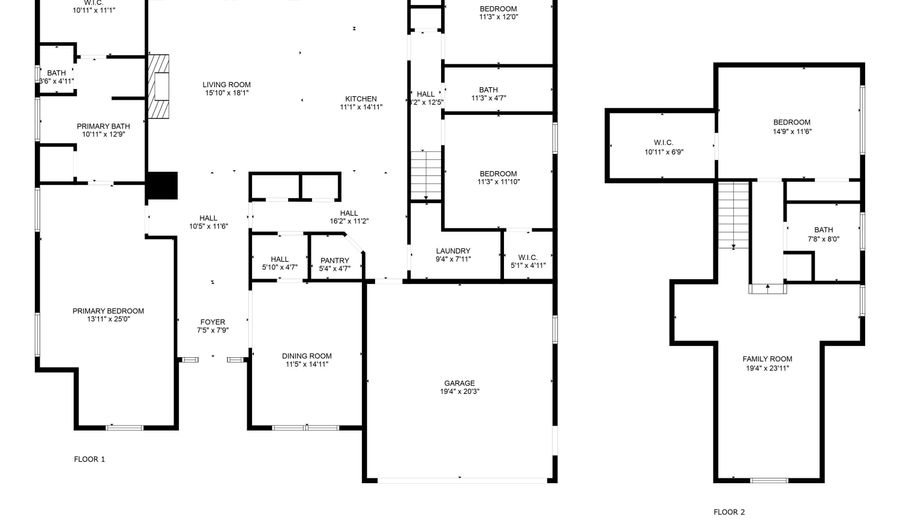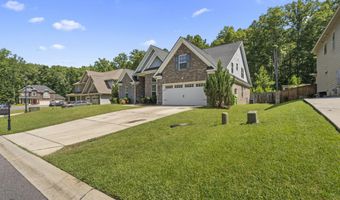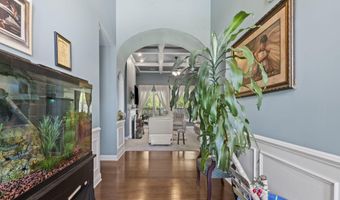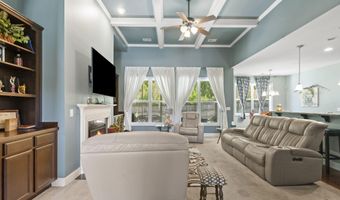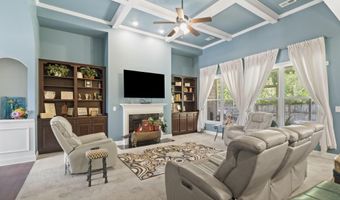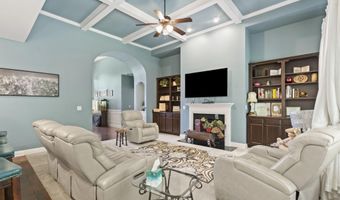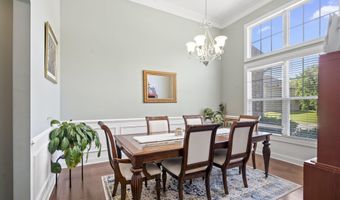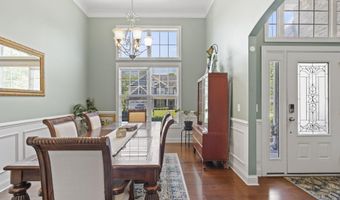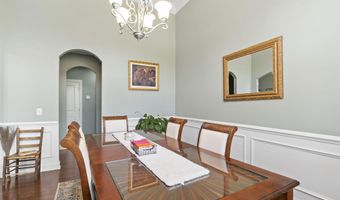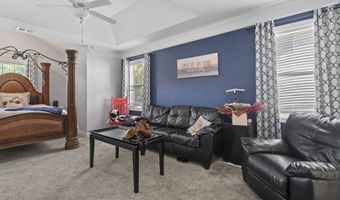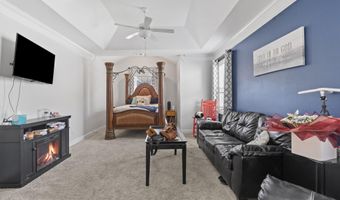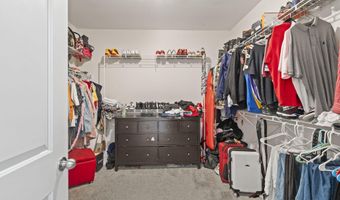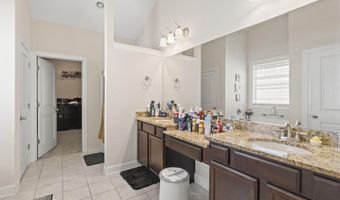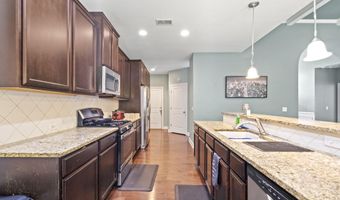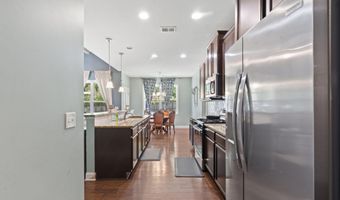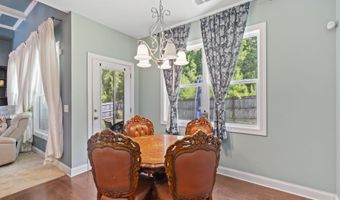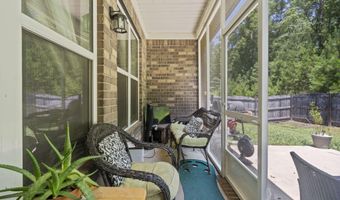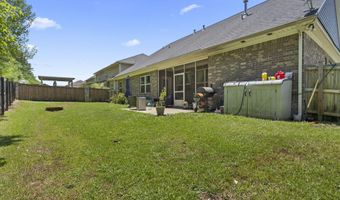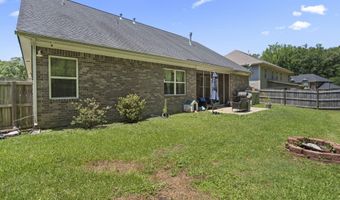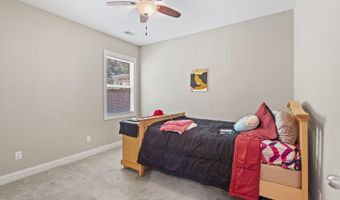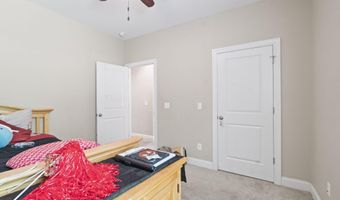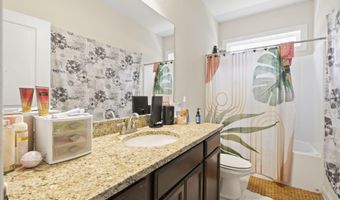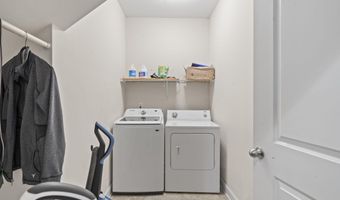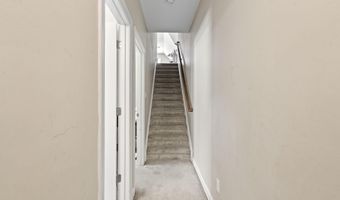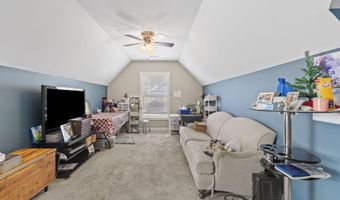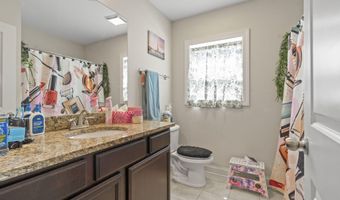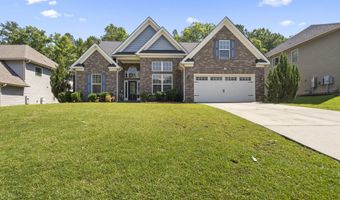454 Bowhunter Dr Blythewood, SC 29016
Snapshot
Description
Nestled in the peaceful cul-de-sac of the sought-after Hunters Run Subdivision, this stunning 4-bedroom, 3-bath ranch-style home offers the perfect blend of charm and functionality. The elegant coffered ceilings in the family room and detailed crown molding throughout the home create a serene and sophisticated atmosphere.
Enjoy the spacious FROG complete with a full bathroom—perfect for a guest suite, entertainment room, or home theater. The home features gleaming hardwood floors in the kitchen, foyer, and breakfast area, complemented by tile in the bathrooms and plush carpet in the bedrooms.
Step outside to a screened-in porch overlooking the backyard, where a convenient storage shed offers space for all your needs. This home is the perfect mix of comfort, style, and practicality.
Welcome home to 454 Bowhunter Dr—where peaceful living meets beautiful design
More Details
Features
History
| Date | Event | Price | $/Sqft | Source |
|---|---|---|---|---|
| Listed For Sale | $399,900 | $135 | Nexthome Resolute |
Expenses
| Category | Value | Frequency |
|---|---|---|
| Home Owner Assessments Fee | $600 | Annually |
Nearby Schools
Elementary School Lake Carolina Elementary | 1.3 miles away | PK - 05 | |
Middle School Kelly Mill Middle | 1.3 miles away | 06 - 08 | |
Middle School Blythewood Middle | 3.1 miles away | 06 - 08 |
