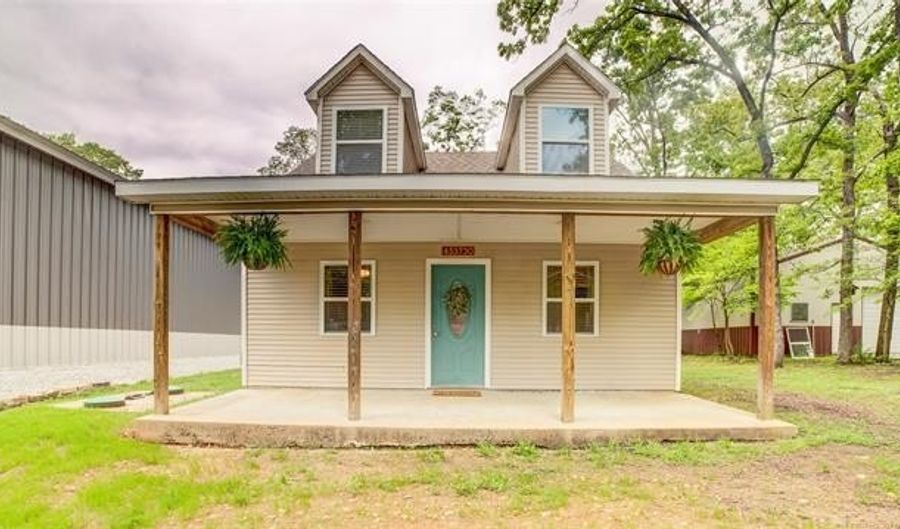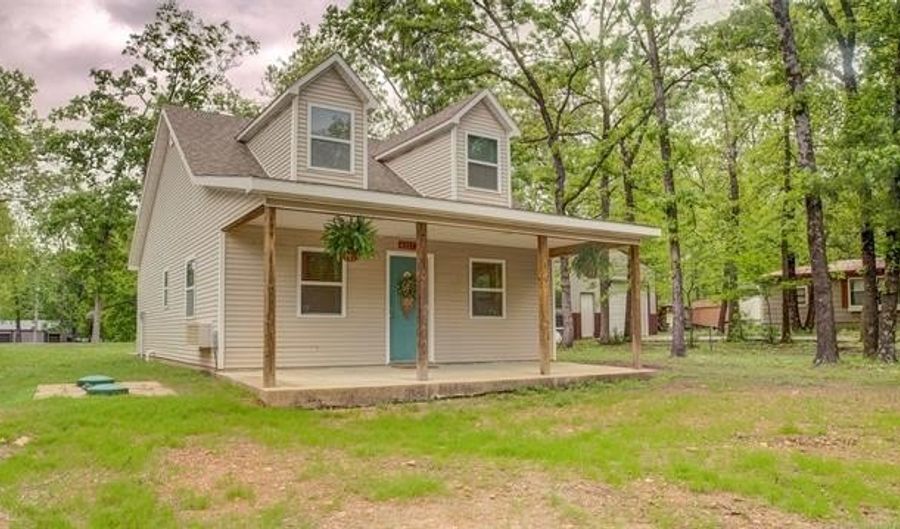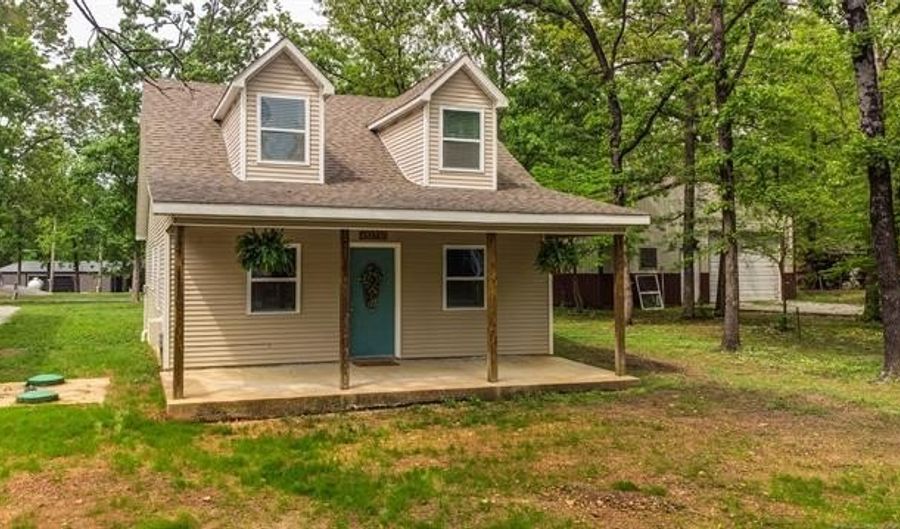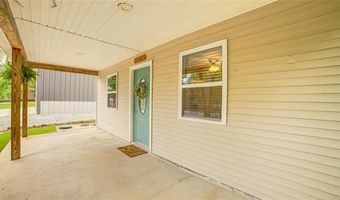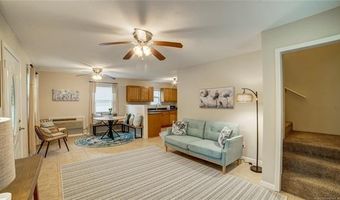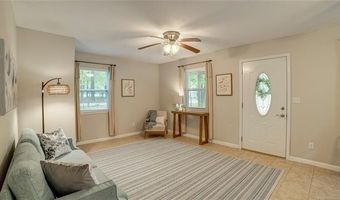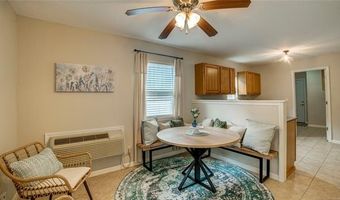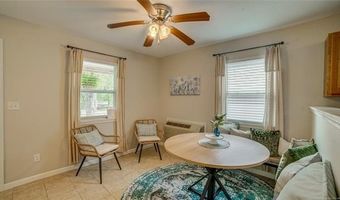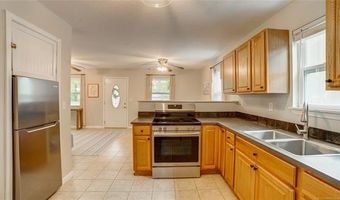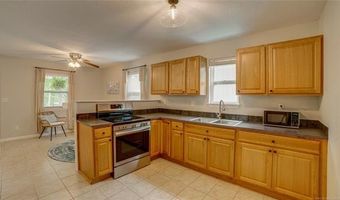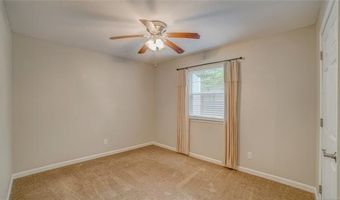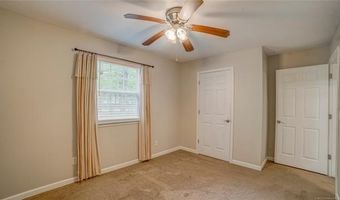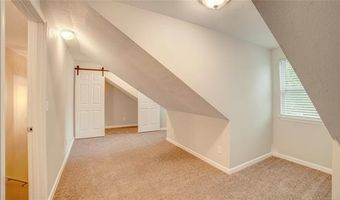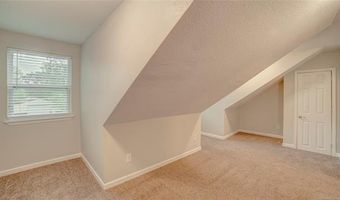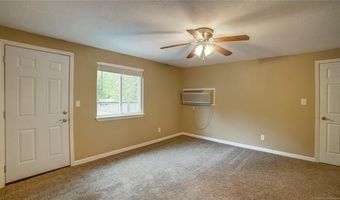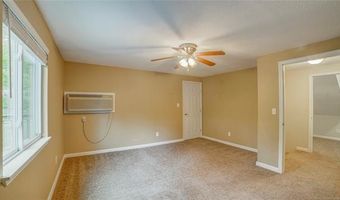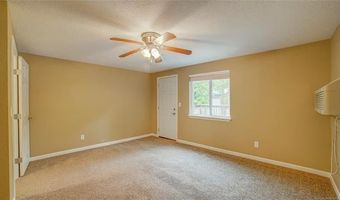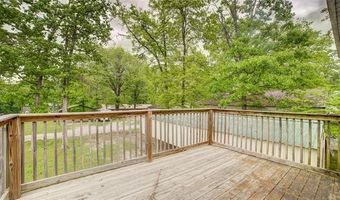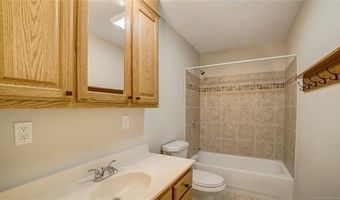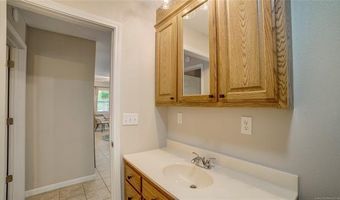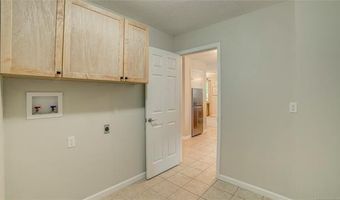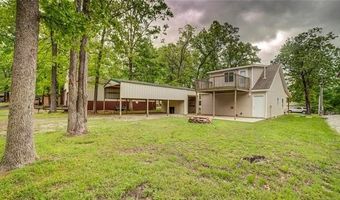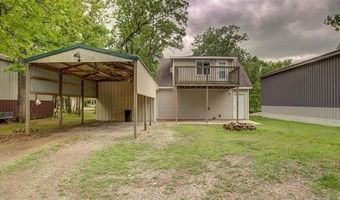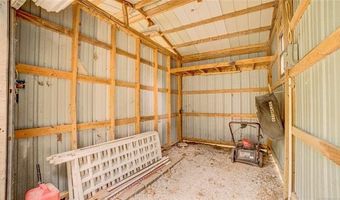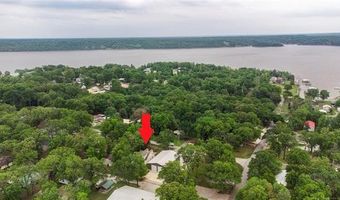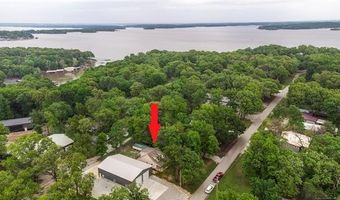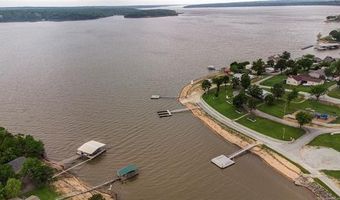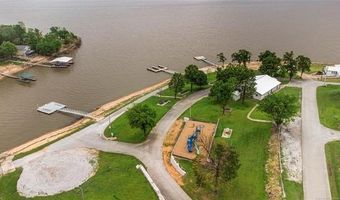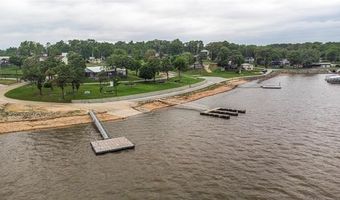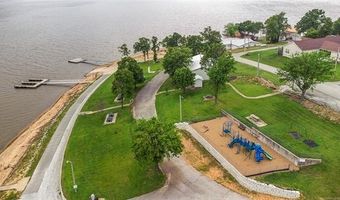453730 Osage Ave Afton, OK 74331
Price
$195,000
Listed On
Type
For Sale
Status
Active
3 Beds
2 Bath
1152 sqft
Asking $195,000
Snapshot
Type
For Sale
Category
Purchase
Property Type
Residential
Property Subtype
Single Family Residence
MLS Number
2518176
Parcel Number
Property Sqft
1,152 sqft
Lot Size
0.16 acres
Year Built
2016
Year Updated
Bedrooms
3
Bathrooms
2
Full Bathrooms
2
3/4 Bathrooms
0
Half Bathrooms
0
Quarter Bathrooms
0
Lot Size (in sqft)
7,013.16
Price Low
-
Room Count
9
Building Unit Count
-
Condo Floor Number
-
Number of Buildings
-
Number of Floors
2
Parking Spaces
1
Location Directions
Starting at E 310 Rd & S4530 Rd, head south on 4530. Turn East (left) on E 313 Rd. Turn South (Right) on S 4532 Rd. Curve East (left) onto E 315 Rd. Curve South (Right) onto Cherokee Rd. Turn East (left) into the alley just before Osage Ave. Park under carport 2nd house on the right.
Legal Description
WOODLAND SHO 4 3RD A LOT 16, BLK 2 1884-76
Franchise Affiliation
RE/MAX International
Special Listing Conditions
Auction
Bankruptcy Property
HUD Owned
In Foreclosure
Notice Of Default
Probate Listing
Real Estate Owned
Short Sale
Third Party Approval
Description
Just in time for the lake season! This 3 bed 2 full bath home built in 2016 offers an open kitchen, combined living/dining area, and a large south facing covered front porch. New septic tank, fridge, stove, and kitchen sink. Newer HWT and wall paint downstairs. Added cabinets in utility room and replaced kitchen countertops. Balcony off the upstairs bedroom. Nice sized carport for boat storage as well as a lockable area for golf carts or tools. The home is part of Woodland Shores POA. Members are allowed access to the lake, boat ramp, fishing and swimming docks, a courtesy dock, park and the community center. Schedule your showing today!
More Details
MLS Name
MLS Technology, Inc.
Source
ListHub
MLS Number
2518176
URL
MLS ID
NORESOK
Virtual Tour
PARTICIPANT
Name
Matt Mogus
Primary Phone
(214) 326-7069
Key
3YD-NORESOK-204262
Email
mattmogus@gmail.com
BROKER
Name
RE/MAX Results
Phone
(918) 637-3871
OFFICE
Name
RE/MAX Results
Phone
(918) 376-6400
Copyright © 2025 MLS Technology, Inc. All rights reserved. All information provided by the listing agent/broker is deemed reliable but is not guaranteed and should be independently verified.
Features
Basement
Dock
Elevator
Fireplace
Greenhouse
Hot Tub Spa
New Construction
Pool
Sauna
Sports Court
Waterfront
Appliances
Range
Refrigerator
Architectural Style
Bungalow
Cooling
Multi Units
Exterior
Insulated Windows
Flooring
Carpet
Tile
Vinyl
Heating
Electric (Heating)
Other (Heating)
Interior
Ceiling Fans
Insulated Doors
High Speed Internet
Parking
Carport
Rooms
Bathroom 1
Bathroom 2
Bedroom 1
Bedroom 2
Bedroom 3
Waterfront
Waterfront
History
| Date | Event | Price | $/Sqft | Source |
|---|---|---|---|---|
| Listed For Sale | $195,000 | $169 | RE/MAX Results |
Get more info on 453730 Osage Ave, Afton, OK 74331
By pressing request info, you agree that Residential and real estate professionals may contact you via phone/text about your inquiry, which may involve the use of automated means.
By pressing request info, you agree that Residential and real estate professionals may contact you via phone/text about your inquiry, which may involve the use of automated means.
