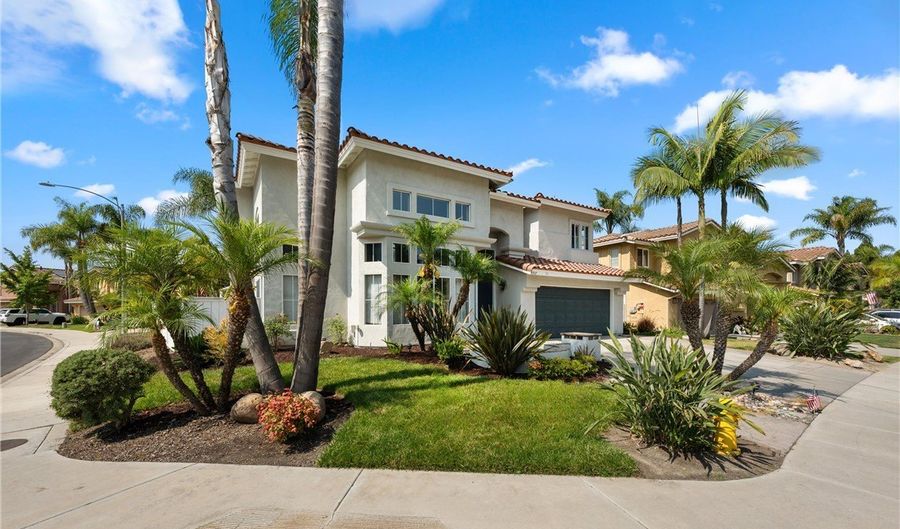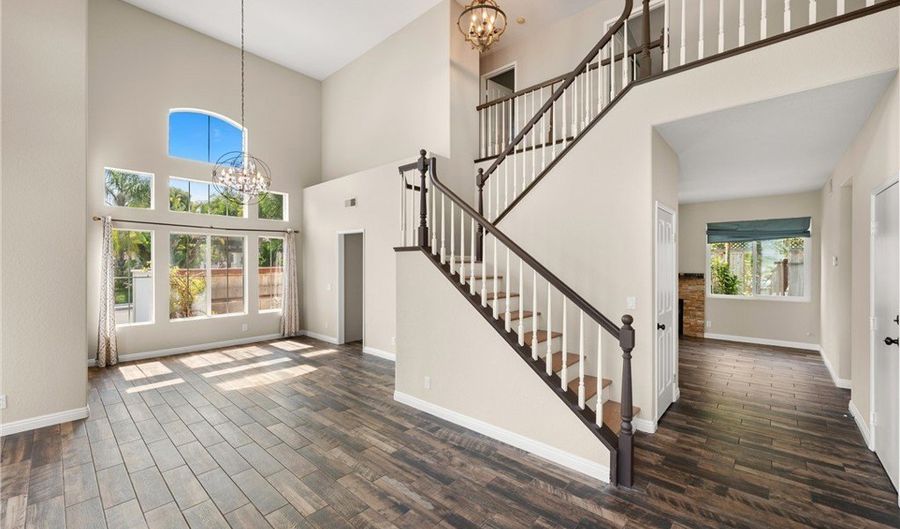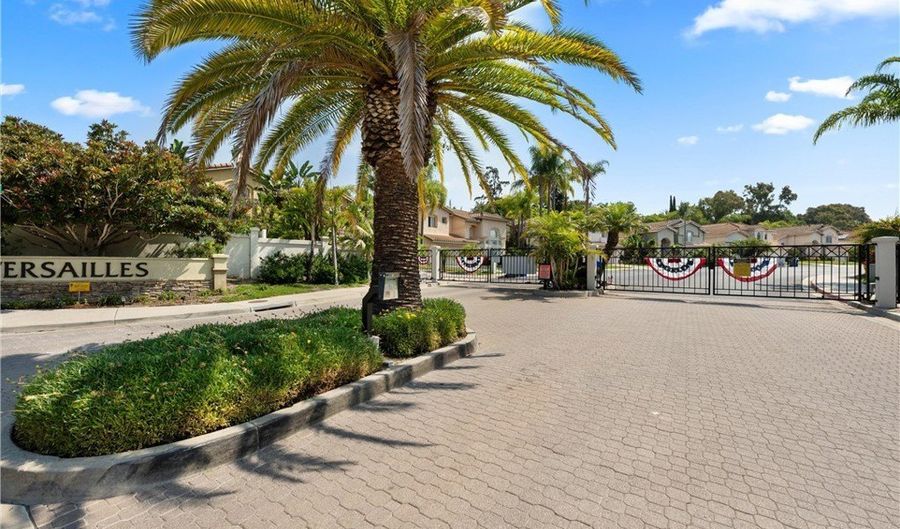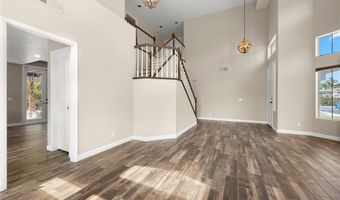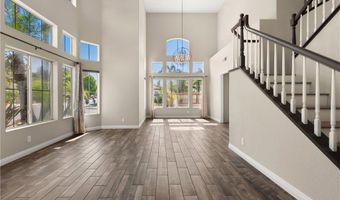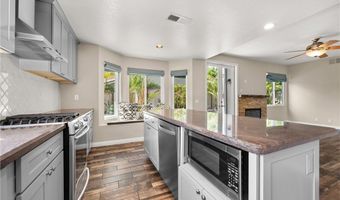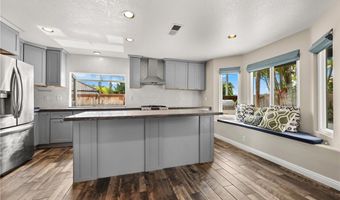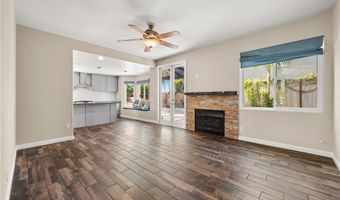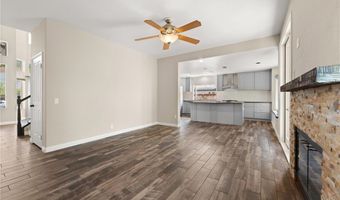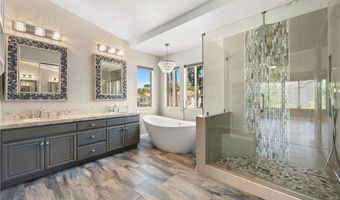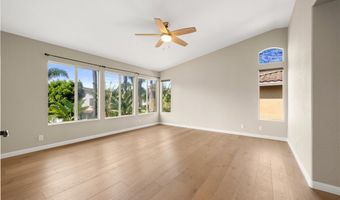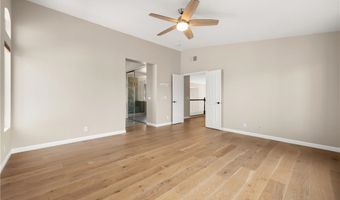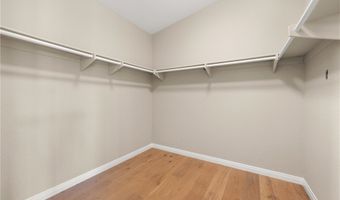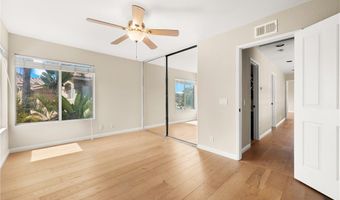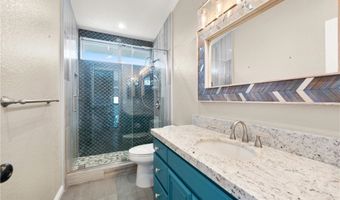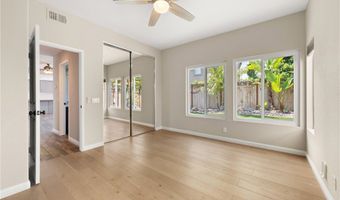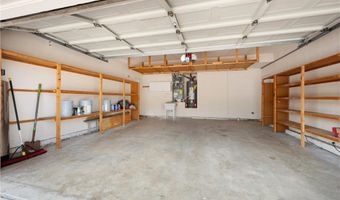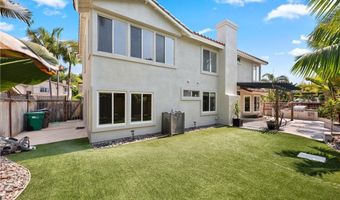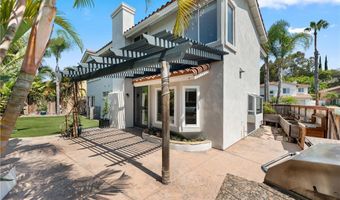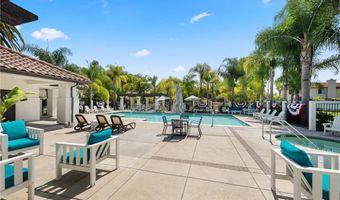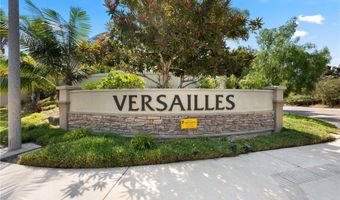4537 Avenida Privado Oceanside, CA 92057
Snapshot
Description
Rarely available beautiful 4-bedroom home in the gated community of Versailles at Ivey Ranch. Tons of natural light. This 4-bedroom and 3-bath two level home has a light and airy feel with freshly painted neutral pallet. Updated kitchen with plenty of cabinet space, large island, upgraded countertops and newer appliances. Updated bathrooms. Large volume vaulted ceiling in entry and living/dining room. Kitchen is open to the family room with direct access to the patio and entertaining area with built in BBQ. Downstairs bedroom and full bathroom is a huge plus for visiting guests or in-laws. New roof. Freshly painted inside and out. Wood-look tile downstairs. Downstairs bedroom and all of upstairs are engineered hardwood. Raised bed garden. Short walk to community pool and park. 15-minute drive to beaches, restaurants and shops.
More Details
Features
History
| Date | Event | Price | $/Sqft | Source |
|---|---|---|---|---|
| Listed For Sale | $1,070,000 | $469 | USA Veterans Real Estate and Mortgage Company |
Expenses
| Category | Value | Frequency |
|---|---|---|
| Home Owner Assessments Fee | $255 | Monthly |
Nearby Schools
Elementary School Ivey Ranch Elementary | 0.2 miles away | KG - 05 | |
Elementary School Empresa Elementary | 0.7 miles away | KG - 05 | |
Middle School Martin Luther King Junior Middle | 0.9 miles away | 06 - 08 |
