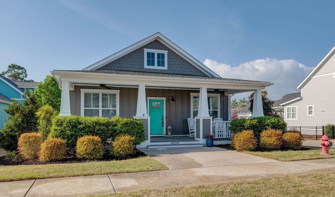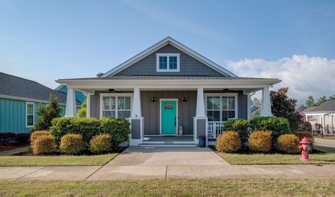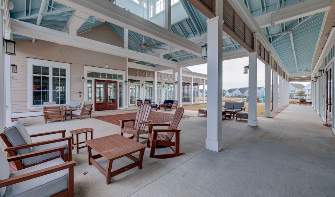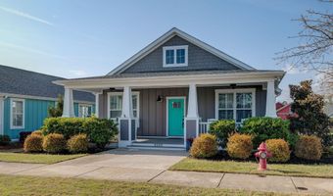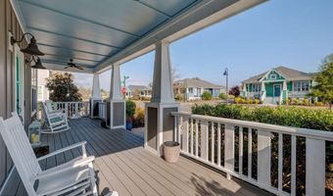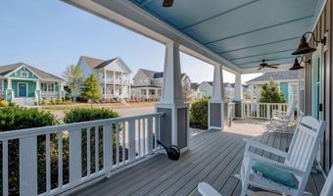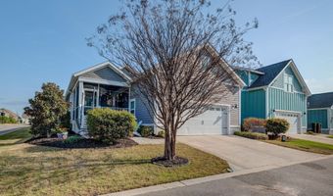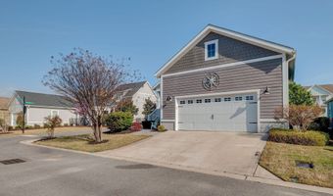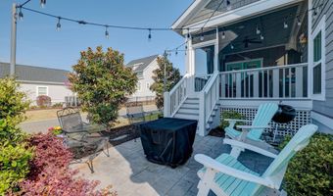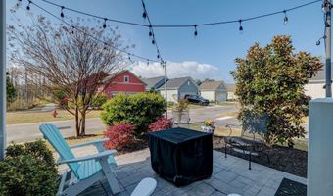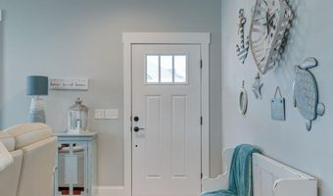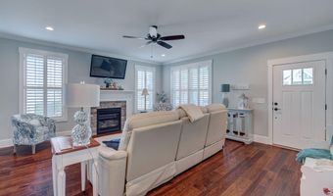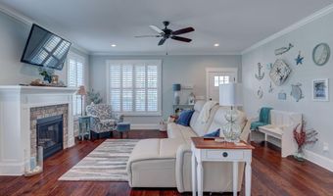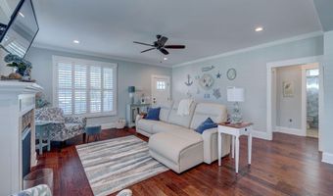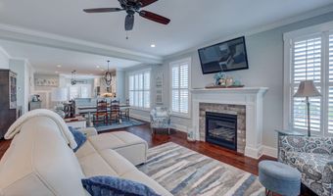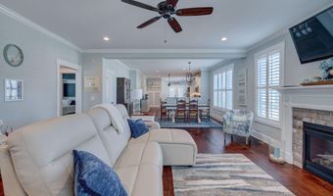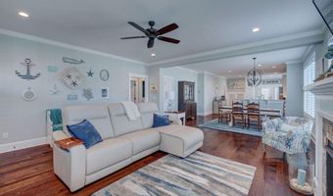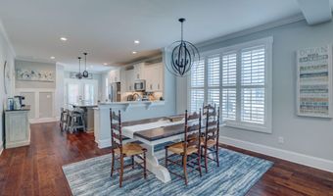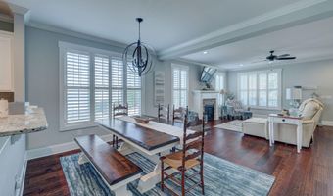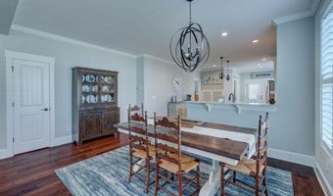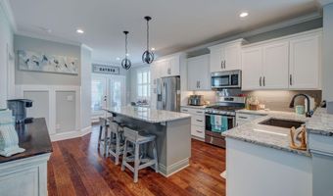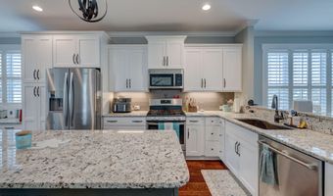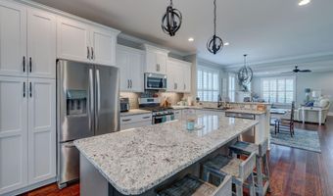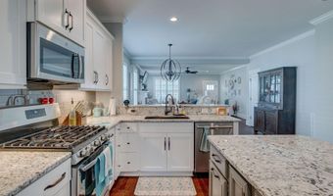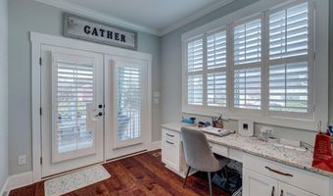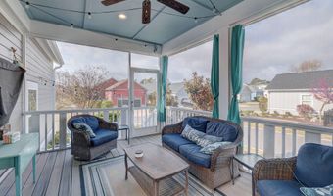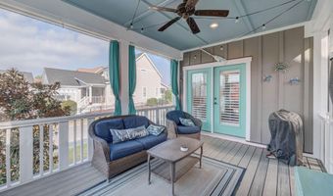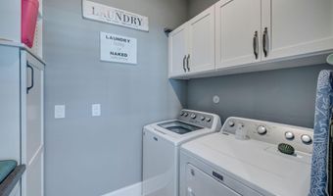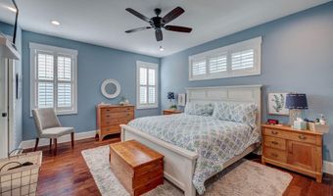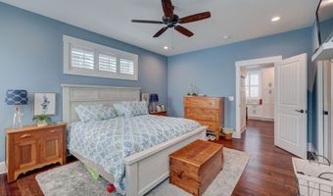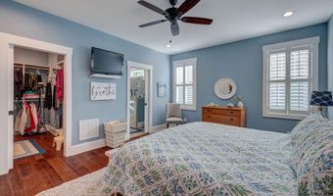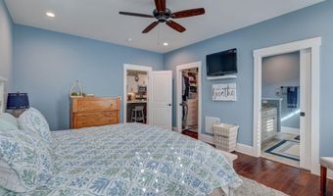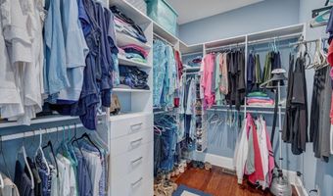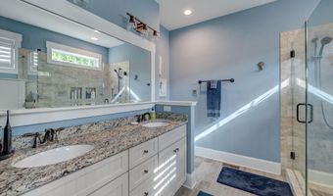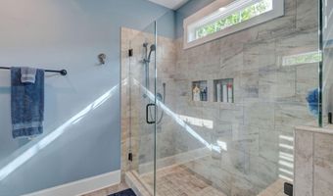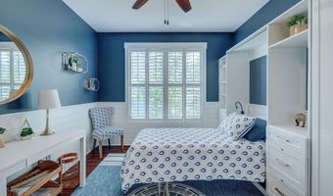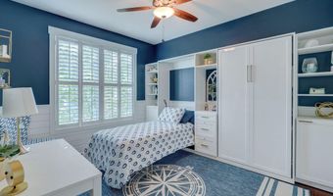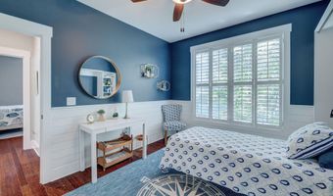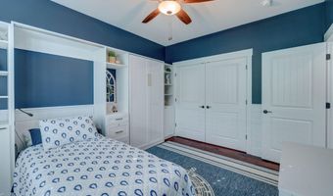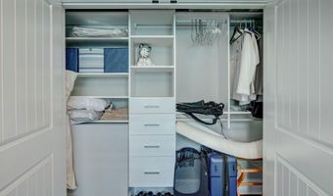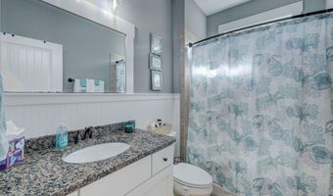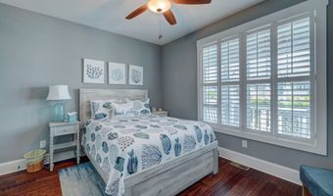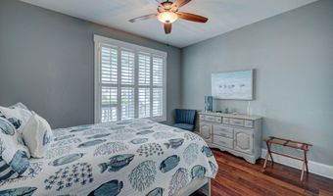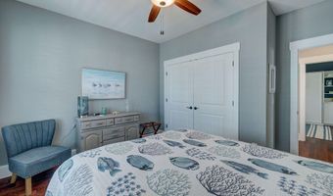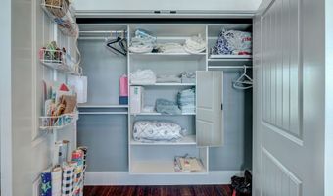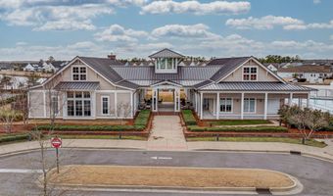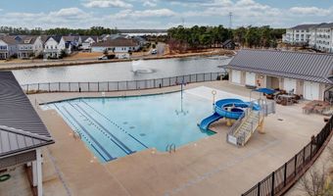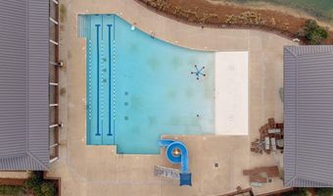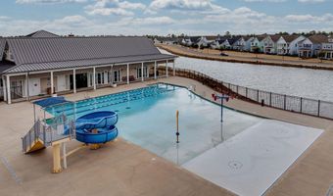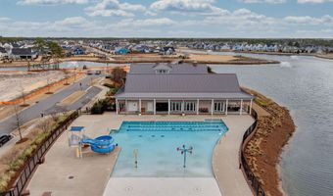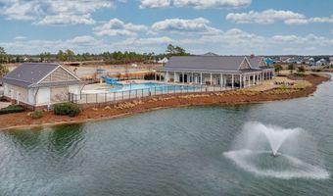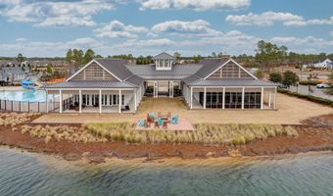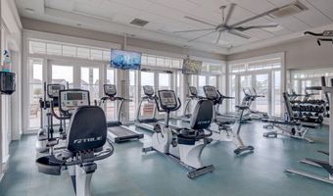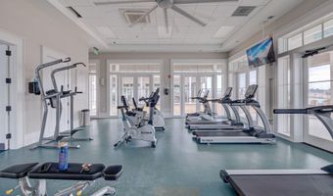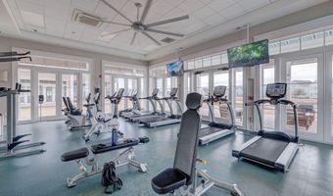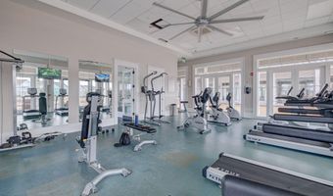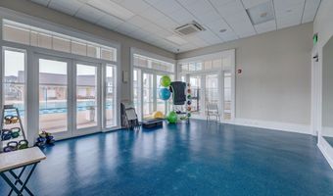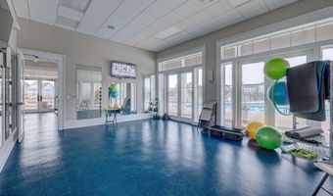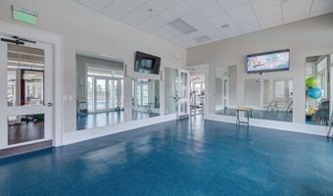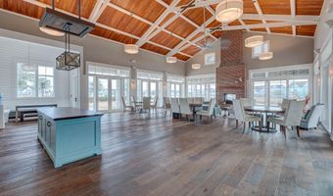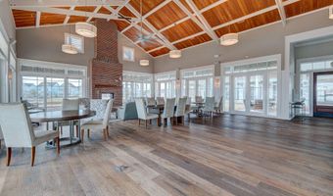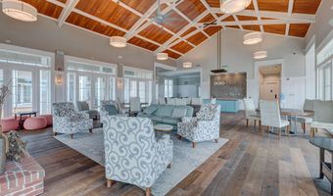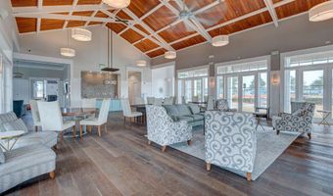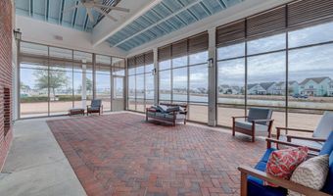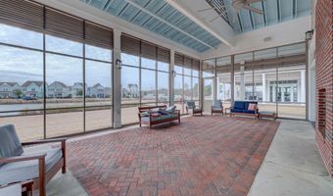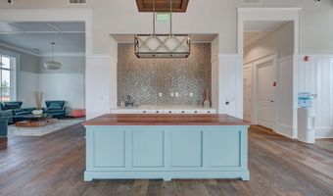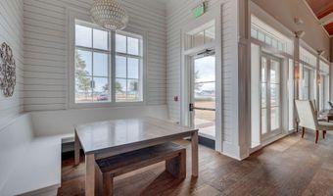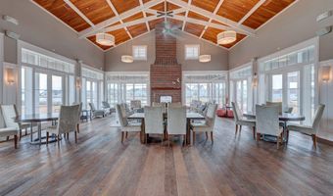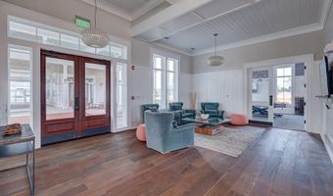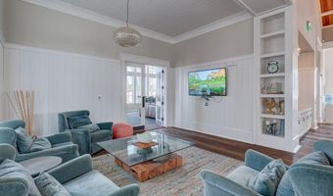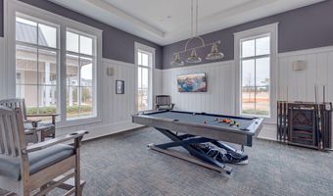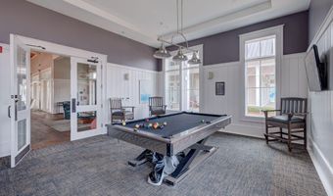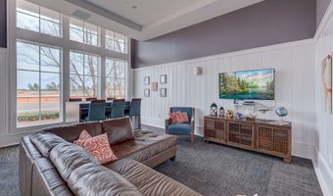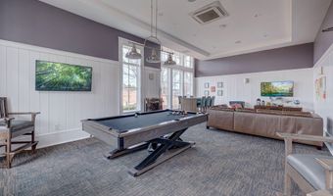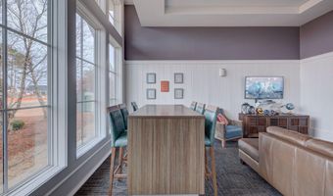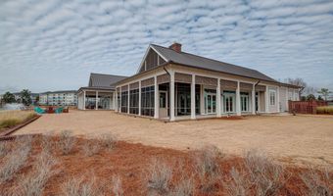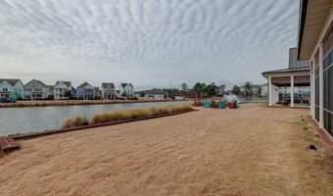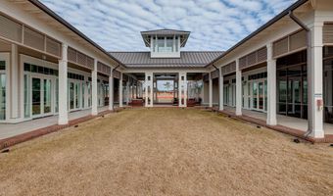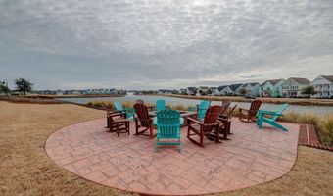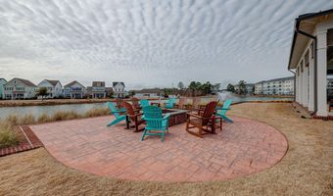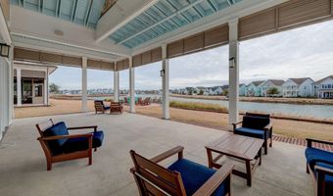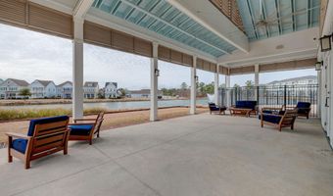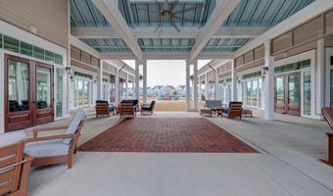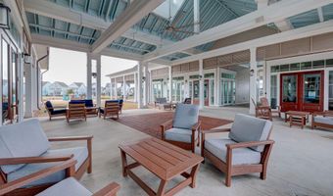4534 Old Towne St Wilmington, NC 28412
Snapshot
Description
This charming home is the ''Southport Cottage'' floor plan. It was a previous model in the The Cottages section of Riverlights & it is sure to please. The owners did a 2 year lease back to the builder so the home has been very gently lived in. From the oversized rocking chair front porch w/double ceiling fans to the spacious rear screen porch with fan that's wired for TV/Cable plus the stamped concrete patio there is an abundance of outdoor living space. All exterior flooring is Trex decking. Being situated on a corner lot allows lots of light to enter the home & the convenience of an overflow parking lot behind the property is an added bonus. Inside you'll find an open floor plan with many upgrades including 9' ceilings, engineered Hardwood Flooring, 7 1/4' baseboards, an upgraded brick surround gas log fireplace, California Closets in all bedrooms & Laundry room, Plantation shutters throughout, Ceramic Tile bathroom floors with granite counters, Gas tankless hot water heater, Hardie Board lap siding, beautiful landscaped yard with Irrigation & an Encapsulated Crawl space. Laundry room has built in folding table with hanging bar, broom closet & additional cabinets. Kitchen features Stainless steel applicances, gas range, granite counters, breakfast bar, large island with drawer storage & seating, pull out pantry shelves, tile backsplash, built in desk area with pull out filing drawer & designer cabinets. Refrigerator in kitchen conveys. Master bedroom has a spacious walk in closet with 2 built in dressers. Master Bath has an expanded frameless door walk in tile shower & bonus storage cabinet. There are space saving pocket doors in the Laundry room, Master closet & Master bath. Guest bath was upgraded with tile surround vs tub insert. 3rd Bedroom has double twin Murphy Beds & California Closet shelving system. Garage has an epoxy floor, sink, California Closet Garage system & 3 spacious hanging storage racks with rolling ladder. Cluster mailbox located nearby.
Open House Showings
| Start Time | End Time | Appointment Required? |
|---|---|---|
| No |
More Details
Features
History
| Date | Event | Price | $/Sqft | Source |
|---|---|---|---|---|
| Listed For Sale | $558,000 | $323 | Coastal Green Properties, Inc. |
Expenses
| Category | Value | Frequency |
|---|---|---|
| Home Owner Assessments Fee | $1,740 |
Taxes
| Year | Annual Amount | Description |
|---|---|---|
| 2024 | $3,041 |
Nearby Schools
Middle School Charles P Murray Middle | 1.2 miles away | 06 - 08 | |
High School Eugene Ashley High | 1.2 miles away | 09 - 12 | |
Elementary School Mary C Williams Elementary | 1.3 miles away | KG - 05 |
