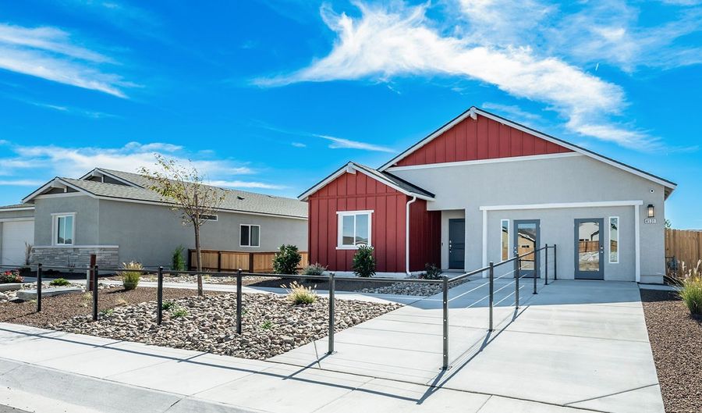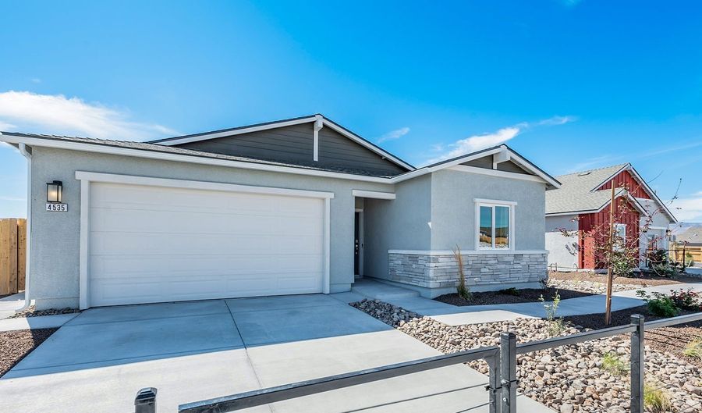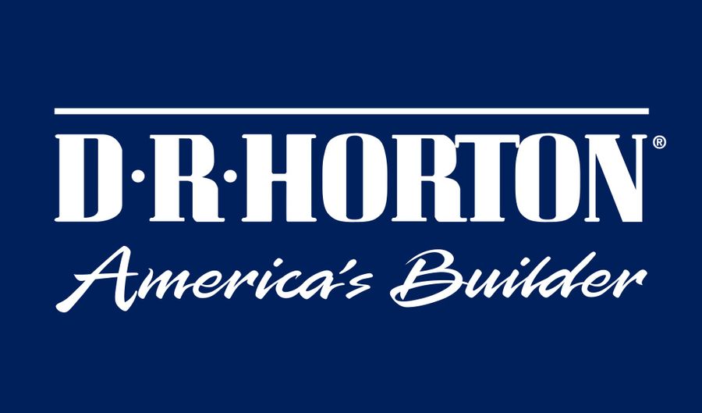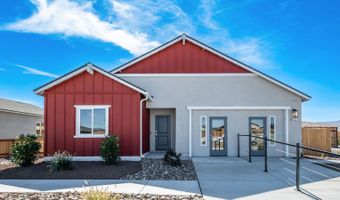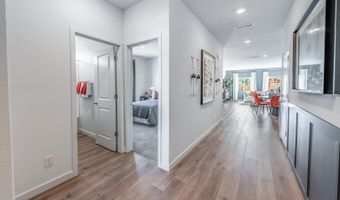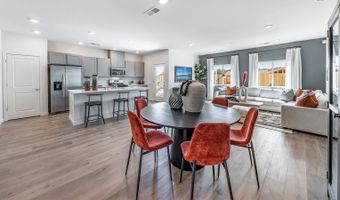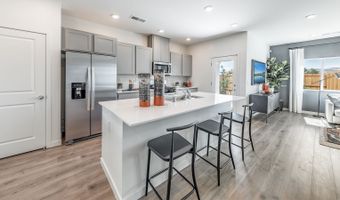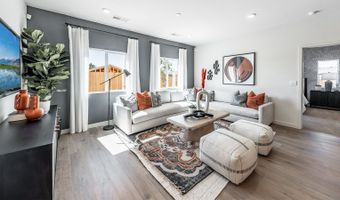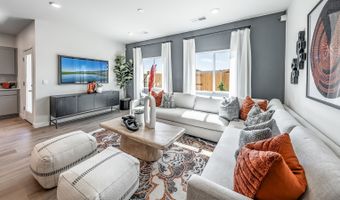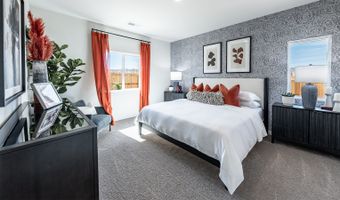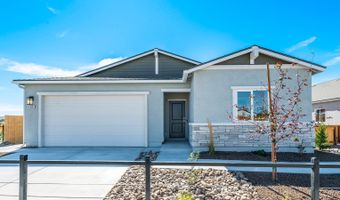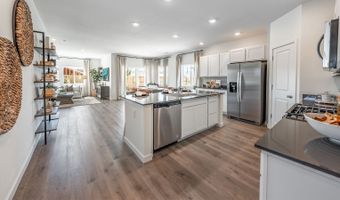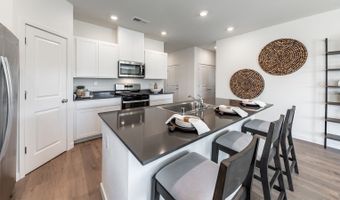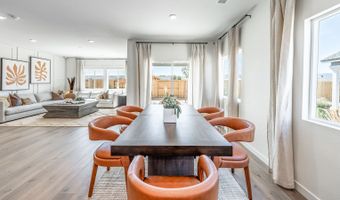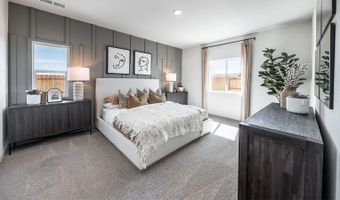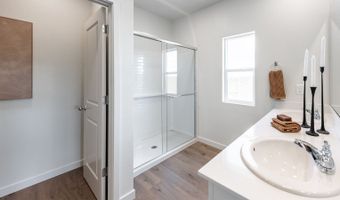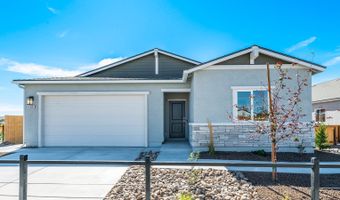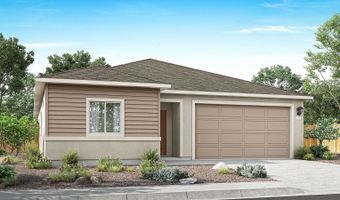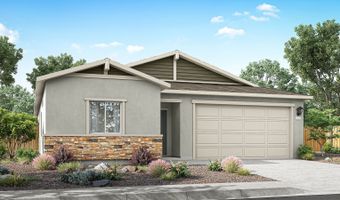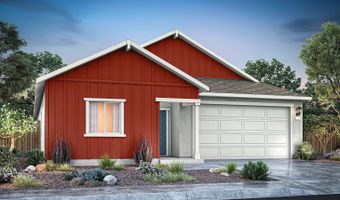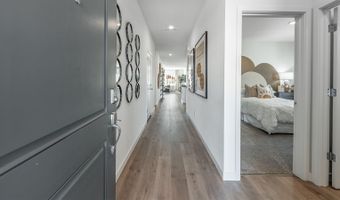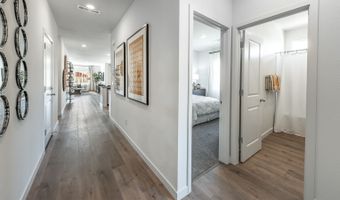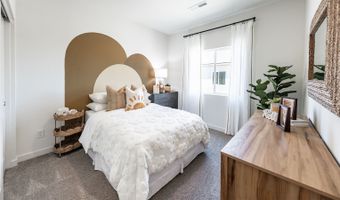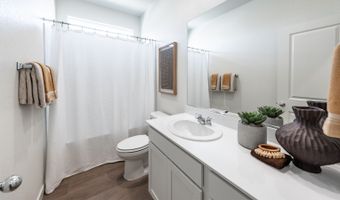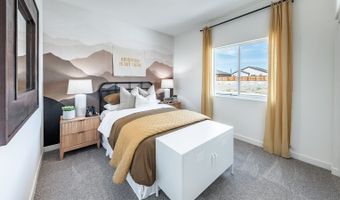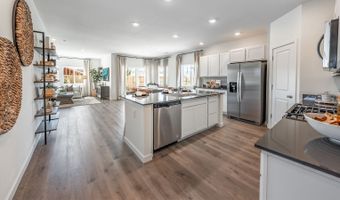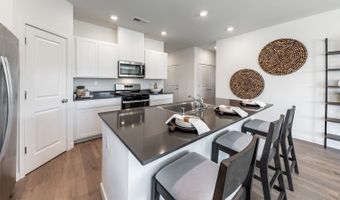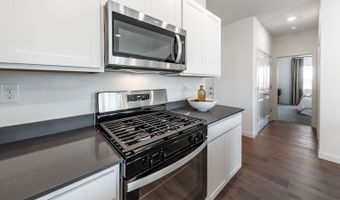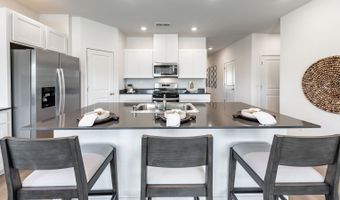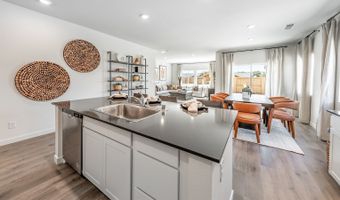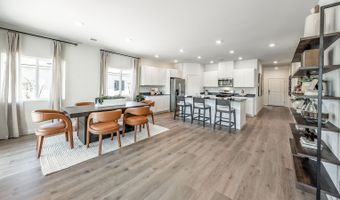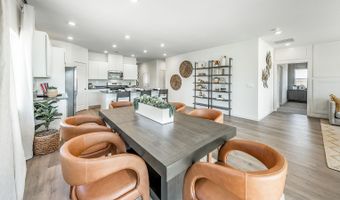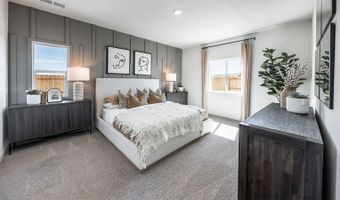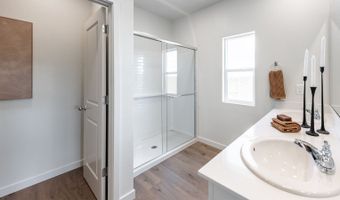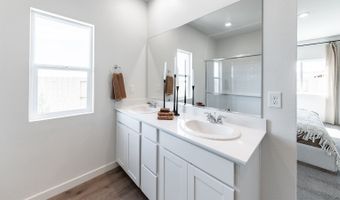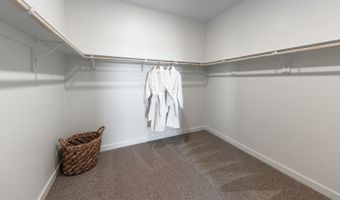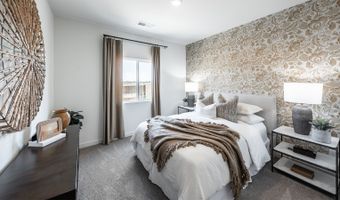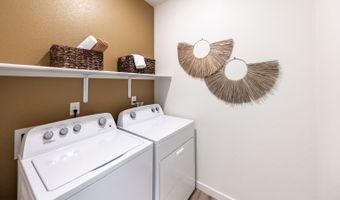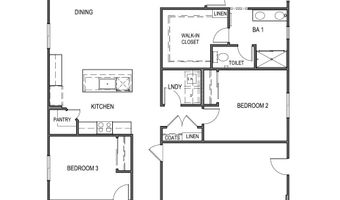4531 Mifflin St Plan: TahoeFernley, NV 89408
Snapshot
Description
Talk to us about the Tahoe, a floorplan at our Nevada Sky community. With 4 bedrooms, 2 bathrooms, and 1,825 sq. ft., this single-story home is designed to fit your needs. The 2-car garage gives you space for storage or your vehicles. While the interior provides a modern style ready for your personal touch, you can choose from exterior design options: Craftsman, West Coast, and Farmhouse. When you first walk into the home, the entryway leads to two bedrooms and the secondary bathroom. Continuing down the hall is interior access to the two-car garage. Past the garage door, you'll be greeted by an open-concept living space, starting with the kitchen. Modern design and function are key features, and the kitchen provides shaker-style cabinets and quartz countertops. The kitchen island includes a sink and dishwasher, and stainless steel appliances are throughout. From the kitchen, you can continue to the large living space, with room for the dining area and great room. There's also easy access to the laundry room and another secondary bedroom. The primary bedroom has an attached bathroom at the back of the home. It has a walk-in closet, double vanity, and a separate water closet for privacy. Find yourself at home in the Tahoe floorplan!
More Details
Features
History
| Date | Event | Price | $/Sqft | Source |
|---|---|---|---|---|
| Price Changed | $430,990 +0.47% | $236 | Reno | |
| Price Changed | $428,990 +0.47% | $235 | Reno | |
| Price Changed | $426,990 +0.23% | $234 | Reno | |
| Price Changed | $425,990 +0.95% | $233 | Reno | |
| Price Changed | $421,990 +0.48% | $231 | Reno | |
| Price Changed | $419,990 +0.48% | $230 | Reno | |
| Price Changed | $417,990 +0.72% | $229 | Reno | |
| Price Changed | $414,990 +0.24% | $227 | Reno | |
| Listed For Sale | $413,990 | $227 | Reno |
Nearby Schools
Elementary School Cottonwood Elementary School | 1.1 miles away | PK - 05 | |
High School Fernley High School | 2.1 miles away | 07 - 12 | |
Elementary School Fernley Elementary School | 2.2 miles away | PK - 05 |
