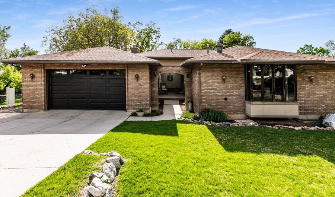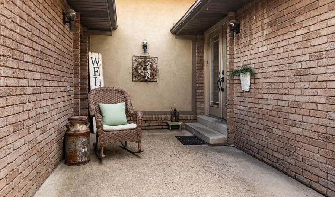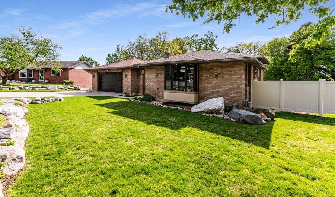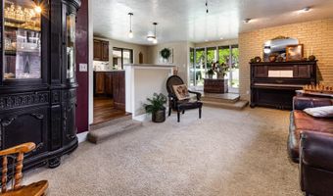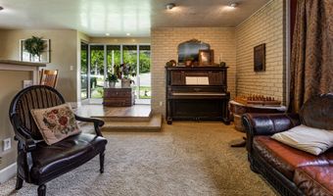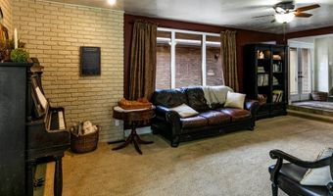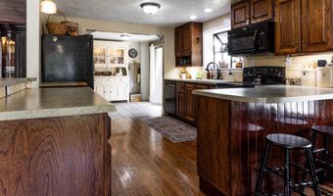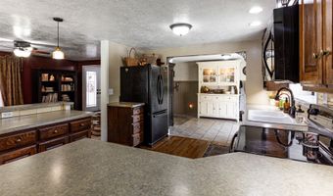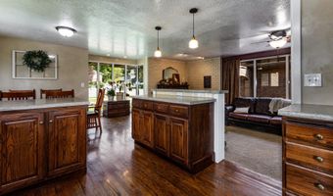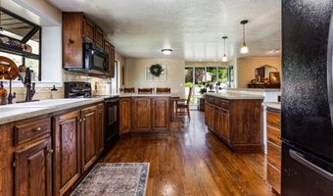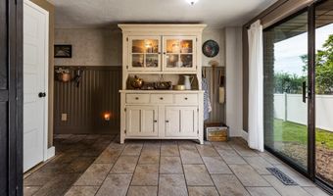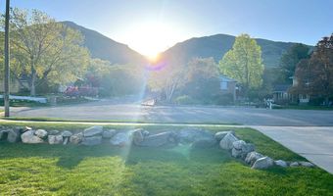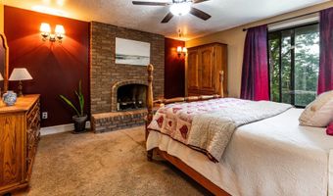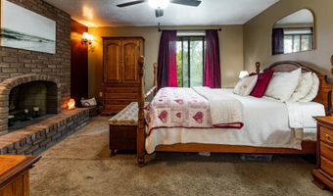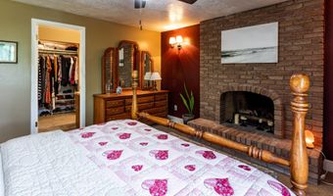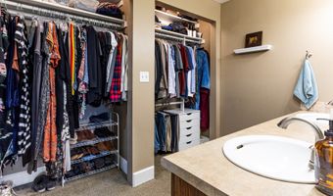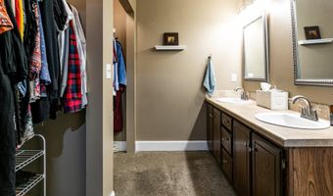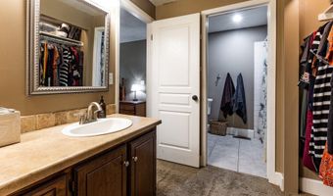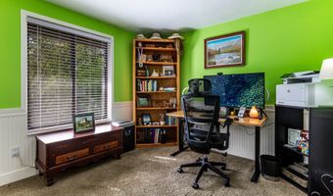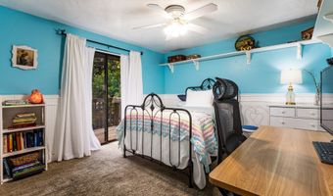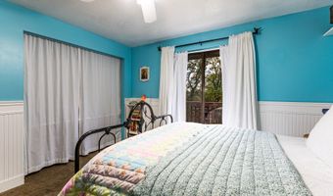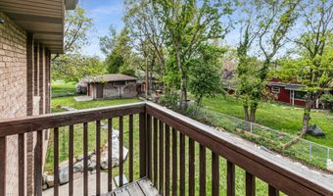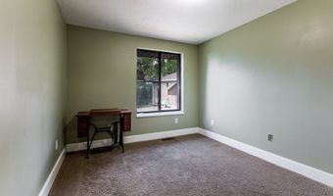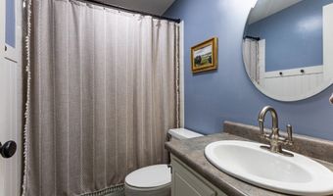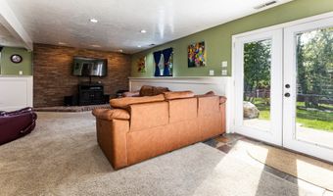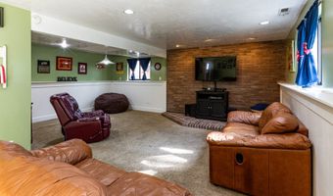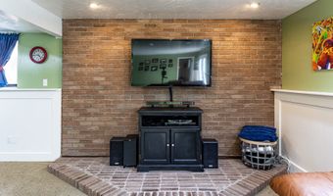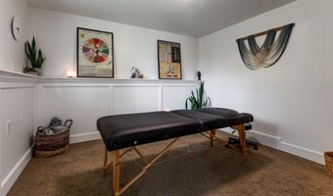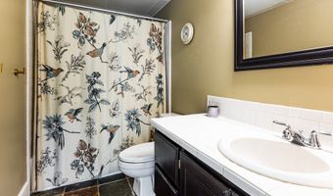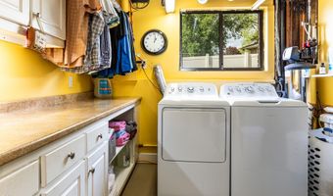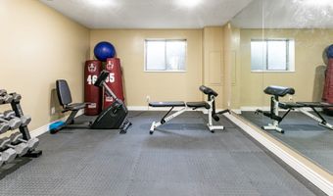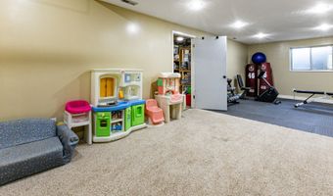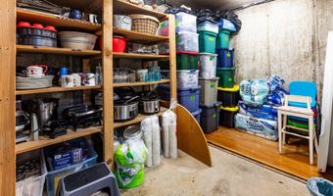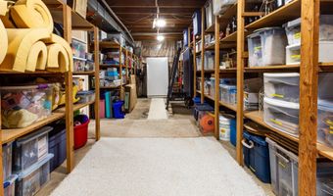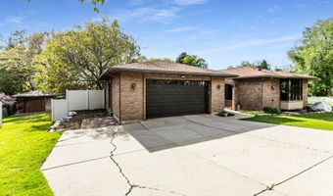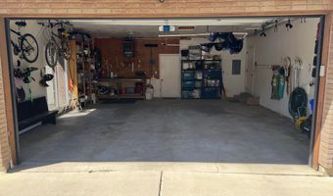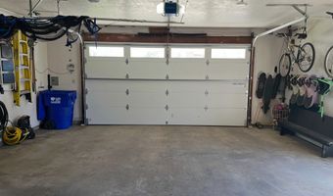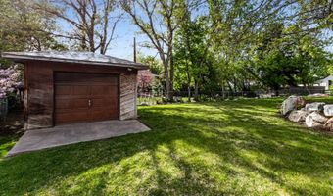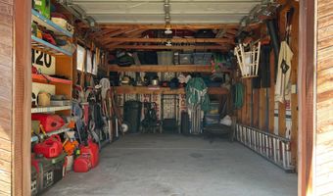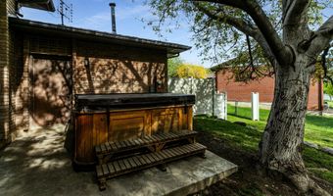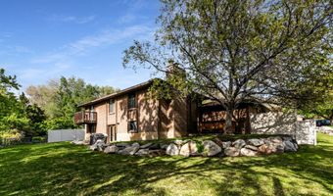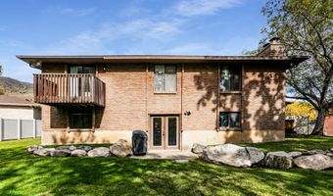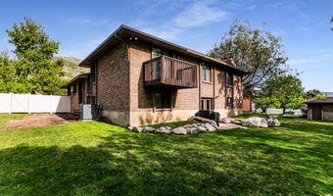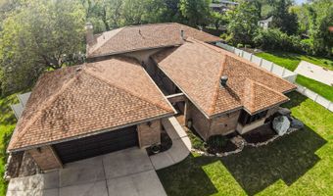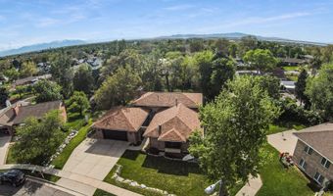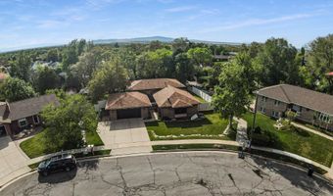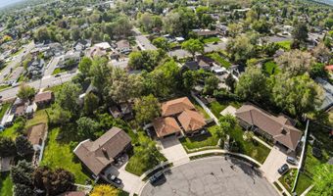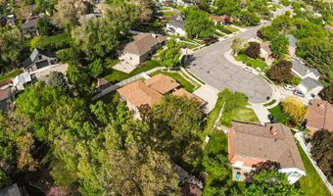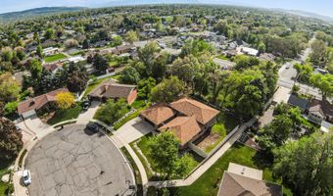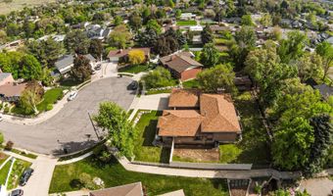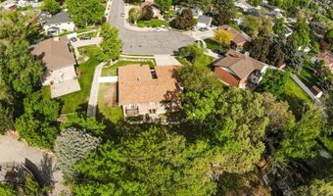453 SHERIDAN Centerville, UT 84014
Snapshot
Description
This one-of-a-kind, soothing, and welcoming, 5-bedroom, 3-full bathroom home is not the rambler/ranch it appears to be as it sits in a serene cul-de-sac nestled in the foothills of the Wasatch Mountains. This unique brick home invites you to enter through its own private courtyard and as you enter, you'll begin to discover the unexpected. Upon entering, a large East-facing picture window provides a serene and breathtaking view of the rising sun over the near mountain top. Thoughtfully designed, the master suite has its own fireplace and offers a cozy retreat from the 3 large areas which are perfect for entertaining, relaxing, or creating flexible living spaces, The intentional design includes a laundry chute which delivers soiled clothing to a generous laundry room complete with folding counter top, storage cabinets, hanging rods, and shelving. This home's storage is abundant - it offers 2 unexpectedly large storage rooms! The sun-lit, walkout basement leads to a fully landscaped backyard complete with mature trees, a storage shed, and the calming sounds of a babbling brook, thus creating the perfect atmosphere for your outdoor living space. The home's features include: ***reverse osmosis water system (2019) ***water softener (2019), HVAC (2017) ***water heater (June 2024) ***Utopia Fiber Internet available ***Garage Door & Smart Garage Door System with key pad (May 2023) ***dishwasher (Dec 2023) ***Walkout basement family room has brick on the floor and the wall where a wood burning stove used to sit. The chimney was capped with a vent cover. Future home owners could easily reinstall a wood burning stove. ***Garage is equipped with a 220-voltage outlet and capped gas lines. These provide easy adaptability for future home owners to charge an electric car, install a new Garage HVAC unit, or any other natural gas use. Sitting in a highly desirable, well-established, East of I-15 neighborhood, 3 streets from Deuel Creek Canyon Trailheads, within walking distance of neighborhood schools, close to shopping and conveniences including Station Park, and convenient freeway access, this one-of-a-kind home blends classic charm and versatile living spaces thus offering appealing character and functionality which is unparalleled and difficult to find, or duplicate, in today's Real Estate Market! ***Square footage taken from floor plan registered with Davis County and offered as a curtesy estimate only.
More Details
Features
History
| Date | Event | Price | $/Sqft | Source |
|---|---|---|---|---|
| Listed For Sale | $734,777 | $200 | EXP Realty, LLC |
Taxes
| Year | Annual Amount | Description |
|---|---|---|
| $3,466 |
Nearby Schools
Elementary School Centerville School | 0.3 miles away | PK - 06 | |
Junior High School Centerville Junior High | 0.4 miles away | 07 - 09 | |
Elementary School J A Taylor School | 0.5 miles away | PK - 06 |
