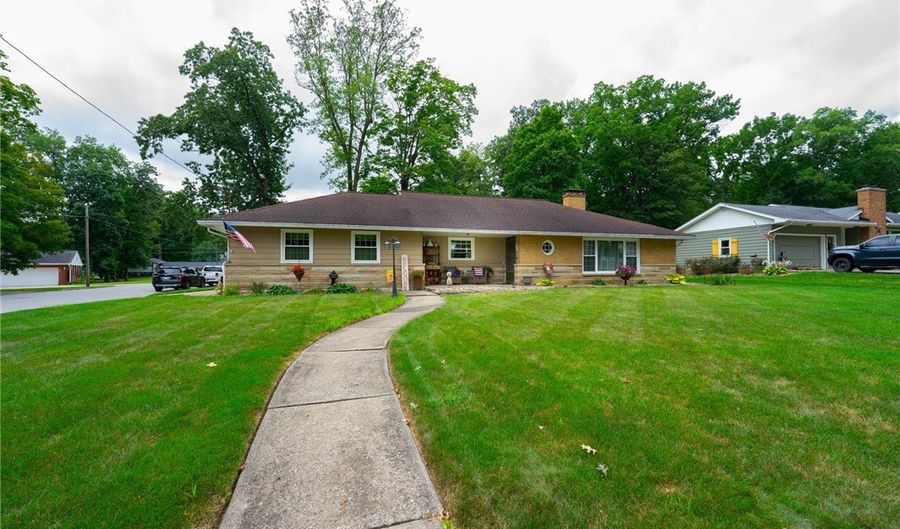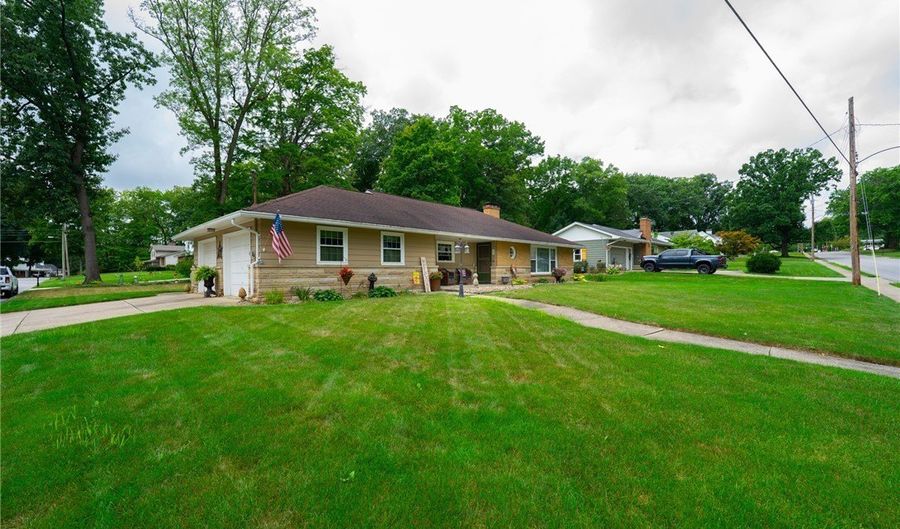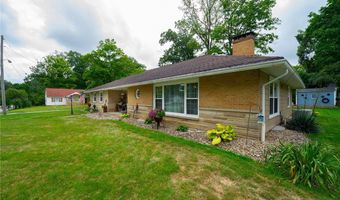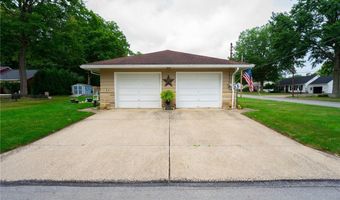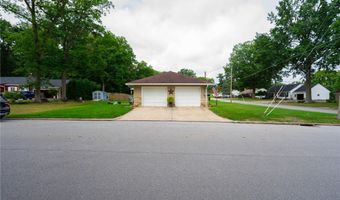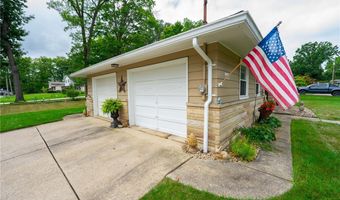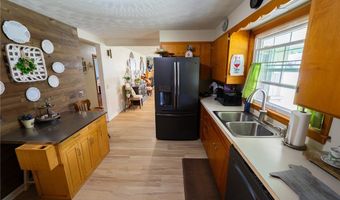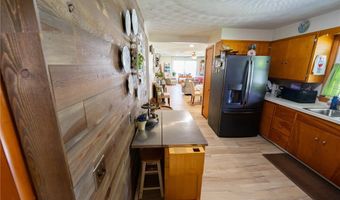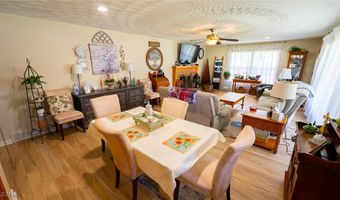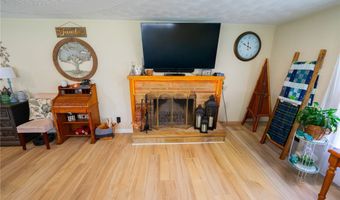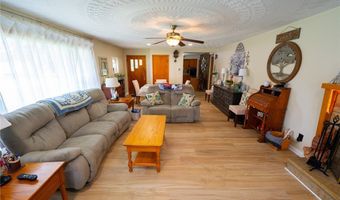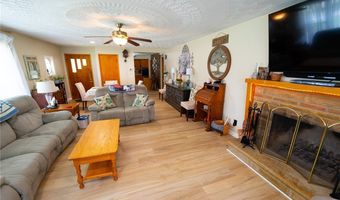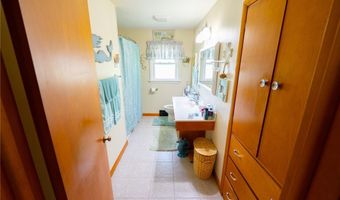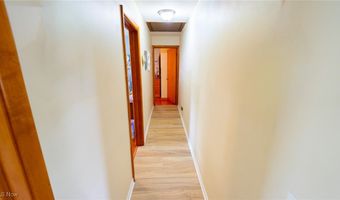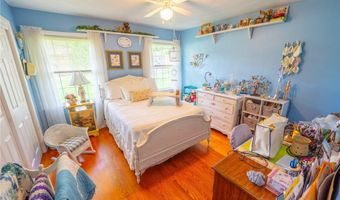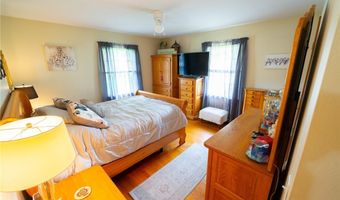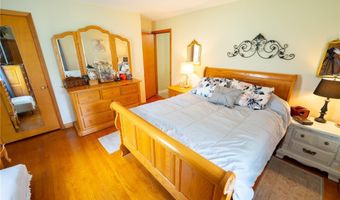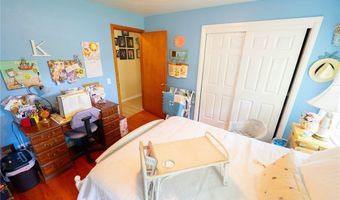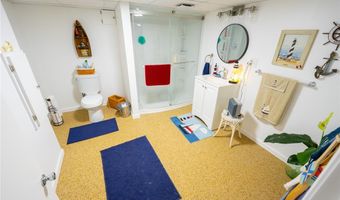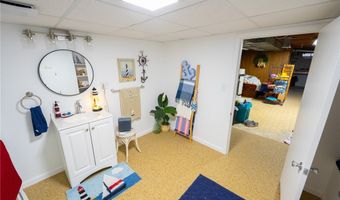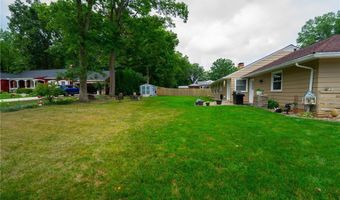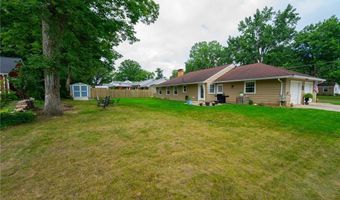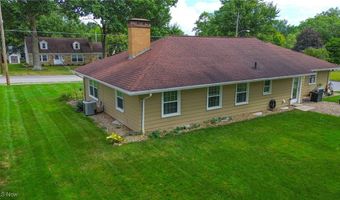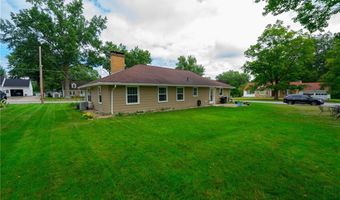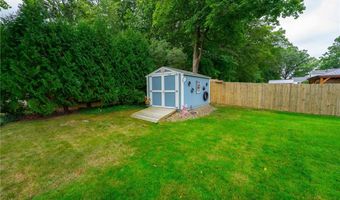453 Hillcrest Dr Ashland, OH 44805
Snapshot
Description
This charming 2-bedroom, 2-bath ranch is nestled on a corner lot and offers the convenience of one-floor living with thoughtful updates throughout. The utility room has been moved to the main level, making laundry a breeze. Inside, you'll appreciate the newer windows that bring in abundant natural light, along with an updated electrical for peace of mind. The basement has been professionally waterproofed with a lifetime warranty, creating a blank canvas ready for your finishing touches. Outside enjoy the spacious yard and the ease of a 2-car garage for parking and storage. If you've been searching for a turn-key, low-maintenance home, look no further-this one is ready to welcome you!
More Details
Features
History
| Date | Event | Price | $/Sqft | Source |
|---|---|---|---|---|
| Price Changed | $279,900 -1.76% | $205 | RE/MAX Showcase | |
| Price Changed | $284,900 -1.72% | $209 | RE/MAX Showcase | |
| Listed For Sale | $289,900 | $212 | RE/MAX Showcase |
Taxes
| Year | Annual Amount | Description |
|---|---|---|
| 2024 | $2,160 | 453 HILLCREST DR R=34 LOT 2593 |
Nearby Schools
Elementary School Osborn Elementary School | 0.6 miles away | KG - 06 | |
High School Ashland High School | 0.9 miles away | 09 - 12 | |
Middle School Ashland Middle School | 1.1 miles away | 07 - 08 |
