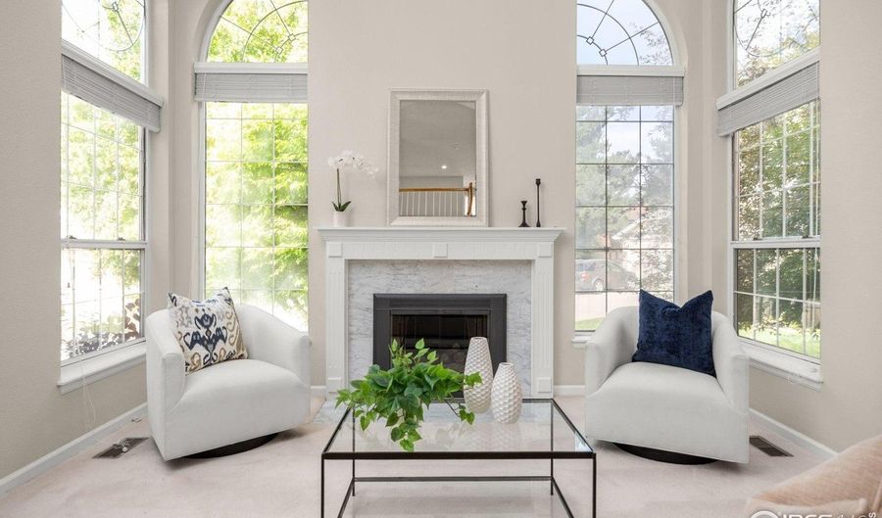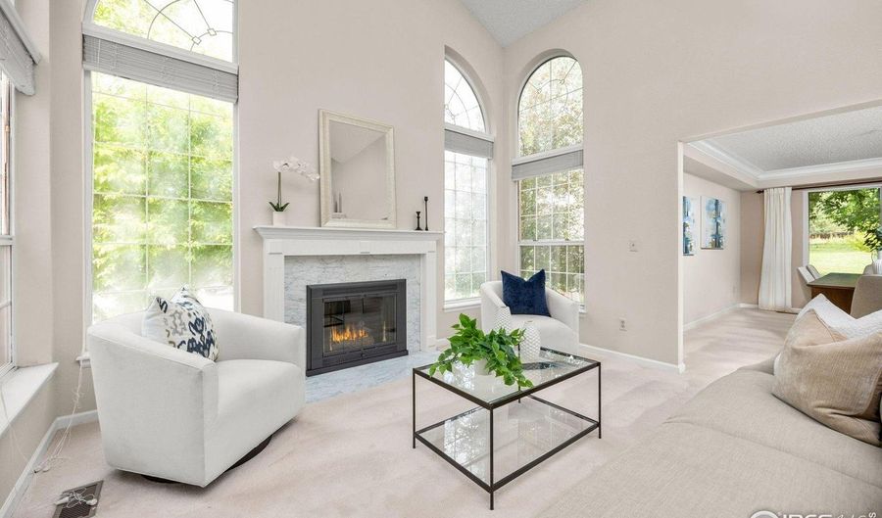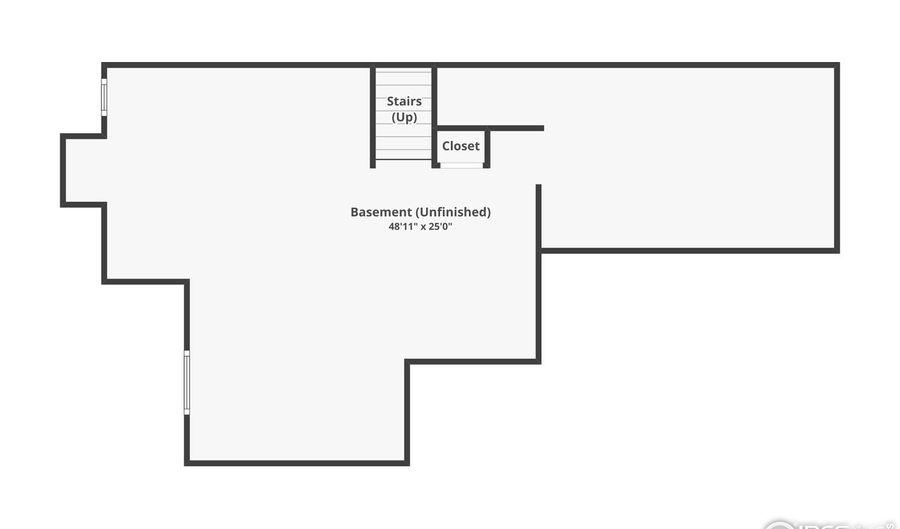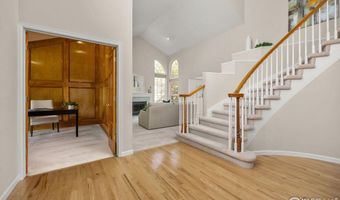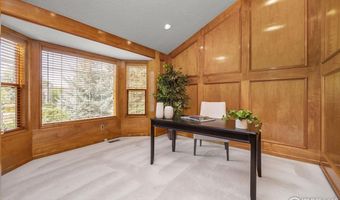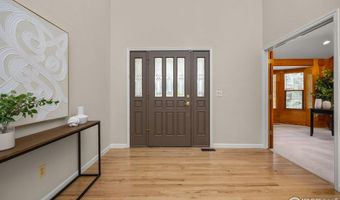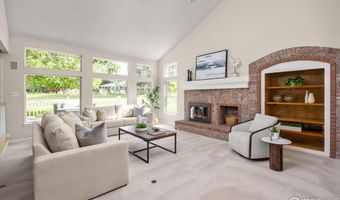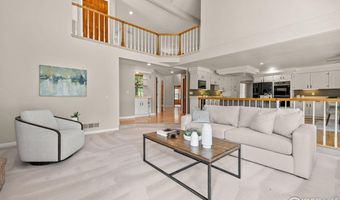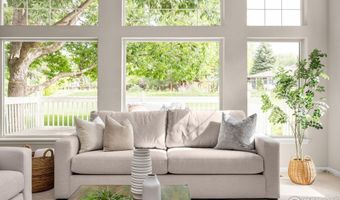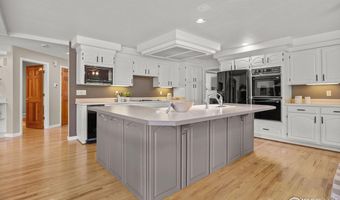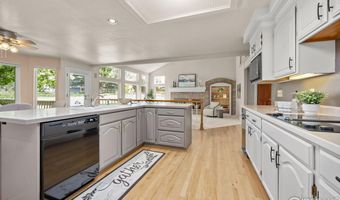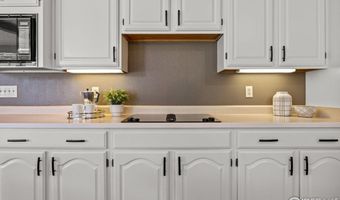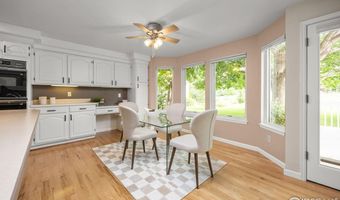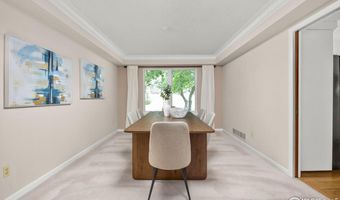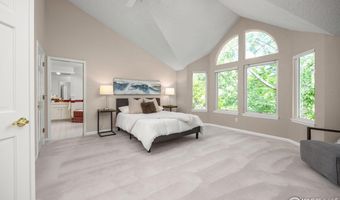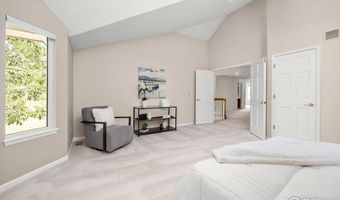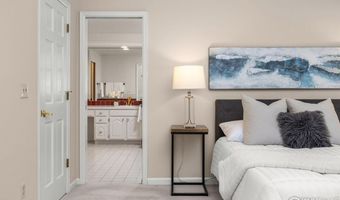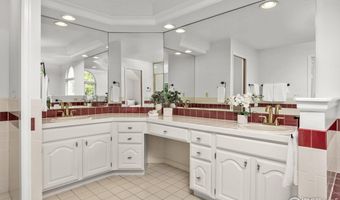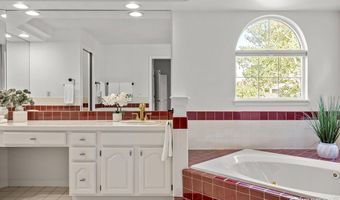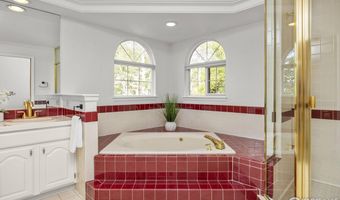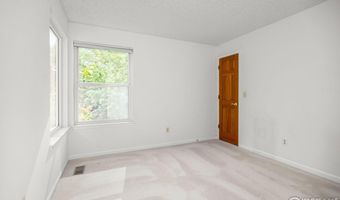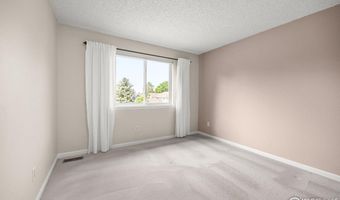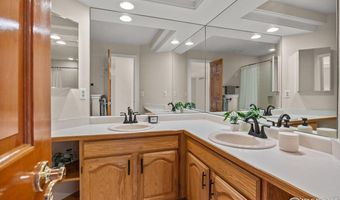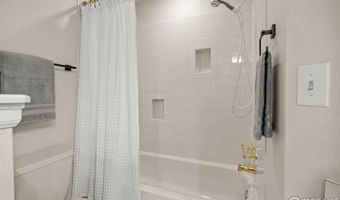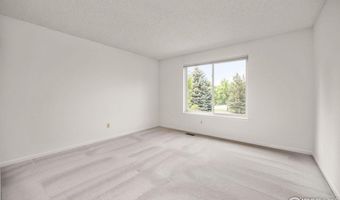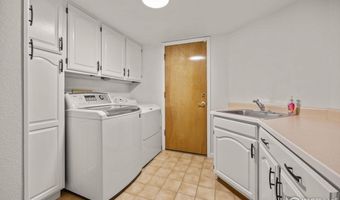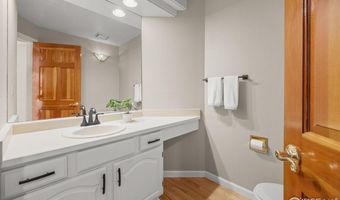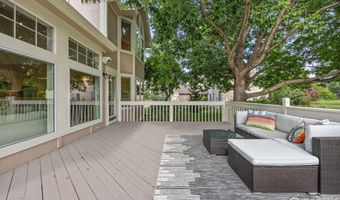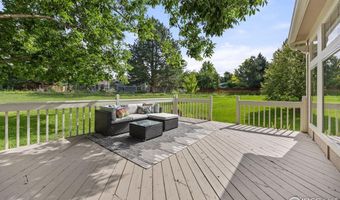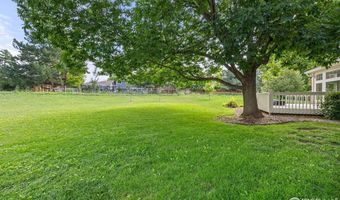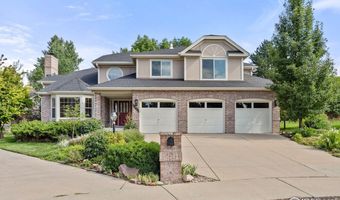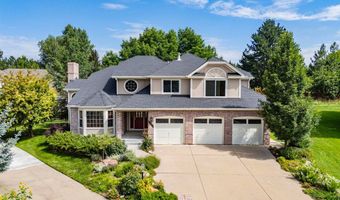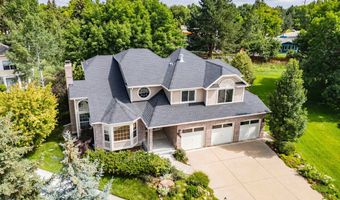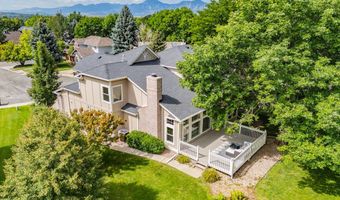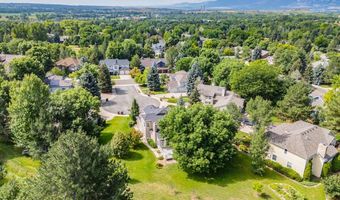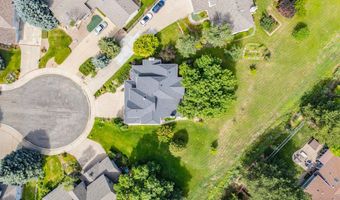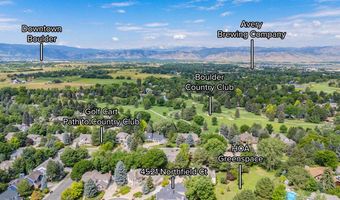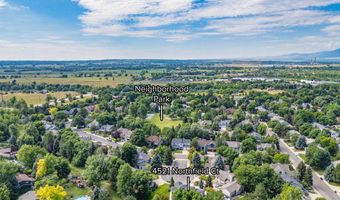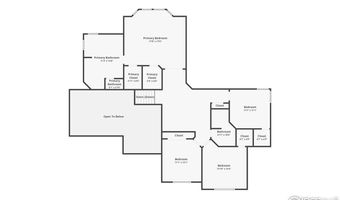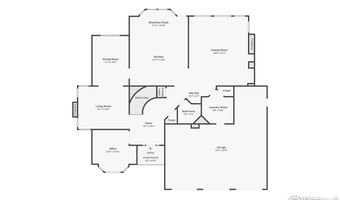4521 Northfield Ct Boulder, CO 80301
Snapshot
Description
A large foyer welcomes you to this open, spacious 4-bedroom home tucked away on a quiet South Meadow cul-de-sac. A paneled main-floor office features custom woodwork and built-in shelving, while the living room offers a gas fireplace, soaring ceilings, and large windows that fill the space with natural light. The living room flows into a separate dining room with views of the backyard, making it perfect for entertaining. The spacious kitchen boasts a large island, abundant counter space, and plenty of storage, and opens to the family room with angled ceiling, gas fireplace, built-ins, and a wall of windows. A deck off the kitchen offers additional space for outdoor dining and relaxing.Upstairs, the large primary suite, with oversized windows and a tree-house vibe, features vaulted ceilings, two walk-in closets, and a spacious bathroom with a soaking tub and walk-in shower. You'll also find three additional bedrooms, a full guest bath, and a loft space perfect for a flex area. A convenient laundry chute leads to the main-floor laundry room, which includes a sink and generous storage. Seventeen new energy-efficient Pella fiberglass windows are a sleek, modern upgrade. Additional upgrades include a 98% AFUE furnace, attic sealing, additional attic insulation, insulated ductwork, a 2019 Class-4 shingle roof, and a radon system. The oversized 3-car garage features a workshop area with built-in cabinets. The unfinished basement is a blank slate for your imagination.The adjacent HOA greenbelt augments the back yard and is perfect for outdoor fun. A community golf-cart path provides access to the Boulder Country Club. Choice of Boulder High or Fairview. LOVE WHERE YOU LIVE!
More Details
Features
History
| Date | Event | Price | $/Sqft | Source |
|---|---|---|---|---|
| Listed For Sale | $1,424,000 | $333 | 8z Real Estate |
Expenses
| Category | Value | Frequency |
|---|---|---|
| Home Owner Assessments Fee | $108 | Monthly |
Taxes
| Year | Annual Amount | Description |
|---|---|---|
| $7,349 |
Nearby Schools
Elementary School Heatherwood Elementary School | 0.5 miles away | PK - 05 | |
High School Boulder Prep Charter High School | 1.3 miles away | 09 - 12 | |
High School Arapahoe Ridge High School | 3.2 miles away | 06 - 12 |
