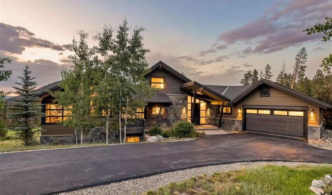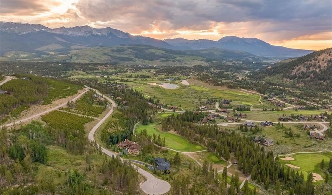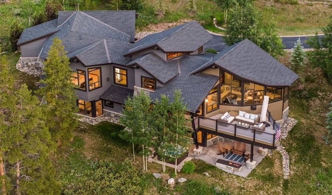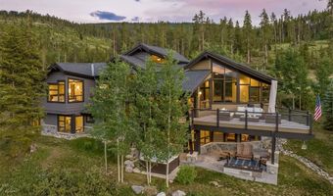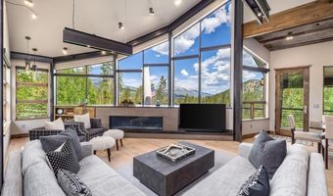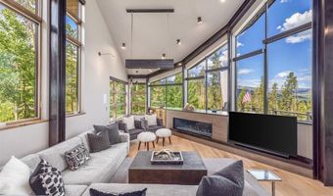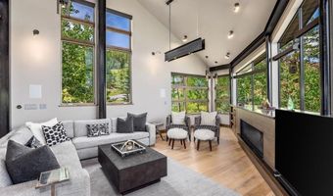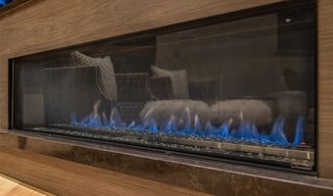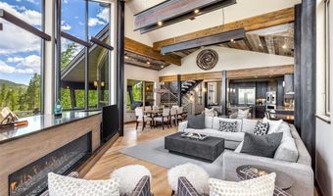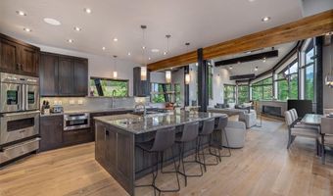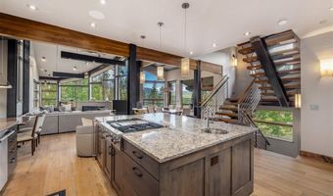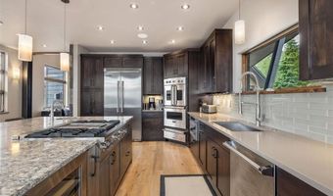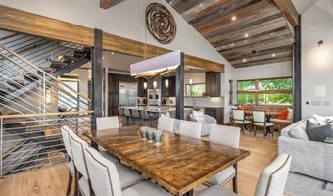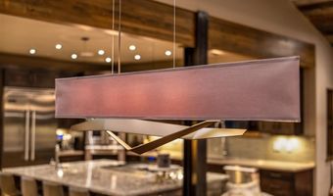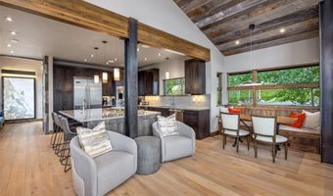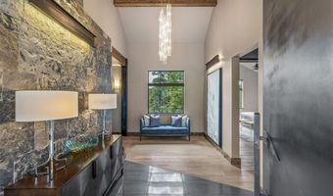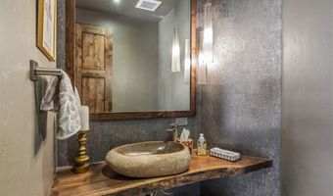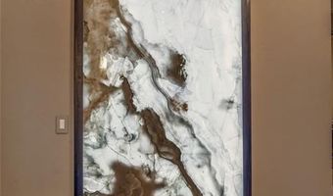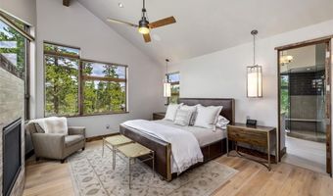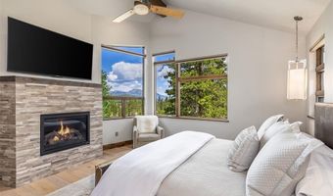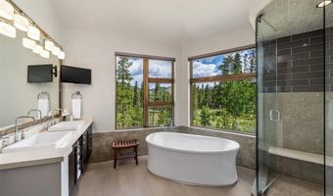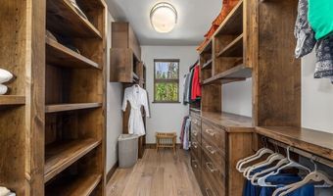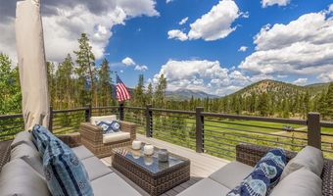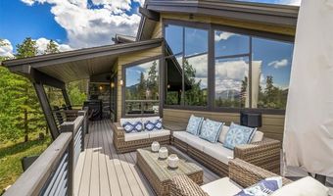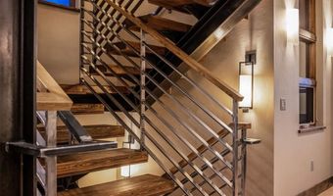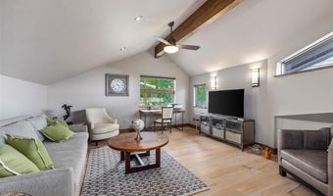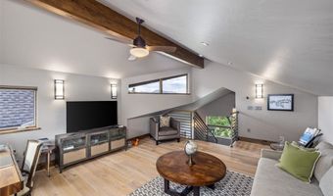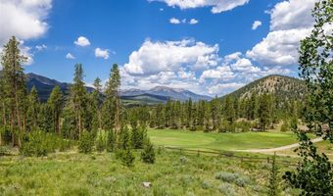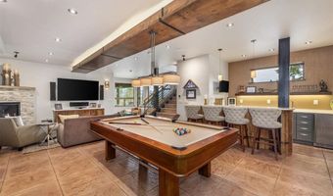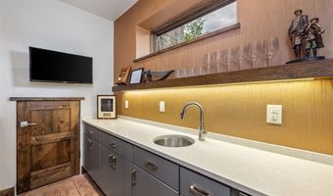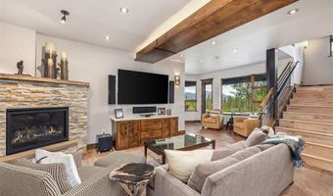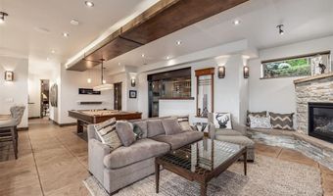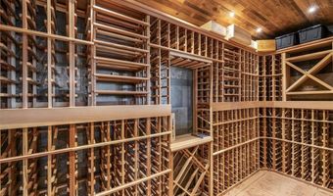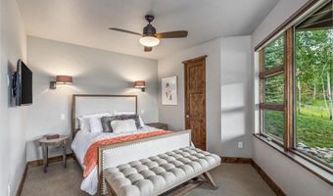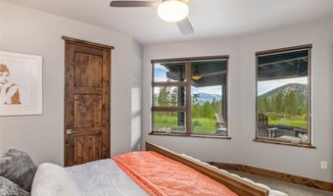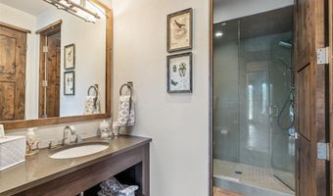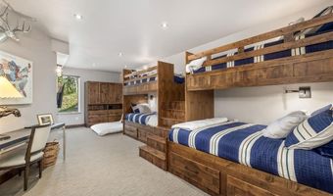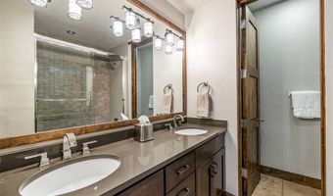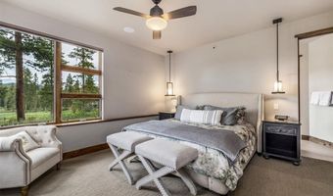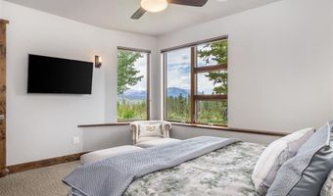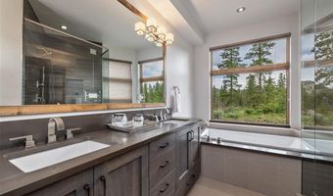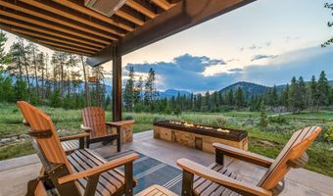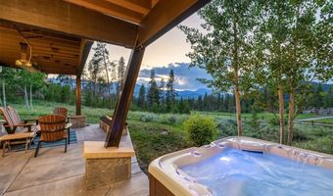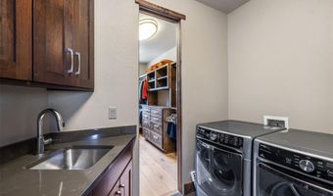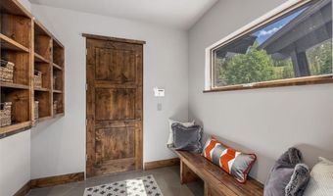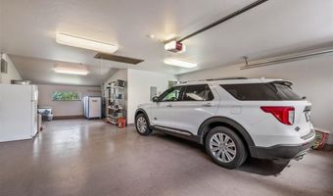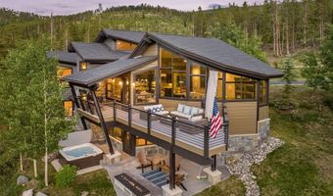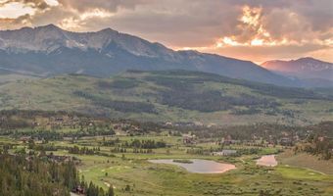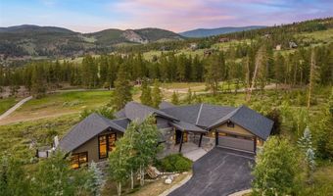452 HAMILTON Ct Breckenridge, CO 80424
Snapshot
Description
Tucked at the end of a quiet cul-de-sac, this modern yet timeless home overlooks the signature 7th hole of the Elk Course on the Jack Nicklaus Signature Breckenridge Golf Course. A striking blend of clean lines, warm wood finishes, steel accents, and custom lighting creates a balanced and inviting atmosphere throughout the residence.
The main level is designed for comfort and ease, featuring a chef’s kitchen with center island and a spacious primary suite equipped with the latest in oxygen technology, tucked into its own private wing for added seclusion. The great room features a wall of windows to capture the westerly mountain views as well as the manicured golf course and brings in a plethora of natural light. The large deck situated off the great room offers the ideal spot to relax, dine, or entertain outdoors. Upstairs, a versatile loft provides flexible space that can serve as a home office, playroom, or extra guest sleeping area.
The lower level is built for entertaining, complete with two private suites—one with full oxygen technology—a generous bunk room, and a cozy family room anchored by a bar, pool table, and custom wine cellar. From here, step out to a serene fire pit area just a few hundred yards from the golf course.
With easy access to nearby hiking and biking trails, and only a 10-minute drive to world-class skiing and downtown Breckenridge, this home offers the ideal balance of privacy, convenience, and mountain living. An oversized garage provides ample storage for vehicles, gear, and all your mountain toys.
A rare opportunity, as homes on Hamilton Court do not become available very often.
More Details
Features
History
| Date | Event | Price | $/Sqft | Source |
|---|---|---|---|---|
| Listed For Sale | $4,595,000 | $1,026 | Slifer Smith & Frampton R.E. |
Taxes
| Year | Annual Amount | Description |
|---|---|---|
| 2024 | $15,181 |
