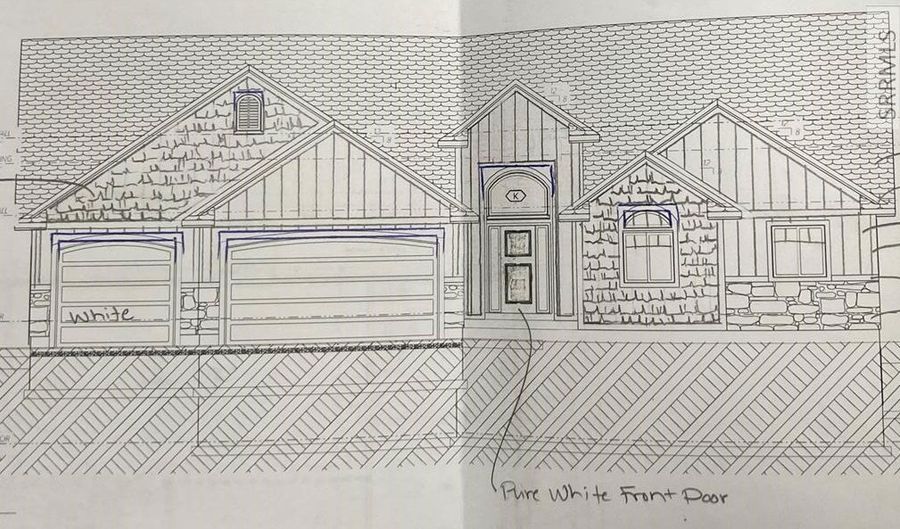4518 Greystone Ln Idaho Falls, ID 83404
Snapshot
Description
This is a great home for the discerning Buyer. Come see how amazingly comfortable and functional it is! Fall Creek Homes Mt. McKinley floor plan showcases a beautiful Stone and Smartside front elevation. Upon entering the home you'll notice the soaring vaulted ceilings and a well thought out floor plan. The Kitchen has beautiful perimeter cabinets and a center Island, which adds tons of functionality and style! The Living Room has an open concept with plenty of space for furniture and gatherings. The Master Suite is very accommodating! The Tray ceiling, large tub, separate shower with tile and glass surrounds, double sink, and huge closet is fit for royalty! Downstairs is the finished basement, or entertainment central! It has 3 additional bedrooms, a full bathroom, Living Room, and a Flex room. There is plenty of storage everywhere and the oversized 3rd car double-deep garage adds space for a 4th vehicle, storage or hobbies. This home is filled with attention to detail and cutting edge tech. Gotta love Stone Creek! On the edge of town, yet close to hospitals, golfing, shopping & more. Tired of feeling sidelined? For a complete new home experience, winning financing strategy and additional details, contact the Listing Agent. Completion scheduled for early May 2026.
More Details
Features
History
| Date | Event | Price | $/Sqft | Source |
|---|---|---|---|---|
| Listed For Sale | $555,000 | $160 | Fall Creek Homes |
Taxes
| Year | Annual Amount | Description |
|---|---|---|
| 2025 | $0 |
Nearby Schools
Junior & Senior High School Teton Peaks Academy Bhc (Alternative) | 1.3 miles away | 07 - 12 | |
High School Hillcrest High School | 1.2 miles away | 09 - 12 | |
Middle School Sandcreek Middle School | 1.3 miles away | 07 - 08 |

