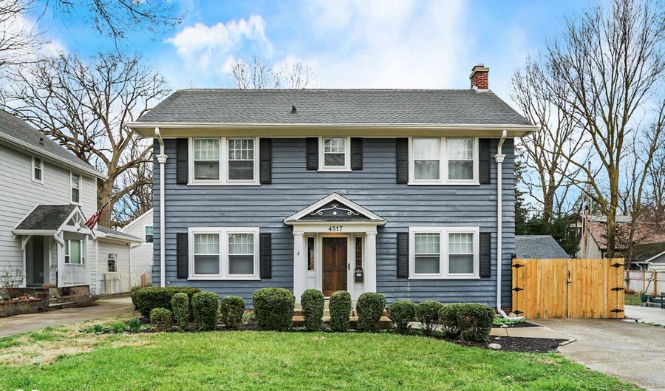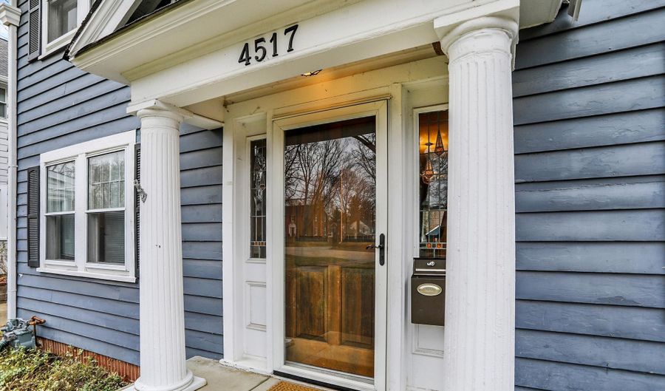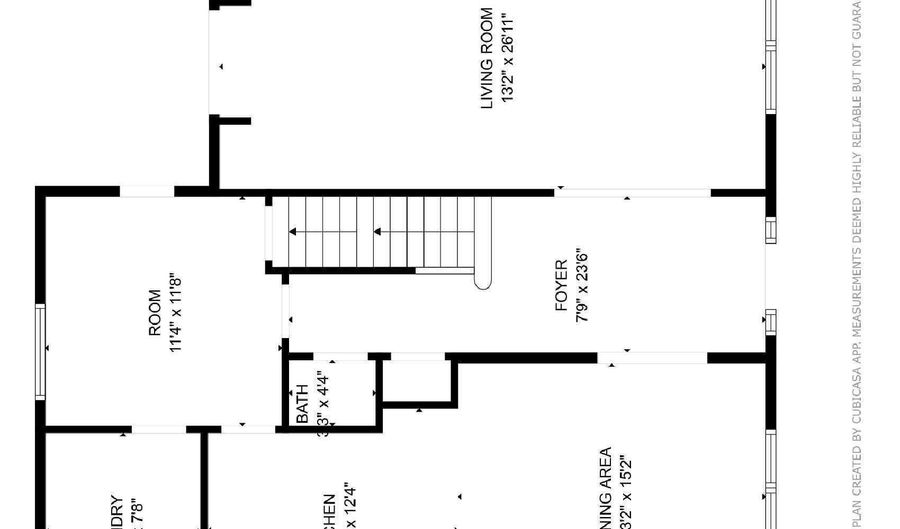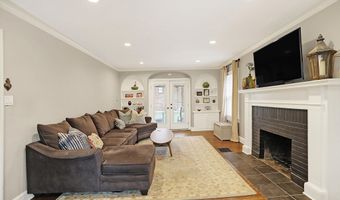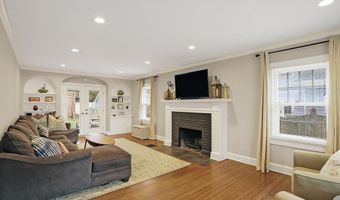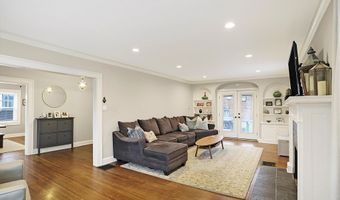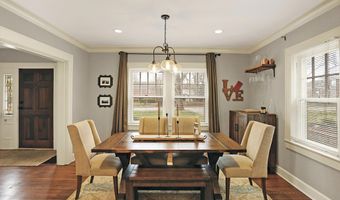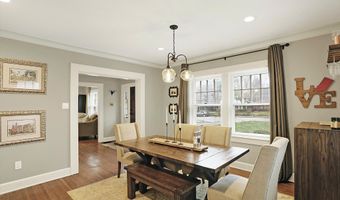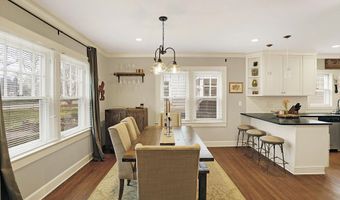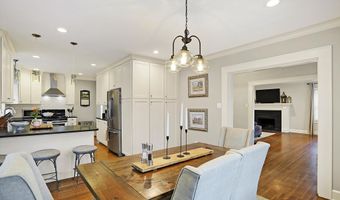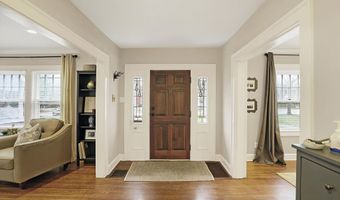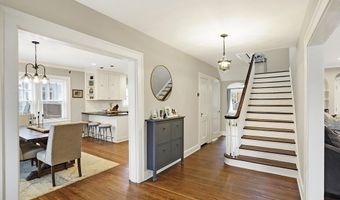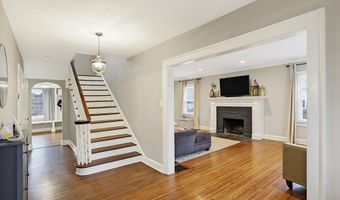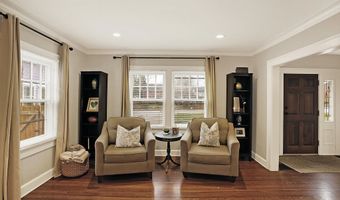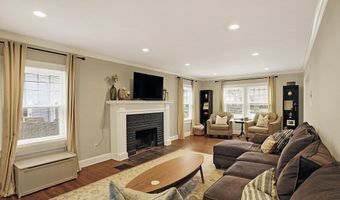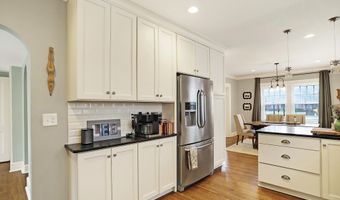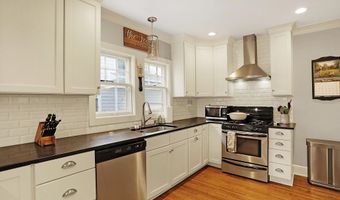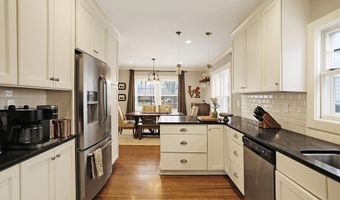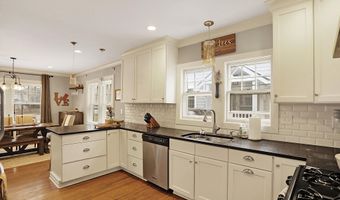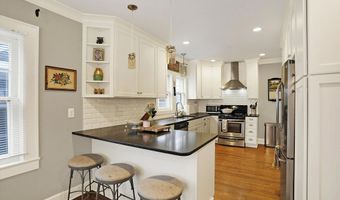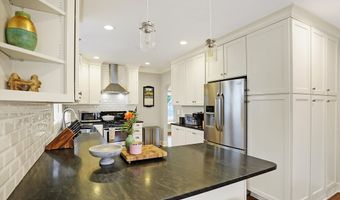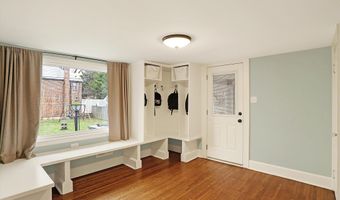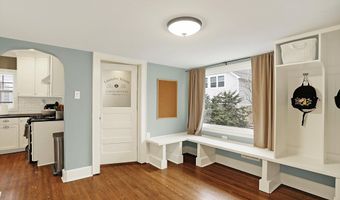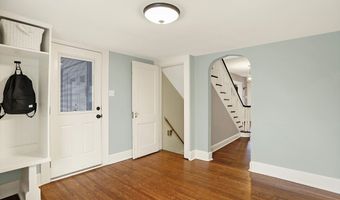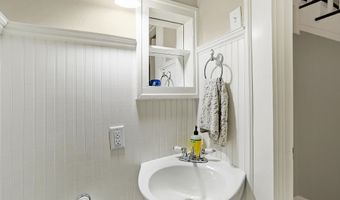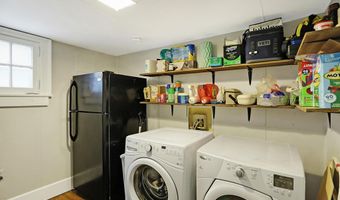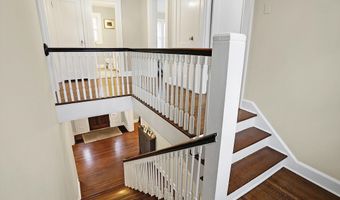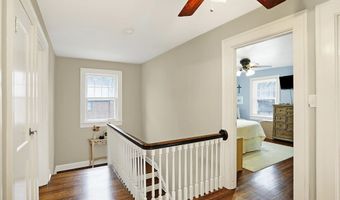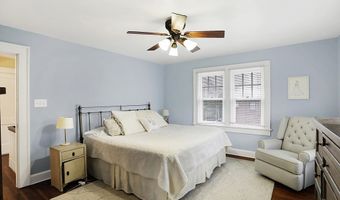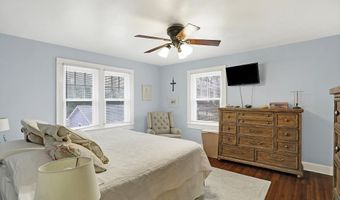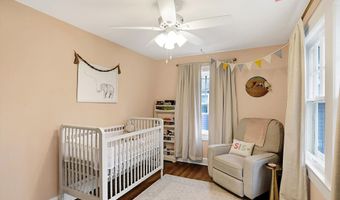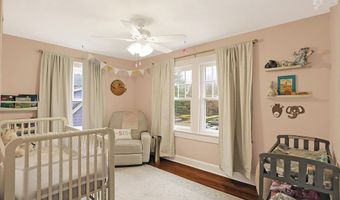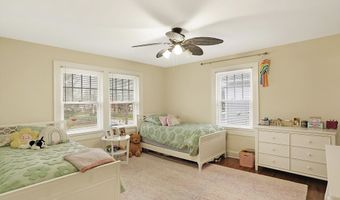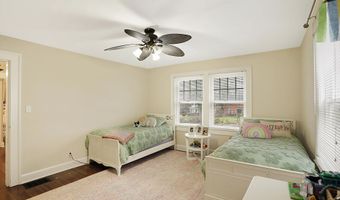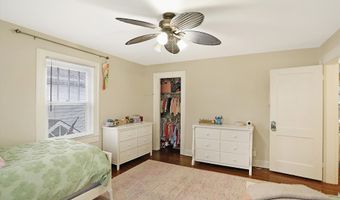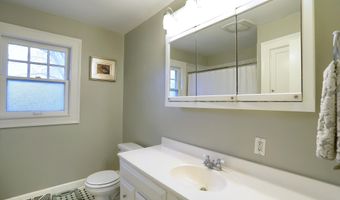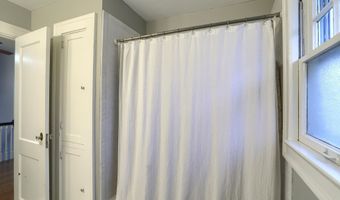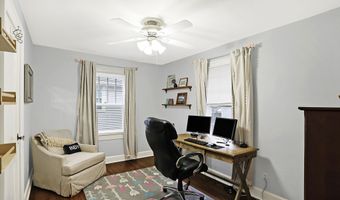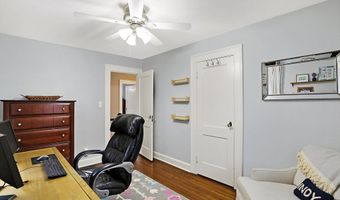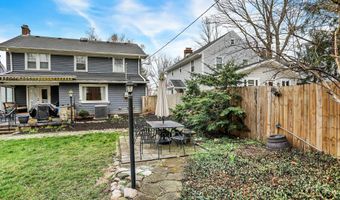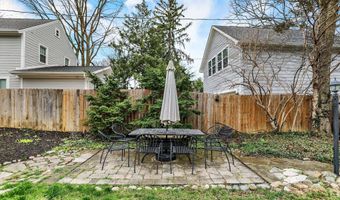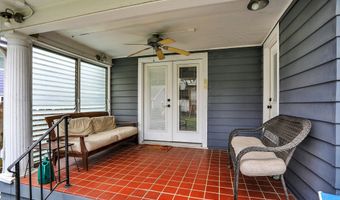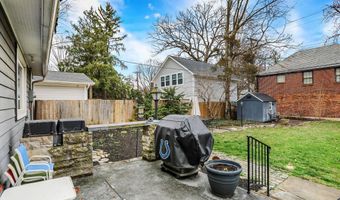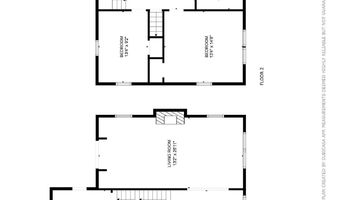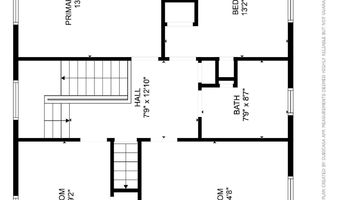4517 Central Ave Indianapolis, IN 46205
Snapshot
Description
Ideal location in the heart of Meridian Kessler! Minutes to Butler University, the Center for Inquiry School #70, downtown, Broad Ripple, restaurants, parks and so much more. You'll feel right at home in this classic Colonial with gleaming hardwoods, glass knob door handles, arched built-ins and elegant handrail over spindles with natural wood treads / steps. The kitchen and floor plan renovations make this home a rare find. Kitchen features include floor to ceiling pantry cabinet, 42 inch cabinets with crown molding, coffee station / butler area, peninsula island with breakfast bar, granite counters and stainless steel appliances. Spacious main floor mud room / laundry area, hard to find in the neighborhood, with lockers, shelving and bench seat. You'll love the expansive great room, accented with built-ins, a wood burning fireplace and French door access to the back covered patio. Up the stairs you'll find four spacious bedrooms and stairway to unfinished third floor. The primary bedroom is enhanced with two closets and features a great view of the back yard. Lower level is divided into two larger areas with daylight windows, brightening the space. Enjoy the back yard from the covered patio and paver areas, perfect for entertaining or relaxing. Updated electrical system and all knob and tube has been replaced. A true MK charmer!
More Details
Features
History
| Date | Event | Price | $/Sqft | Source |
|---|---|---|---|---|
| Listed For Sale | $550,000 | $250 | CENTURY 21 Scheetz |
