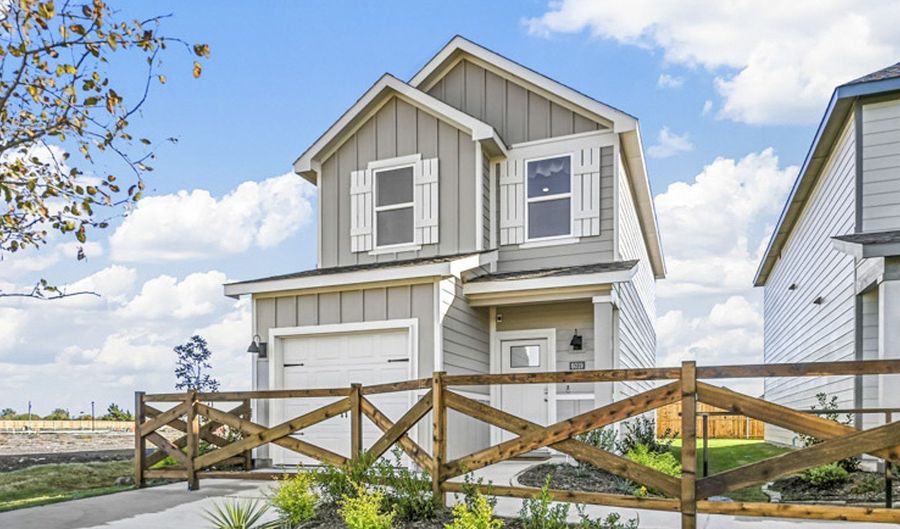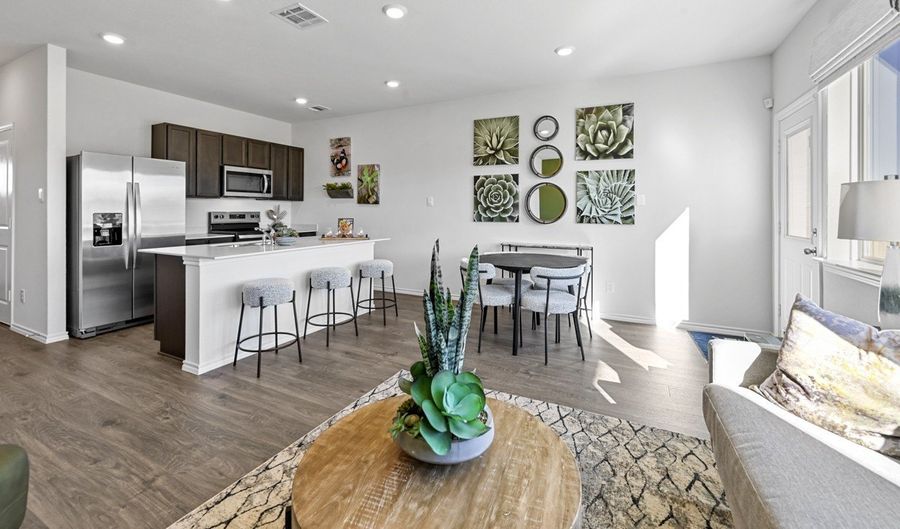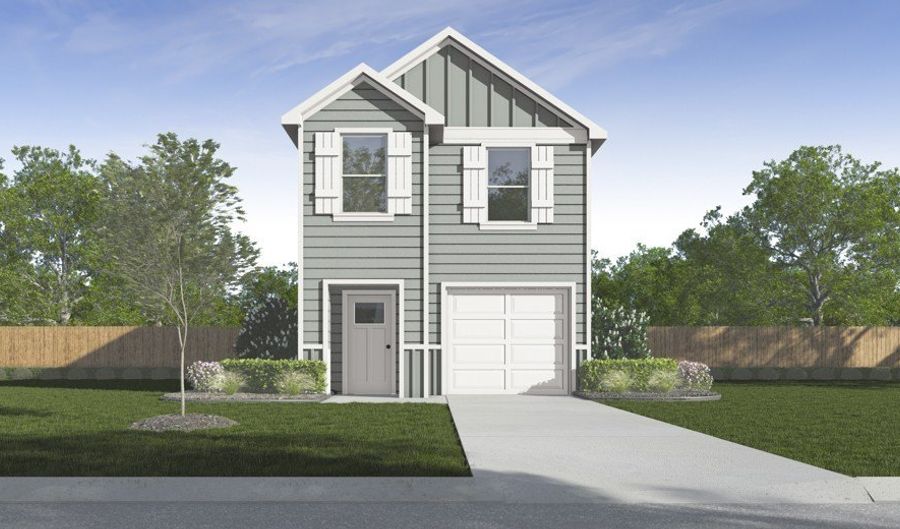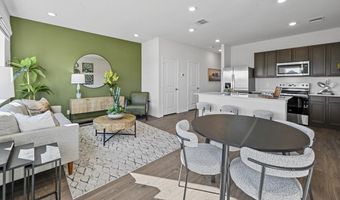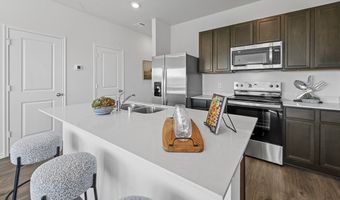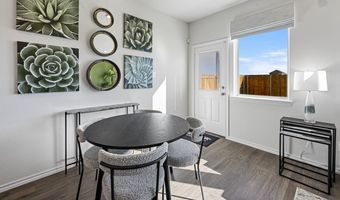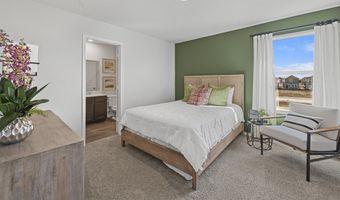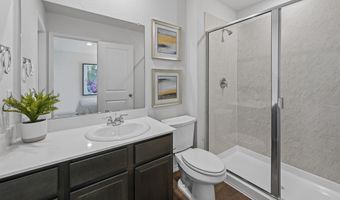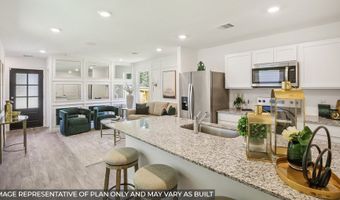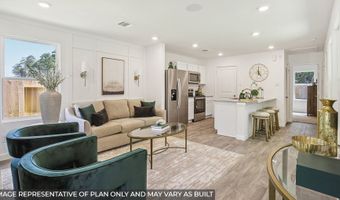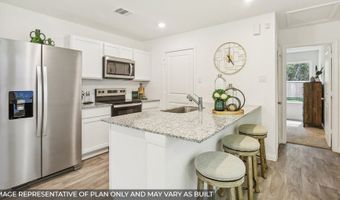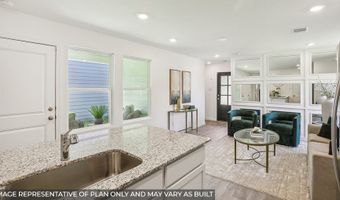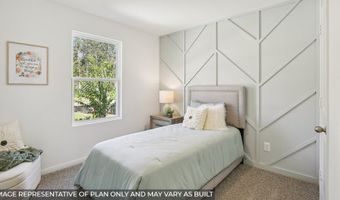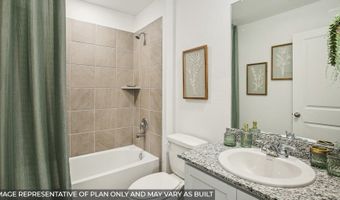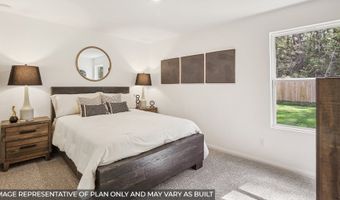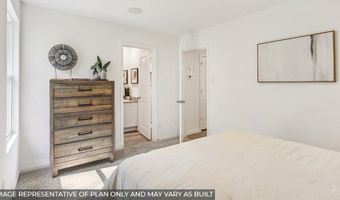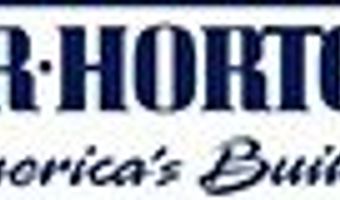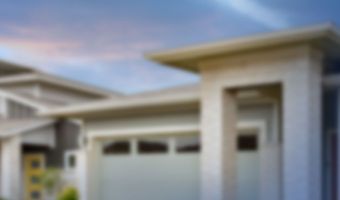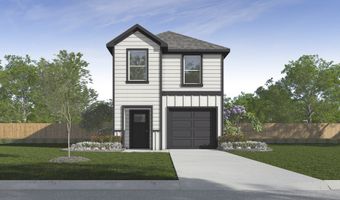4516 Bonney Ave Angleton, TX 77515
Snapshot
Description
View the beautiful two-story Altaria floorplan! This beautiful Cottage Style home plan offers a perfect mix of style, comfort, and practicality! The exterior of this home is characterized by a custom-designed elevation with exquisite siding details, creating a welcoming first impression. A charming covered front porch leads to a high-quality raised-panel fiberglass insulated front door, with options for upgrading to a decorative door for a personalized touch. As you step inside, the spacious foyer leads to the open concept living area, where functionality meets style. The kitchen is the heart of the home, featuring 36" cabinets with hidden hinges for a clean, modern look. Equipped with stainless-steel appliances and durable wood plank laminate flooring, this kitchen is designed for ease of use. With a built-in sink, dishwasher, and walk-in pantry, you'll have everything you need for meal prep and storage. The large primary bedroom is designed for relaxation, offering an adjacent bathroom that ensures your mornings are stress-free. The bathroom features a stylish vanity with a sink and a non-framed mirror, while the walk-in closet provides ample space for organization. This well-designed bathroom is the perfect sanctuary to unwind after a busy day. The home is equipped with durable laminate wood plank flooring on the first floor, and if applicable, plush carpet is used on the second floor. Additional smart home features and an innovative tech package are included to enhance convenience and connectivity throughout the home, making it an ideal choice for modern living. Photos shown here may not depict the specified home and features. Contact us today for more details!
More Details
Features
History
| Date | Event | Price | $/Sqft | Source |
|---|---|---|---|---|
| Listed For Sale | $221,990 | $143 | D.R. Horton - DFW East, Waxahachie, TX |
