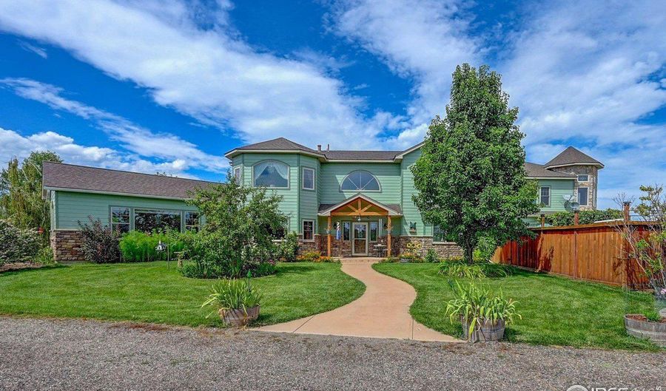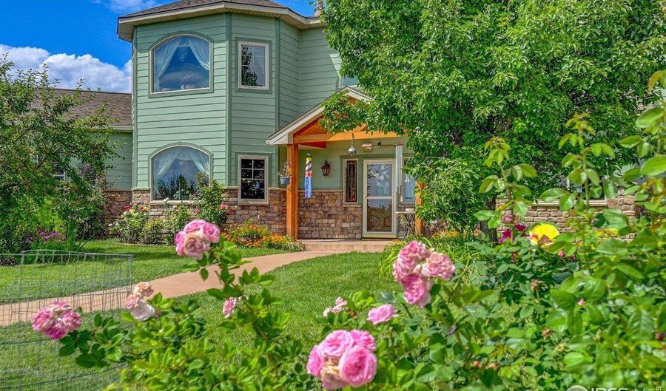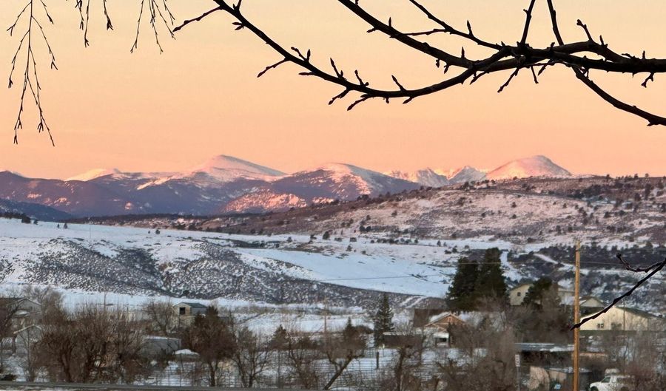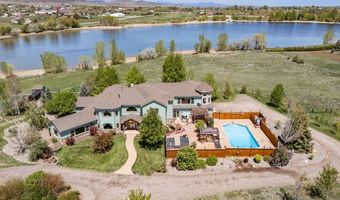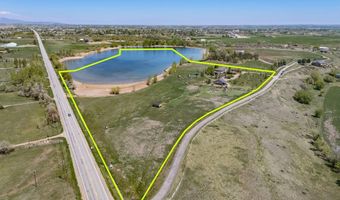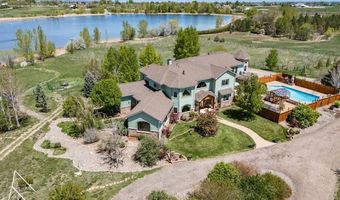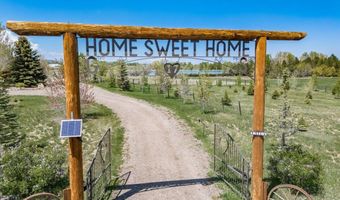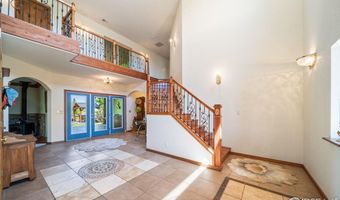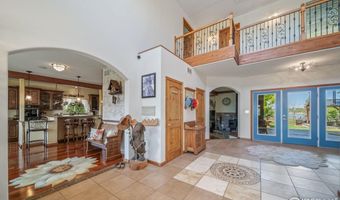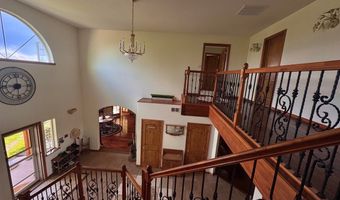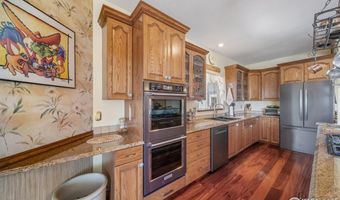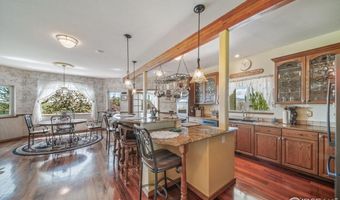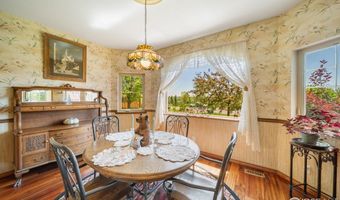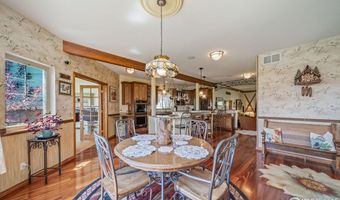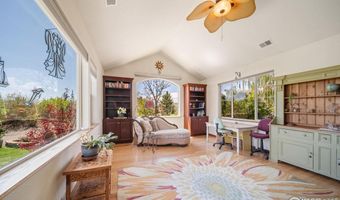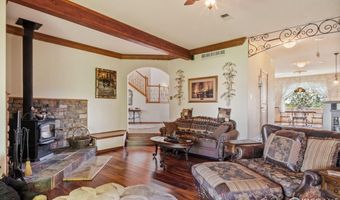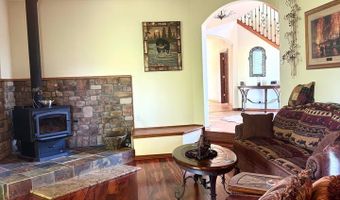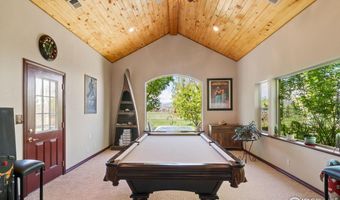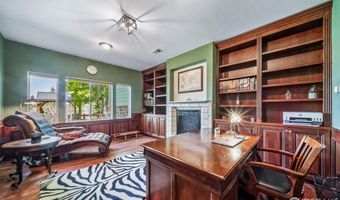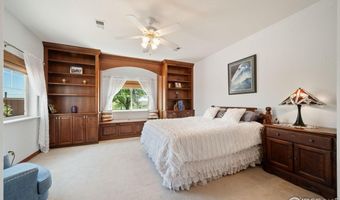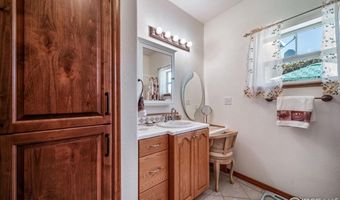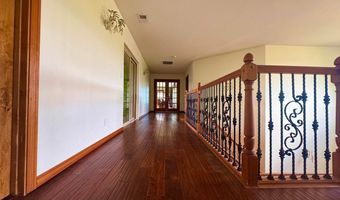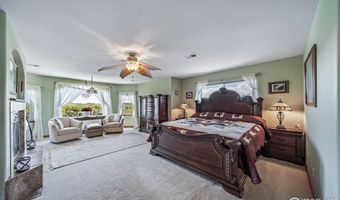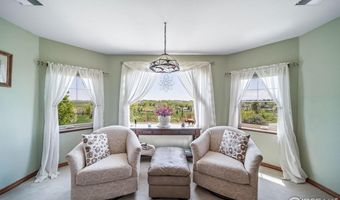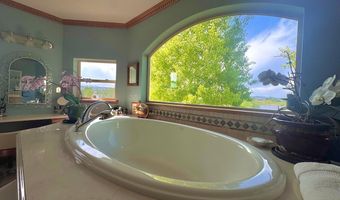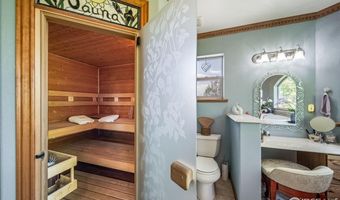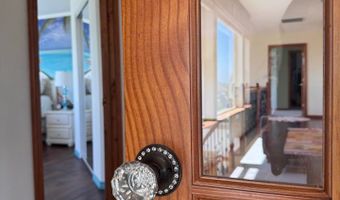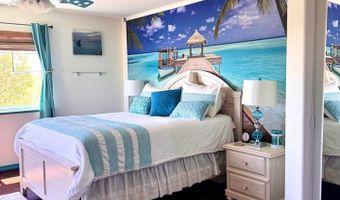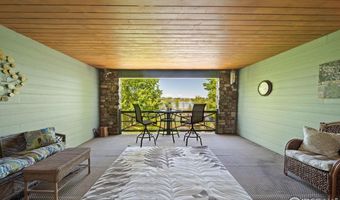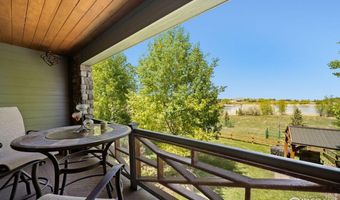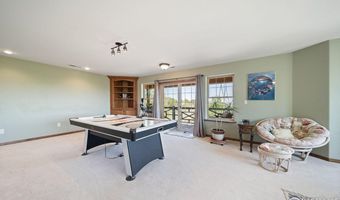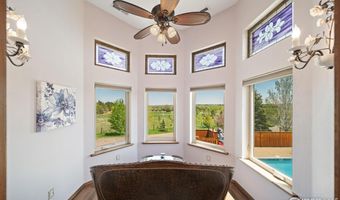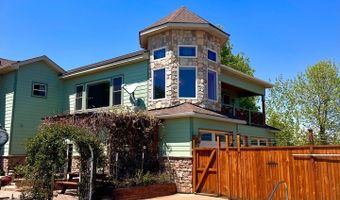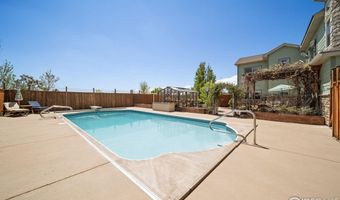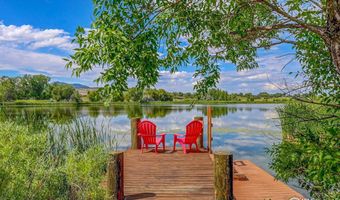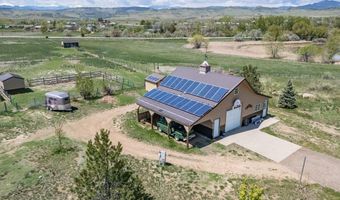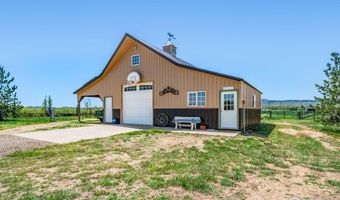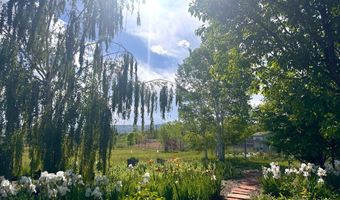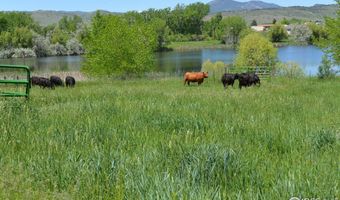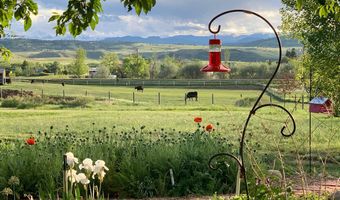4514 Hoot Owl Dr Berthoud, CO 80513
Snapshot
Description
Heart 17 Ranch is a unique 35-acre lake-front retreat blending a luxury lifestyle with the lure of sustainable living. Barely 10 minutes from Longmont, yet a world away with panoramic views. 35 acres of easy to care for land, a portion of which is in the wildlife haven of the Culver Reservoir. Private dock for lake access to kayaking, fishing and wildlife viewing. Irrigation directly from the lake waters the pastures, gardens, orchards and hundreds of trees. See Features List under documents. The custom home offers 6,500 sq ft of sun-drenched living space with rooms to suit all purposes, currently configured into three bedrooms and four bathrooms, with numerous options to institute more bedrooms. Rooms are generously sized with vaulted, open areas that showcase the sweeping views. Master Suite includes a fireplace, walk-in closet, Kohler soaker tub and Finlandia sauna. The open-concept kitchen includes brand new appliances. There is also a game room, sun room and a cozy wood-paneled office/library. Multiple Decks, patios, and a gazebo provide quiet, protected retreats in most weather conditions. The heated, salt-water pool is located in a private fenced courtyard with a redwood greenhouse and tranquil water feature. Thoughtful details include a concrete-walled-and-roofed wine/root cellar and a solar electric system which keeps utility bills low. Outbuildings include a barn 36' x 30', 2 poultry houses 8' x 8', a solar shed 10' x 12', a loafing shed 12' x 24', and cattle loafing sheds 10' x 12'.
More Details
Features
History
| Date | Event | Price | $/Sqft | Source |
|---|---|---|---|---|
| Listed For Sale | $3,197,000 | $471 | KL Realty |
Expenses
| Category | Value | Frequency |
|---|---|---|
| Home Owner Assessments Fee | $250 | Annually |
Taxes
| Year | Annual Amount | Description |
|---|---|---|
| $7,881 |
Nearby Schools
High School Berthoud High School | 4.4 miles away | 09 - 12 | |
Middle School Turner Middle School | 4.7 miles away | 06 - 08 | |
Elementary School Ivy Stockwell Elementary School | 4.7 miles away | KG - 05 |
